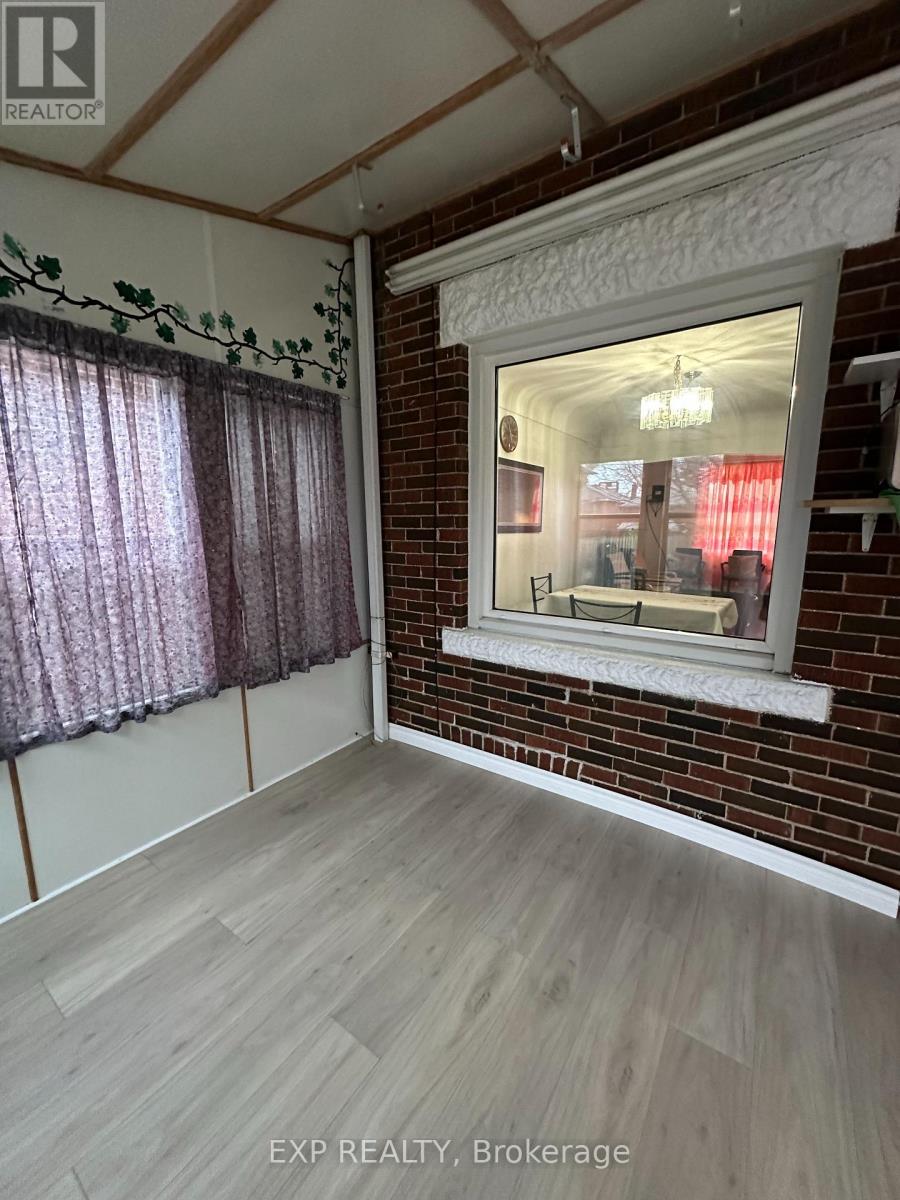3 Bedroom
2 Bathroom
700 - 1100 sqft
Central Air Conditioning
Forced Air
$2,600 Monthly
Charming 2 + 1 Bedroom Home, Prime location, well maintained Home, Enjoy the perfect summer BBqs in expansive backyard and your Gardening dreams. The mudroom features brand-new flooring, and there's plenty of parking space for family and guests. Conveniently located near: Bus stop, Church, School, Grocery Stores, Mall, and easy access to the Highway. A great mix of outdoor space and unbeatable location. This one won't last! (id:55499)
Property Details
|
MLS® Number
|
X12095857 |
|
Property Type
|
Single Family |
|
Community Name
|
Glenview |
|
Amenities Near By
|
Public Transit, Park, Place Of Worship |
|
Community Features
|
School Bus, Community Centre |
|
Features
|
Dry |
|
Parking Space Total
|
4 |
Building
|
Bathroom Total
|
2 |
|
Bedrooms Above Ground
|
2 |
|
Bedrooms Below Ground
|
1 |
|
Bedrooms Total
|
3 |
|
Age
|
51 To 99 Years |
|
Appliances
|
Water Heater, All |
|
Basement Development
|
Finished |
|
Basement Type
|
N/a (finished) |
|
Construction Style Attachment
|
Detached |
|
Cooling Type
|
Central Air Conditioning |
|
Exterior Finish
|
Brick |
|
Foundation Type
|
Block |
|
Half Bath Total
|
1 |
|
Heating Fuel
|
Natural Gas |
|
Heating Type
|
Forced Air |
|
Stories Total
|
2 |
|
Size Interior
|
700 - 1100 Sqft |
|
Type
|
House |
|
Utility Water
|
Municipal Water |
Parking
Land
|
Acreage
|
No |
|
Fence Type
|
Fenced Yard |
|
Land Amenities
|
Public Transit, Park, Place Of Worship |
|
Sewer
|
Sanitary Sewer |
|
Size Depth
|
114 Ft |
|
Size Frontage
|
30 Ft ,1 In |
|
Size Irregular
|
30.1 X 114 Ft |
|
Size Total Text
|
30.1 X 114 Ft |
Rooms
| Level |
Type |
Length |
Width |
Dimensions |
|
Basement |
Cold Room |
2.68 m |
1.4 m |
2.68 m x 1.4 m |
|
Basement |
Bedroom 3 |
5.15 m |
1.5 m |
5.15 m x 1.5 m |
|
Basement |
Laundry Room |
3.7 m |
1.6 m |
3.7 m x 1.6 m |
|
Main Level |
Living Room |
6.4 m |
2.6 m |
6.4 m x 2.6 m |
|
Main Level |
Dining Room |
6.4 m |
2.6 m |
6.4 m x 2.6 m |
|
Main Level |
Kitchen |
3.5 m |
1.86 m |
3.5 m x 1.86 m |
|
Main Level |
Mud Room |
5.02 m |
2.43 m |
5.02 m x 2.43 m |
|
Upper Level |
Bedroom |
4.05 m |
2.16 m |
4.05 m x 2.16 m |
|
Upper Level |
Bedroom 2 |
4.05 m |
2.16 m |
4.05 m x 2.16 m |
|
Upper Level |
Bathroom |
3 m |
1.5 m |
3 m x 1.5 m |
Utilities
|
Cable
|
Available |
|
Sewer
|
Available |
https://www.realtor.ca/real-estate/28196561/80-delena-avenue-s-hamilton-glenview-glenview















