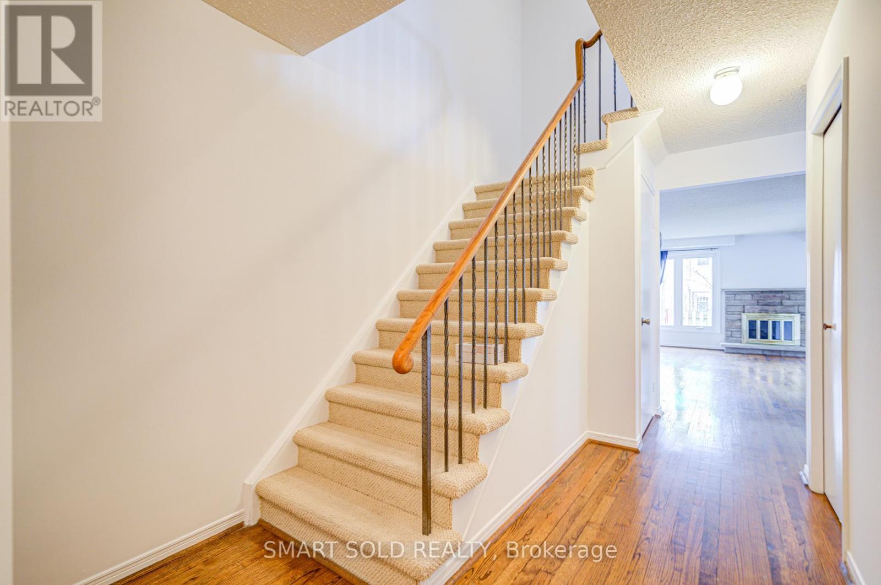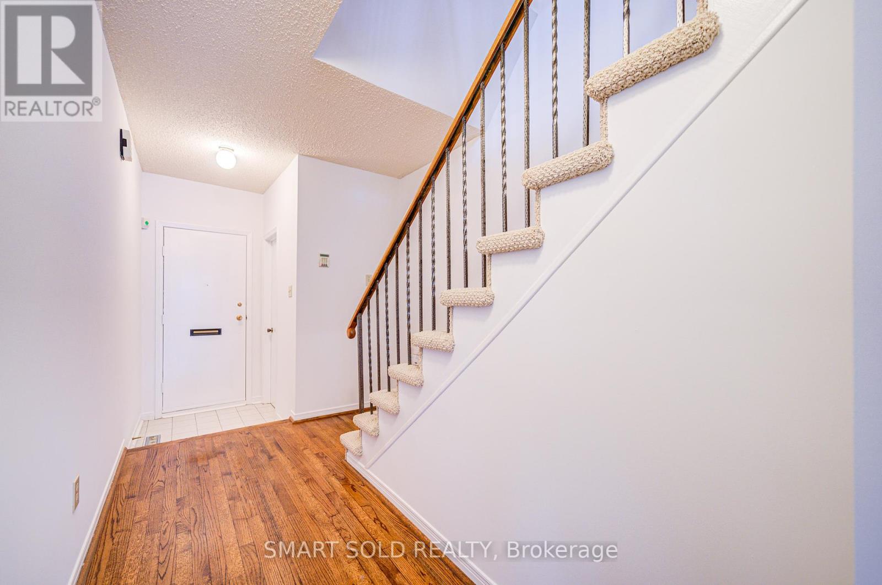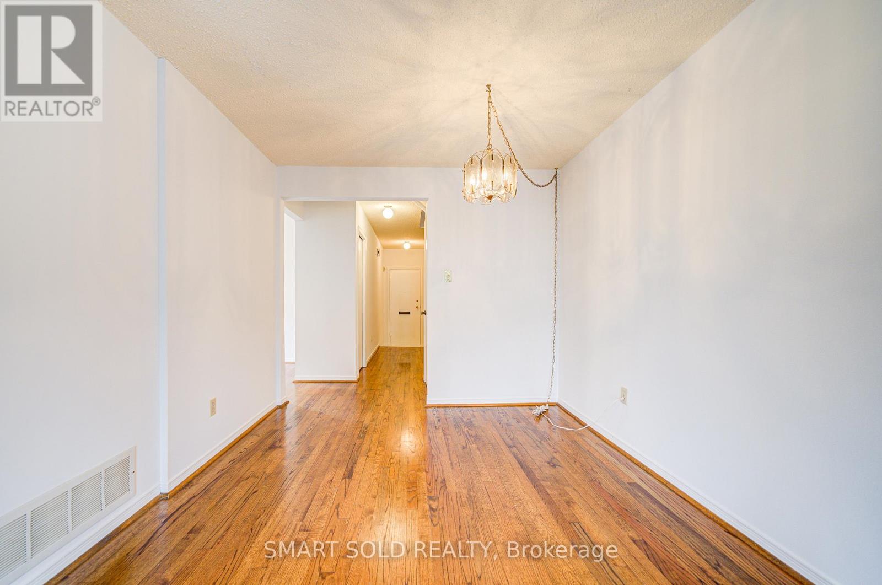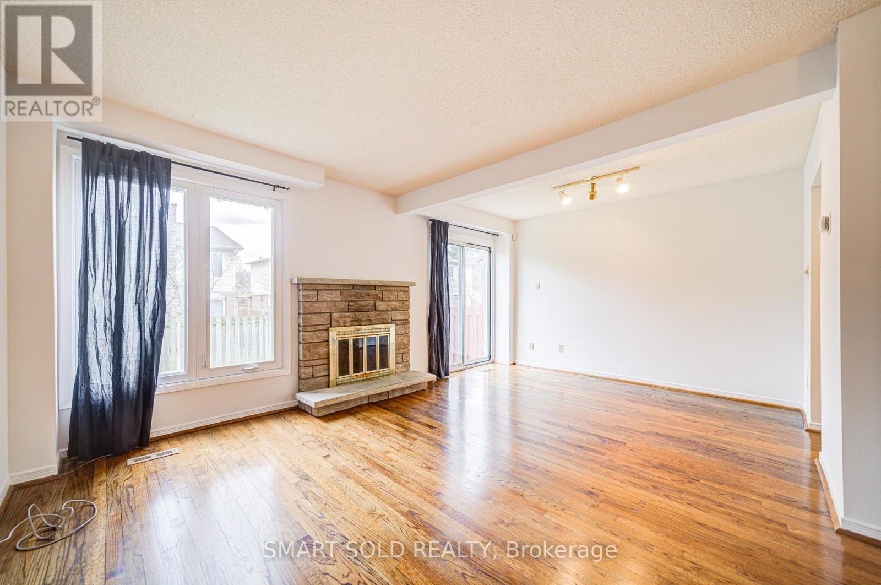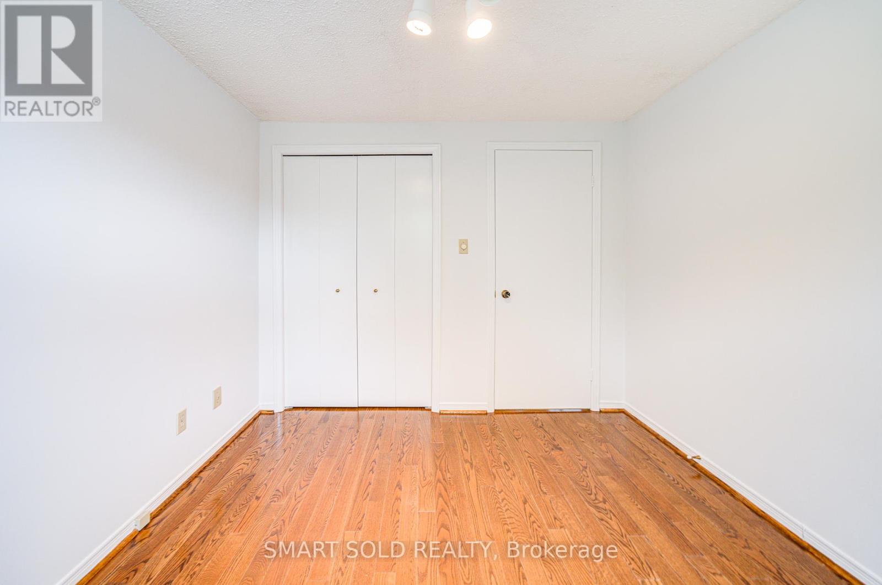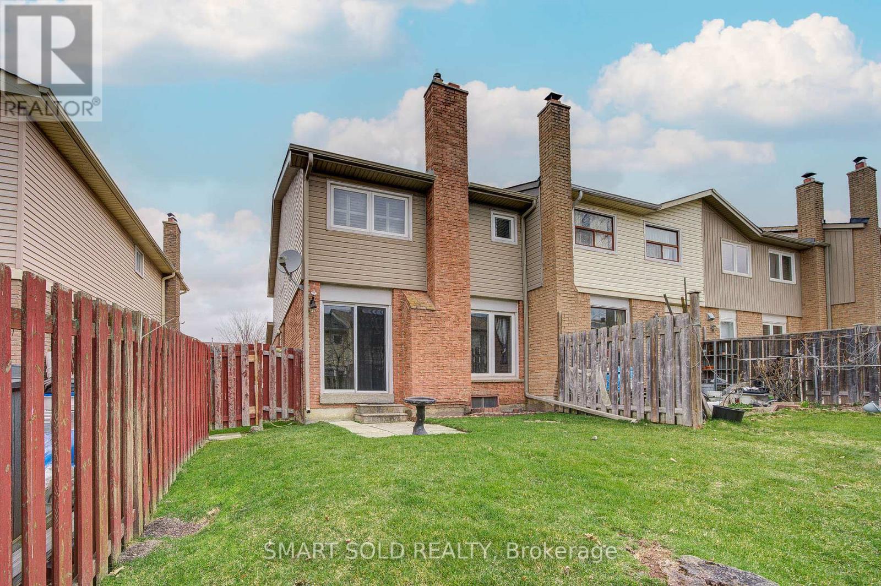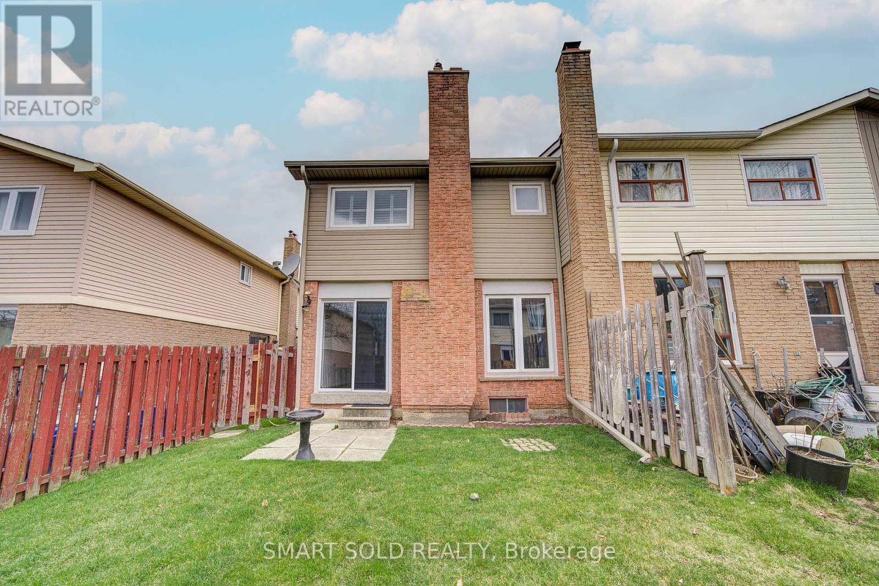80 Blue Eagle Trail Toronto (Agincourt North), Ontario M1V 1K7
4 Bedroom
3 Bathroom
1100 - 1500 sqft
Fireplace
Central Air Conditioning
Forced Air
$788,000
Welcome to this stunning 4-bedroom, 3-bathroom townhome, in the highly sought-after Agincourt North neighborhood. Step inside to discover a bright, beautifully maintained home with a spacious and family-friendly layout. The exceptionally large primary bedroom offers a relaxing retreat, complemented by three generously sized bedrooms. Enjoy cozy evenings by the fireplaces. Newer roof, siding, eavestroughs, soffits and fascia and windows. Conveniently located just minutes from Highways 401 & 404, top-rated schools, parks, shopping centers, and public transit. this is a home that blends comfort, charm, and unbeatable location. (id:55499)
Open House
This property has open houses!
April
19
Saturday
Starts at:
2:00 pm
Ends at:4:00 pm
April
20
Sunday
Starts at:
2:00 pm
Ends at:4:00 pm
Property Details
| MLS® Number | E12087900 |
| Property Type | Single Family |
| Community Name | Agincourt North |
| Parking Space Total | 3 |
Building
| Bathroom Total | 3 |
| Bedrooms Above Ground | 4 |
| Bedrooms Total | 4 |
| Amenities | Fireplace(s) |
| Appliances | Garage Door Opener Remote(s), All |
| Basement Development | Unfinished |
| Basement Type | Full (unfinished) |
| Construction Style Attachment | Attached |
| Cooling Type | Central Air Conditioning |
| Exterior Finish | Brick, Vinyl Siding |
| Fireplace Present | Yes |
| Fireplace Total | 1 |
| Flooring Type | Hardwood, Ceramic |
| Foundation Type | Unknown |
| Half Bath Total | 1 |
| Heating Fuel | Natural Gas |
| Heating Type | Forced Air |
| Stories Total | 2 |
| Size Interior | 1100 - 1500 Sqft |
| Type | Row / Townhouse |
| Utility Water | Municipal Water |
Parking
| Attached Garage | |
| Garage |
Land
| Acreage | No |
| Sewer | Sanitary Sewer |
| Size Depth | 100 Ft ,6 In |
| Size Frontage | 25 Ft |
| Size Irregular | 25 X 100.5 Ft |
| Size Total Text | 25 X 100.5 Ft |
Rooms
| Level | Type | Length | Width | Dimensions |
|---|---|---|---|---|
| Second Level | Bedroom | 4.42 m | 3.88 m | 4.42 m x 3.88 m |
| Second Level | Bedroom 2 | 3.1 m | 2.8 m | 3.1 m x 2.8 m |
| Second Level | Bedroom 3 | 3.59 m | 2.62 m | 3.59 m x 2.62 m |
| Second Level | Bedroom 4 | 3.3 m | 2.82 m | 3.3 m x 2.82 m |
| Ground Level | Foyer | 1.37 m | 1.2 m | 1.37 m x 1.2 m |
| Ground Level | Kitchen | 2.3 m | 4.8 m | 2.3 m x 4.8 m |
| Ground Level | Eating Area | 2.3 m | 2.34 m | 2.3 m x 2.34 m |
| Ground Level | Living Room | 5.34 m | 3.62 m | 5.34 m x 3.62 m |
| Ground Level | Dining Room | 2.9 m | 2.62 m | 2.9 m x 2.62 m |
Interested?
Contact us for more information





