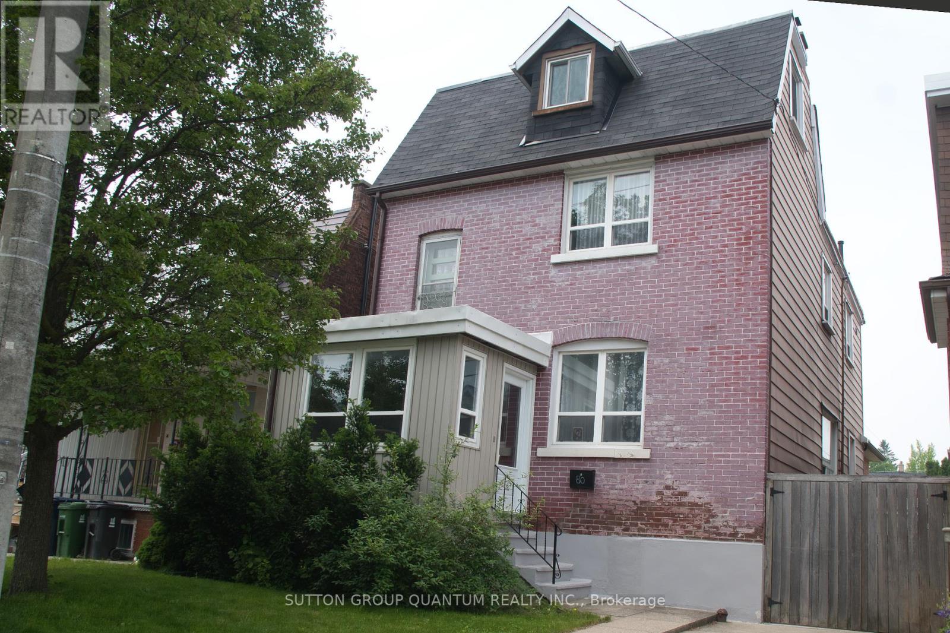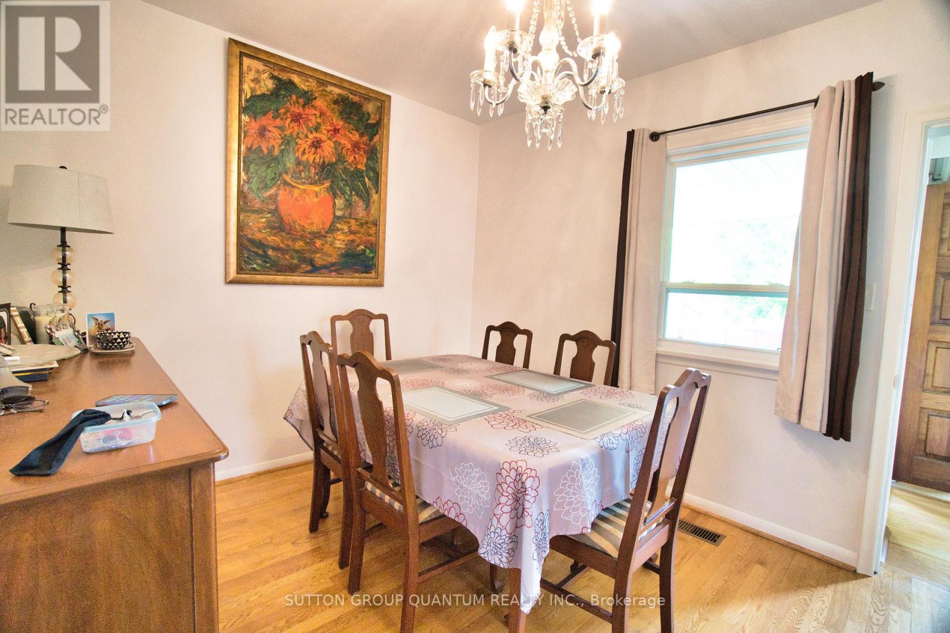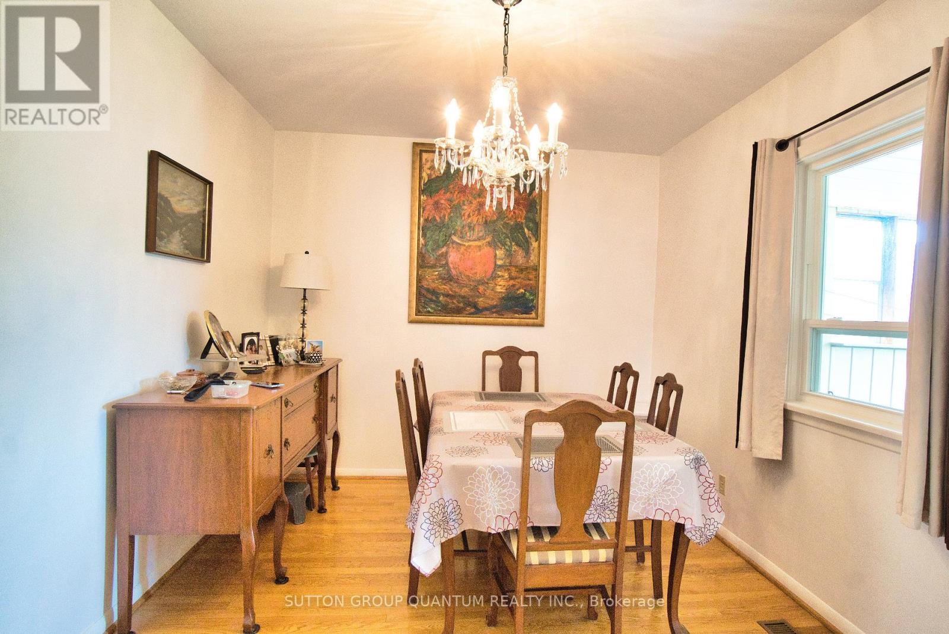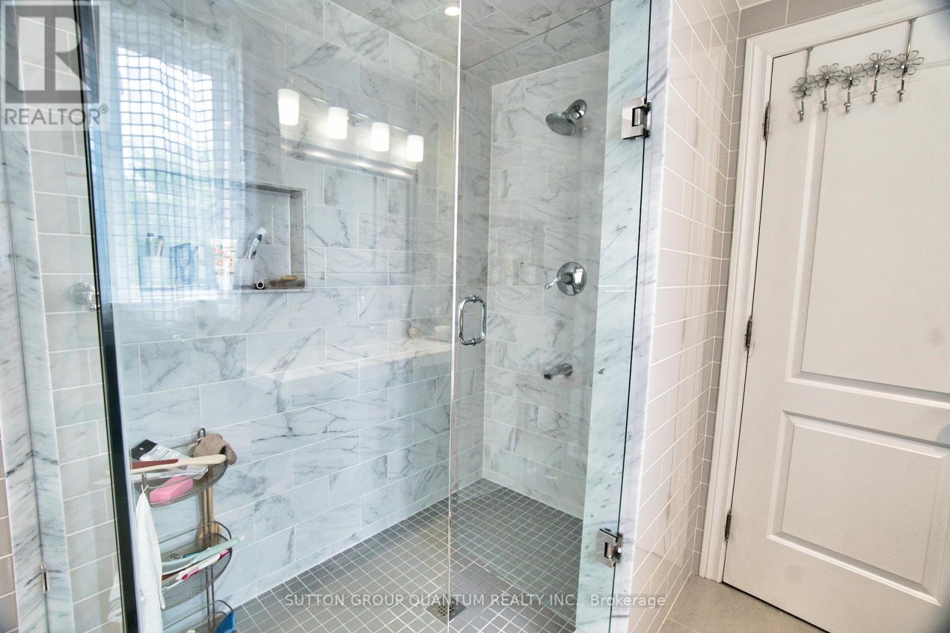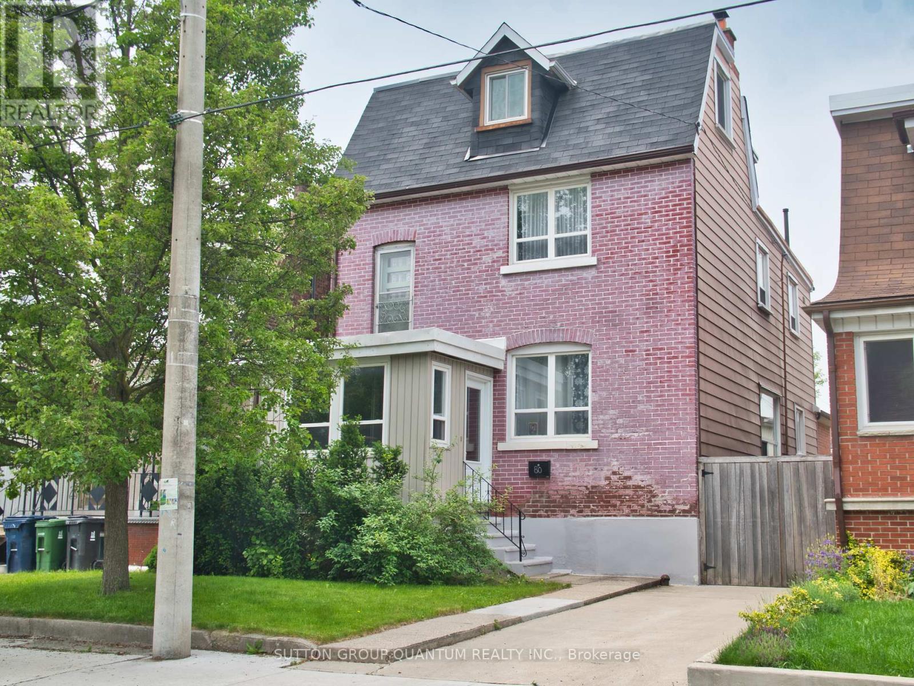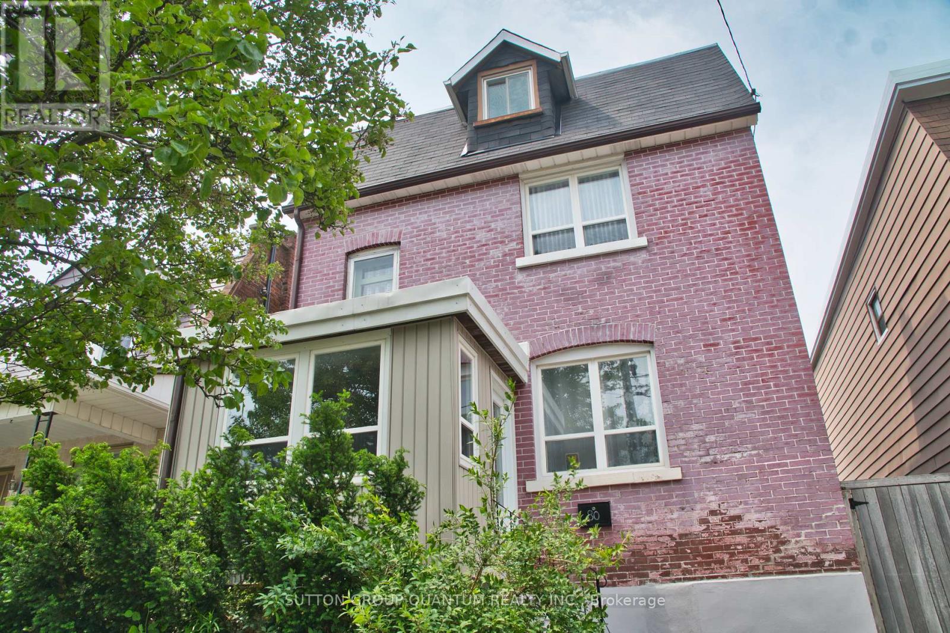5 Bedroom
3 Bathroom
2000 - 2500 sqft
Central Air Conditioning
Forced Air
$1,649,000
Exceptional Opportunity in a Prime Location! This spacious 3-story detached home hits the market due to the owner downsizing, presenting a rare chance for investors or buyers seeking a property with tremendous potential. Situated on one of the largest lots in the area, it offers: 28-foot laneway garage, Perfect for conversion into a rental laneway suite (hello, passive income!) or building a new Garden House. Front driveway, A coveted rarity in this neighbourhood. Rooftop access from the 3rd floor. Imagine your future sky-high terrace. Separate basement entrance. Ideal for creating a secondary unit. Move-in ready features include renovated kitchen & bathroom + newer furnace. Location Perks: 3-minute walk to Bloor St W Subway, shops & restaurants at your doorstep. Minutes to High Park, Toronto's signature green space. Excellent transit & walkability. Downtown access made easy. Sold AS-IS, A blank canvas for investors, builders, or families wanting to customize their dream home. Don't miss this versatile property in one of Toronto's most desirable areas! (id:55499)
Property Details
|
MLS® Number
|
W12204264 |
|
Property Type
|
Single Family |
|
Community Name
|
Dovercourt-Wallace Emerson-Junction |
|
Features
|
Lane, Carpet Free |
|
Parking Space Total
|
3 |
Building
|
Bathroom Total
|
3 |
|
Bedrooms Above Ground
|
4 |
|
Bedrooms Below Ground
|
1 |
|
Bedrooms Total
|
5 |
|
Appliances
|
Garage Door Opener Remote(s), Dryer, Garage Door Opener, Window Coverings |
|
Basement Development
|
Finished |
|
Basement Features
|
Separate Entrance |
|
Basement Type
|
N/a (finished) |
|
Construction Style Attachment
|
Detached |
|
Cooling Type
|
Central Air Conditioning |
|
Exterior Finish
|
Brick Facing |
|
Flooring Type
|
Hardwood |
|
Foundation Type
|
Block |
|
Half Bath Total
|
1 |
|
Heating Fuel
|
Natural Gas |
|
Heating Type
|
Forced Air |
|
Stories Total
|
3 |
|
Size Interior
|
2000 - 2500 Sqft |
|
Type
|
House |
|
Utility Water
|
Municipal Water |
Parking
Land
|
Acreage
|
No |
|
Sewer
|
Sanitary Sewer |
|
Size Depth
|
130 Ft |
|
Size Frontage
|
30 Ft |
|
Size Irregular
|
30 X 130 Ft |
|
Size Total Text
|
30 X 130 Ft |
Rooms
| Level |
Type |
Length |
Width |
Dimensions |
|
Second Level |
Great Room |
5.68 m |
3.86 m |
5.68 m x 3.86 m |
|
Second Level |
Bedroom |
4.54 m |
3.17 m |
4.54 m x 3.17 m |
|
Second Level |
Bedroom 2 |
3.81 m |
2.61 m |
3.81 m x 2.61 m |
|
Third Level |
Bedroom 3 |
4.39 m |
4.34 m |
4.39 m x 4.34 m |
|
Third Level |
Other |
3 m |
2.26 m |
3 m x 2.26 m |
|
Basement |
Recreational, Games Room |
7.64 m |
4.52 m |
7.64 m x 4.52 m |
|
Basement |
Bedroom |
3.07 m |
3.35 m |
3.07 m x 3.35 m |
|
Ground Level |
Living Room |
4.7 m |
3.35 m |
4.7 m x 3.35 m |
|
Ground Level |
Office |
3.47 m |
2.94 m |
3.47 m x 2.94 m |
|
Ground Level |
Dining Room |
3.02 m |
3.65 m |
3.02 m x 3.65 m |
|
Ground Level |
Kitchen |
2.92 m |
2.66 m |
2.92 m x 2.66 m |
|
Ground Level |
Family Room |
3.42 m |
2.94 m |
3.42 m x 2.94 m |
https://www.realtor.ca/real-estate/28433730/80-bartlett-avenue-toronto-dovercourt-wallace-emerson-junction-dovercourt-wallace-emerson-junction

