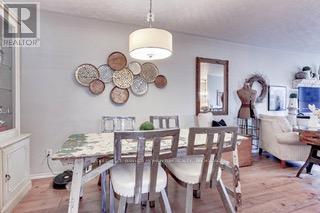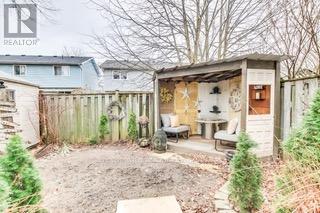4 Bedroom
2 Bathroom
700 - 1100 sqft
Central Air Conditioning
Forced Air
$599,000
Whether you're raising a family or downsizing, this bright and sunny 4-bedroom, 2 bath home has it all. Located in a highly sough-after neighbourhood of Simcoe, this fully-finished with open-concept upper level and easy 4-steps down to the walk-out lower level and a fully-fenced in landscaped yard with deck & 'she-shed' home has had lots of upgrades including stainless steel appliances, lighting, counters, sinks, backsplash, paint, barn doors, outdoor landscaping and more. Elementary school is right down the street, Fanshawe College is nearby and its a great neighbourhood for walking, golf & trails. Shopping, grocery stores & the downtown are nearby and Lake Erie/Port Dover are only 15 minutes away. Easy access to highways to get to larger centers quickly. Move right in with your family & start living. (id:55499)
Property Details
|
MLS® Number
|
X12060428 |
|
Property Type
|
Single Family |
|
Community Name
|
Simcoe |
|
Amenities Near By
|
Schools |
|
Parking Space Total
|
2 |
Building
|
Bathroom Total
|
2 |
|
Bedrooms Above Ground
|
3 |
|
Bedrooms Below Ground
|
1 |
|
Bedrooms Total
|
4 |
|
Appliances
|
Water Heater, Dishwasher, Dryer, Microwave, Stove, Washer, Window Coverings, Refrigerator |
|
Basement Development
|
Partially Finished |
|
Basement Type
|
N/a (partially Finished) |
|
Construction Style Attachment
|
Semi-detached |
|
Construction Style Split Level
|
Sidesplit |
|
Cooling Type
|
Central Air Conditioning |
|
Exterior Finish
|
Brick, Vinyl Siding |
|
Foundation Type
|
Poured Concrete |
|
Heating Fuel
|
Natural Gas |
|
Heating Type
|
Forced Air |
|
Size Interior
|
700 - 1100 Sqft |
|
Type
|
House |
|
Utility Water
|
Municipal Water |
Parking
Land
|
Acreage
|
No |
|
Land Amenities
|
Schools |
|
Sewer
|
Sanitary Sewer |
|
Size Depth
|
98 Ft ,4 In |
|
Size Frontage
|
29 Ft ,6 In |
|
Size Irregular
|
29.5 X 98.4 Ft |
|
Size Total Text
|
29.5 X 98.4 Ft |
|
Zoning Description
|
R2 |
Rooms
| Level |
Type |
Length |
Width |
Dimensions |
|
Lower Level |
Recreational, Games Room |
5.49 m |
3.96 m |
5.49 m x 3.96 m |
|
Lower Level |
Bedroom 4 |
3.96 m |
3.96 m |
3.96 m x 3.96 m |
|
Main Level |
Living Room |
4.04 m |
3.3 m |
4.04 m x 3.3 m |
|
Main Level |
Dining Room |
3.96 m |
2.59 m |
3.96 m x 2.59 m |
|
Main Level |
Kitchen |
3.66 m |
2.92 m |
3.66 m x 2.92 m |
|
Main Level |
Primary Bedroom |
4.62 m |
2.92 m |
4.62 m x 2.92 m |
|
Main Level |
Bedroom 2 |
2.92 m |
2.74 m |
2.92 m x 2.74 m |
|
Main Level |
Bedroom 3 |
3.48 m |
2.59 m |
3.48 m x 2.59 m |
Utilities
https://www.realtor.ca/real-estate/28116926/8-yeager-avenue-norfolk-simcoe-simcoe



































