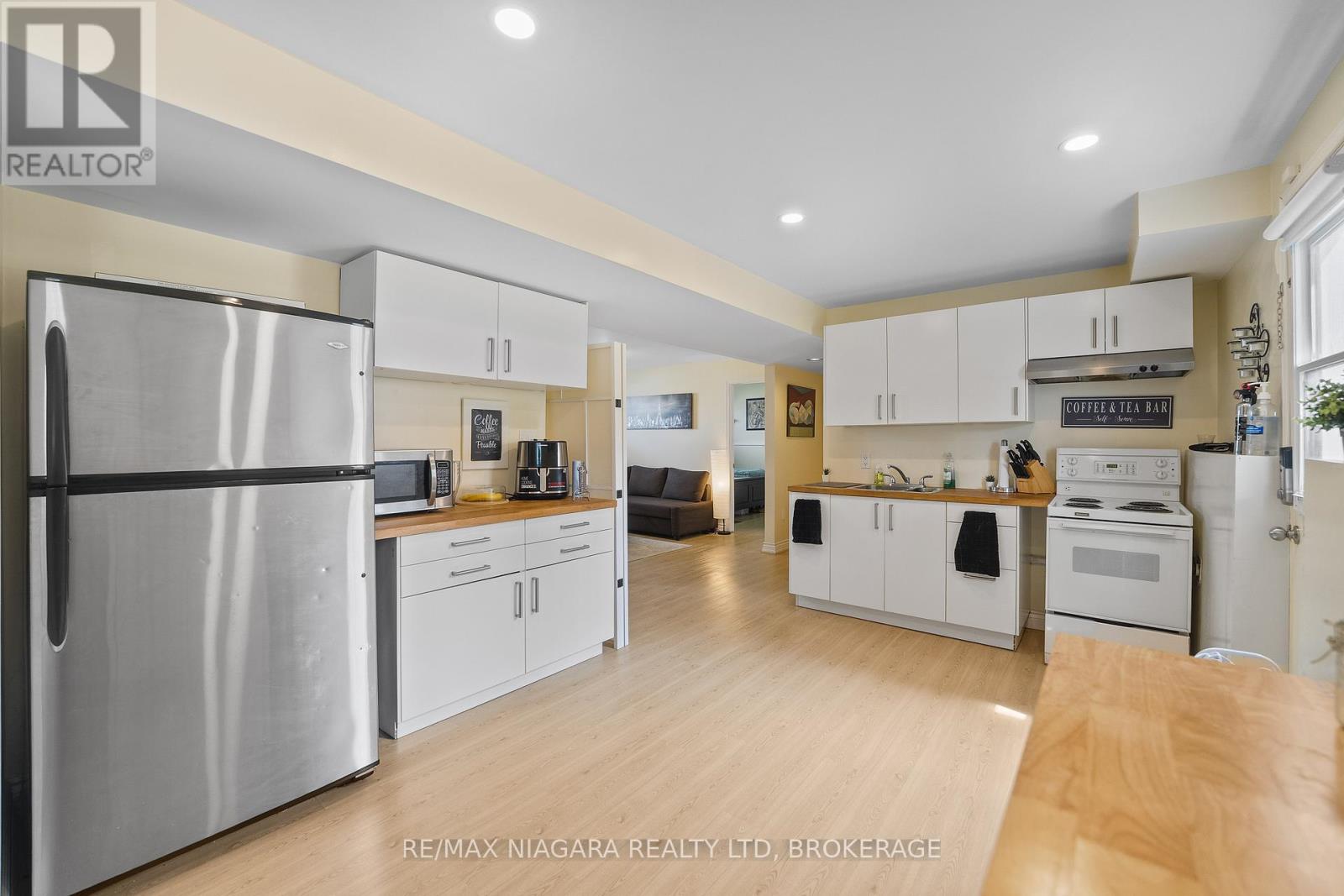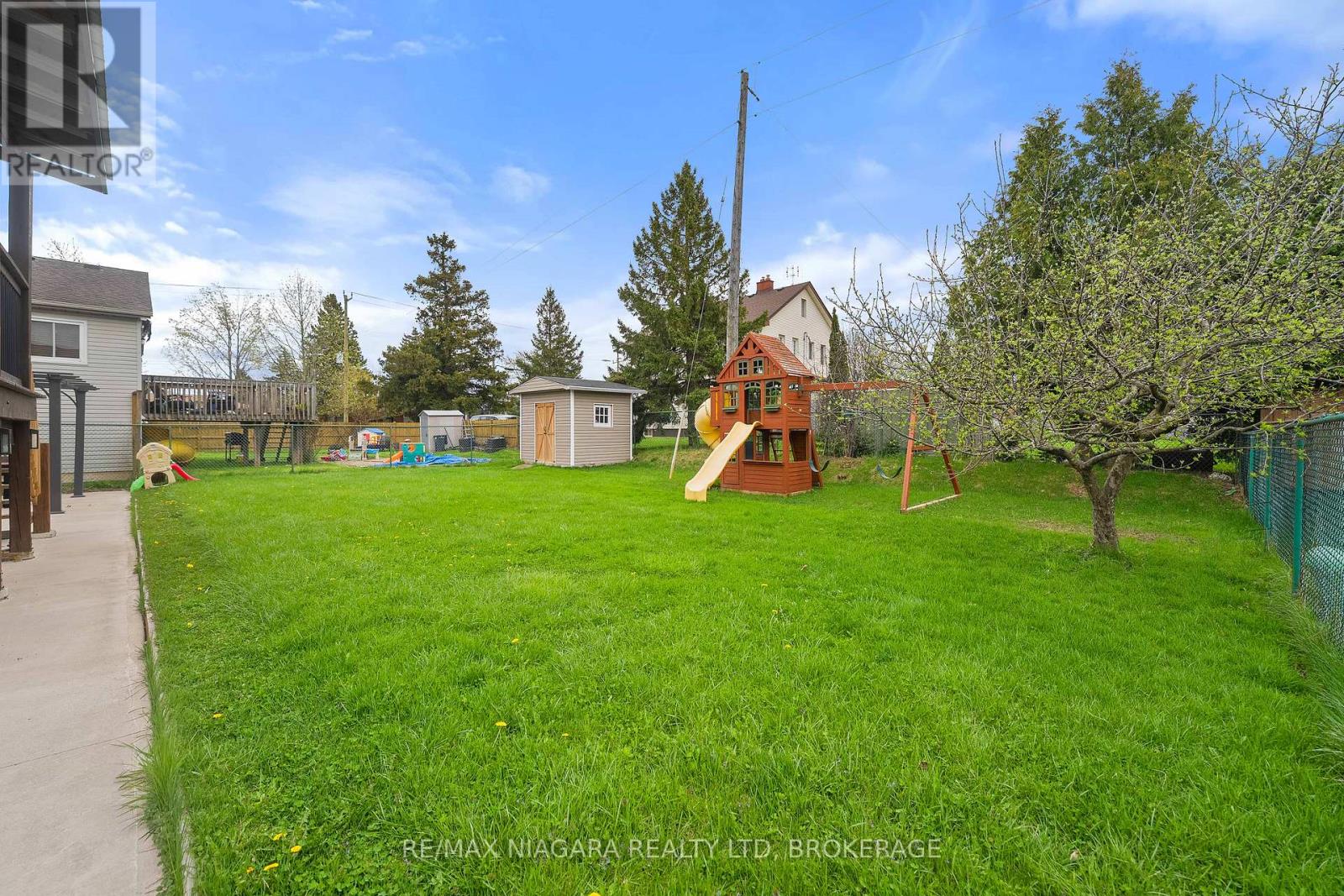8 Windle Village Crescent Thorold (Allanburg/thorold South), Ontario L2V 4Z6
5 Bedroom
2 Bathroom
700 - 1100 sqft
Bungalow
Central Air Conditioning
Forced Air
$634,950
Welcome to this freshly painted raised bungalow featuring 3+2 bedrooms and a full in-law suite with a separate entrance and walk-out basement. Bright and spacious, the main level offers a comfortable layout with large windows, while the fully finished lower level includes its own kitchen, bathroom, and living space ideal for extended family or rental income. Enjoy outdoor living with a covered back deck and private fenced yard. With an updated roof in March 2025 and conveniently located near schools, parks, and amenities, this versatile home is move-in ready with plenty of potential. (id:55499)
Property Details
| MLS® Number | X12119504 |
| Property Type | Single Family |
| Community Name | 556 - Allanburg/Thorold South |
| Equipment Type | Water Heater |
| Features | In-law Suite |
| Parking Space Total | 3 |
| Rental Equipment Type | Water Heater |
Building
| Bathroom Total | 2 |
| Bedrooms Above Ground | 3 |
| Bedrooms Below Ground | 2 |
| Bedrooms Total | 5 |
| Appliances | Dishwasher, Dryer, Stove, Washer, Refrigerator |
| Architectural Style | Bungalow |
| Basement Development | Finished |
| Basement Type | Full (finished) |
| Construction Style Attachment | Detached |
| Cooling Type | Central Air Conditioning |
| Foundation Type | Poured Concrete |
| Heating Fuel | Natural Gas |
| Heating Type | Forced Air |
| Stories Total | 1 |
| Size Interior | 700 - 1100 Sqft |
| Type | House |
| Utility Water | Municipal Water |
Parking
| Attached Garage | |
| No Garage |
Land
| Acreage | No |
| Sewer | Sanitary Sewer |
| Size Depth | 110 Ft ,1 In |
| Size Frontage | 60 Ft |
| Size Irregular | 60 X 110.1 Ft |
| Size Total Text | 60 X 110.1 Ft |
| Zoning Description | R1 |
Interested?
Contact us for more information







































