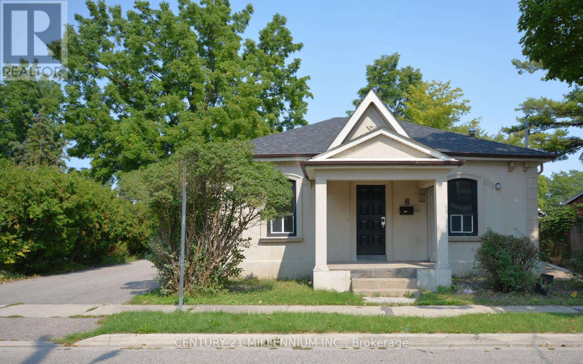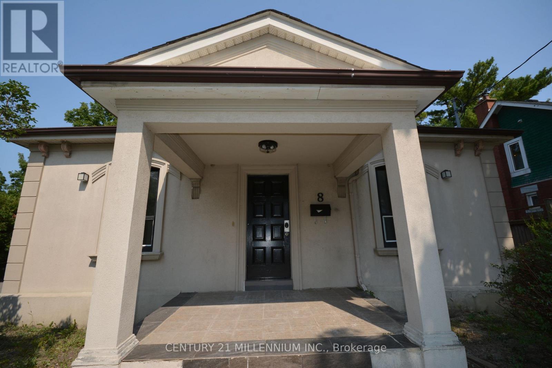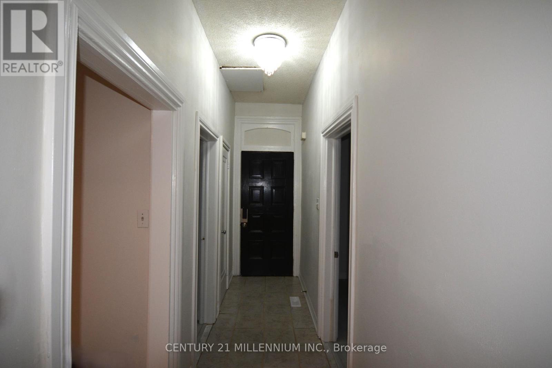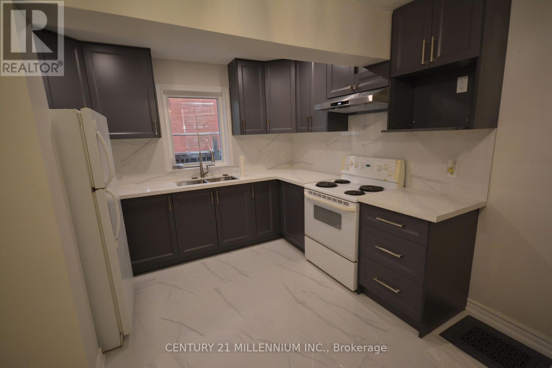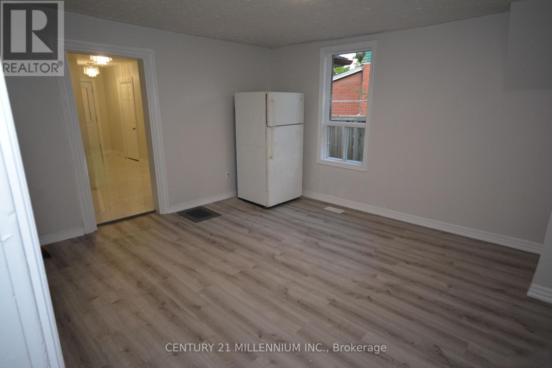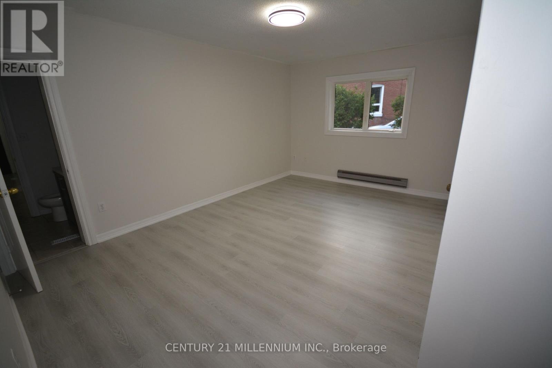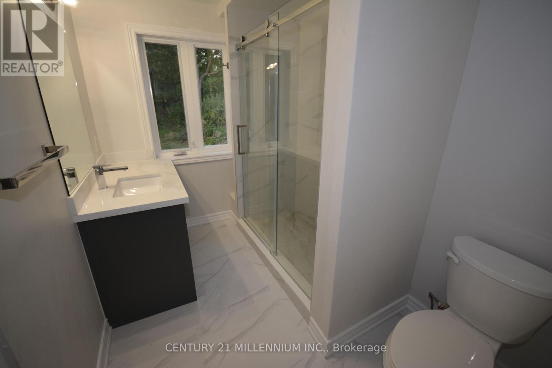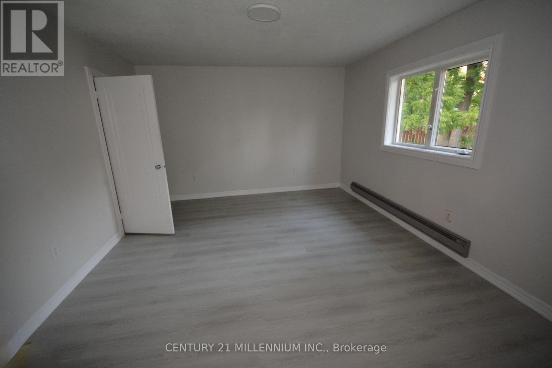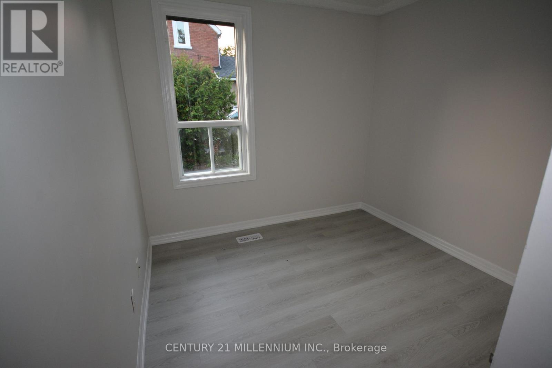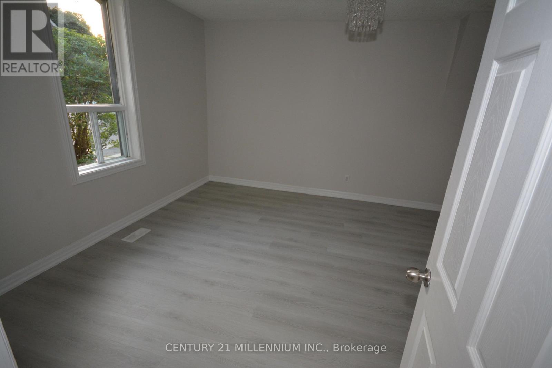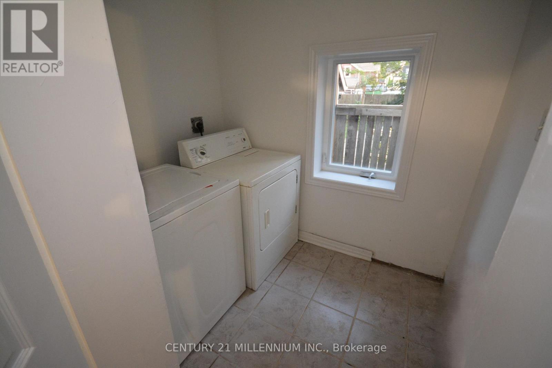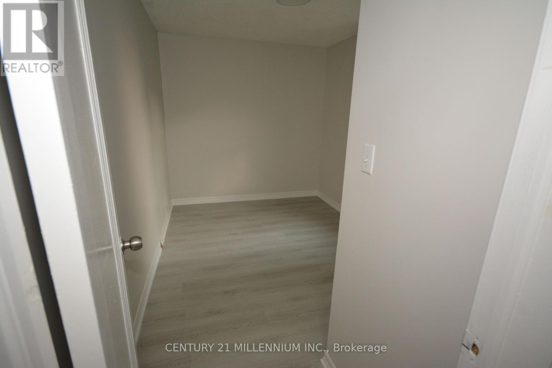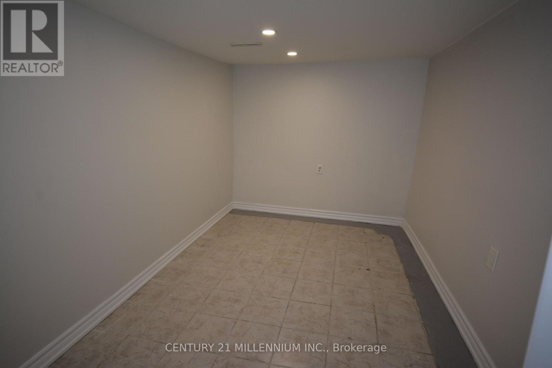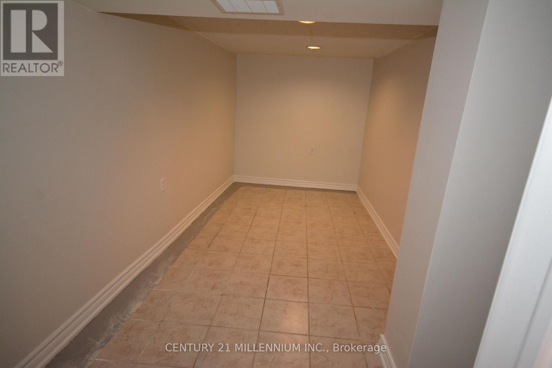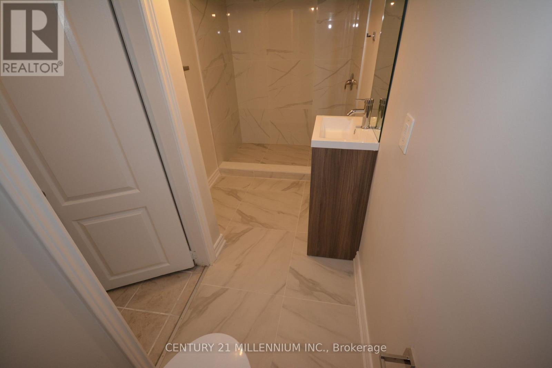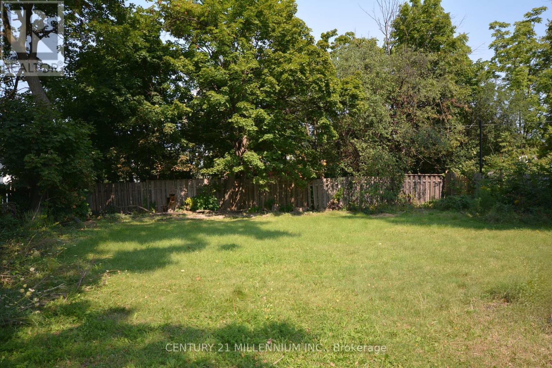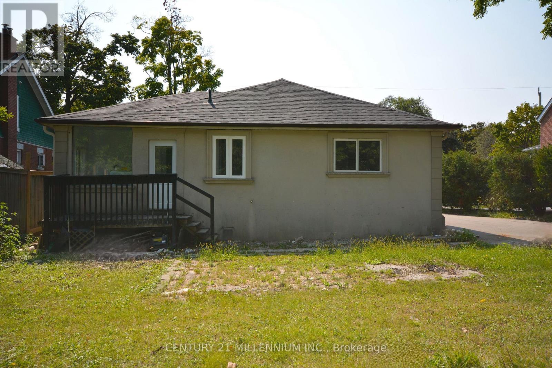7 Bedroom
3 Bathroom
Bungalow
Central Air Conditioning
Forced Air
$5,000 Monthly
Newly Renovated 5 + 2 Bedroom Bungalow in desirable downtown Brampton walking distance to shops, groceries, Gage Park and Go train. New Eat In Modern Kitchen walks out to Enclosed Sun Room with Door to Backyard, Large Living combined Dining Room, Spacious Primary Bedroom, Main Floor with Five Bedrooms and one new 3 Pc Bathroom and one new 2 Pc Bathroom, Main Floor Laundry Room. Lower Level with 2 Bedrooms and new 3 Pc Bathroom, New Vinyl Floors, New Paint, 2021 Furnace, 2021 Air Conditioning, Large Side Driveway for 8 Cars, EXTRAs Walking distance to downtown Brampton, Gage Park, Go train station (to Kitchener or downtown Toronto in 40 minutes), Public and Catholic schools and buses. (id:55499)
Property Details
|
MLS® Number
|
W12123907 |
|
Property Type
|
Single Family |
|
Community Name
|
Downtown Brampton |
|
Parking Space Total
|
8 |
|
Structure
|
Deck, Porch |
Building
|
Bathroom Total
|
3 |
|
Bedrooms Above Ground
|
5 |
|
Bedrooms Below Ground
|
2 |
|
Bedrooms Total
|
7 |
|
Appliances
|
Water Meter, Water Heater |
|
Architectural Style
|
Bungalow |
|
Basement Development
|
Finished |
|
Basement Type
|
N/a (finished) |
|
Construction Style Attachment
|
Detached |
|
Cooling Type
|
Central Air Conditioning |
|
Exterior Finish
|
Stucco |
|
Foundation Type
|
Block |
|
Half Bath Total
|
1 |
|
Heating Fuel
|
Natural Gas |
|
Heating Type
|
Forced Air |
|
Stories Total
|
1 |
|
Type
|
House |
|
Utility Water
|
Municipal Water |
Parking
Land
|
Acreage
|
No |
|
Sewer
|
Sanitary Sewer |
|
Size Depth
|
165 Ft |
|
Size Frontage
|
65 Ft |
|
Size Irregular
|
65 X 165 Ft |
|
Size Total Text
|
65 X 165 Ft |
Rooms
| Level |
Type |
Length |
Width |
Dimensions |
|
Basement |
Bedroom |
15.12 m |
7.35 m |
15.12 m x 7.35 m |
|
Basement |
Bedroom |
12.8 m |
9.09 m |
12.8 m x 9.09 m |
|
Ground Level |
Kitchen |
13.29 m |
9.74 m |
13.29 m x 9.74 m |
|
Ground Level |
Living Room |
14.63 m |
12.6 m |
14.63 m x 12.6 m |
|
Ground Level |
Primary Bedroom |
16.34 m |
12.43 m |
16.34 m x 12.43 m |
|
Ground Level |
Bedroom 2 |
16.04 m |
10.93 m |
16.04 m x 10.93 m |
|
Ground Level |
Bedroom 3 |
11.12 m |
9.12 m |
11.12 m x 9.12 m |
|
Ground Level |
Bedroom 4 |
12.34 m |
13.29 m |
12.34 m x 13.29 m |
|
Ground Level |
Bedroom 5 |
11.91 m |
8.01 m |
11.91 m x 8.01 m |
|
Ground Level |
Sunroom |
10.01 m |
5.68 m |
10.01 m x 5.68 m |
|
Ground Level |
Laundry Room |
6.99 m |
6.23 m |
6.99 m x 6.23 m |
Utilities
https://www.realtor.ca/real-estate/28259360/8-west-street-brampton-downtown-brampton-downtown-brampton

