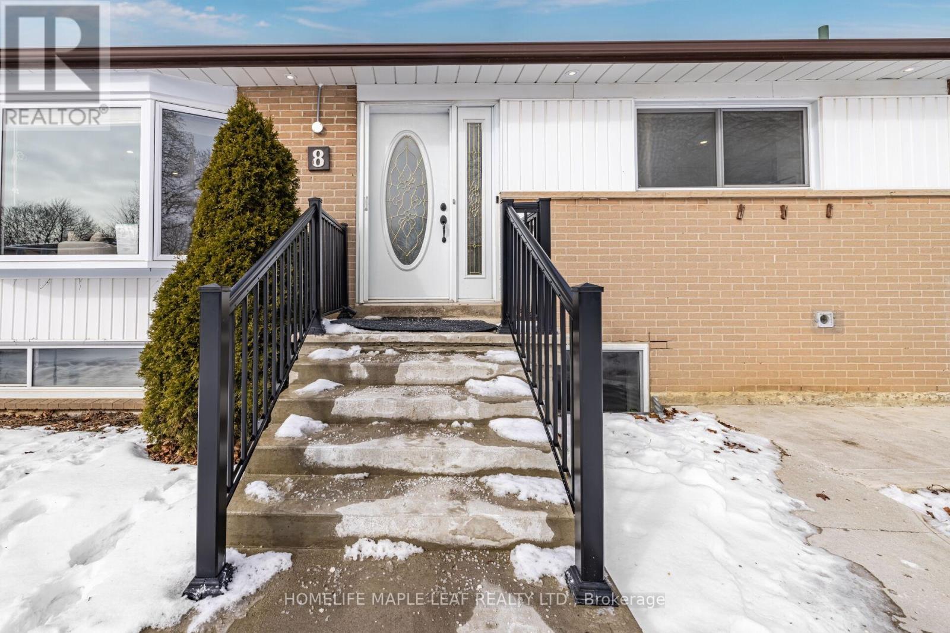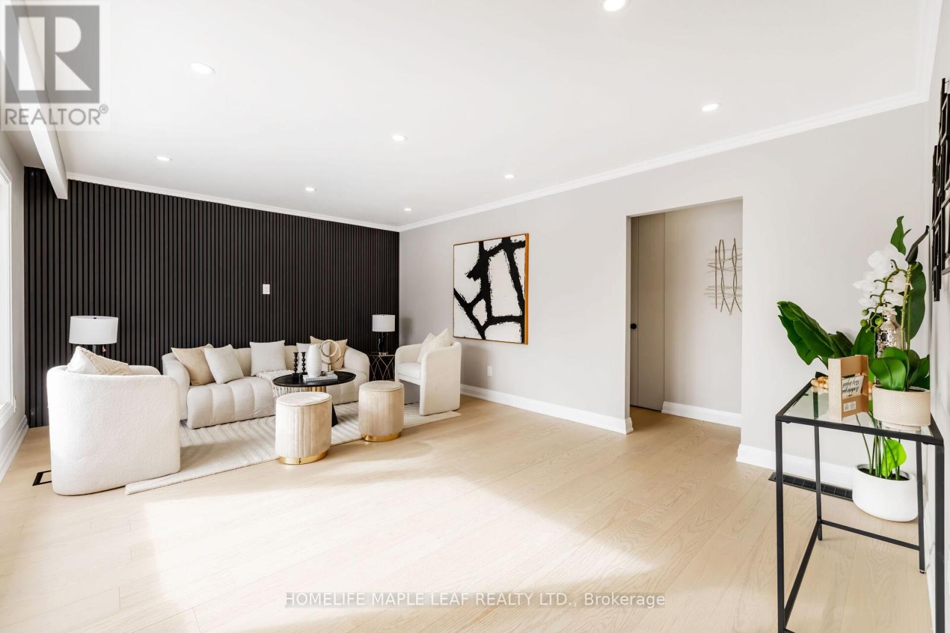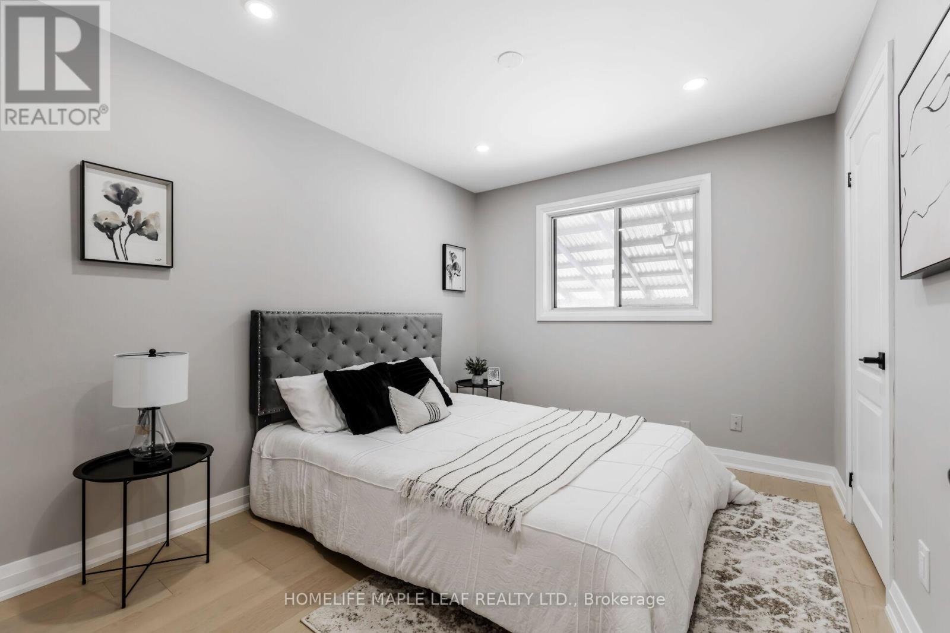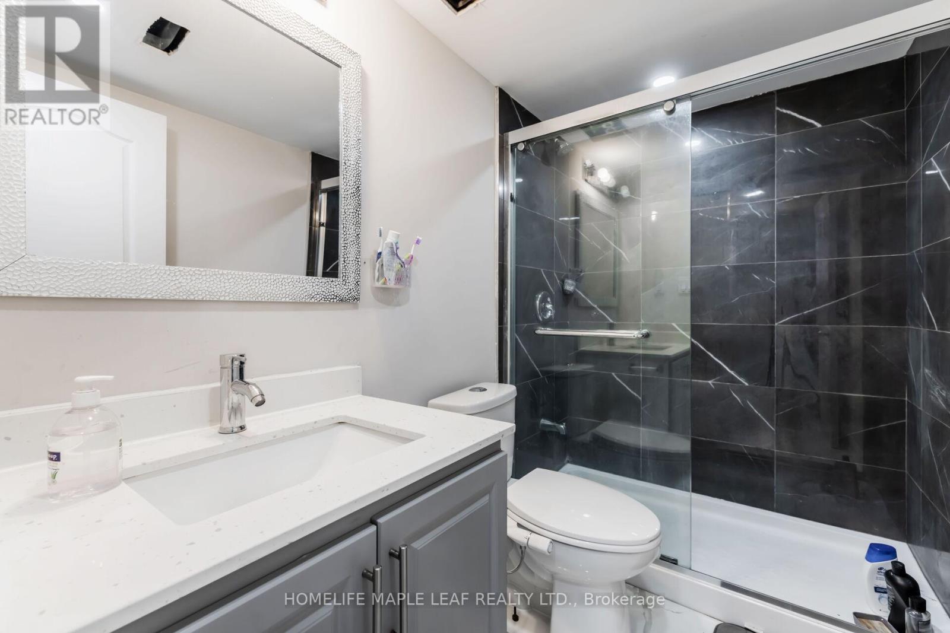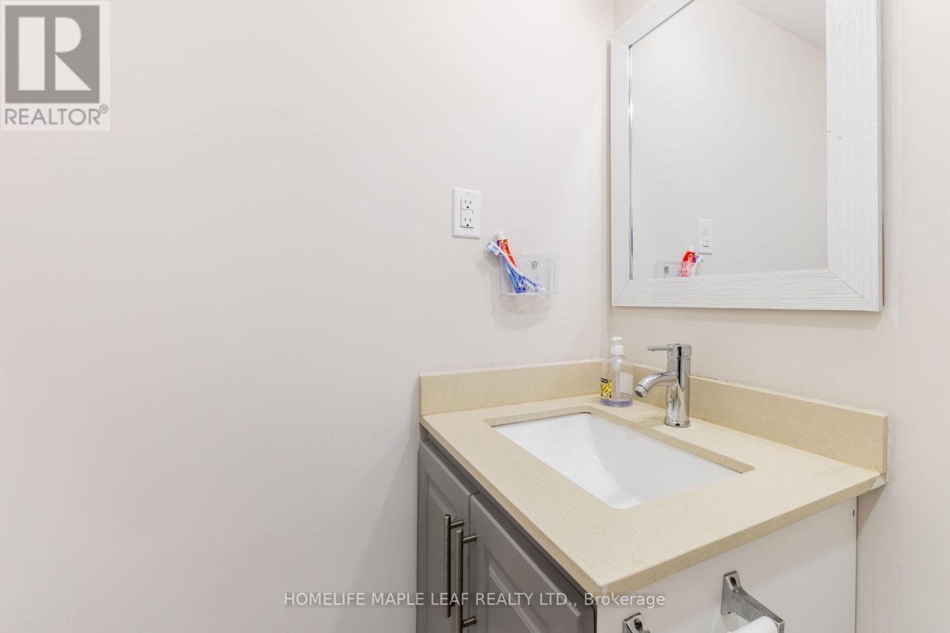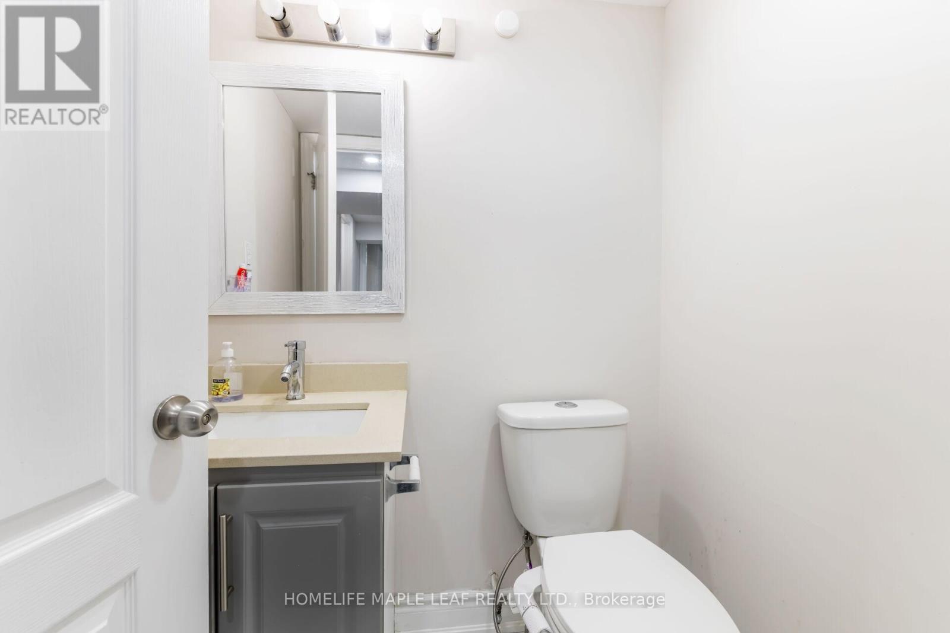6 Bedroom
4 Bathroom
1100 - 1500 sqft
Bungalow
Central Air Conditioning
Forced Air
$1,049,000
Welcome To 8 Welbeck Dr! This Charming, Well-Maintained Bungalow Is Located On A Huge Lot And The Basement Has A Separate Entrance With 2nd Dwelling 3 Bed Basement Apt. A Large Living Room With Featured Panel Wall, Newly Painted, Upgraded Bathrooms With Standing Showers, Tastefully Renovated Kitchen With Quartz Countertops, Brand New S/S Appliances, Pot Lights Throughout, Shared Laundry Area For Added Convenience. Showing True Pride Of Ownership Throughout. This Property Offers Excellent Potential For Rental Income And An Exclusive Opportunity For First Time Buyers, Its Now Your Chance To Make It Your Dream Home!! (id:55499)
Property Details
|
MLS® Number
|
W12066576 |
|
Property Type
|
Single Family |
|
Community Name
|
Northwood Park |
|
Amenities Near By
|
Hospital, Park, Place Of Worship, Public Transit, Schools |
|
Community Features
|
School Bus |
|
Parking Space Total
|
6 |
Building
|
Bathroom Total
|
4 |
|
Bedrooms Above Ground
|
3 |
|
Bedrooms Below Ground
|
3 |
|
Bedrooms Total
|
6 |
|
Appliances
|
Blinds, Dishwasher, Dryer, Two Stoves, Washer, Two Refrigerators |
|
Architectural Style
|
Bungalow |
|
Basement Development
|
Finished |
|
Basement Features
|
Separate Entrance |
|
Basement Type
|
N/a (finished) |
|
Construction Style Attachment
|
Detached |
|
Cooling Type
|
Central Air Conditioning |
|
Exterior Finish
|
Brick, Concrete |
|
Flooring Type
|
Hardwood, Porcelain Tile |
|
Foundation Type
|
Concrete |
|
Half Bath Total
|
2 |
|
Heating Fuel
|
Natural Gas |
|
Heating Type
|
Forced Air |
|
Stories Total
|
1 |
|
Size Interior
|
1100 - 1500 Sqft |
|
Type
|
House |
|
Utility Water
|
Municipal Water |
Parking
Land
|
Acreage
|
No |
|
Land Amenities
|
Hospital, Park, Place Of Worship, Public Transit, Schools |
|
Sewer
|
Sanitary Sewer |
|
Size Depth
|
85 Ft |
|
Size Frontage
|
72 Ft |
|
Size Irregular
|
72 X 85 Ft ; Legal 2nd Dwelling Basement |
|
Size Total Text
|
72 X 85 Ft ; Legal 2nd Dwelling Basement|under 1/2 Acre |
|
Zoning Description
|
Residental |
Rooms
| Level |
Type |
Length |
Width |
Dimensions |
|
Lower Level |
Living Room |
3.99 m |
4.14 m |
3.99 m x 4.14 m |
|
Lower Level |
Bedroom |
4.08 m |
3.77 m |
4.08 m x 3.77 m |
|
Lower Level |
Bedroom |
3.77 m |
2.74 m |
3.77 m x 2.74 m |
|
Lower Level |
Bedroom |
3.87 m |
2.62 m |
3.87 m x 2.62 m |
|
Main Level |
Living Room |
5.59 m |
3 m |
5.59 m x 3 m |
|
Main Level |
Kitchen |
3.33 m |
2.88 m |
3.33 m x 2.88 m |
|
Main Level |
Eating Area |
2.81 m |
2.73 m |
2.81 m x 2.73 m |
|
Main Level |
Primary Bedroom |
3.63 m |
3.09 m |
3.63 m x 3.09 m |
|
Main Level |
Bedroom 2 |
2.87 m |
2.75 m |
2.87 m x 2.75 m |
|
Main Level |
Bedroom 3 |
2.14 m |
1.91 m |
2.14 m x 1.91 m |
Utilities
|
Cable
|
Available |
|
Sewer
|
Installed |
https://www.realtor.ca/real-estate/28130489/8-welbeck-drive-brampton-northwood-park-northwood-park






