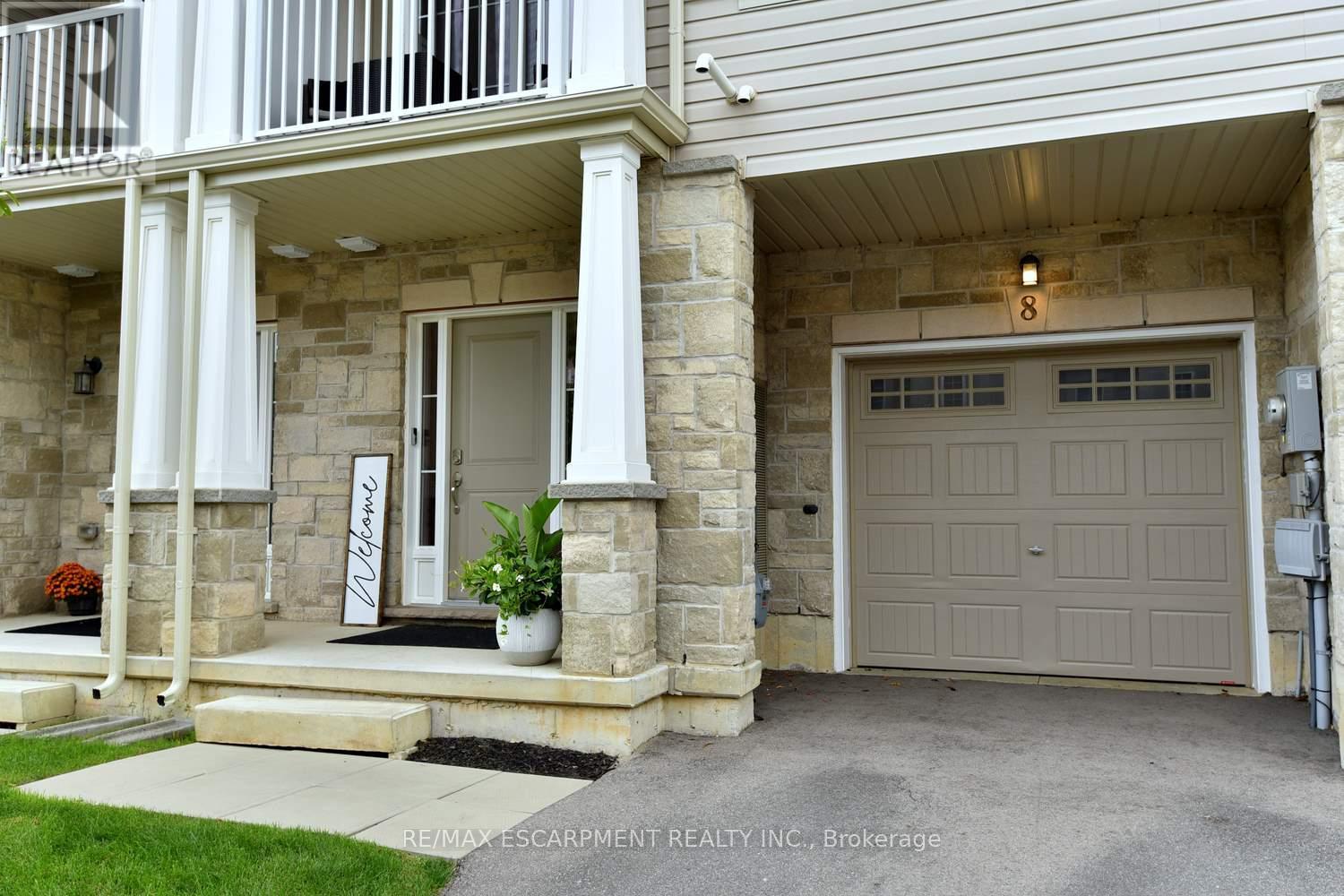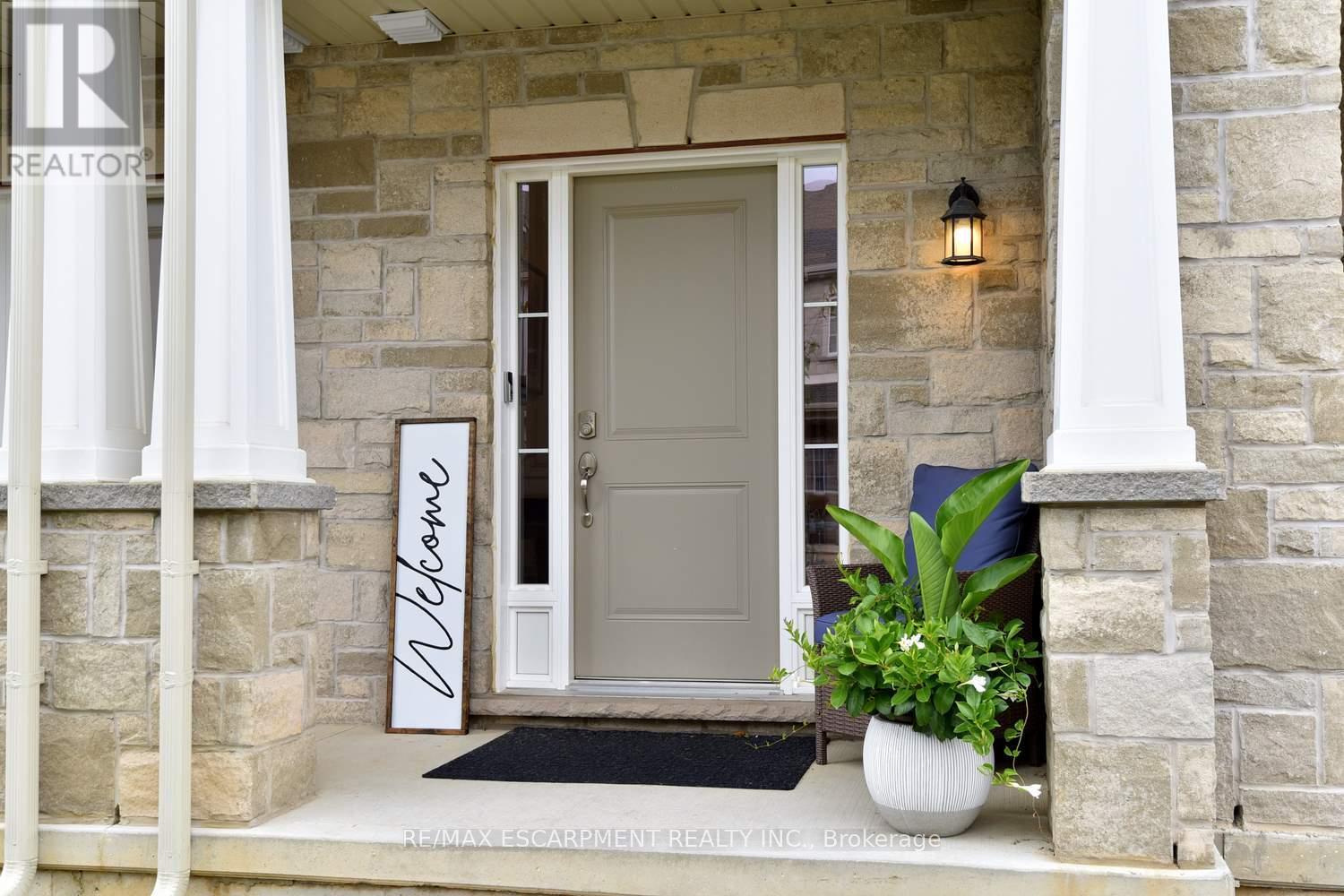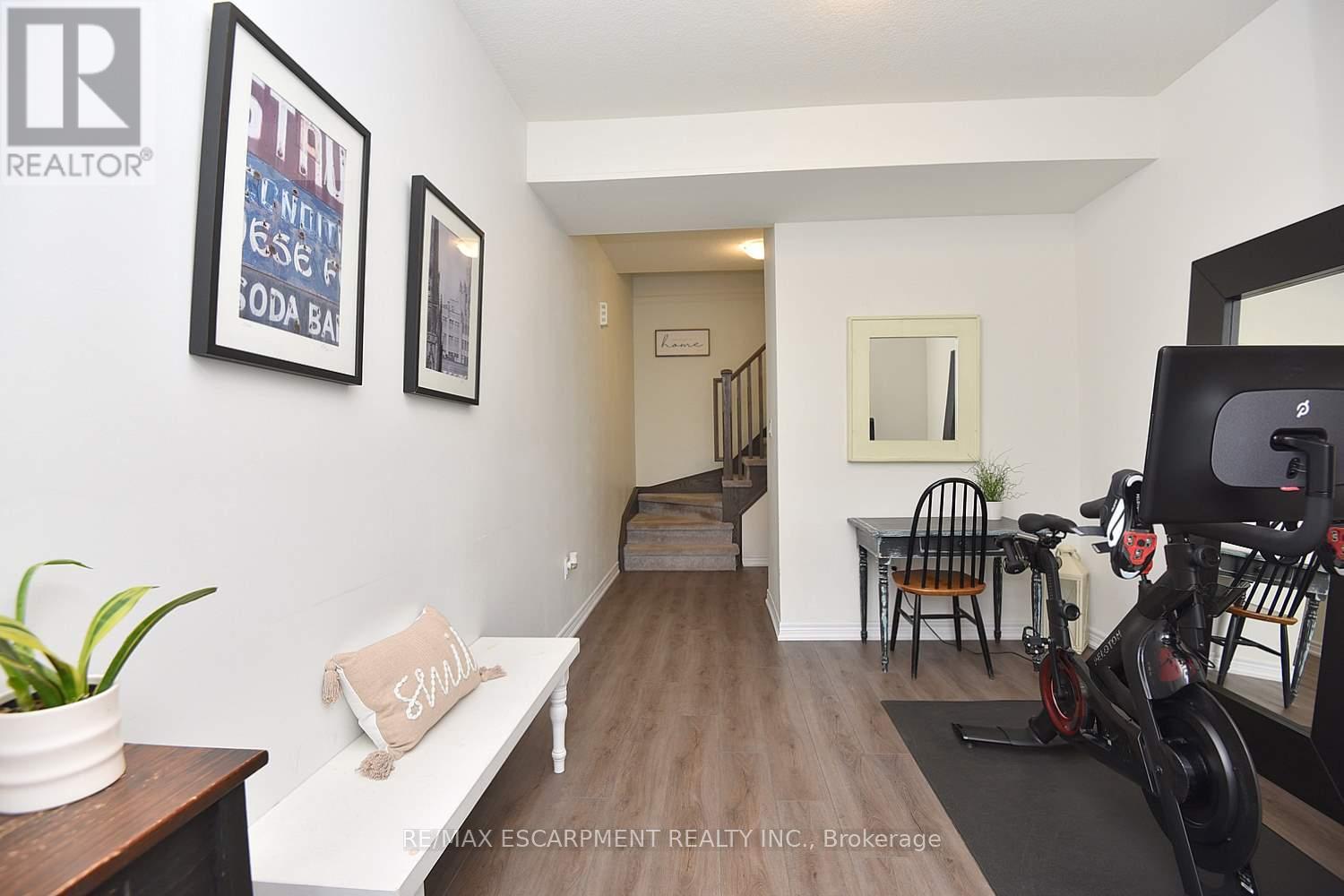8 Sharp Drive Hamilton (Ancaster), Ontario L9K 0J9
2 Bedroom
2 Bathroom
Central Air Conditioning
Forced Air
$649,900Maintenance, Parcel of Tied Land
$106.42 Monthly
Maintenance, Parcel of Tied Land
$106.42 MonthlyFreehold townhome in desirable Meadowlands. 1370 sq ft of lvg space w/2 bedrooms and possible 3rd in office/den. Main lvl offers versatile space for a sitting area, workout room or office. 2nd lvl features spacious lvg rm, dining area, Kit w/ ss applcs & breakfast bar. Master with walk in closet and bedroom level laundry. Att gar & single car drive. Low road fee of $106.42 (id:55499)
Property Details
| MLS® Number | X9392080 |
| Property Type | Single Family |
| Community Name | Ancaster |
| Amenities Near By | Park, Public Transit, Schools |
| Community Features | School Bus |
| Parking Space Total | 2 |
Building
| Bathroom Total | 2 |
| Bedrooms Above Ground | 2 |
| Bedrooms Total | 2 |
| Appliances | Dishwasher, Dryer, Garage Door Opener, Refrigerator, Stove, Washer, Window Coverings |
| Construction Style Attachment | Attached |
| Cooling Type | Central Air Conditioning |
| Exterior Finish | Aluminum Siding, Stone |
| Foundation Type | Poured Concrete |
| Half Bath Total | 1 |
| Heating Fuel | Natural Gas |
| Heating Type | Forced Air |
| Stories Total | 3 |
| Type | Row / Townhouse |
| Utility Water | Municipal Water |
Parking
| Attached Garage |
Land
| Acreage | No |
| Land Amenities | Park, Public Transit, Schools |
| Sewer | Sanitary Sewer |
| Size Depth | 49 Ft ,6 In |
| Size Frontage | 21 Ft |
| Size Irregular | 21.03 X 49.53 Ft |
| Size Total Text | 21.03 X 49.53 Ft |
Rooms
| Level | Type | Length | Width | Dimensions |
|---|---|---|---|---|
| Second Level | Kitchen | 3.81 m | 2.84 m | 3.81 m x 2.84 m |
| Second Level | Living Room | 4.88 m | 3.45 m | 4.88 m x 3.45 m |
| Second Level | Dining Room | 3.81 m | 2.84 m | 3.81 m x 2.84 m |
| Second Level | Bathroom | Measurements not available | ||
| Third Level | Primary Bedroom | 4.37 m | 3.35 m | 4.37 m x 3.35 m |
| Third Level | Bedroom 2 | 2.74 m | 2.74 m | 2.74 m x 2.74 m |
| Third Level | Den | 2.54 m | 2.13 m | 2.54 m x 2.13 m |
| Third Level | Bathroom | Measurements not available | ||
| Third Level | Laundry Room | Measurements not available | ||
| Main Level | Foyer | 2.16 m | 1.91 m | 2.16 m x 1.91 m |
https://www.realtor.ca/real-estate/27530045/8-sharp-drive-hamilton-ancaster-ancaster
Interested?
Contact us for more information































