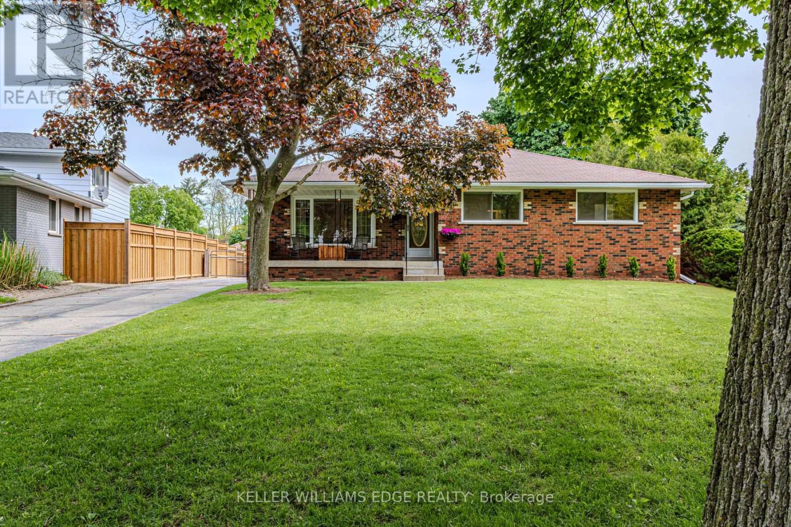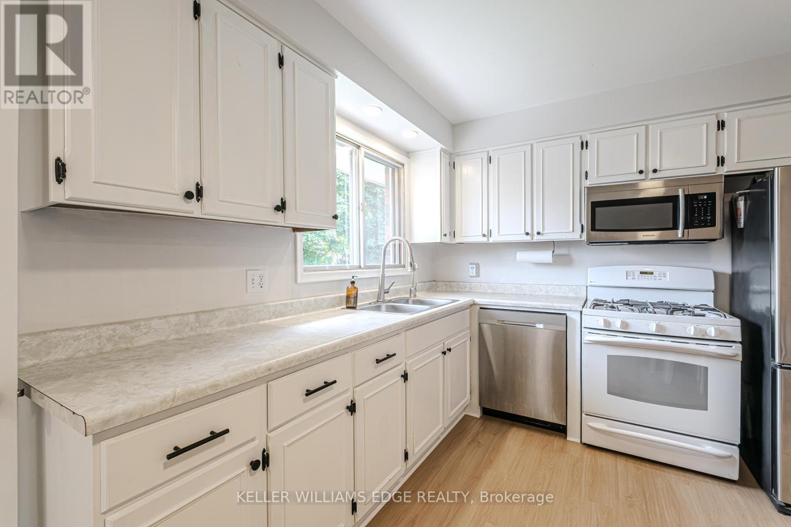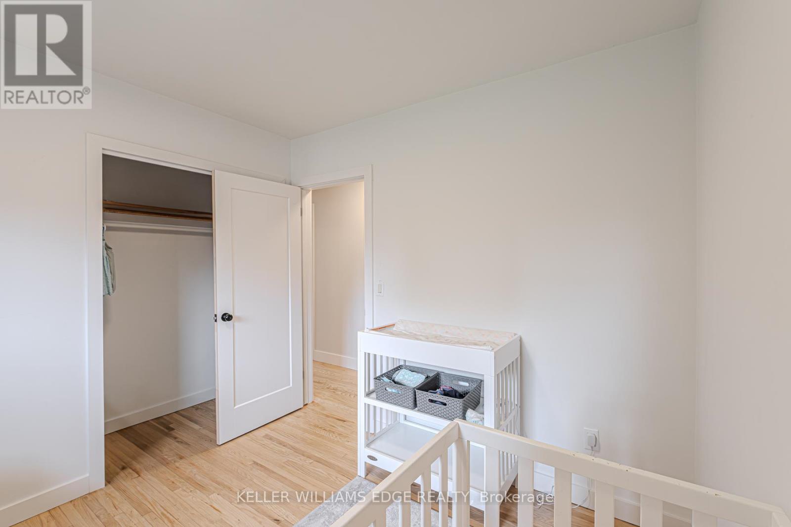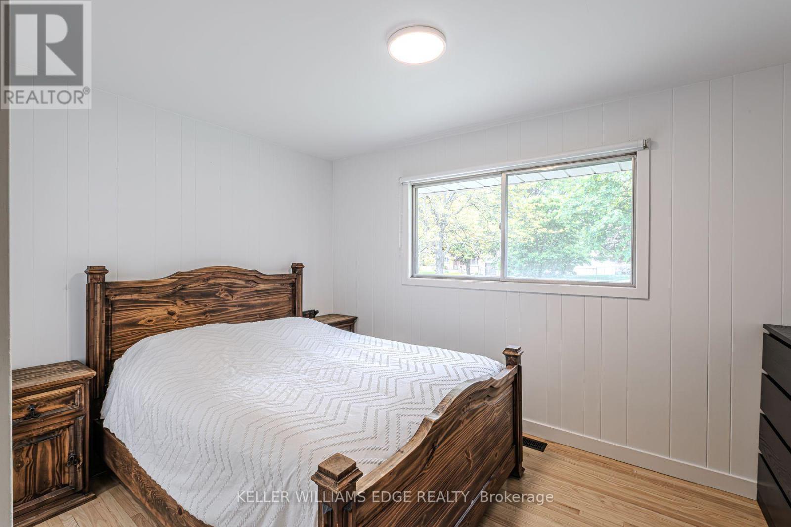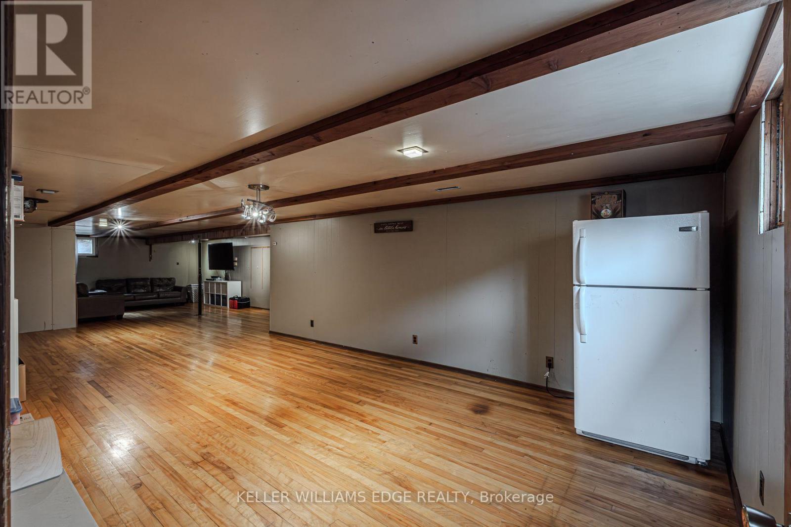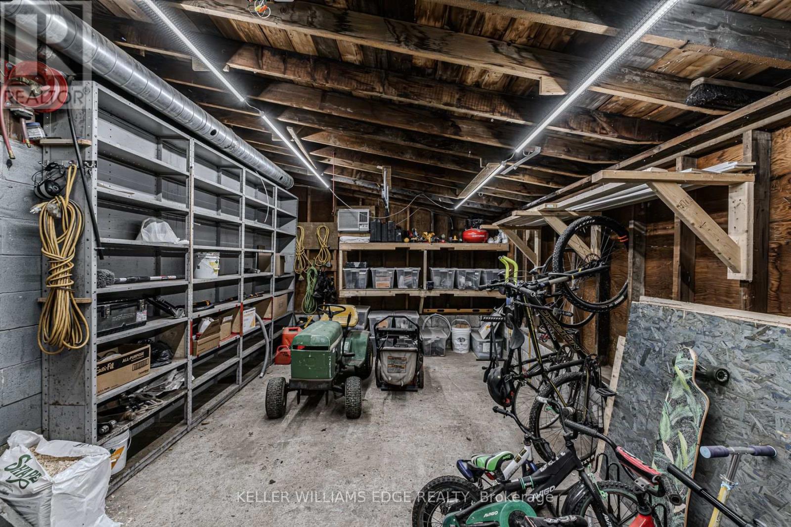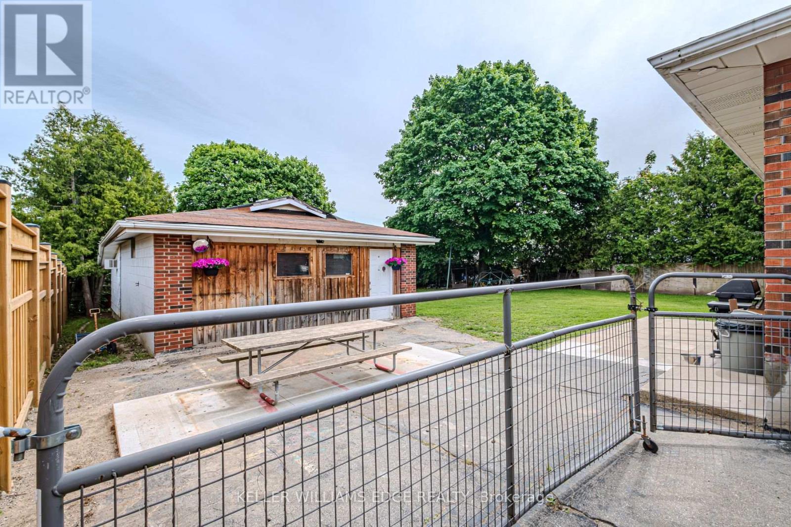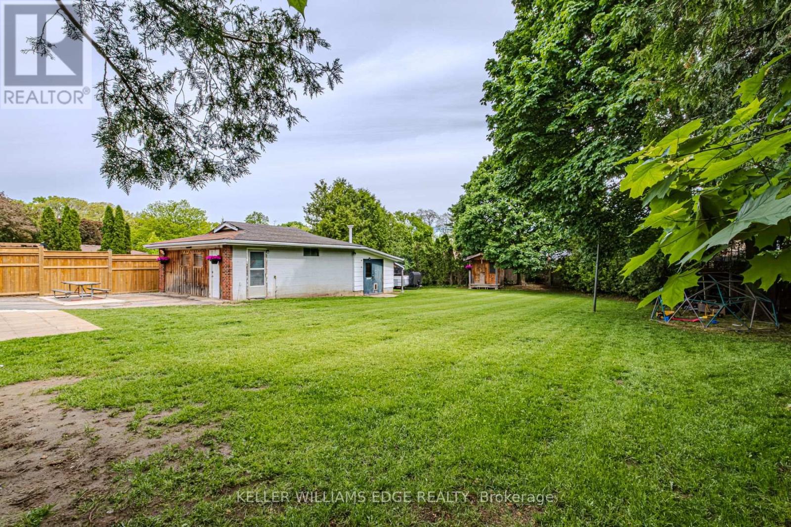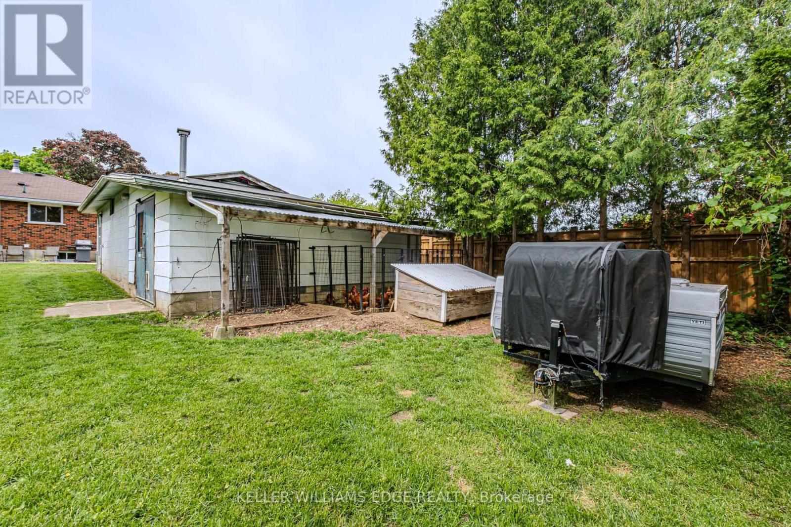4 Bedroom
3 Bathroom
1100 - 1500 sqft
Bungalow
Central Air Conditioning
Forced Air
$769,900
Your dream home has arrived! 8 Robroy is an extensively updated 4 bedroom 3 bathroom bungalow on a quiet court. Open concept living with plenty of storage. Primary bedroom features plenty of closets and an ensuite bathroom for your convenience. Pot lights for bright open living area. Basement is a large finished space for home movies and kids play area along with a separate home work out space. Large pie shape lot with mature trees providing natural beauty and privacy. Located in the sought after Greenbrier neibourhood close to parks and trails. If you move here, you will never need to move again. Heated shop for hobbies or work from home business. The only problem you are going to have moving here is your friends are going to ask you to host BBQ's all summer. In law suite potential. (id:55499)
Property Details
|
MLS® Number
|
X12177834 |
|
Property Type
|
Single Family |
|
Parking Space Total
|
5 |
Building
|
Bathroom Total
|
3 |
|
Bedrooms Above Ground
|
4 |
|
Bedrooms Total
|
4 |
|
Age
|
51 To 99 Years |
|
Appliances
|
Water Meter, Dishwasher, Dryer, Microwave, Stove, Washer, Refrigerator |
|
Architectural Style
|
Bungalow |
|
Basement Type
|
Full |
|
Construction Style Attachment
|
Detached |
|
Cooling Type
|
Central Air Conditioning |
|
Exterior Finish
|
Brick |
|
Foundation Type
|
Poured Concrete |
|
Heating Fuel
|
Natural Gas |
|
Heating Type
|
Forced Air |
|
Stories Total
|
1 |
|
Size Interior
|
1100 - 1500 Sqft |
|
Type
|
House |
|
Utility Water
|
Municipal Water |
Parking
Land
|
Acreage
|
No |
|
Sewer
|
Sanitary Sewer |
|
Size Depth
|
17057 Ft |
|
Size Frontage
|
41 Ft ,10 In |
|
Size Irregular
|
41.9 X 17057 Ft ; Pie |
|
Size Total Text
|
41.9 X 17057 Ft ; Pie |
Rooms
| Level |
Type |
Length |
Width |
Dimensions |
|
Main Level |
Living Room |
5.91 m |
4.42 m |
5.91 m x 4.42 m |
|
Main Level |
Kitchen |
4.76 m |
3.21 m |
4.76 m x 3.21 m |
|
Main Level |
Bedroom |
2.83 m |
3.48 m |
2.83 m x 3.48 m |
|
Main Level |
Bedroom 2 |
3.94 m |
5.04 m |
3.94 m x 5.04 m |
|
Main Level |
Bedroom 3 |
3.19 m |
3.06 m |
3.19 m x 3.06 m |
|
Main Level |
Bedroom 4 |
2.8 m |
3.06 m |
2.8 m x 3.06 m |
|
Main Level |
Bathroom |
2.12 m |
1.48 m |
2.12 m x 1.48 m |
|
Main Level |
Bathroom |
2.12 m |
2.31 m |
2.12 m x 2.31 m |
https://www.realtor.ca/real-estate/28376833/8-robroy-court-brantford

