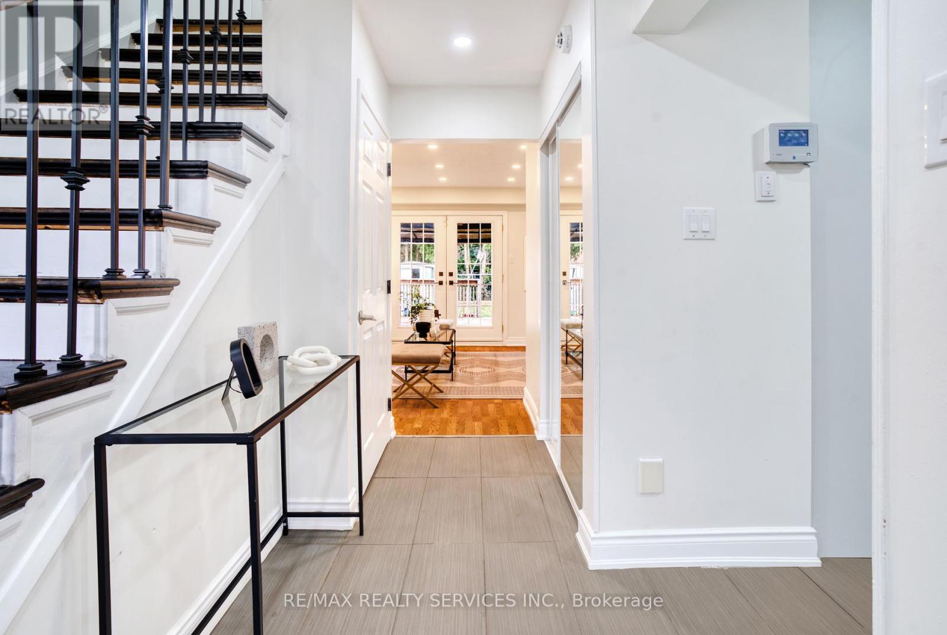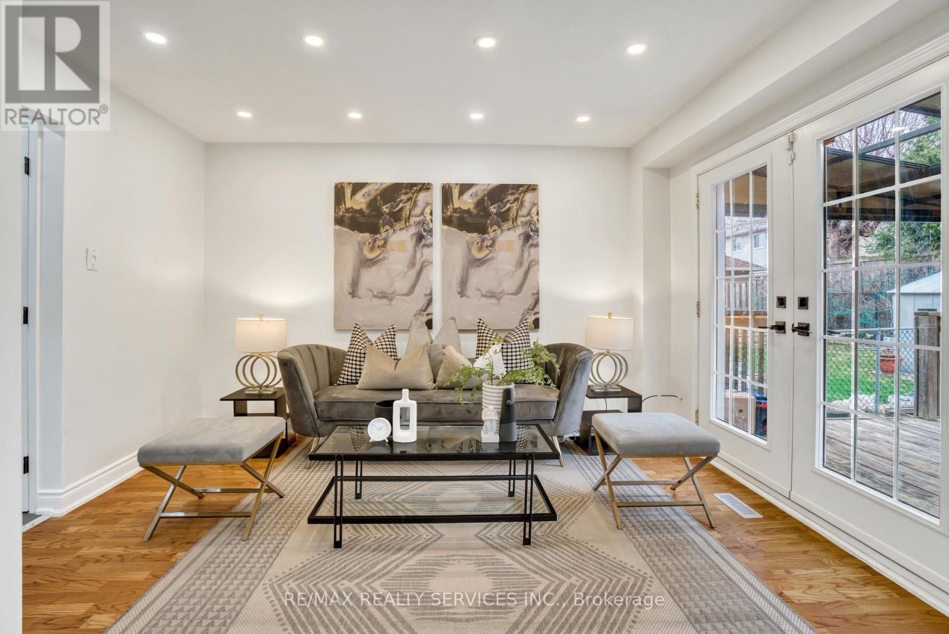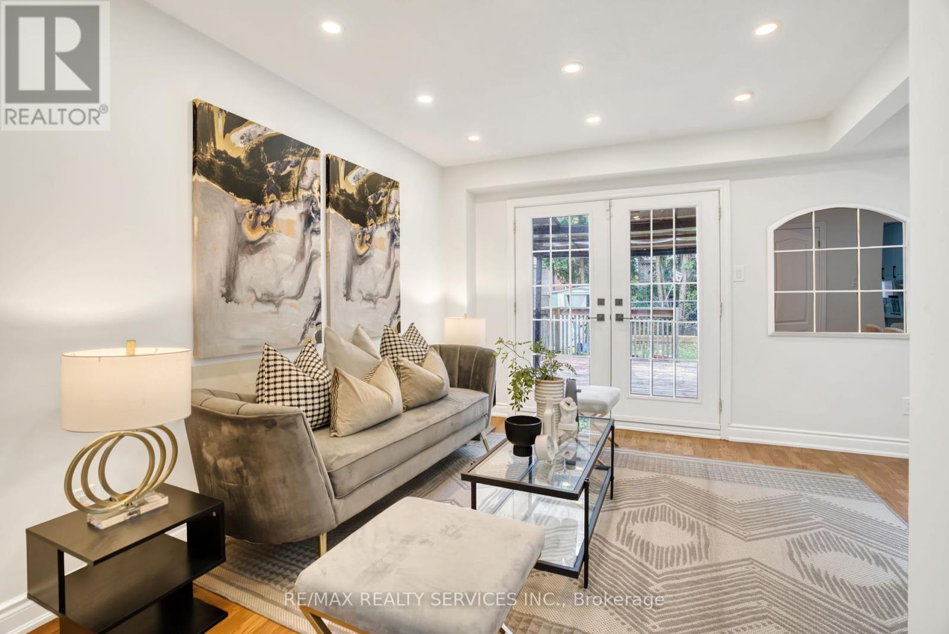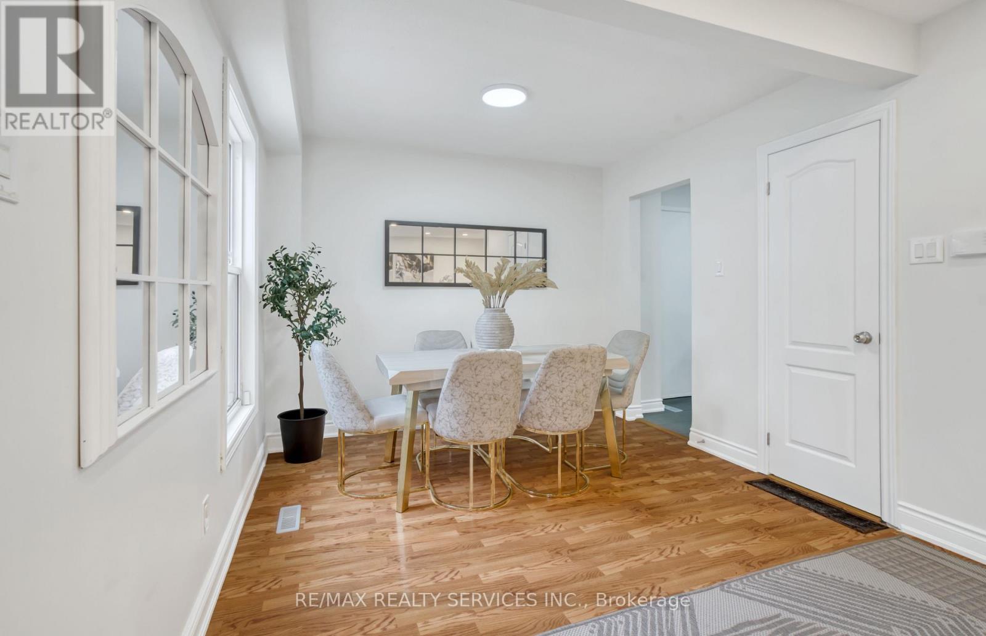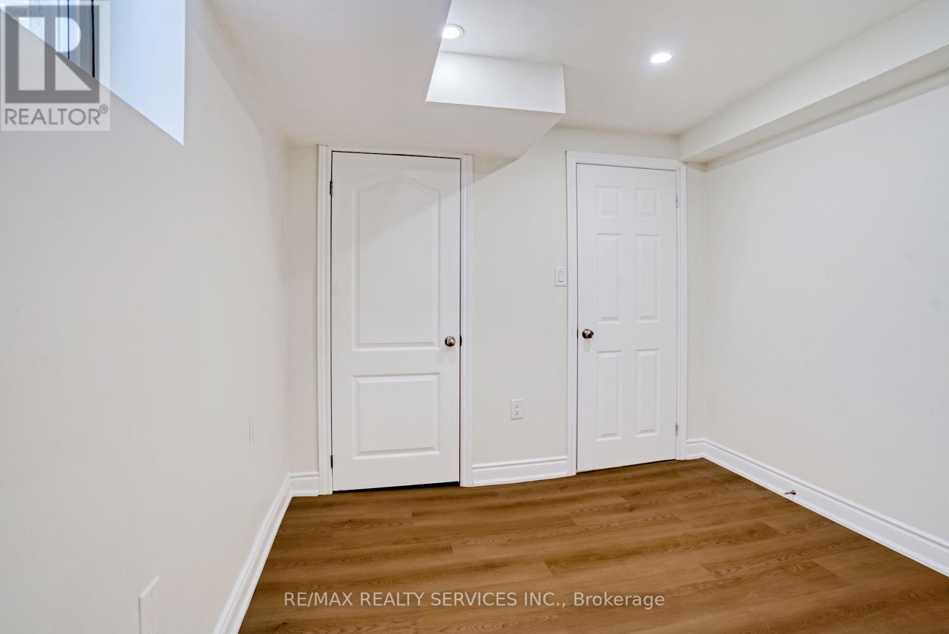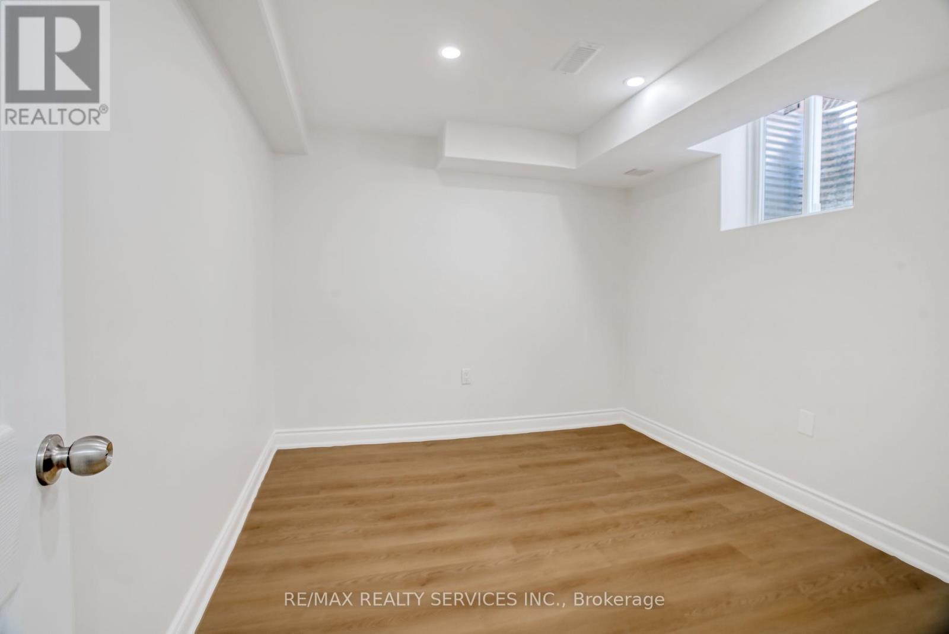8 Luminous Court Brampton (Heart Lake West), Ontario L6Z 2B3
$849,998
Look NO further!! Don't miss this gem in the neighborhood. Location! Location! Location! Stunning 3+1 bedroom detached home on a quiet court in the heart of Heartlake! This move-in-ready beauty features enclosed porch, open-concept living/dining with laminate floors, and walkouts from both the kitchen and living room to a massive wrap-around deck with gazebo-perfect for entertaining! The private, fenced backyard is ideal for kids and pets. Enjoy a fully finished basement with a spacious rec room, extra bedroom, and 3-piece bath-great for in-laws OR guests. Close to schools, parks, shopping, and transit. Don't miss your chance to own this incredible family home in one of Brampton's most desirable neighborhoods! (id:55499)
Open House
This property has open houses!
2:00 pm
Ends at:4:00 pm
2:00 pm
Ends at:4:00 pm
Property Details
| MLS® Number | W12093137 |
| Property Type | Single Family |
| Community Name | Heart Lake West |
| Parking Space Total | 3 |
Building
| Bathroom Total | 3 |
| Bedrooms Above Ground | 3 |
| Bedrooms Below Ground | 1 |
| Bedrooms Total | 4 |
| Basement Development | Finished |
| Basement Type | N/a (finished) |
| Construction Style Attachment | Detached |
| Cooling Type | Central Air Conditioning |
| Exterior Finish | Brick |
| Flooring Type | Laminate, Ceramic |
| Foundation Type | Block |
| Half Bath Total | 1 |
| Heating Fuel | Natural Gas |
| Heating Type | Forced Air |
| Stories Total | 2 |
| Size Interior | 700 - 1100 Sqft |
| Type | House |
| Utility Water | Municipal Water |
Parking
| Attached Garage | |
| Garage |
Land
| Acreage | No |
| Sewer | Sanitary Sewer |
| Size Depth | 100 Ft |
| Size Frontage | 30 Ft |
| Size Irregular | 30 X 100 Ft |
| Size Total Text | 30 X 100 Ft |
Rooms
| Level | Type | Length | Width | Dimensions |
|---|---|---|---|---|
| Second Level | Bathroom | 2.54 m | 2.84 m | 2.54 m x 2.84 m |
| Second Level | Primary Bedroom | 3.57 m | 3.02 m | 3.57 m x 3.02 m |
| Second Level | Bedroom 2 | 3.37 m | 3 m | 3.37 m x 3 m |
| Second Level | Bedroom 3 | 2.79 m | 7.64 m | 2.79 m x 7.64 m |
| Basement | Recreational, Games Room | 3.8 m | 2.6 m | 3.8 m x 2.6 m |
| Basement | Eating Area | 2.8 m | 3.26 m | 2.8 m x 3.26 m |
| Basement | Bathroom | 1.52 m | 3 m | 1.52 m x 3 m |
| Ground Level | Living Room | 3.9 m | 3.02 m | 3.9 m x 3.02 m |
| Ground Level | Dining Room | 3.03 m | 2.62 m | 3.03 m x 2.62 m |
| Ground Level | Kitchen | 4 m | 2.9 m | 4 m x 2.9 m |
| Ground Level | Bathroom | 1.88 m | 0.68 m | 1.88 m x 0.68 m |
Interested?
Contact us for more information


