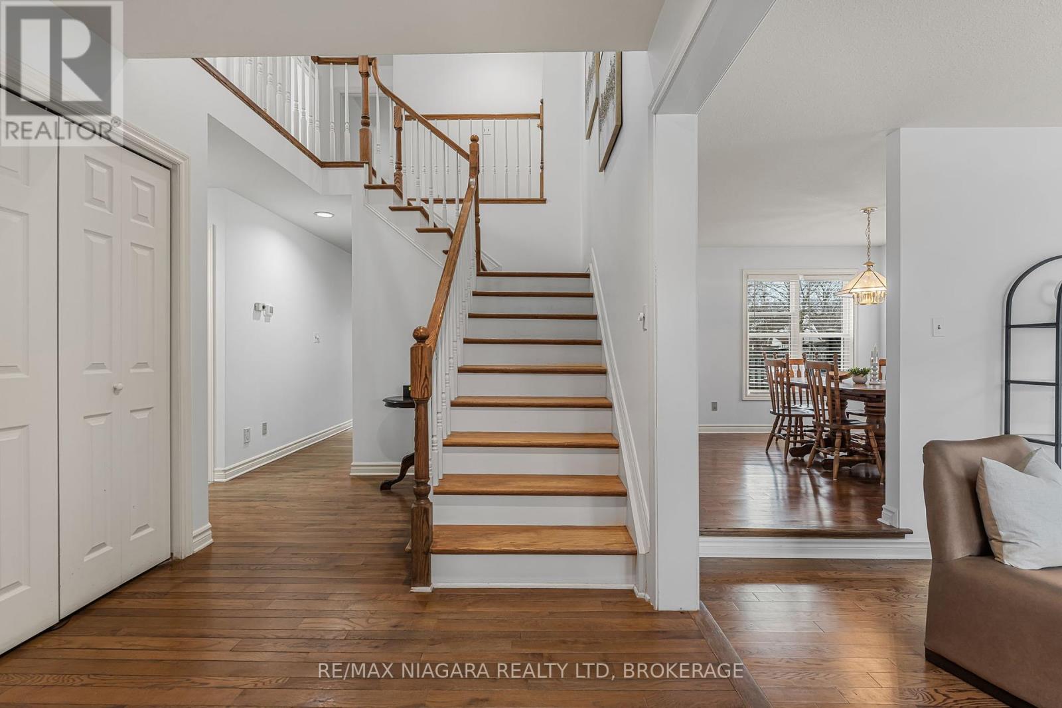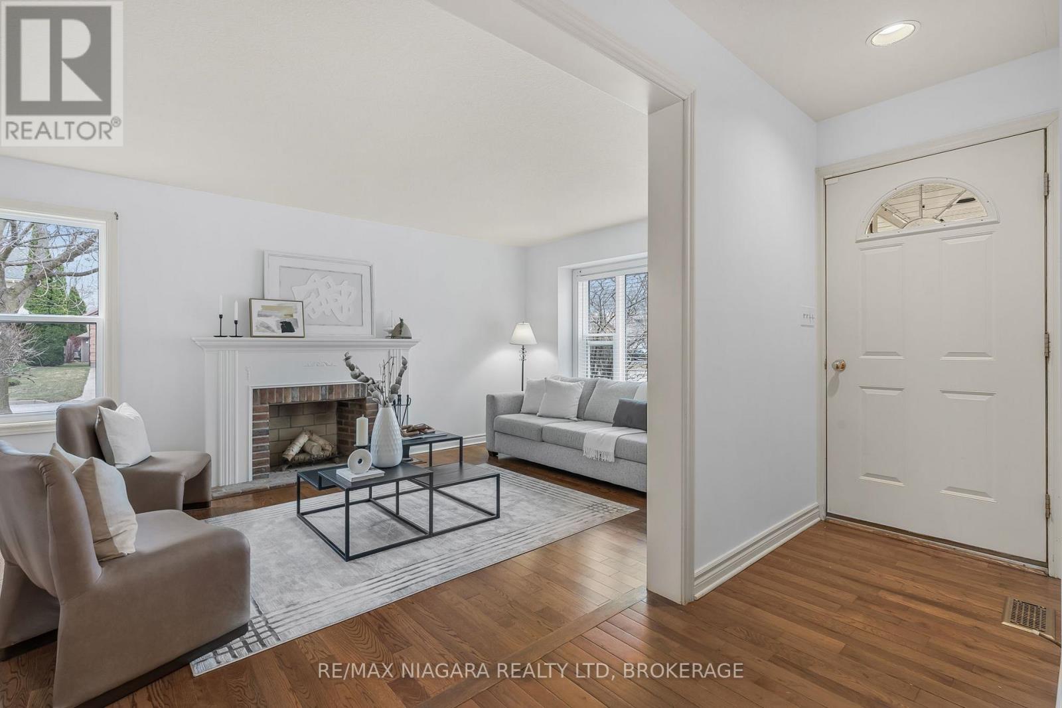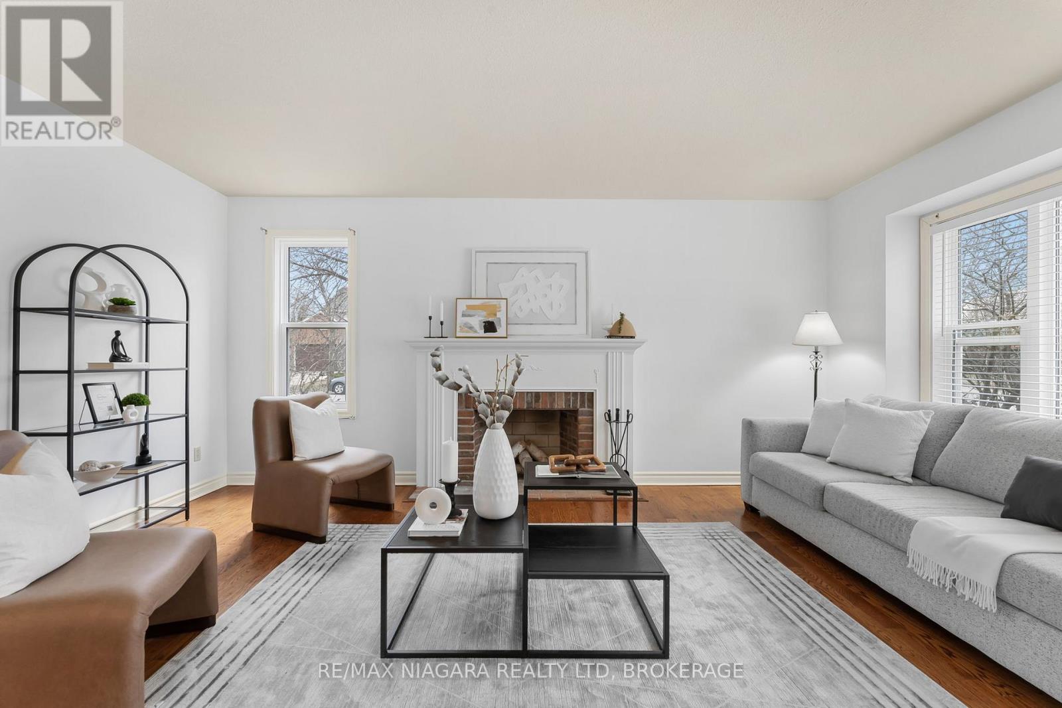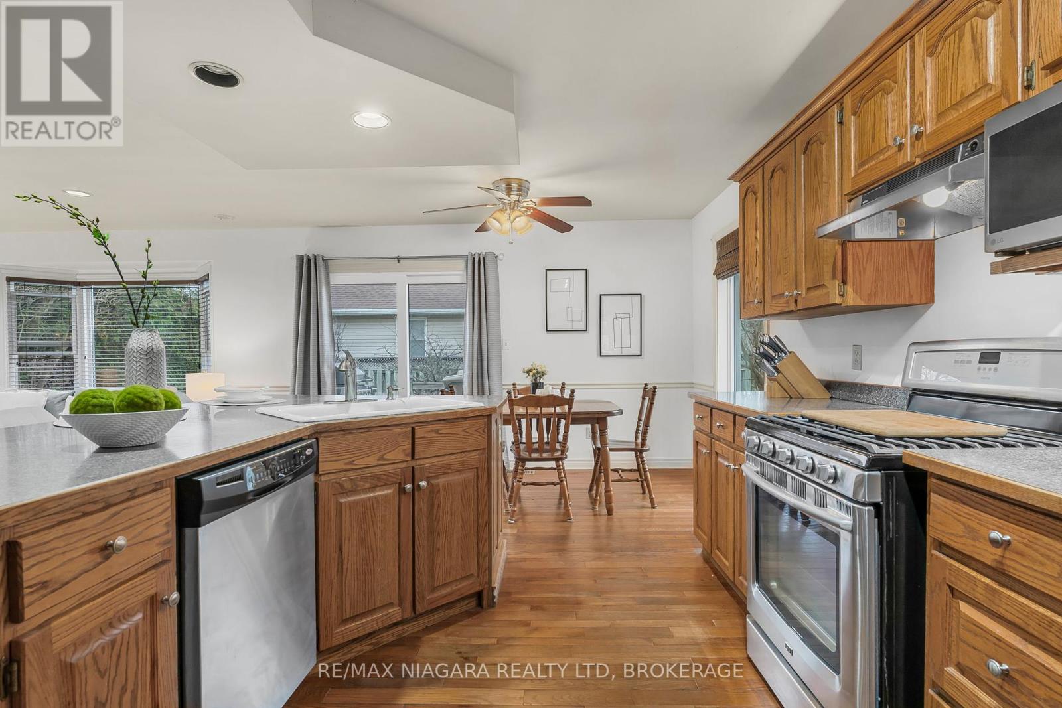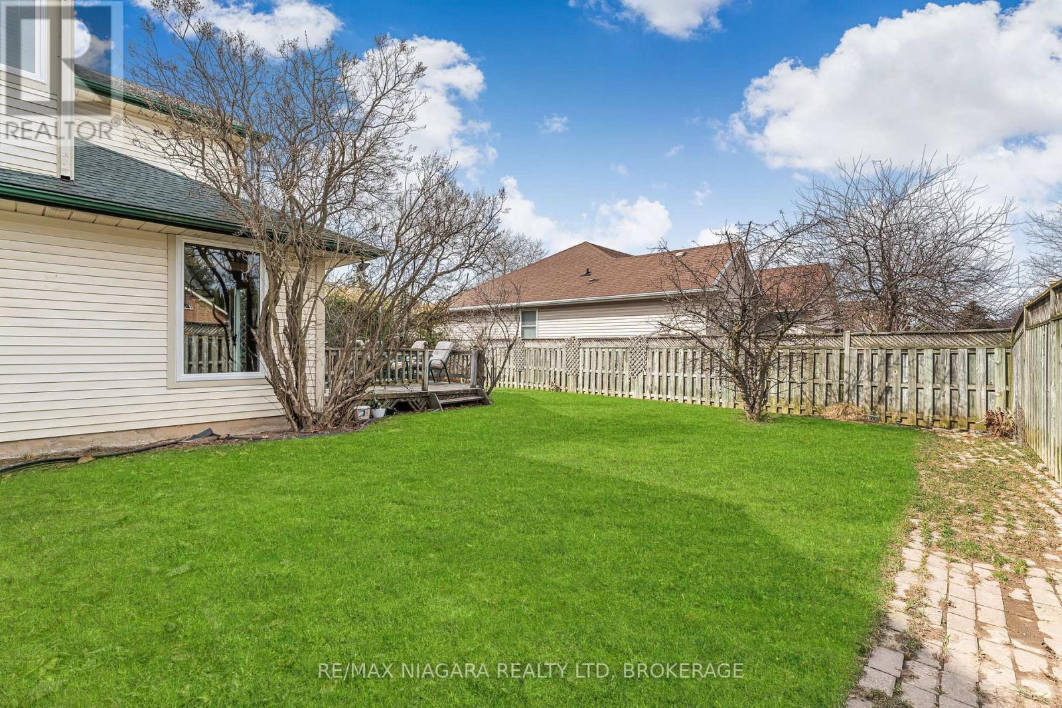5 Bedroom
3 Bathroom
3000 - 3500 sqft
Fireplace
Central Air Conditioning
Forced Air
$1,099,000
With 3,059 sq.ft. of above-ground living space, 8 Grange Crescent offers exceptional value in Niagara-on-the-Lake. Located in the sought-after community of Virgil, this 5 bedroom home is perfect for a growing family and those looking to upsize. The main floor features a sprawling living room with a gas fireplace and large windows overlooking the fully fenced backyard; an ideal space to relax or entertain. The eat-in kitchen flows into a casual dining area and provides direct access to the yard. A formal dining room is perfect for larger gatherings, complemented by a front sitting room with a wood-burning fireplace and convenient main floor laundry. Upstairs, you'll find 5 generously sized bedrooms, including a spacious primary suite complete with a walk-in closet and private ensuite. The additional 4 bedrooms are served by a well-appointed 4-pc bathroom. The unfinished basement adds 1,454 sq.ft. of future potential with full ceiling height. Notable updates include new windows (2025), shingles with skylight (2017), furnace (2019), and central air (2023). A large double garage and poured concrete driveway round out this impressive package. Homes offering this much space and value in Niagara-on-the-Lake are few and far between; book your private tour today! (id:55499)
Property Details
|
MLS® Number
|
X12037130 |
|
Property Type
|
Single Family |
|
Community Name
|
108 - Virgil |
|
Equipment Type
|
Water Heater - Gas |
|
Parking Space Total
|
6 |
|
Rental Equipment Type
|
Water Heater - Gas |
|
Structure
|
Deck |
Building
|
Bathroom Total
|
3 |
|
Bedrooms Above Ground
|
5 |
|
Bedrooms Total
|
5 |
|
Age
|
31 To 50 Years |
|
Amenities
|
Fireplace(s) |
|
Appliances
|
Central Vacuum, Water Meter, Dishwasher, Dryer, Stove, Washer, Refrigerator |
|
Basement Development
|
Unfinished |
|
Basement Type
|
Full (unfinished) |
|
Construction Style Attachment
|
Detached |
|
Cooling Type
|
Central Air Conditioning |
|
Exterior Finish
|
Brick Facing, Vinyl Siding |
|
Fire Protection
|
Alarm System |
|
Fireplace Present
|
Yes |
|
Fireplace Total
|
2 |
|
Foundation Type
|
Poured Concrete |
|
Half Bath Total
|
1 |
|
Heating Fuel
|
Natural Gas |
|
Heating Type
|
Forced Air |
|
Stories Total
|
2 |
|
Size Interior
|
3000 - 3500 Sqft |
|
Type
|
House |
|
Utility Water
|
Municipal Water |
Parking
Land
|
Acreage
|
No |
|
Sewer
|
Sanitary Sewer |
|
Size Depth
|
114 Ft ,6 In |
|
Size Frontage
|
84 Ft ,1 In |
|
Size Irregular
|
84.1 X 114.5 Ft |
|
Size Total Text
|
84.1 X 114.5 Ft|under 1/2 Acre |
Rooms
| Level |
Type |
Length |
Width |
Dimensions |
|
Second Level |
Primary Bedroom |
6.25 m |
3.89 m |
6.25 m x 3.89 m |
|
Second Level |
Bathroom |
3.51 m |
2.29 m |
3.51 m x 2.29 m |
|
Second Level |
Bedroom 2 |
2.72 m |
3.58 m |
2.72 m x 3.58 m |
|
Second Level |
Bedroom 3 |
3.05 m |
3.12 m |
3.05 m x 3.12 m |
|
Second Level |
Bedroom 4 |
3.12 m |
3.05 m |
3.12 m x 3.05 m |
|
Second Level |
Bathroom |
3.12 m |
1.68 m |
3.12 m x 1.68 m |
|
Second Level |
Bedroom 5 |
5 m |
3.91 m |
5 m x 3.91 m |
|
Main Level |
Living Room |
3.94 m |
3.63 m |
3.94 m x 3.63 m |
|
Main Level |
Office |
2.74 m |
3.48 m |
2.74 m x 3.48 m |
|
Main Level |
Bathroom |
1.83 m |
1.3 m |
1.83 m x 1.3 m |
|
Main Level |
Laundry Room |
2.01 m |
3.58 m |
2.01 m x 3.58 m |
|
Main Level |
Sitting Room |
5.46 m |
3.84 m |
5.46 m x 3.84 m |
|
Main Level |
Dining Room |
3.84 m |
3.35 m |
3.84 m x 3.35 m |
|
Main Level |
Kitchen |
6.22 m |
4.32 m |
6.22 m x 4.32 m |
https://www.realtor.ca/real-estate/28064078/8-grange-crescent-niagara-on-the-lake-108-virgil-108-virgil



