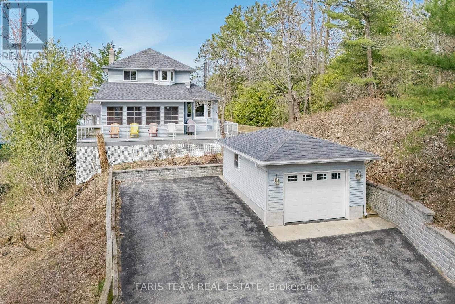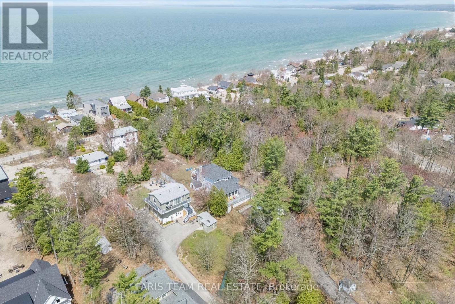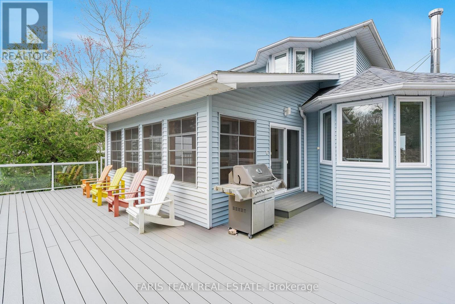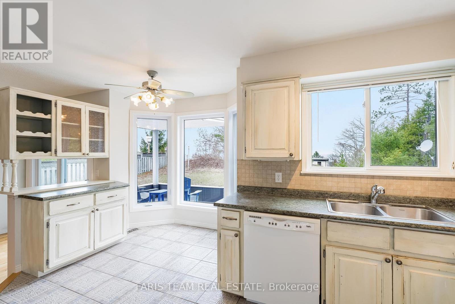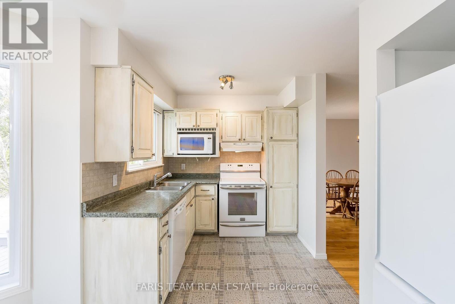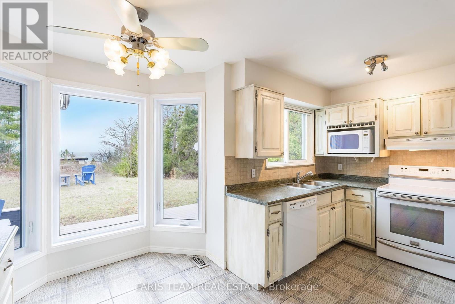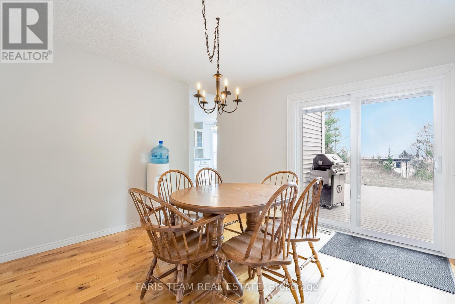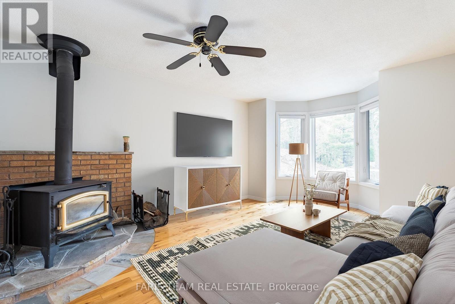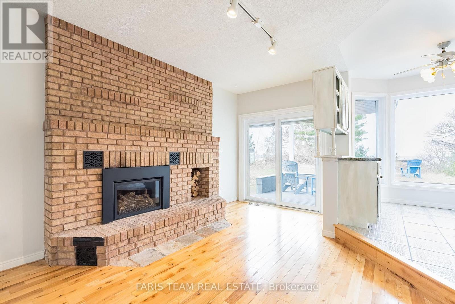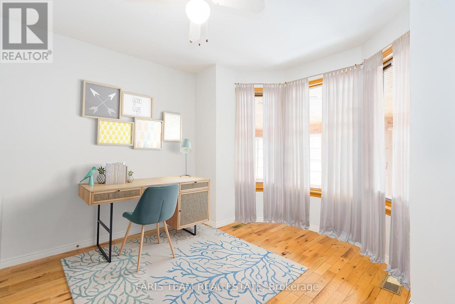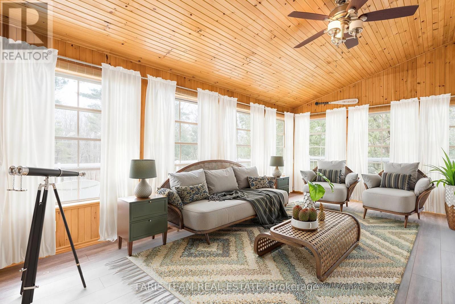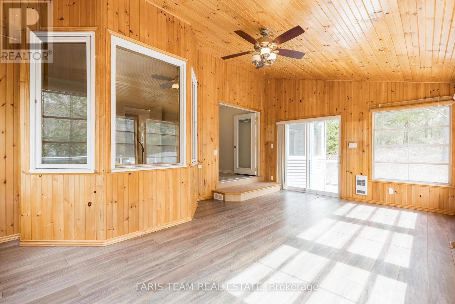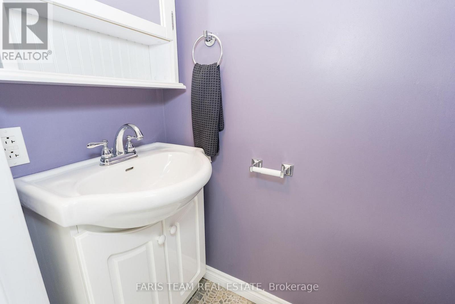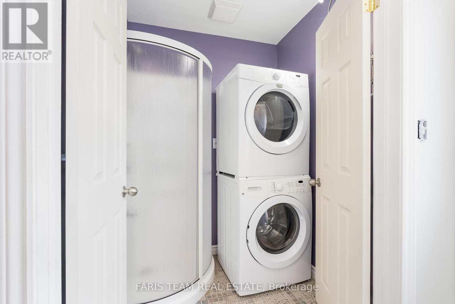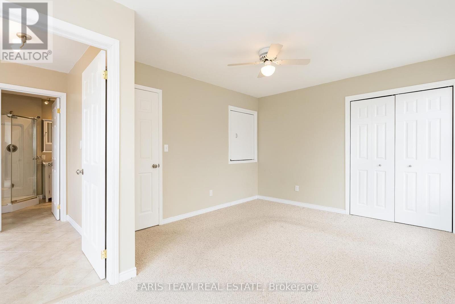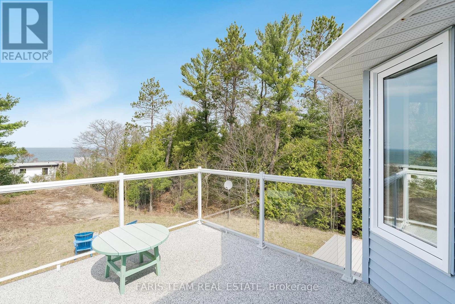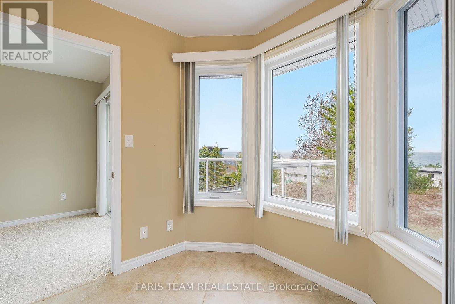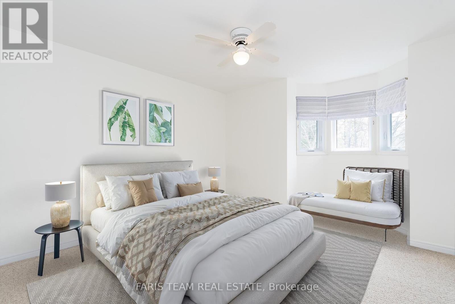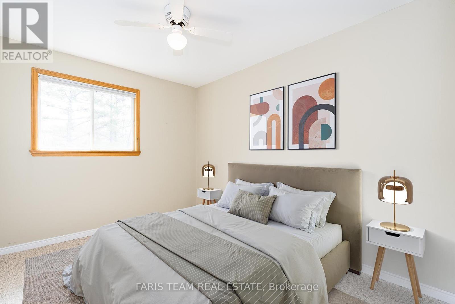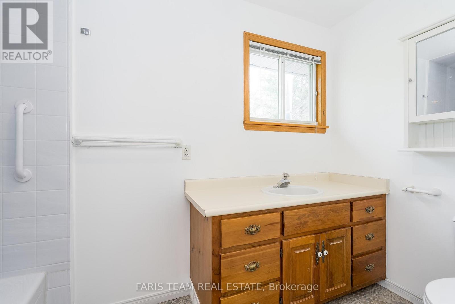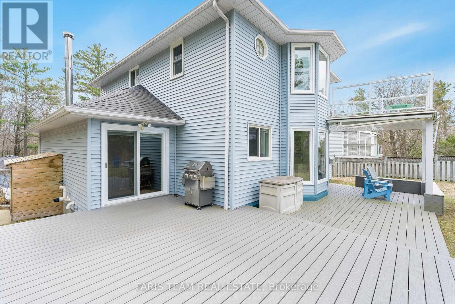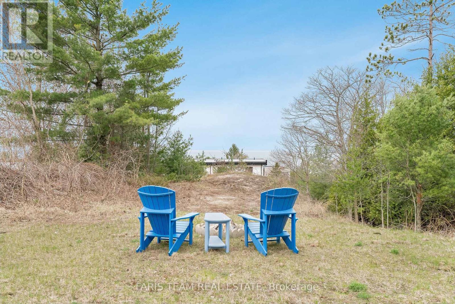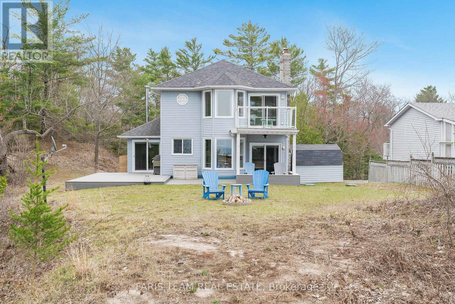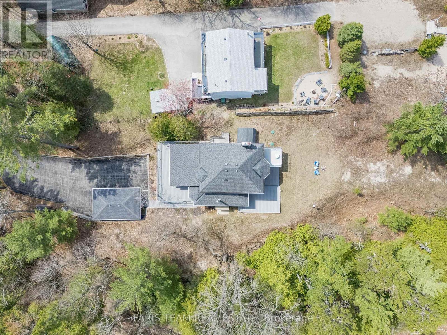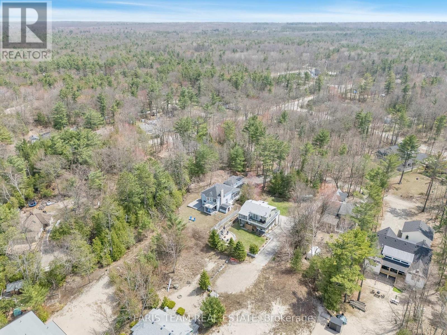4 Bedroom
3 Bathroom
2000 - 2500 sqft
Fireplace
Central Air Conditioning
Forced Air
$929,000
Top 5 Reasons You Will Love This Home: 1) From golden summer sunsets to the sparkling magic of winter on the Bay, this home offers stunning views of Georgian Bay all year long, perfect for sipping coffee on the balcony or cozying up by the fire with a mesmerizing backdrop to your everyday life 2) Perfectly situated just steps from the pristine sandy shores of Bluewater Beach, and only a short scenic drive to the world-renowned Blue Mountain ski hills, where you can spend your summers basking on the beach and your winters carving fresh tracks, all from the comfort of your own private retreat 3) Whether you're looking for a peaceful year-round residence or an upscale seasonal escape, this 2,270 square foot home is located on a quiet, dead-end street and set above natural sandy dunes 4) Lovingly cared for by a single owner, this home welcomes you with warmth and pride of ownership throughout, featuring four spacious bedrooms, three tastefully updated bathrooms, and bright, open living spaces, including a sunroom, sitting room, dining room, and living room with a cozy fireplace 5) Thoughtfully designed outdoor spaces providing peaceful, elevated settings where you can relax, entertain, and fully embrace the quiet beauty of the natural surroundings with mechanical highlights including a gas and wood fireplace, a built-in generator, and an upgraded furnace, central air conditioner, water softener, and filtration system. 2,270 above grade sq.ft. plus an unfinished crawl space. Visit our website for more detailed information. *Please note some images have been virtually staged to show the potential of the home. (id:55499)
Property Details
|
MLS® Number
|
S12130182 |
|
Property Type
|
Single Family |
|
Community Name
|
Rural Tiny |
|
Amenities Near By
|
Beach, Hospital |
|
Parking Space Total
|
7 |
|
Structure
|
Deck, Shed |
|
View Type
|
View, Lake View |
Building
|
Bathroom Total
|
3 |
|
Bedrooms Above Ground
|
4 |
|
Bedrooms Total
|
4 |
|
Age
|
31 To 50 Years |
|
Amenities
|
Fireplace(s) |
|
Appliances
|
Dryer, Furniture, Garage Door Opener, Stove, Water Heater, Washer, Window Coverings, Refrigerator |
|
Basement Development
|
Unfinished |
|
Basement Type
|
Crawl Space (unfinished) |
|
Construction Style Attachment
|
Detached |
|
Cooling Type
|
Central Air Conditioning |
|
Exterior Finish
|
Vinyl Siding |
|
Fireplace Present
|
Yes |
|
Fireplace Total
|
1 |
|
Flooring Type
|
Ceramic, Hardwood, Laminate |
|
Foundation Type
|
Block |
|
Half Bath Total
|
1 |
|
Heating Fuel
|
Natural Gas |
|
Heating Type
|
Forced Air |
|
Stories Total
|
2 |
|
Size Interior
|
2000 - 2500 Sqft |
|
Type
|
House |
|
Utility Water
|
Drilled Well |
Parking
Land
|
Acreage
|
No |
|
Land Amenities
|
Beach, Hospital |
|
Sewer
|
Septic System |
|
Size Depth
|
245 Ft ,3 In |
|
Size Frontage
|
63 Ft ,8 In |
|
Size Irregular
|
63.7 X 245.3 Ft |
|
Size Total Text
|
63.7 X 245.3 Ft|under 1/2 Acre |
|
Zoning Description
|
Sr |
Rooms
| Level |
Type |
Length |
Width |
Dimensions |
|
Second Level |
Primary Bedroom |
4.9 m |
3.38 m |
4.9 m x 3.38 m |
|
Second Level |
Bedroom |
4.29 m |
3.5 m |
4.29 m x 3.5 m |
|
Second Level |
Bedroom |
3.48 m |
2.71 m |
3.48 m x 2.71 m |
|
Main Level |
Kitchen |
4.6 m |
3.8 m |
4.6 m x 3.8 m |
|
Main Level |
Dining Room |
3.75 m |
3.61 m |
3.75 m x 3.61 m |
|
Main Level |
Living Room |
5.39 m |
3.74 m |
5.39 m x 3.74 m |
|
Main Level |
Sitting Room |
4.9 m |
3.41 m |
4.9 m x 3.41 m |
|
Main Level |
Sunroom |
5.81 m |
4.13 m |
5.81 m x 4.13 m |
|
Main Level |
Bedroom |
3.37 m |
3.28 m |
3.37 m x 3.28 m |
|
Main Level |
Laundry Room |
1.68 m |
1.54 m |
1.68 m x 1.54 m |
https://www.realtor.ca/real-estate/28273312/8-glen-forest-trail-tiny-rural-tiny

