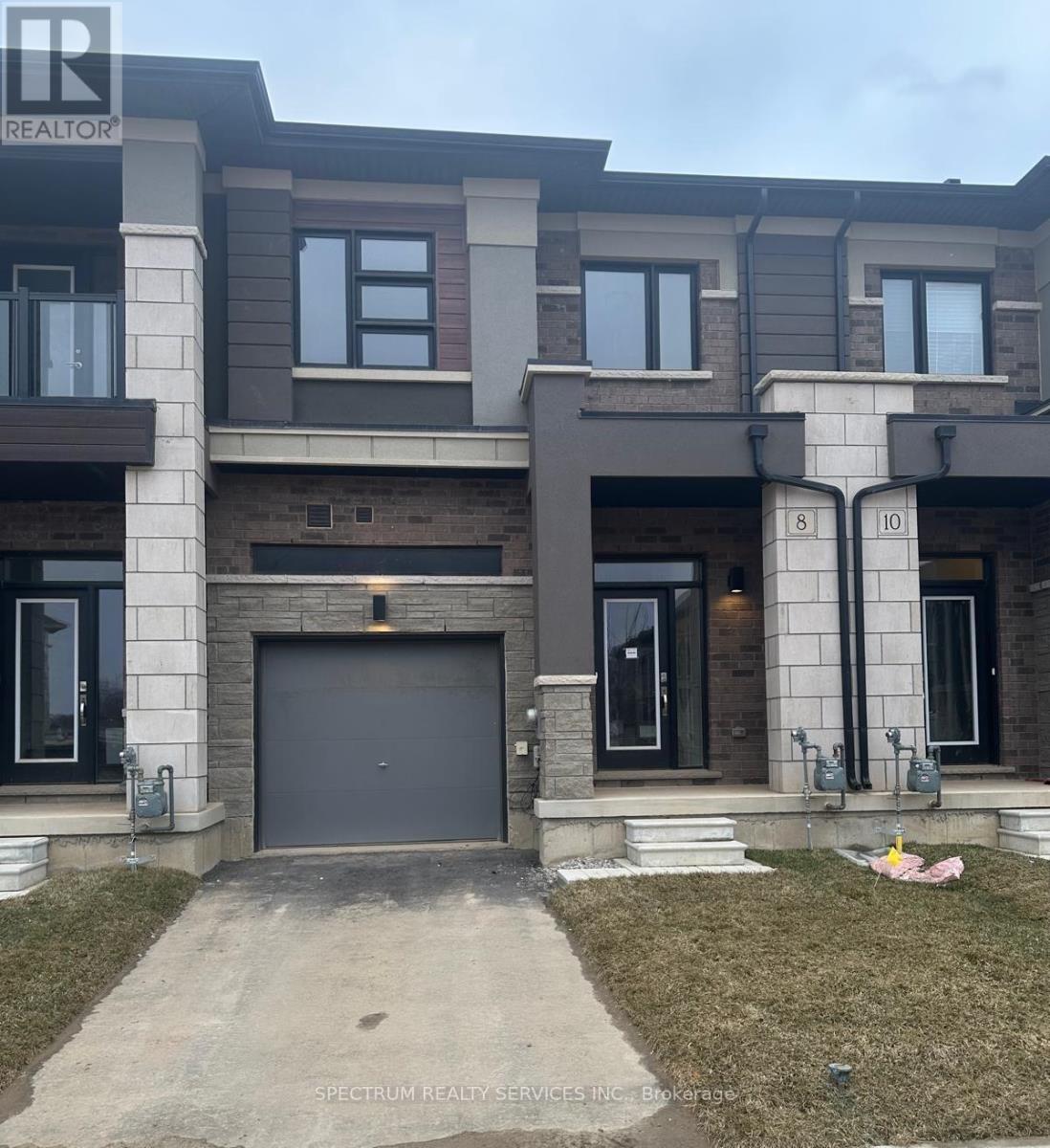8 Dennis Avenue Brantford, Ontario N3V 0C1
3 Bedroom
3 Bathroom
1500 - 2000 sqft
Central Air Conditioning
Forced Air
$699,990
Discover Your Townhome With 3 Bedrooms, 2.5 Baths, Laminated Flooring & 9 Foot Ceilings On Main Floor, Modern Oak Stairs, 2nd Floor Laundry. Comes with over $16K In Upgrades, Included In Listing Price. See Floor Plan In Attachments. (id:55499)
Property Details
| MLS® Number | X12059778 |
| Property Type | Single Family |
| Parking Space Total | 2 |
Building
| Bathroom Total | 3 |
| Bedrooms Above Ground | 3 |
| Bedrooms Total | 3 |
| Age | New Building |
| Basement Development | Unfinished |
| Basement Type | N/a (unfinished) |
| Construction Style Attachment | Attached |
| Cooling Type | Central Air Conditioning |
| Exterior Finish | Brick, Stucco |
| Fire Protection | Security System |
| Foundation Type | Concrete |
| Half Bath Total | 1 |
| Heating Fuel | Natural Gas |
| Heating Type | Forced Air |
| Stories Total | 2 |
| Size Interior | 1500 - 2000 Sqft |
| Type | Row / Townhouse |
| Utility Water | Municipal Water |
Parking
| Attached Garage | |
| Garage |
Land
| Acreage | No |
| Sewer | Sanitary Sewer |
| Size Depth | 98 Ft ,4 In |
| Size Frontage | 20 Ft |
| Size Irregular | 20 X 98.4 Ft |
| Size Total Text | 20 X 98.4 Ft |
Rooms
| Level | Type | Length | Width | Dimensions |
|---|---|---|---|---|
| Second Level | Primary Bedroom | 5.52 m | 3.78 m | 5.52 m x 3.78 m |
| Second Level | Bedroom 2 | 2.83 m | 3.39 m | 2.83 m x 3.39 m |
| Second Level | Bedroom 3 | 2.8 m | 2.87 m | 2.8 m x 2.87 m |
| Second Level | Laundry Room | Measurements not available | ||
| Ground Level | Living Room | 3.23 m | 5.82 m | 3.23 m x 5.82 m |
| Ground Level | Kitchen | 2.56 m | 3.05 m | 2.56 m x 3.05 m |
| Ground Level | Dining Room | 8.4 m | 2.44 m | 8.4 m x 2.44 m |
https://www.realtor.ca/real-estate/28115283/8-dennis-avenue-brantford
Interested?
Contact us for more information



