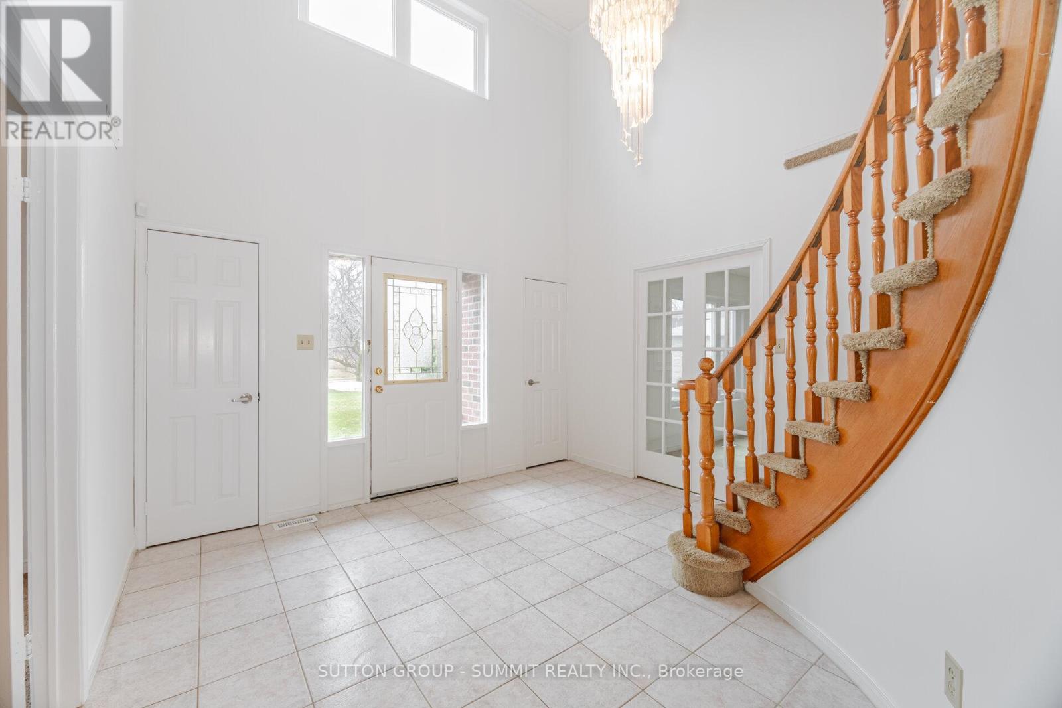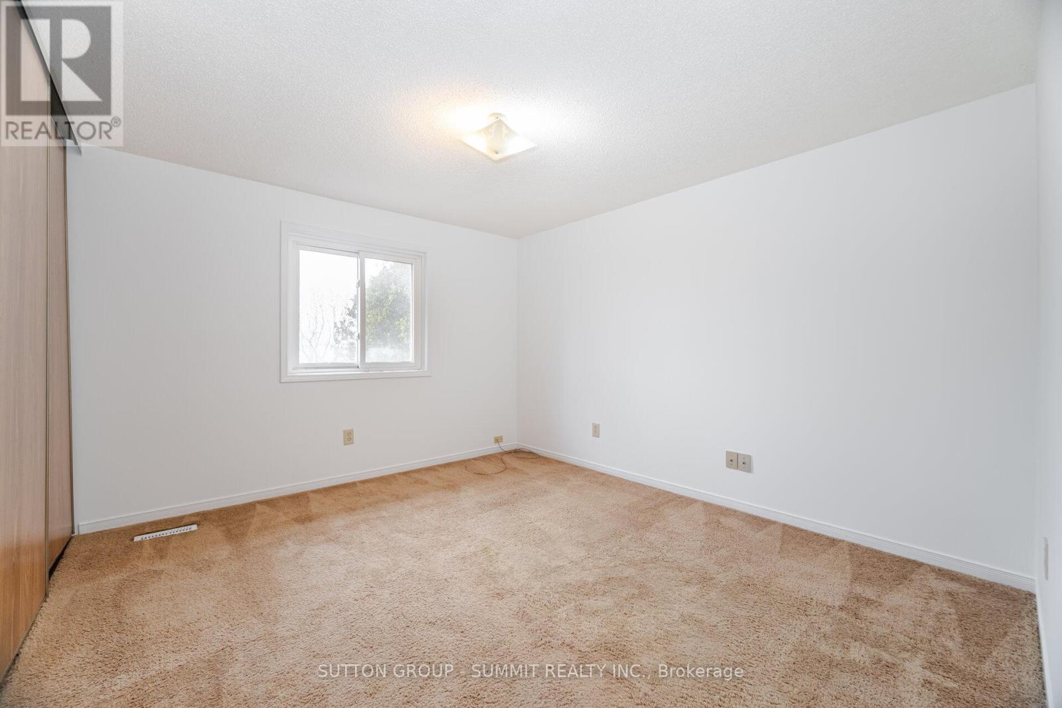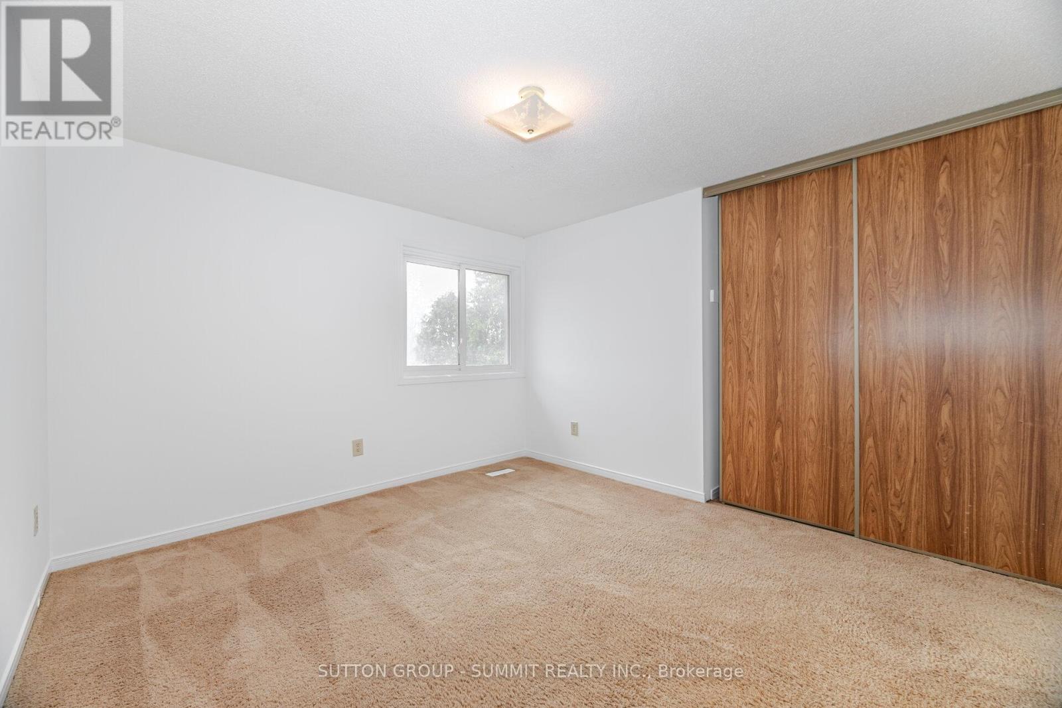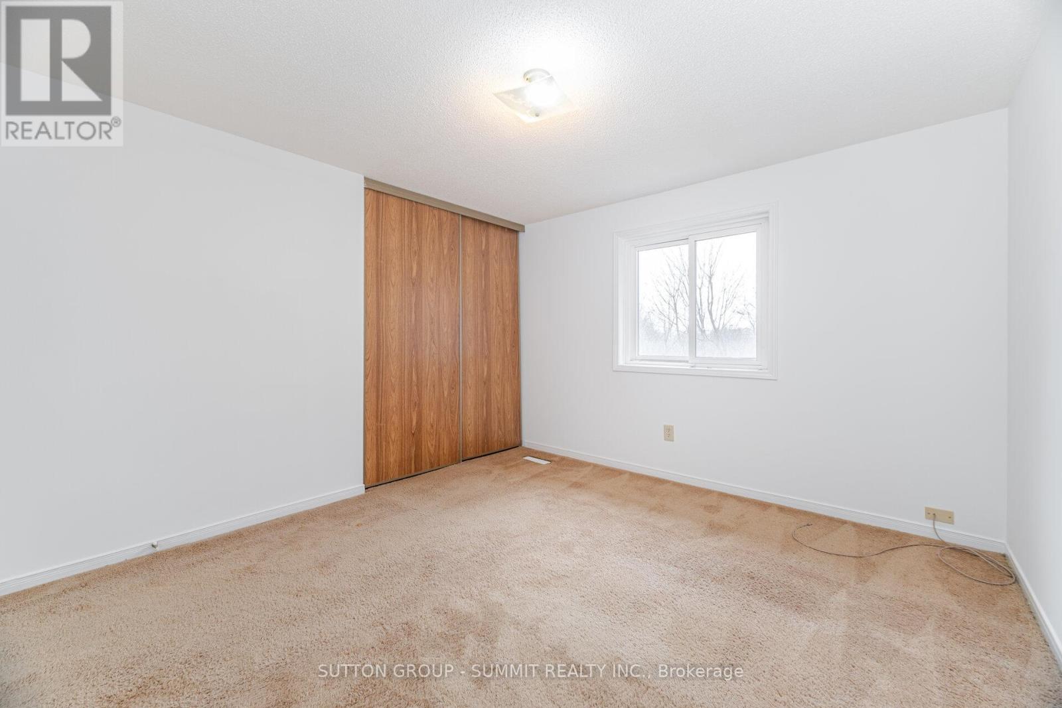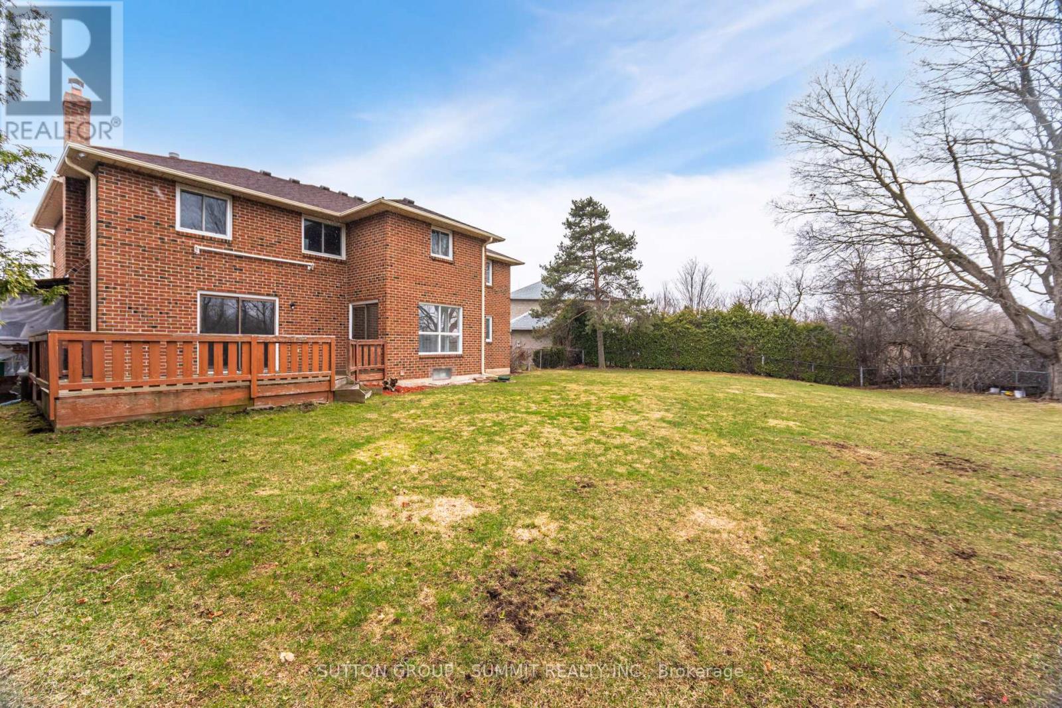5 Bedroom
4 Bathroom
3000 - 3500 sqft
Fireplace
Forced Air
$1,299,900
Prime North Location. Huge irregular Pie Lot with Loads of Potential. There are 2 exits at the rear of the house leading to a large Deck. All brick home 3313 sq.ft. not including the unfinished basement which has a separate entrance and stairs from inside the Garage. This home is a neighbourhood of higher priced homes, just needs your personal touch and updating. Great home for a growing family. There is a Sitting Room/Nursery off the Primary bedroom. This could have been a 5th Bedroom. Buyer/BA to verify measurements, taxes, lot size. Home is sold in "As Is, Where is" Condition. Also there is ample parking on the paved driveway for 6 vehicles. Main Floor Laundry. (id:55499)
Property Details
|
MLS® Number
|
W12084984 |
|
Property Type
|
Single Family |
|
Community Name
|
Snelgrove |
|
Amenities Near By
|
Schools, Park |
|
Features
|
Irregular Lot Size, Flat Site |
|
Parking Space Total
|
8 |
Building
|
Bathroom Total
|
4 |
|
Bedrooms Above Ground
|
4 |
|
Bedrooms Below Ground
|
1 |
|
Bedrooms Total
|
5 |
|
Age
|
31 To 50 Years |
|
Amenities
|
Fireplace(s) |
|
Appliances
|
Garage Door Opener Remote(s), Central Vacuum, Water Heater, Dishwasher, Dryer, Stove, Washer, Refrigerator |
|
Basement Development
|
Unfinished |
|
Basement Type
|
N/a (unfinished) |
|
Construction Style Attachment
|
Detached |
|
Exterior Finish
|
Brick |
|
Fire Protection
|
Alarm System |
|
Fireplace Present
|
Yes |
|
Fireplace Total
|
1 |
|
Flooring Type
|
Carpeted |
|
Foundation Type
|
Concrete |
|
Half Bath Total
|
1 |
|
Heating Fuel
|
Natural Gas |
|
Heating Type
|
Forced Air |
|
Stories Total
|
2 |
|
Size Interior
|
3000 - 3500 Sqft |
|
Type
|
House |
|
Utility Water
|
Municipal Water |
Parking
Land
|
Acreage
|
No |
|
Land Amenities
|
Schools, Park |
|
Sewer
|
Sanitary Sewer |
|
Size Depth
|
130 Ft ,9 In |
|
Size Frontage
|
60 Ft ,4 In |
|
Size Irregular
|
60.4 X 130.8 Ft ; Irregular |
|
Size Total Text
|
60.4 X 130.8 Ft ; Irregular |
|
Zoning Description
|
Residential |
Rooms
| Level |
Type |
Length |
Width |
Dimensions |
|
Second Level |
Bedroom 4 |
3.6 m |
3.28 m |
3.6 m x 3.28 m |
|
Second Level |
Primary Bedroom |
5.76 m |
3.91 m |
5.76 m x 3.91 m |
|
Second Level |
Sitting Room |
3.91 m |
3.3 m |
3.91 m x 3.3 m |
|
Second Level |
Bedroom 2 |
4.02 m |
3.68 m |
4.02 m x 3.68 m |
|
Second Level |
Bedroom 3 |
3.61 m |
3.31 m |
3.61 m x 3.31 m |
|
Main Level |
Living Room |
6.13 m |
4.21 m |
6.13 m x 4.21 m |
|
Main Level |
Dining Room |
4.85 m |
3.96 m |
4.85 m x 3.96 m |
|
Main Level |
Kitchen |
3.82 m |
3.28 m |
3.82 m x 3.28 m |
|
Main Level |
Eating Area |
3.82 m |
2.45 m |
3.82 m x 2.45 m |
|
Main Level |
Family Room |
5.56 m |
3.58 m |
5.56 m x 3.58 m |
|
Main Level |
Den |
3.72 m |
3.72 m |
3.72 m x 3.72 m |
https://www.realtor.ca/real-estate/28172511/8-dawnridge-trail-brampton-snelgrove-snelgrove



