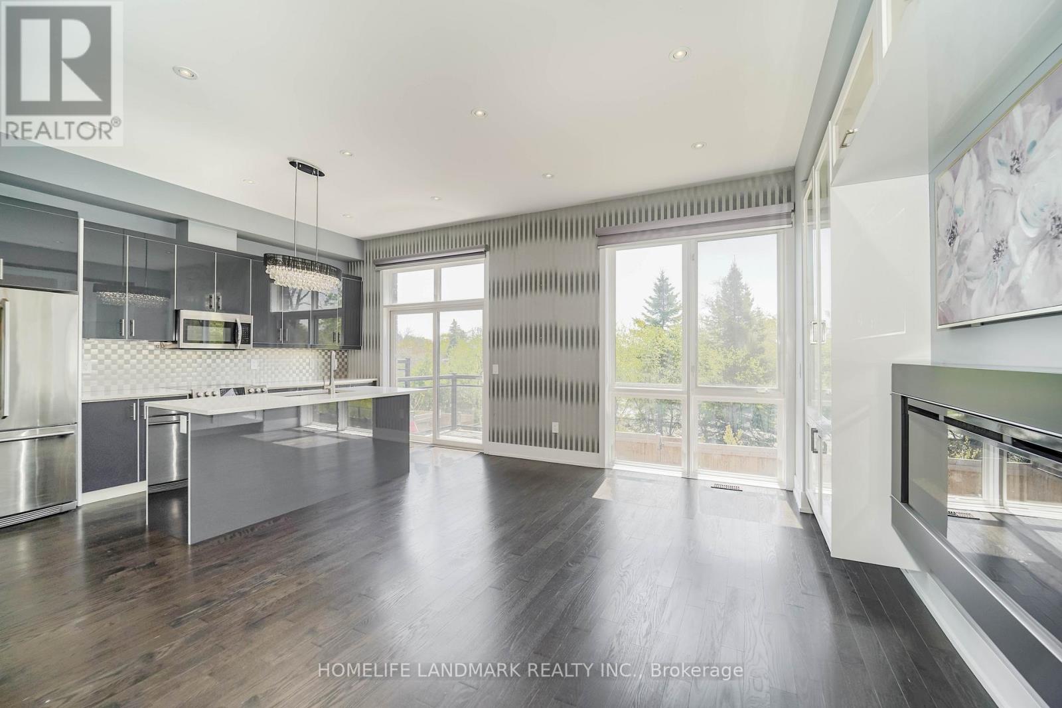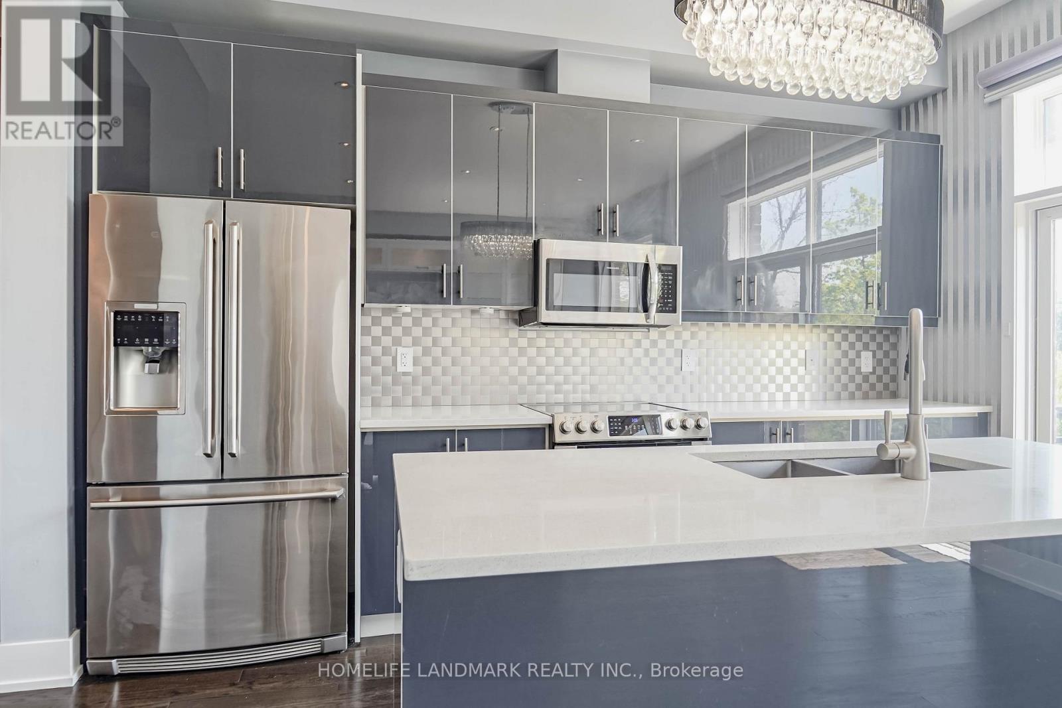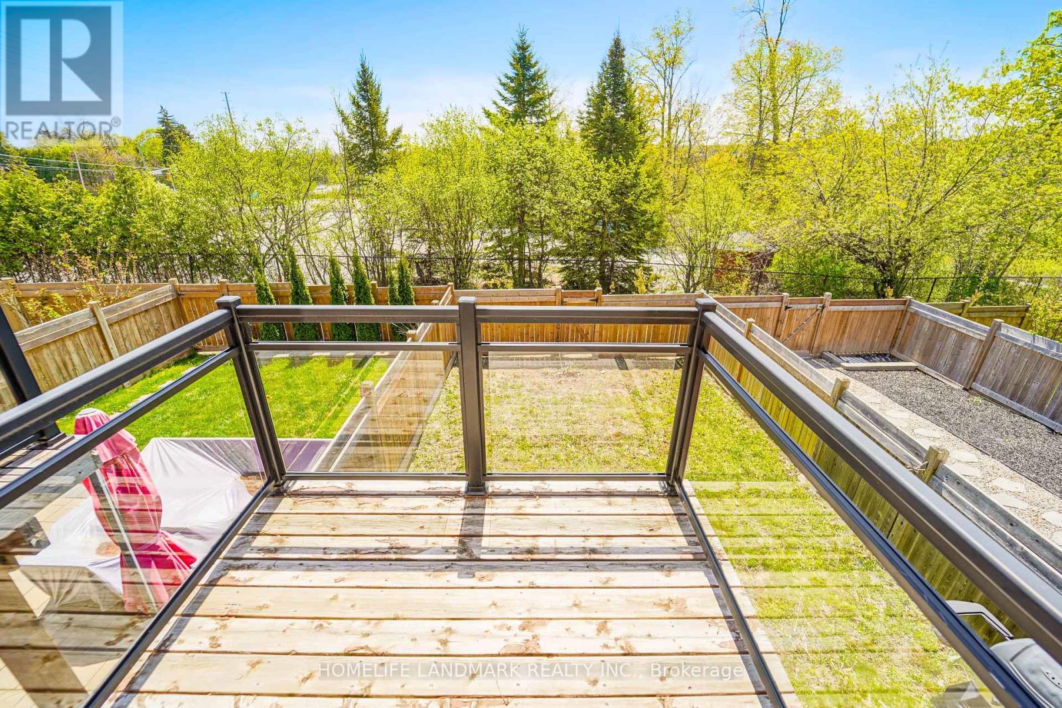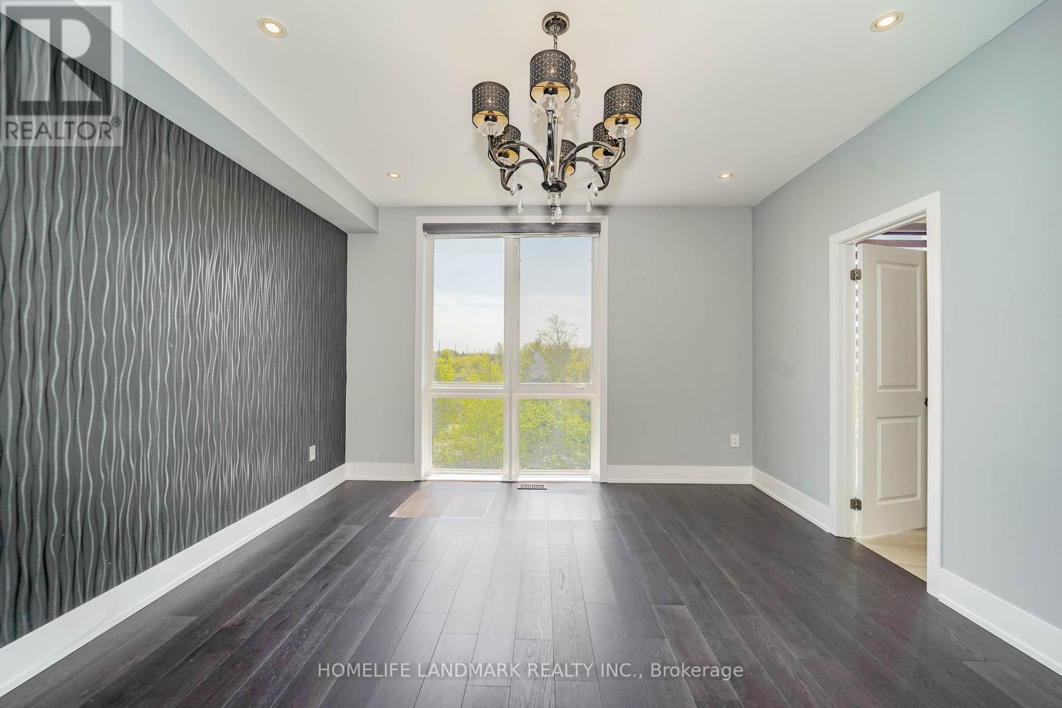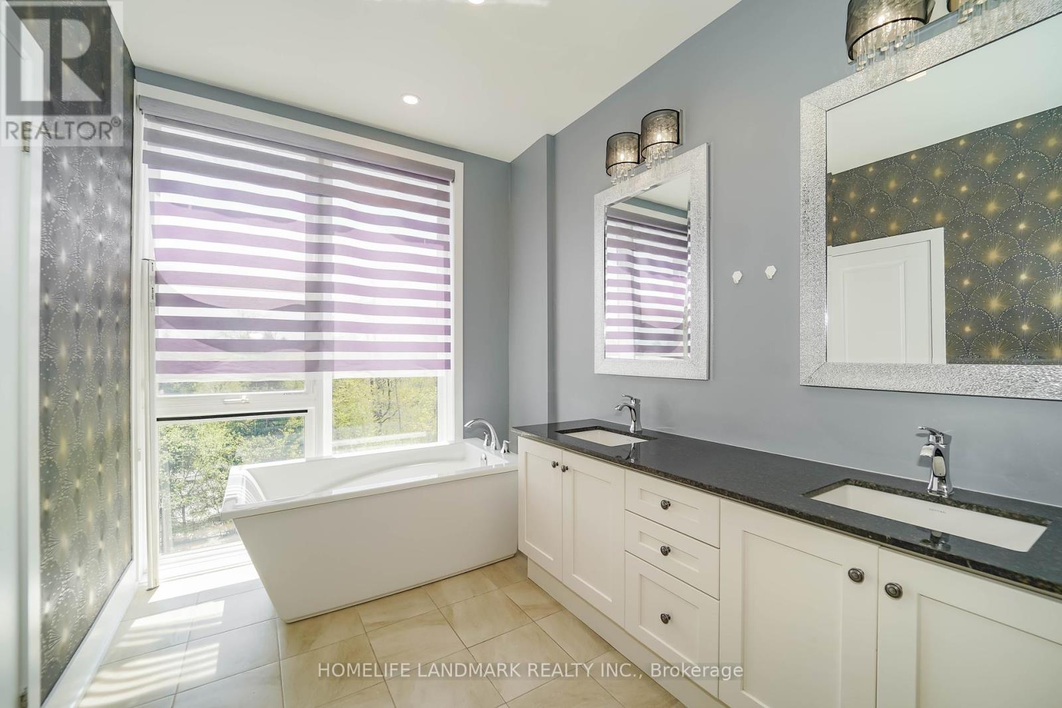8 Crestridge Drive Vaughan (Patterson), Ontario L4J 0K1
3 Bedroom
4 Bathroom
1500 - 2000 sqft
Fireplace
Central Air Conditioning
Forced Air
$1,198,000Maintenance, Parcel of Tied Land
$151 Monthly
Maintenance, Parcel of Tied Land
$151 MonthlyModern And Stylish Executive Freehold Townhouse In The Prestigious Bathurst And Rutherford Community. Walk out Lower. South Exposure Premium Lot Overlooking Green Space with Private Backyard . Open Concept Living With 10' Ceiling On Main, 9' On Upper And 8' In Lower. Spent Loaded With Lots Of $$$ Upgrades On Upgrades. Hardwood Floors, Upgraded Kitchen And Appliances, Upgraded Bathrooms And More... Close To Schools, Shopping, Parks, Transit And Highways. Must Be Seen To Compare! Just Move In And Enjoy! (id:55499)
Property Details
| MLS® Number | N12143094 |
| Property Type | Single Family |
| Community Name | Patterson |
| Parking Space Total | 2 |
Building
| Bathroom Total | 4 |
| Bedrooms Above Ground | 3 |
| Bedrooms Total | 3 |
| Appliances | Water Heater, Water Meter, Dishwasher, Dryer, Garage Door Opener, Microwave, Stove, Two Washers, Window Coverings, Refrigerator |
| Basement Development | Finished |
| Basement Type | N/a (finished) |
| Construction Style Attachment | Attached |
| Cooling Type | Central Air Conditioning |
| Exterior Finish | Brick |
| Fireplace Present | Yes |
| Flooring Type | Hardwood |
| Foundation Type | Poured Concrete |
| Half Bath Total | 1 |
| Heating Fuel | Natural Gas |
| Heating Type | Forced Air |
| Stories Total | 2 |
| Size Interior | 1500 - 2000 Sqft |
| Type | Row / Townhouse |
| Utility Water | Municipal Water |
Parking
| Attached Garage | |
| Garage |
Land
| Acreage | No |
| Sewer | Sanitary Sewer |
| Size Depth | 108 Ft ,3 In |
| Size Frontage | 22 Ft ,1 In |
| Size Irregular | 22.1 X 108.3 Ft |
| Size Total Text | 22.1 X 108.3 Ft |
Rooms
| Level | Type | Length | Width | Dimensions |
|---|---|---|---|---|
| Lower Level | Great Room | 21.23 m | 12.8 m | 21.23 m x 12.8 m |
| Main Level | Living Room | 23.65 m | 13.78 m | 23.65 m x 13.78 m |
| Main Level | Dining Room | 23.65 m | 13.78 m | 23.65 m x 13.78 m |
| Main Level | Family Room | 17.09 m | 12.99 m | 17.09 m x 12.99 m |
| Main Level | Kitchen | 13.98 m | 7.97 m | 13.98 m x 7.97 m |
| Upper Level | Primary Bedroom | 15.88 m | 13.19 m | 15.88 m x 13.19 m |
| Upper Level | Bedroom 2 | 10.37 m | 9.38 m | 10.37 m x 9.38 m |
| Upper Level | Bedroom 3 | 11.98 m | 9.97 m | 11.98 m x 9.97 m |
https://www.realtor.ca/real-estate/28300979/8-crestridge-drive-vaughan-patterson-patterson
Interested?
Contact us for more information

