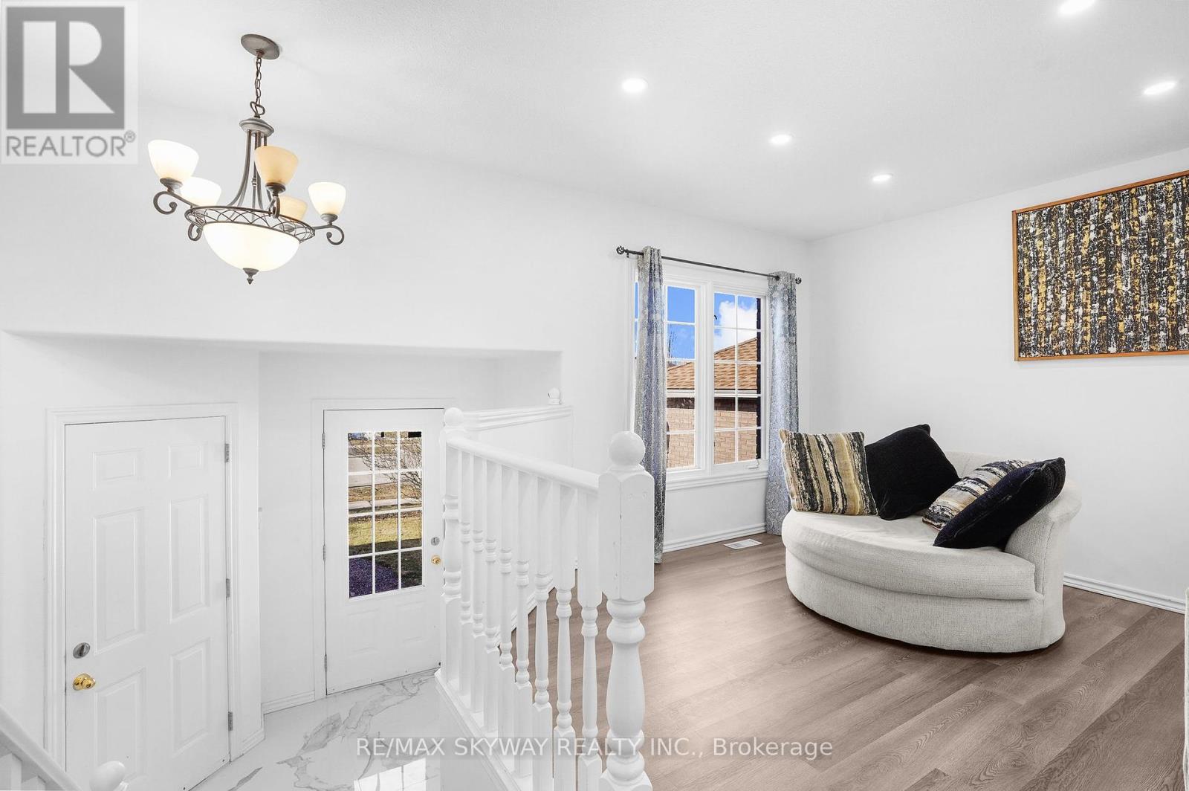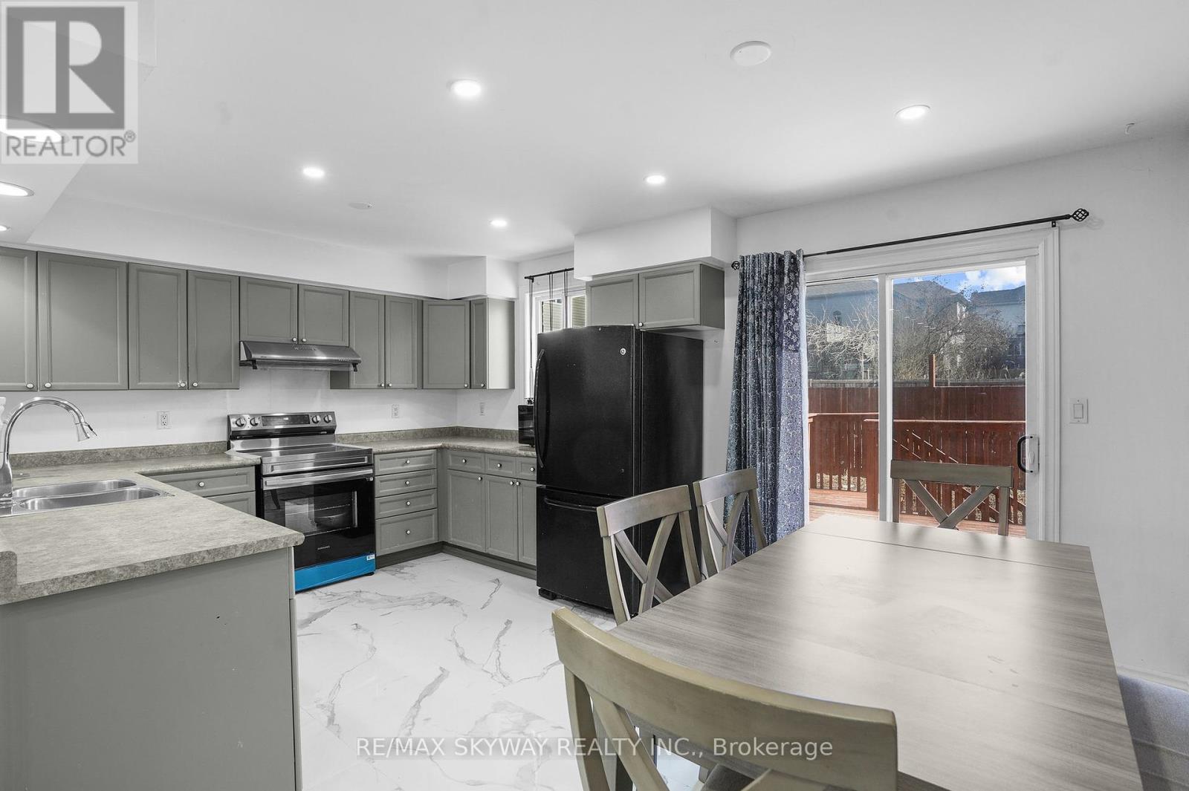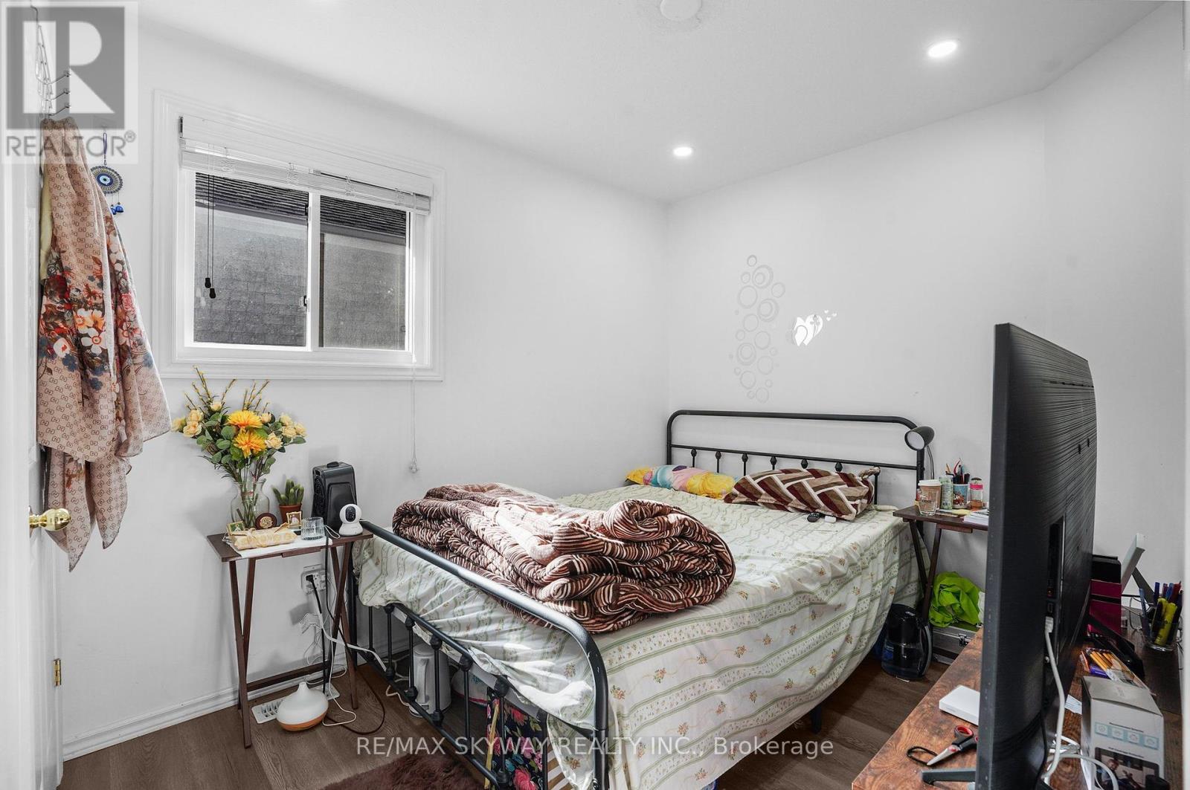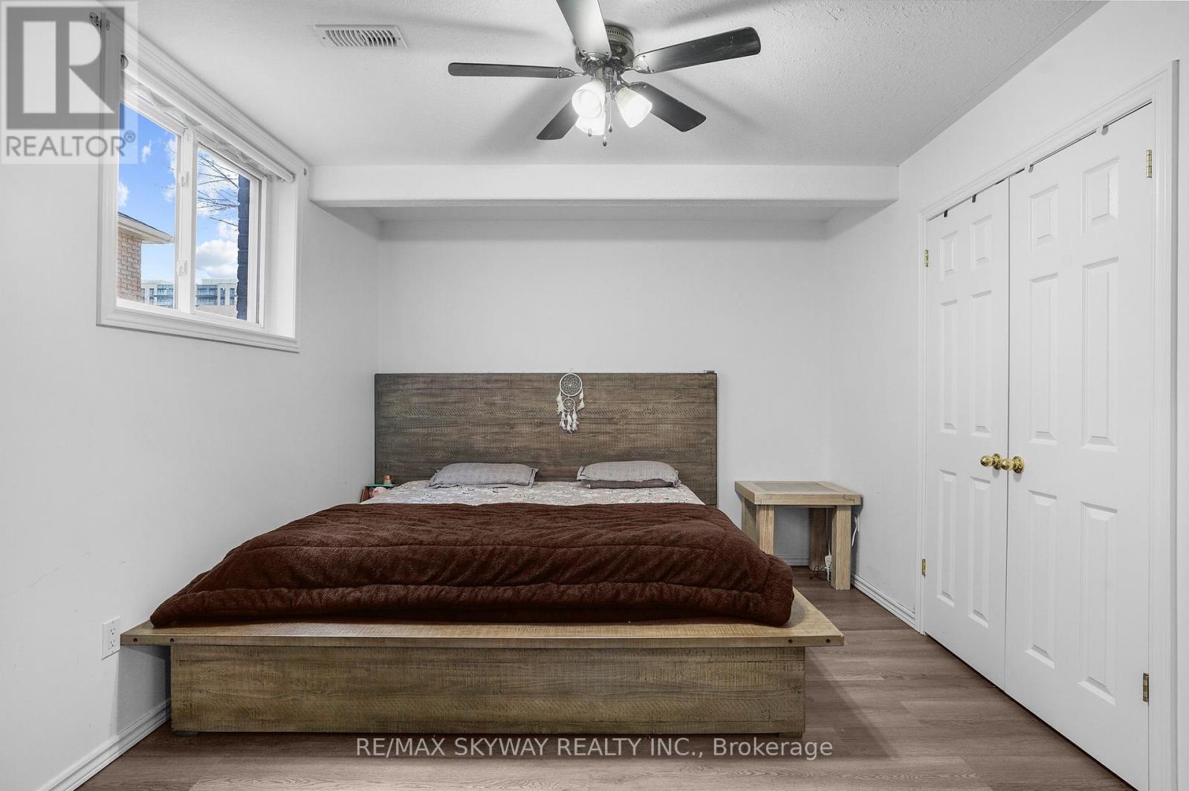5 Bedroom
3 Bathroom
1100 - 1500 sqft
Raised Bungalow
Central Air Conditioning
Forced Air
$699,990
$$$$ Spent on Upgrades. New Flooring, Stylish Pot Lights Throughout. Welcome To This Delightful All Brick Carpet Free, Raised Bungalow With A Rare Two-Car Garage Situated On A Quiet Street In The Heart Of The Desirable West Brant Neighborhood. This Home Features An Open Concept Main Floor With 3+2 Bedrooms And Three Full Bathrooms With The Kitchen Opening Up To The Dining Room. What's Not To Love In The Full Basement With Big Windows, A Full Bathroom With A Jacuzzi Tub, and another full bath And Two Big-Sized Bedrooms? There Is More, The Backyard Is Inviting With Good Sized Deck Equipped With Natural Gas Line. You Are In Close Proximity To Excellent Public And Catholic Elementary/High Schools, Amenities, Clean Safe Parks, And Trails. ***Furniture Negotiable** (id:55499)
Property Details
|
MLS® Number
|
X12113393 |
|
Property Type
|
Single Family |
|
Amenities Near By
|
Schools |
|
Features
|
Carpet Free |
|
Parking Space Total
|
4 |
|
Structure
|
Deck |
Building
|
Bathroom Total
|
3 |
|
Bedrooms Above Ground
|
3 |
|
Bedrooms Below Ground
|
2 |
|
Bedrooms Total
|
5 |
|
Appliances
|
Dishwasher, Dryer, Microwave, Stove, Washer, Refrigerator |
|
Architectural Style
|
Raised Bungalow |
|
Basement Development
|
Finished |
|
Basement Type
|
Full (finished) |
|
Construction Style Attachment
|
Detached |
|
Cooling Type
|
Central Air Conditioning |
|
Exterior Finish
|
Brick |
|
Flooring Type
|
Tile |
|
Heating Fuel
|
Natural Gas |
|
Heating Type
|
Forced Air |
|
Stories Total
|
1 |
|
Size Interior
|
1100 - 1500 Sqft |
|
Type
|
House |
|
Utility Water
|
Municipal Water |
Parking
Land
|
Acreage
|
No |
|
Land Amenities
|
Schools |
|
Sewer
|
Sanitary Sewer |
|
Size Depth
|
101 Ft ,8 In |
|
Size Frontage
|
41 Ft |
|
Size Irregular
|
41 X 101.7 Ft |
|
Size Total Text
|
41 X 101.7 Ft |
Rooms
| Level |
Type |
Length |
Width |
Dimensions |
|
Lower Level |
Recreational, Games Room |
5.36 m |
6.3 m |
5.36 m x 6.3 m |
|
Lower Level |
Bedroom 4 |
4.42 m |
3.91 m |
4.42 m x 3.91 m |
|
Lower Level |
Bedroom 5 |
4.65 m |
3.38 m |
4.65 m x 3.38 m |
|
Main Level |
Primary Bedroom |
4.47 m |
3.35 m |
4.47 m x 3.35 m |
|
Main Level |
Bedroom 2 |
3.51 m |
3.45 m |
3.51 m x 3.45 m |
|
Main Level |
Bedroom 3 |
3.44 m |
3.71 m |
3.44 m x 3.71 m |
|
Main Level |
Dining Room |
2.18 m |
3.33 m |
2.18 m x 3.33 m |
|
Main Level |
Kitchen |
2.82 m |
3.33 m |
2.82 m x 3.33 m |
|
Main Level |
Living Room |
6.58 m |
3.56 m |
6.58 m x 3.56 m |
https://www.realtor.ca/real-estate/28236436/8-bradley-lane-brantford





















