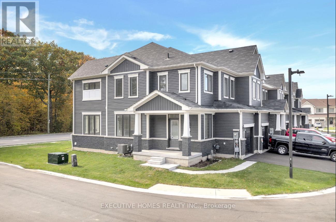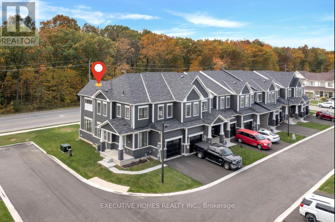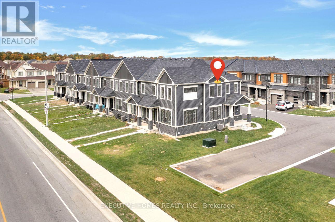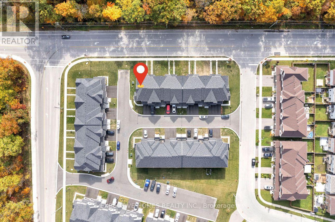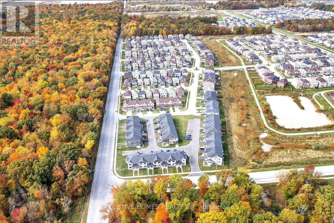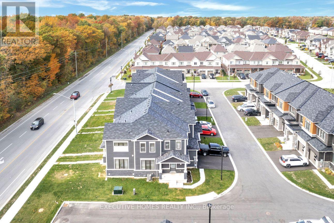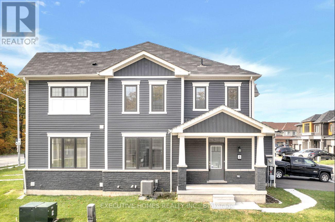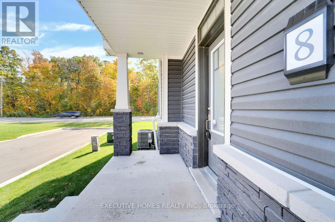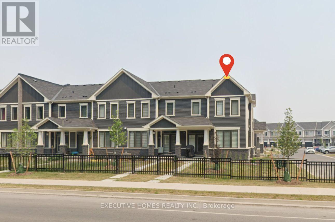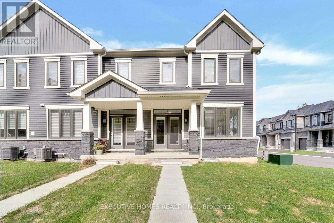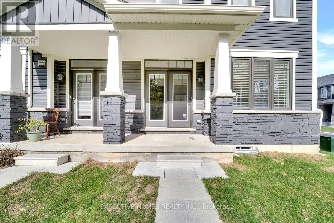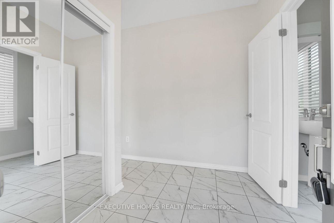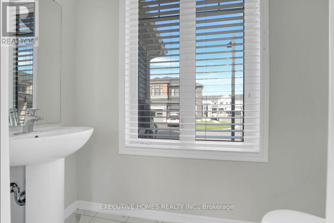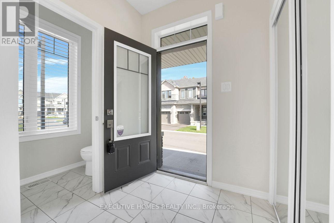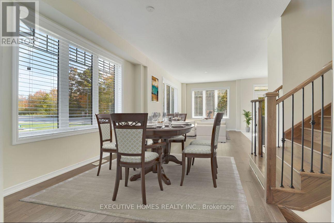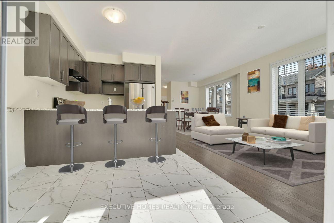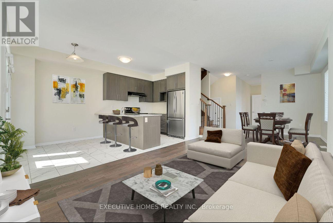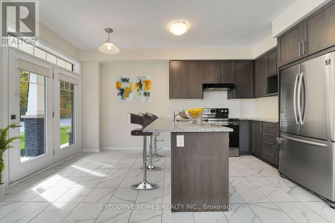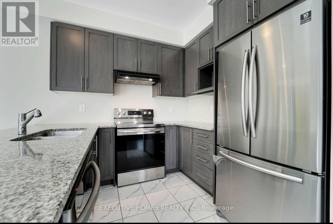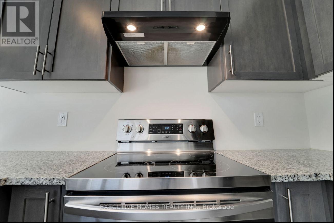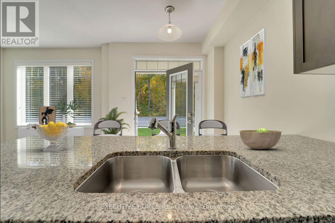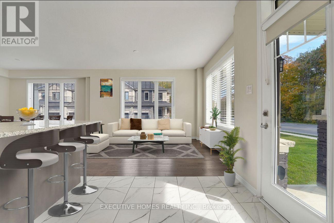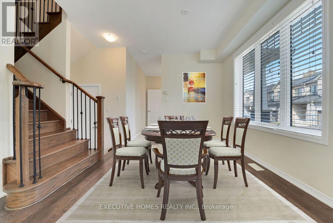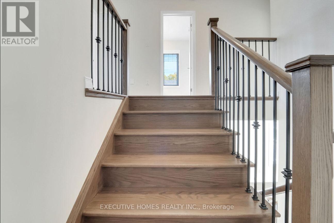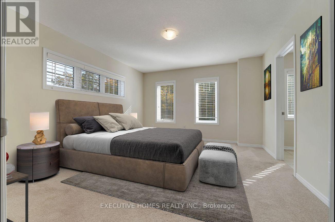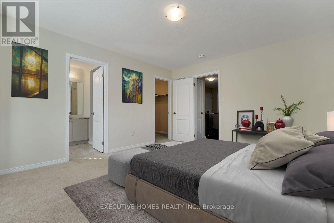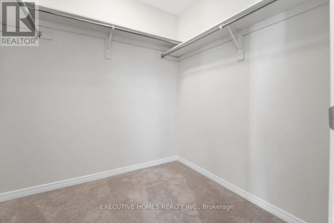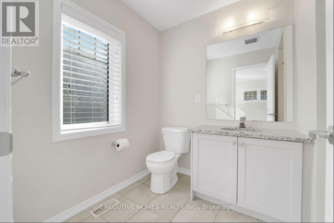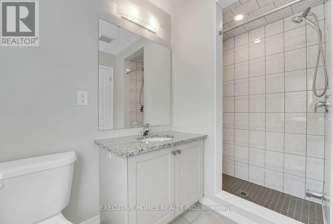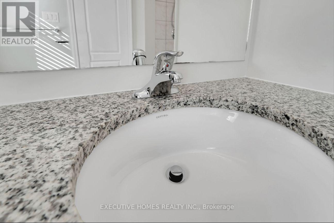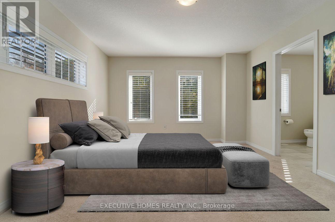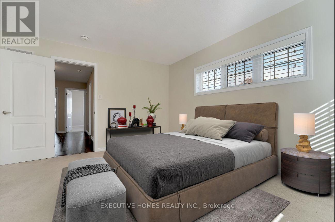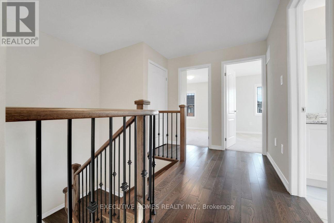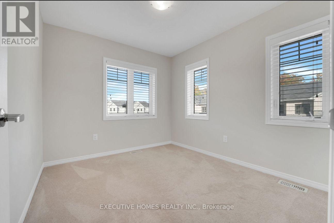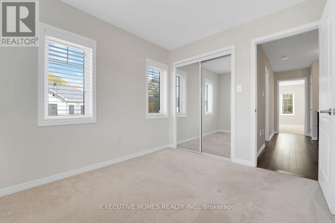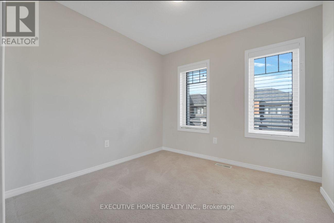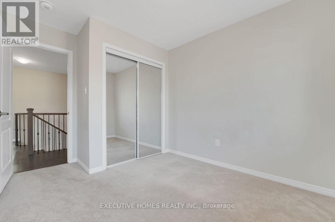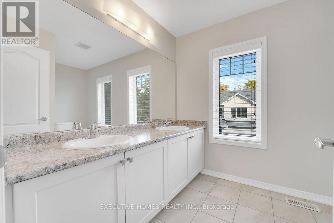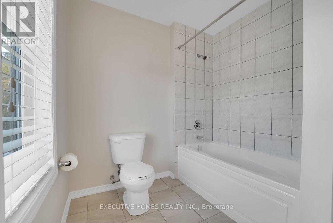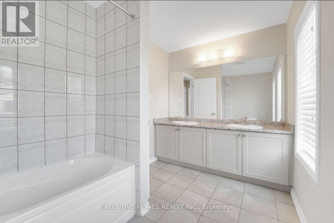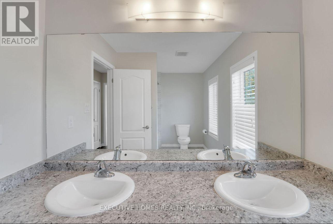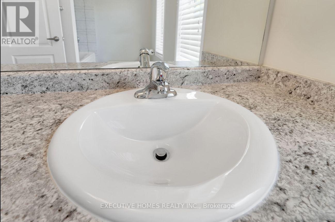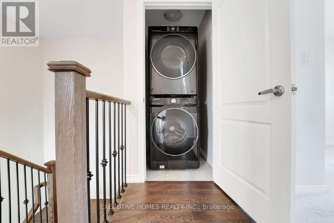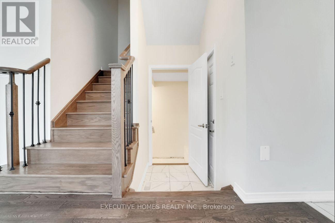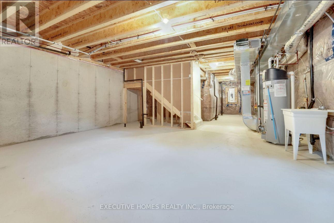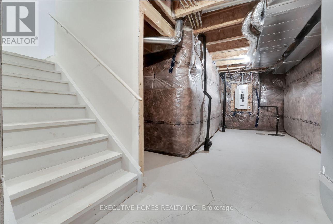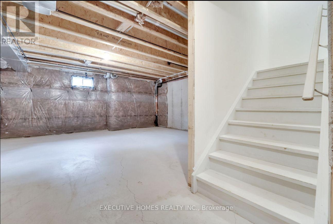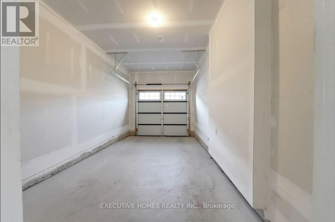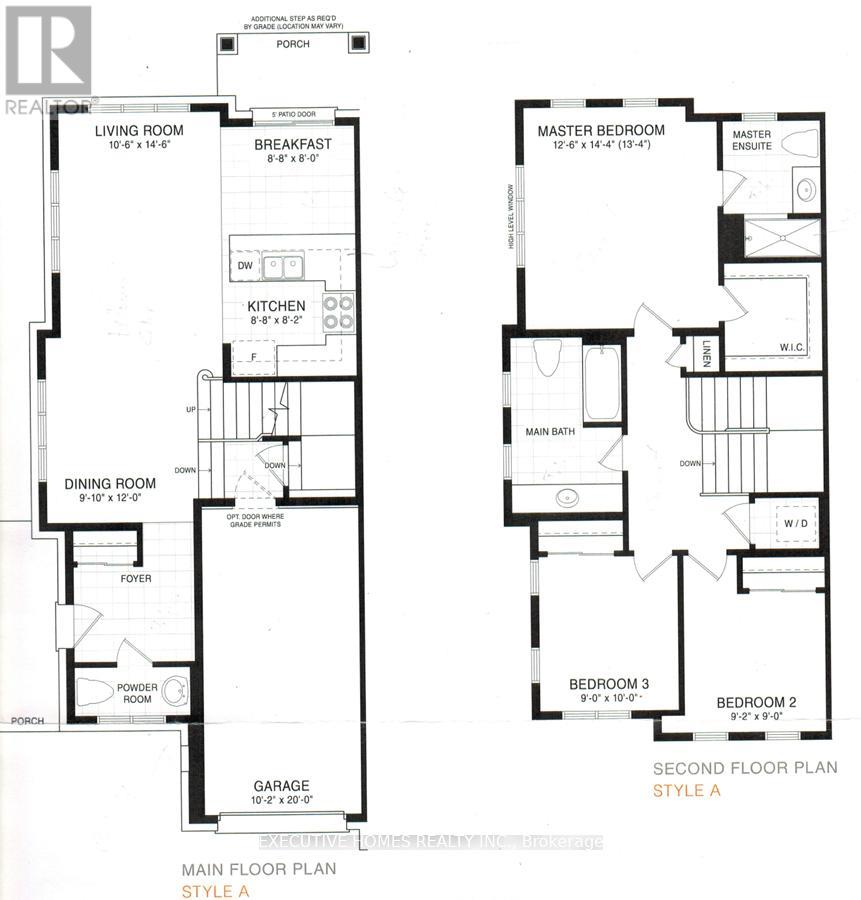8 - 8273 Tulip Tree Drive Niagara Falls (Brown), Ontario L2H 3S8
$599,900Maintenance, Parcel of Tied Land
$115 Monthly
Maintenance, Parcel of Tied Land
$115 MonthlyThis Is Your Opportunity To Own A One Of A Kind End Unit Townhome In The Most Desirable Neighborhood Of Niagara Falls. This Sun-Filled Bright Home Features 3 Bedrooms, 2.5 Bath With Laundry On The 2nd Floor!! Amazing Open Concept Living Complimented By Elegant Upgrades. Modern Kitchen With Tall Cabinets, Granite Counter Tops, S/S Appliances. Boasting Glamourous Hardwood Floors, Oak stairs, Wrought Iron Pickets, Sliding Mirror Closet Doors & More ! Walkout Patio To Beautiful Ravine Views. Gas Bbq Line, Gas Stove Line. Minutes From The QEW, Niagara Falls. Costco, Winners, Lowes, Wal-Mart, School Bus Stop, Shopping Centers, Banks & More !!! Centrally Located In Ideal Neighbourhood,.This townhome is a must- see! (id:55499)
Property Details
| MLS® Number | X12183400 |
| Property Type | Single Family |
| Community Name | 222 - Brown |
| Features | Backs On Greenbelt, Sump Pump |
| Parking Space Total | 2 |
Building
| Bathroom Total | 3 |
| Bedrooms Above Ground | 3 |
| Bedrooms Total | 3 |
| Age | 0 To 5 Years |
| Appliances | Dryer, Range, Stove, Washer, Refrigerator |
| Basement Development | Unfinished |
| Basement Type | N/a (unfinished) |
| Construction Style Attachment | Attached |
| Cooling Type | Central Air Conditioning |
| Exterior Finish | Vinyl Siding |
| Flooring Type | Tile, Hardwood, Carpeted |
| Foundation Type | Concrete |
| Half Bath Total | 1 |
| Heating Fuel | Natural Gas |
| Heating Type | Forced Air |
| Stories Total | 2 |
| Size Interior | 1100 - 1500 Sqft |
| Type | Row / Townhouse |
| Utility Water | Municipal Water |
Parking
| Attached Garage | |
| Garage |
Land
| Acreage | No |
| Sewer | Sanitary Sewer |
| Size Depth | 79 Ft ,10 In |
| Size Frontage | 27 Ft ,3 In |
| Size Irregular | 27.3 X 79.9 Ft |
| Size Total Text | 27.3 X 79.9 Ft |
| Zoning Description | R4-1071 |
Rooms
| Level | Type | Length | Width | Dimensions |
|---|---|---|---|---|
| Second Level | Primary Bedroom | 3.62 m | 4.38 m | 3.62 m x 4.38 m |
| Second Level | Bedroom 2 | 2.75 m | 3.05 m | 2.75 m x 3.05 m |
| Second Level | Bedroom 3 | 2.76 m | 2.75 m | 2.76 m x 2.75 m |
| Main Level | Kitchen | 3.3 m | 4.43 m | 3.3 m x 4.43 m |
| Main Level | Eating Area | 1.52 m | 2.44 m | 1.52 m x 2.44 m |
| Main Level | Dining Room | 3.1 m | 3.66 m | 3.1 m x 3.66 m |
| Main Level | Living Room | 3.4 m | 4.23 m | 3.4 m x 4.23 m |
Utilities
| Electricity | Available |
| Sewer | Available |
https://www.realtor.ca/real-estate/28389236/8-8273-tulip-tree-drive-niagara-falls-brown-222-brown
Interested?
Contact us for more information

