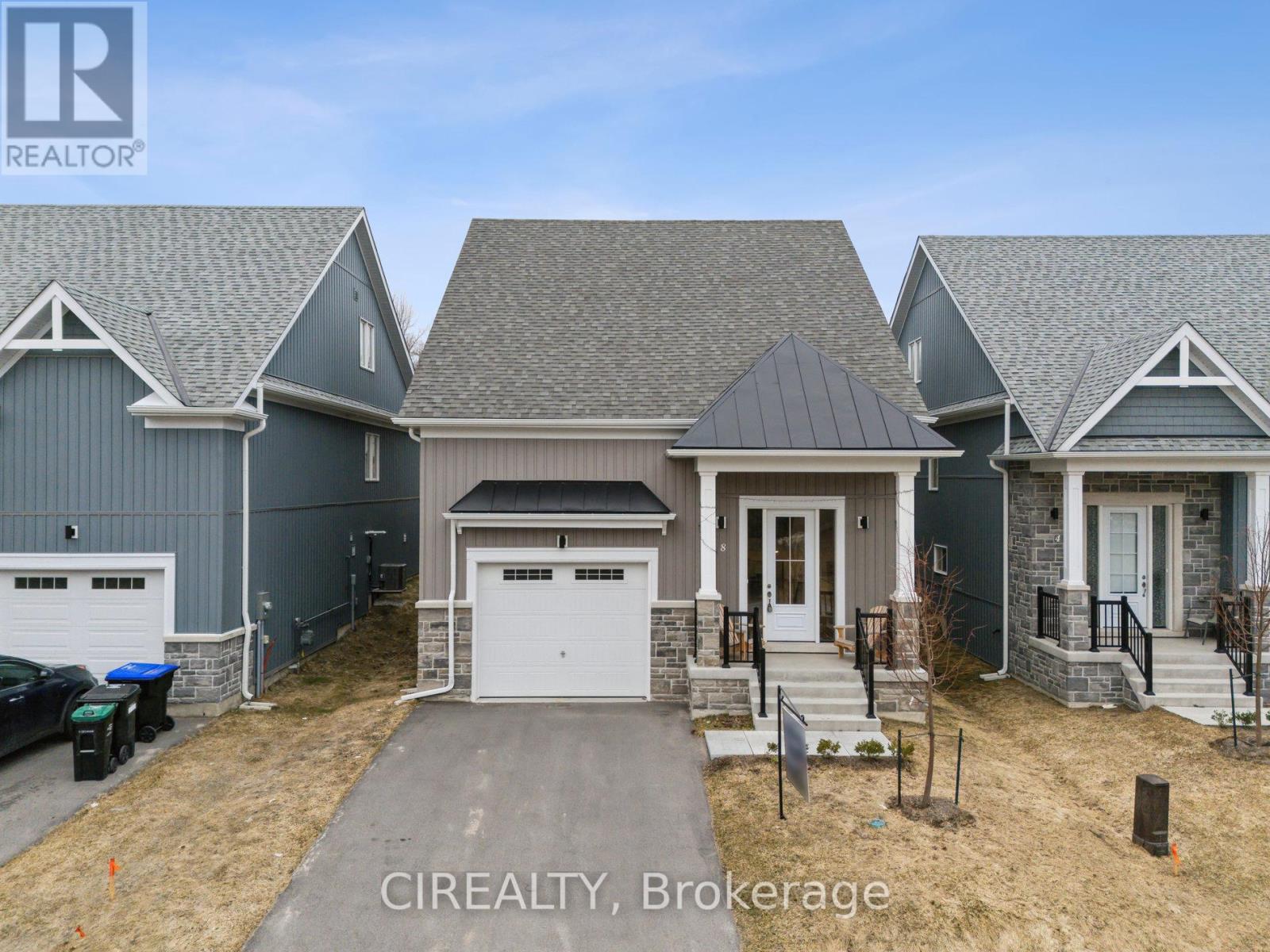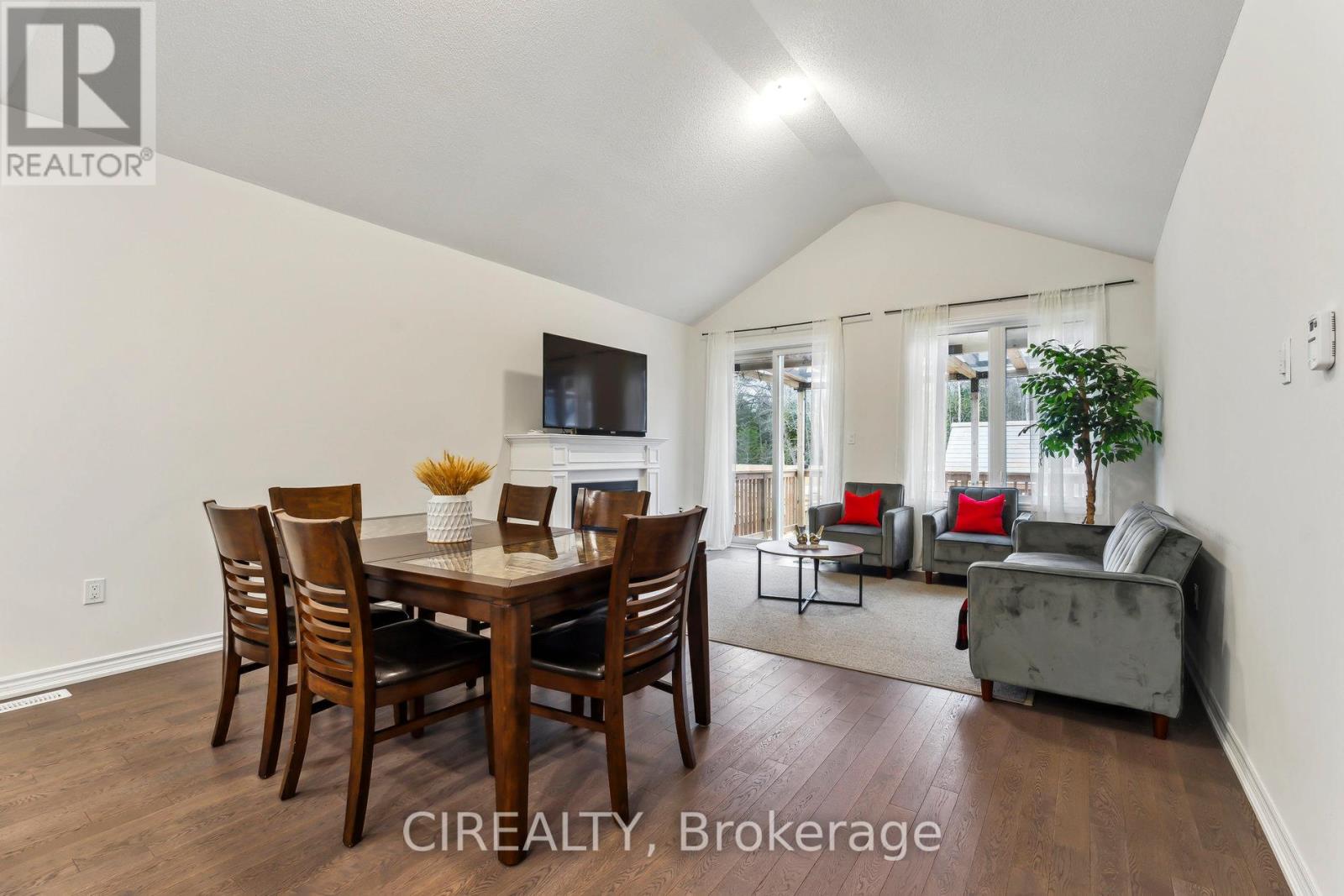4 Bedroom
4 Bathroom
Fireplace
Central Air Conditioning
Forced Air
Landscaped
$770,000
Experience a lifetime of stunning waterfront views! Just minutes from the worlds longest freshwater beach, stretching 14km of pure serenity. This charming 1 1/2 storey home boasts 3 + 1 bedrooms and 4 bathrooms, with an open-concept design that leads to a deck off the kitchen. Perfect for summer entertaining, or cozying up by the fireplace in the living room with its soaring pitched ceiling. A stand out feature is the primary bedroom & 3-piece ensuite are on the main floor. The finished basement offers an additional bedroom, a 3-piece bathroom, and ample space for family fun in the rec room. Enjoy high-end builder upgrades, including granite countertops, stainless steel appliances, hardwood floors, and elegant oak staircases. A must see! (id:55499)
Property Details
|
MLS® Number
|
S12050296 |
|
Property Type
|
Single Family |
|
Community Name
|
Wasaga Beach |
|
Amenities Near By
|
Park, Marina, Beach |
|
Parking Space Total
|
2 |
|
Structure
|
Deck |
Building
|
Bathroom Total
|
4 |
|
Bedrooms Above Ground
|
3 |
|
Bedrooms Below Ground
|
1 |
|
Bedrooms Total
|
4 |
|
Amenities
|
Canopy |
|
Appliances
|
All, Window Coverings |
|
Basement Development
|
Finished |
|
Basement Type
|
Full (finished) |
|
Construction Style Attachment
|
Detached |
|
Cooling Type
|
Central Air Conditioning |
|
Exterior Finish
|
Brick, Vinyl Siding |
|
Fireplace Present
|
Yes |
|
Fireplace Total
|
1 |
|
Half Bath Total
|
1 |
|
Heating Fuel
|
Natural Gas |
|
Heating Type
|
Forced Air |
|
Stories Total
|
2 |
|
Type
|
House |
|
Utility Water
|
Municipal Water |
Parking
Land
|
Acreage
|
No |
|
Land Amenities
|
Park, Marina, Beach |
|
Landscape Features
|
Landscaped |
|
Sewer
|
Sanitary Sewer |
|
Size Depth
|
112 Ft ,10 In |
|
Size Frontage
|
38 Ft ,3 In |
|
Size Irregular
|
38.29 X 112.89 Ft |
|
Size Total Text
|
38.29 X 112.89 Ft |
Rooms
| Level |
Type |
Length |
Width |
Dimensions |
|
Lower Level |
Bedroom 4 |
|
|
Measurements not available |
|
Lower Level |
Recreational, Games Room |
|
|
Measurements not available |
|
Lower Level |
Laundry Room |
|
|
Measurements not available |
|
Main Level |
Kitchen |
3.7 m |
3.8 m |
3.7 m x 3.8 m |
|
Main Level |
Living Room |
3.01 m |
3.9 m |
3.01 m x 3.9 m |
|
Main Level |
Dining Room |
3.3 m |
3.3 m |
3.3 m x 3.3 m |
|
Main Level |
Primary Bedroom |
3.9 m |
3.4 m |
3.9 m x 3.4 m |
|
Upper Level |
Bedroom 2 |
3.33 m |
3.33 m |
3.33 m x 3.33 m |
|
Upper Level |
Bedroom 3 |
3.33 m |
3.33 m |
3.33 m x 3.33 m |
Utilities
|
Cable
|
Available |
|
Sewer
|
Installed |
https://www.realtor.ca/real-estate/28094024/8-62nd-street-s-wasaga-beach-wasaga-beach



































