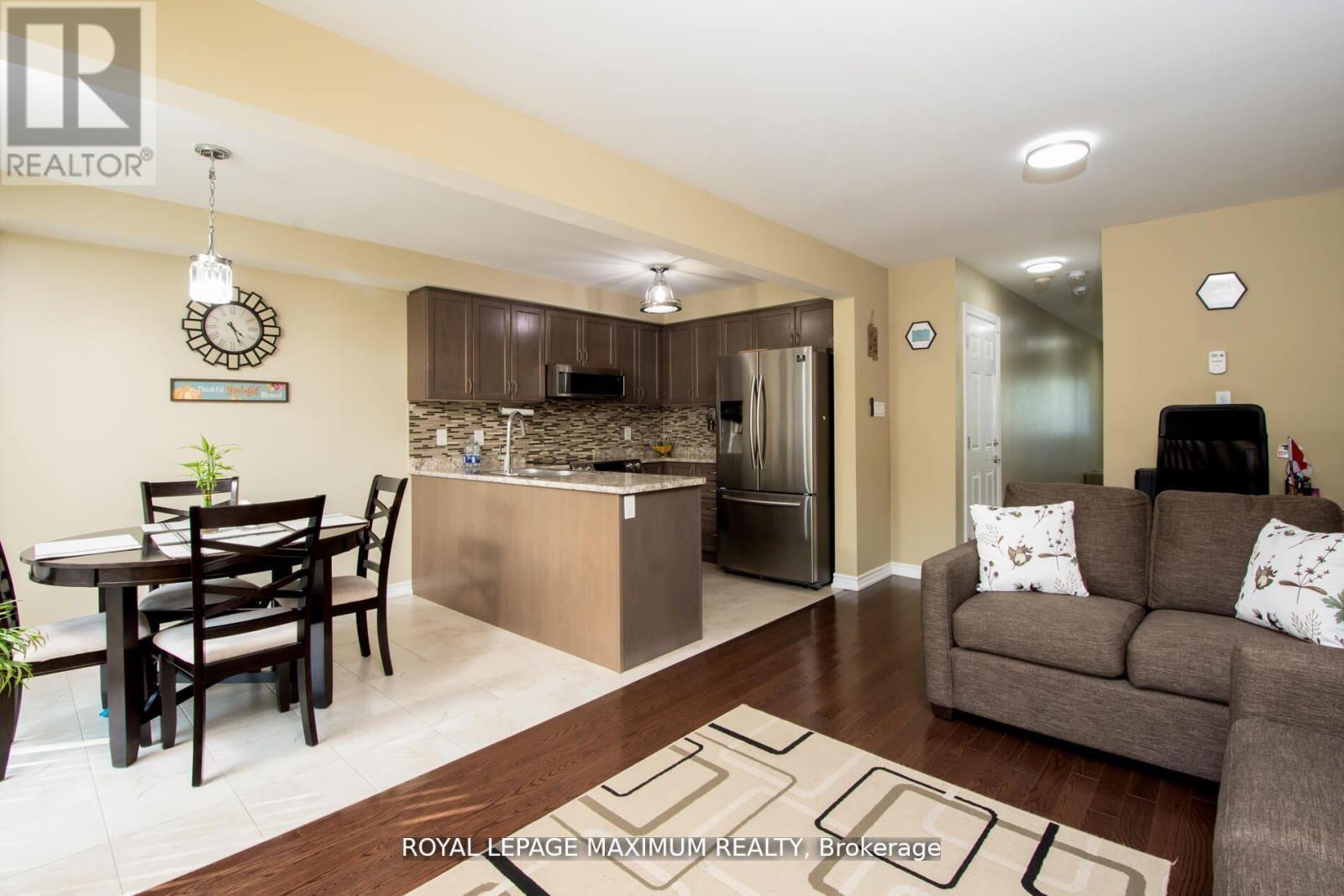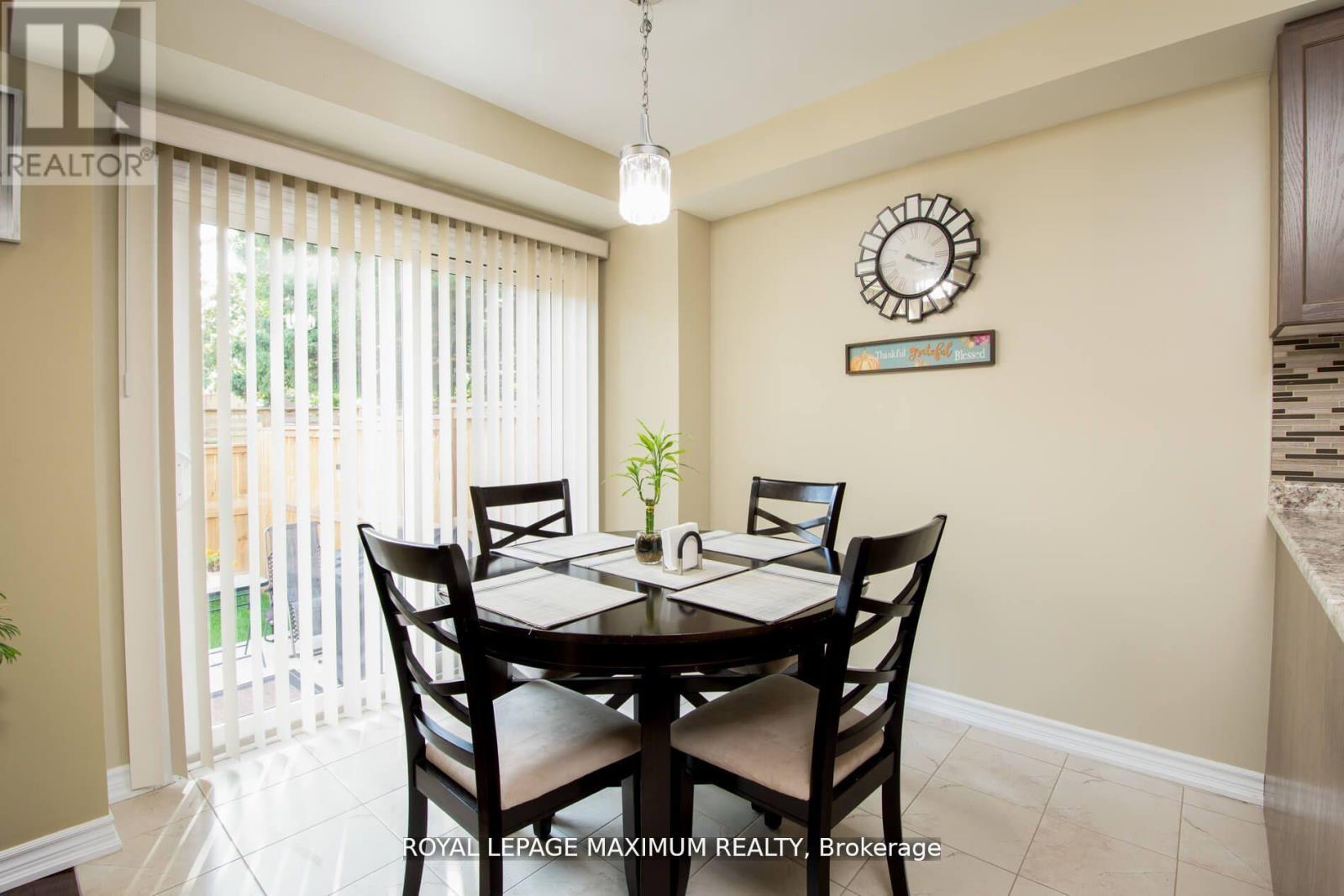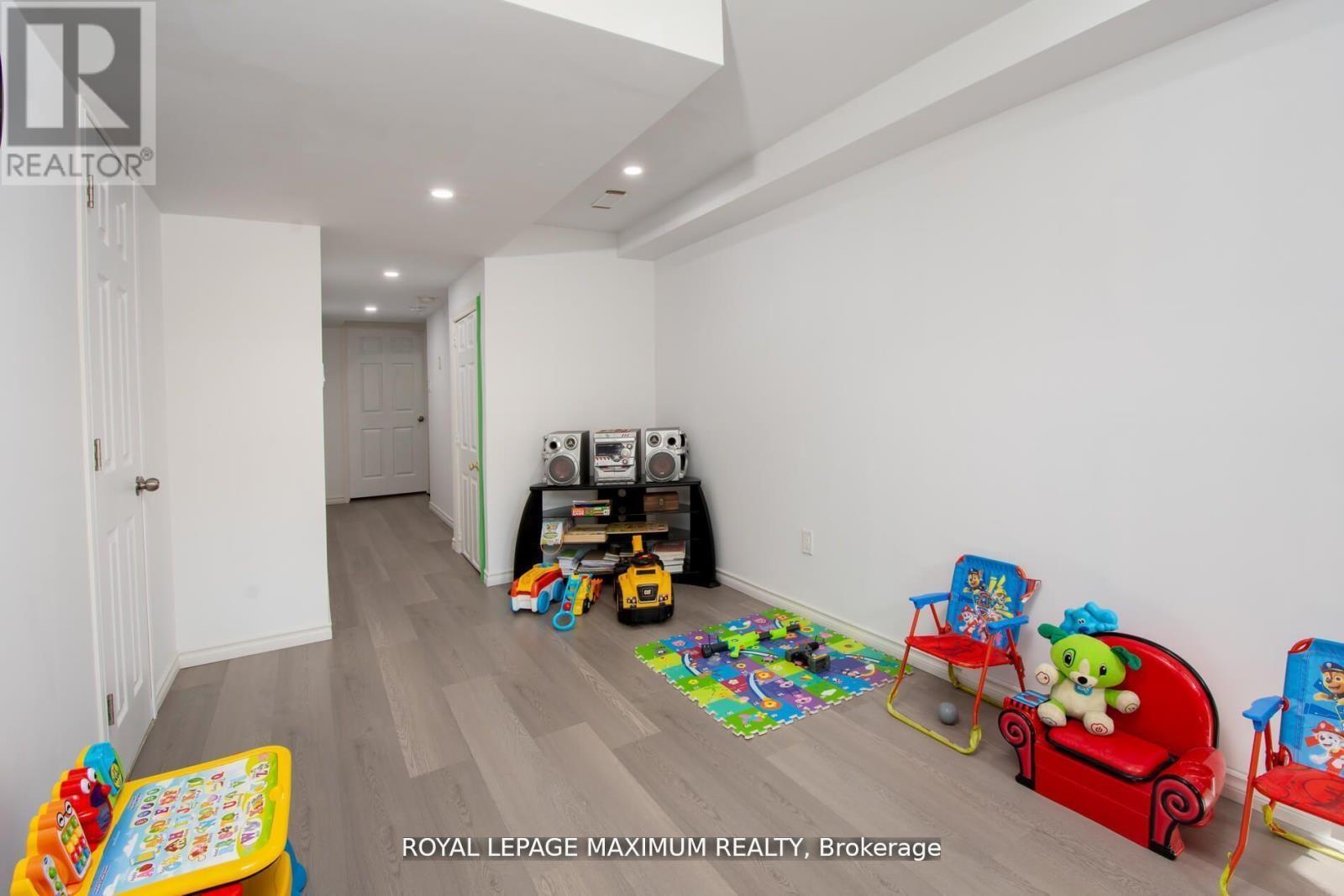3 Bedroom
4 Bathroom
1100 - 1500 sqft
Central Air Conditioning
Forced Air
$739,888
Welcome to this beautifully maintained three-bedroom townhouse that perfectly blends comfort, style, and functionality. Step into a bright, open-concept living space featuring gleaming hardwood floors and an abundance of natural light that creates an inviting, airy atmosphere. Direct access to the garage adds everyday convenience.The modern kitchen is a chefs delight, offering stainless steel appliances, ample cabinetry, and a chic backsplash. Sliding glass doors lead to a private patio and fully fenced yardideal for entertaining or simply relaxing outdoors.Upstairs, the spacious primary suite offers a peaceful retreat with a private ensuite and generous closet space. Two additional bedrooms are equally bright and well-proportioned, perfect for family, guests, or a home office.The newly finished basement extends your living space, complete with a full three-piece bathroom and additional storage options.Perfectly situated near parks, top-rated schools, shopping, and dining, this move-in-ready home offers comfort, convenience, and lasting value. Dont miss your chance to make it yours! (id:55499)
Property Details
|
MLS® Number
|
W12052204 |
|
Property Type
|
Single Family |
|
Community Name
|
Orangeville |
|
Amenities Near By
|
Schools |
|
Features
|
Cul-de-sac |
|
Parking Space Total
|
2 |
Building
|
Bathroom Total
|
4 |
|
Bedrooms Above Ground
|
3 |
|
Bedrooms Total
|
3 |
|
Age
|
0 To 5 Years |
|
Appliances
|
All, Dishwasher, Dryer, Garage Door Opener, Stove, Washer, Window Coverings, Refrigerator |
|
Basement Development
|
Finished |
|
Basement Type
|
N/a (finished) |
|
Construction Style Attachment
|
Attached |
|
Cooling Type
|
Central Air Conditioning |
|
Exterior Finish
|
Brick |
|
Flooring Type
|
Hardwood, Ceramic, Carpeted, Laminate |
|
Foundation Type
|
Concrete |
|
Half Bath Total
|
1 |
|
Heating Fuel
|
Natural Gas |
|
Heating Type
|
Forced Air |
|
Stories Total
|
2 |
|
Size Interior
|
1100 - 1500 Sqft |
|
Type
|
Row / Townhouse |
|
Utility Water
|
Municipal Water |
Parking
Land
|
Acreage
|
No |
|
Fence Type
|
Fenced Yard |
|
Land Amenities
|
Schools |
|
Sewer
|
Sanitary Sewer |
|
Size Depth
|
93 Ft ,3 In |
|
Size Frontage
|
19 Ft |
|
Size Irregular
|
19 X 93.3 Ft |
|
Size Total Text
|
19 X 93.3 Ft |
Rooms
| Level |
Type |
Length |
Width |
Dimensions |
|
Second Level |
Primary Bedroom |
4.93 m |
4.21 m |
4.93 m x 4.21 m |
|
Second Level |
Bedroom 2 |
4.43 m |
2.97 m |
4.43 m x 2.97 m |
|
Second Level |
Bedroom 3 |
4.28 m |
2.64 m |
4.28 m x 2.64 m |
|
Basement |
Recreational, Games Room |
4.85 m |
2.47 m |
4.85 m x 2.47 m |
|
Main Level |
Living Room |
5.18 m |
2.99 m |
5.18 m x 2.99 m |
|
Main Level |
Dining Room |
5.18 m |
2.25 m |
5.18 m x 2.25 m |
|
Main Level |
Kitchen |
5.18 m |
2.25 m |
5.18 m x 2.25 m |
https://www.realtor.ca/real-estate/28098341/8-31-townline-orangeville-orangeville





































