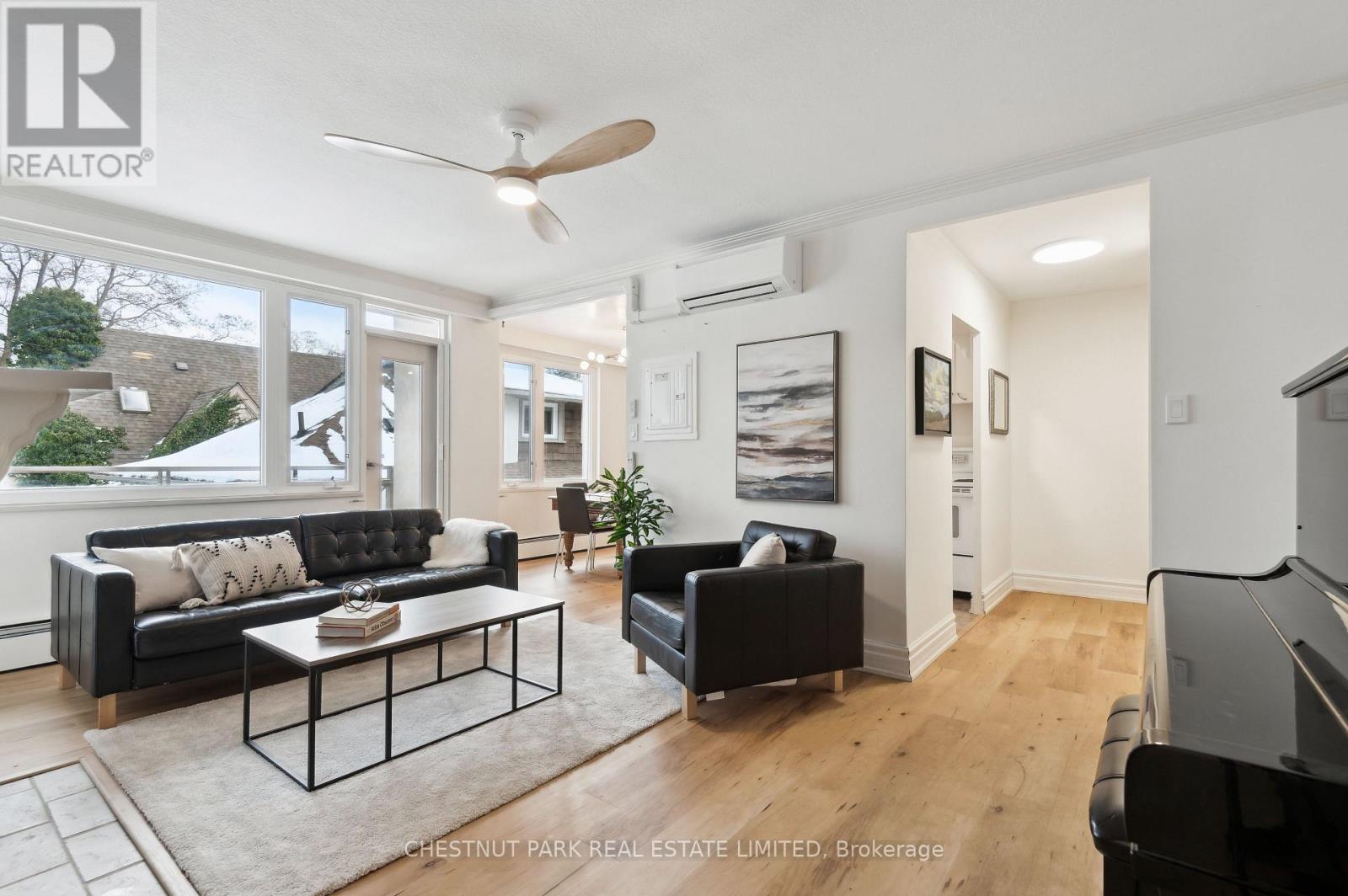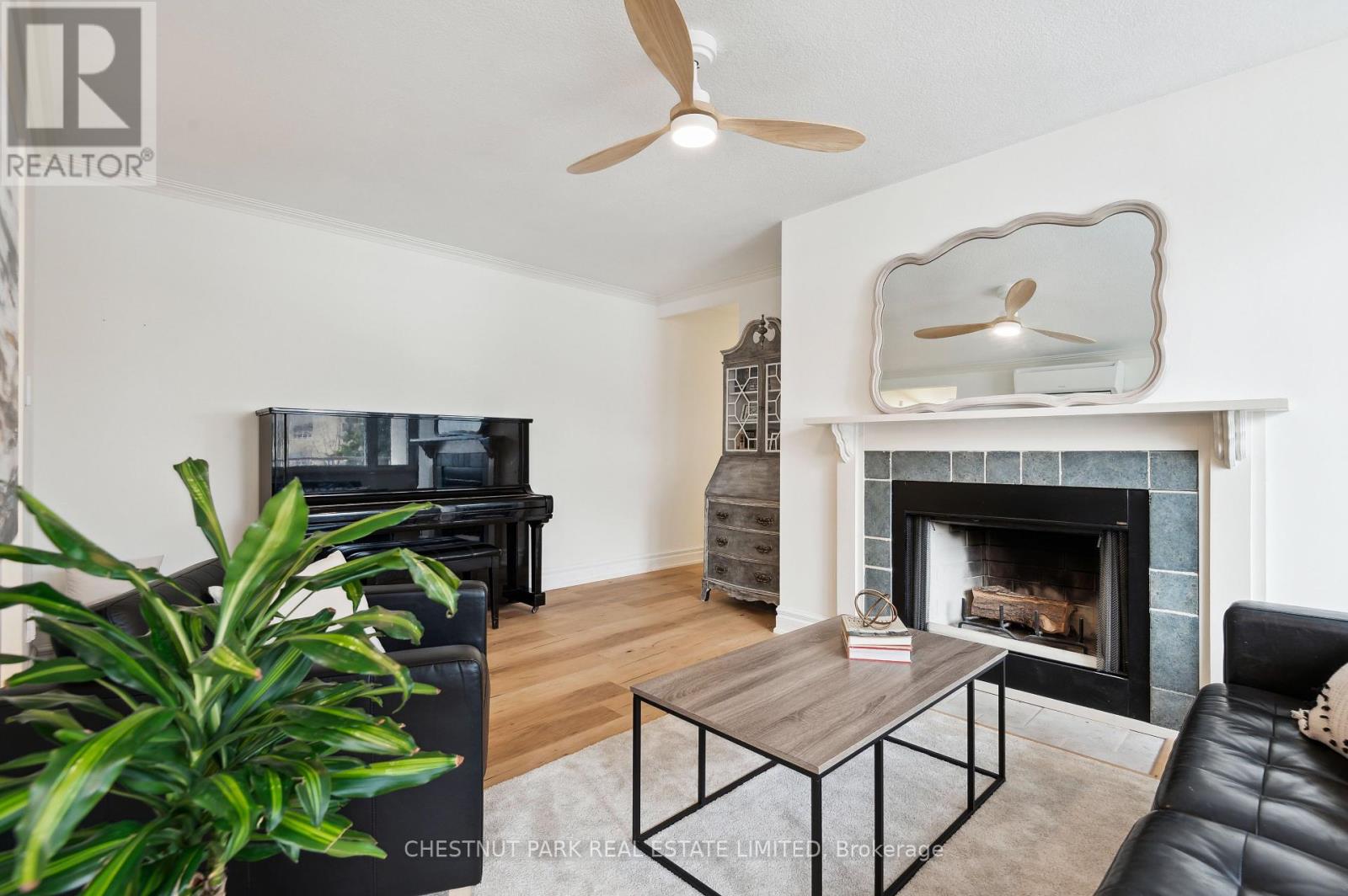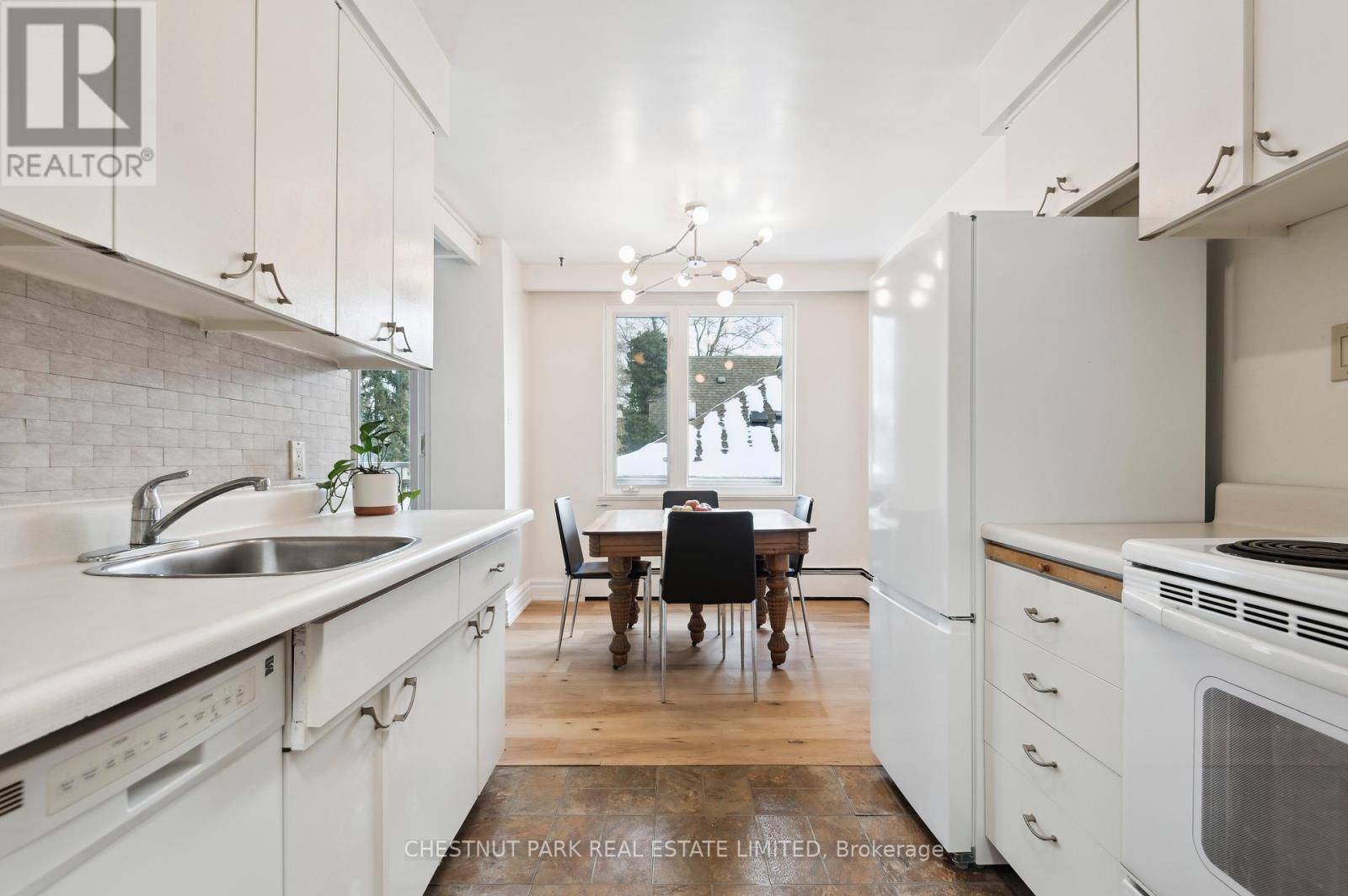8 - 21 Benlamond Avenue Toronto (East End-Danforth), Ontario M4E 1Y8
$579,900Maintenance, Heat, Water, Common Area Maintenance, Insurance, Parking
$1,364.37 Monthly
Maintenance, Heat, Water, Common Area Maintenance, Insurance, Parking
$1,364.37 MonthlyThis beautifully updated two-bedroom suite offers exceptional value in the highly sought-after Upper Beach. Enjoy unobstructed views overlooking mature trees and a beautiful Victorian church from the balcony. It is the perfect spot for morning coffee and breathtaking sunrises. In the evening, unwind by the wood-burning fireplace, a cozy and charming feature rarely found. This inviting home boasts many recent upgrades, including new flooring, elegant crown moulding, newly installed air conditioning, new appliances, and bathroom updates. This property blends the best of urban amenities with the charm of a quiet, historic, tree-lined street. Live just moments from the vibrant shops, cafes, and waterfront trails of the Beach. Don't miss this incredible opportunity to own a bright and spacious home in one of Toronto's most desirable neighborhoods! **EXTRAS** This suite includes the exclusive use of one car garage parking and a locker. (id:55499)
Property Details
| MLS® Number | E12032222 |
| Property Type | Single Family |
| Community Name | East End-Danforth |
| Community Features | Pet Restrictions |
| Features | Balcony |
| Parking Space Total | 1 |
Building
| Bathroom Total | 1 |
| Bedrooms Above Ground | 2 |
| Bedrooms Total | 2 |
| Amenities | Fireplace(s), Storage - Locker |
| Appliances | All, Dishwasher, Stove, Refrigerator |
| Cooling Type | Wall Unit |
| Exterior Finish | Stucco |
| Fireplace Present | Yes |
| Fireplace Total | 1 |
| Flooring Type | Vinyl |
| Heating Fuel | Natural Gas |
| Heating Type | Radiant Heat |
| Size Interior | 900 - 999 Sqft |
| Type | Apartment |
Parking
| Garage |
Land
| Acreage | No |
Rooms
| Level | Type | Length | Width | Dimensions |
|---|---|---|---|---|
| Main Level | Kitchen | 1.85 m | 2.57 m | 1.85 m x 2.57 m |
| Main Level | Dining Room | 2.46 m | 2.49 m | 2.46 m x 2.49 m |
| Main Level | Living Room | 5.38 m | 3.15 m | 5.38 m x 3.15 m |
| Main Level | Bedroom | 4.34 m | 3.18 m | 4.34 m x 3.18 m |
| Main Level | Bedroom 2 | 3.66 m | 3.45 m | 3.66 m x 3.45 m |
Interested?
Contact us for more information













