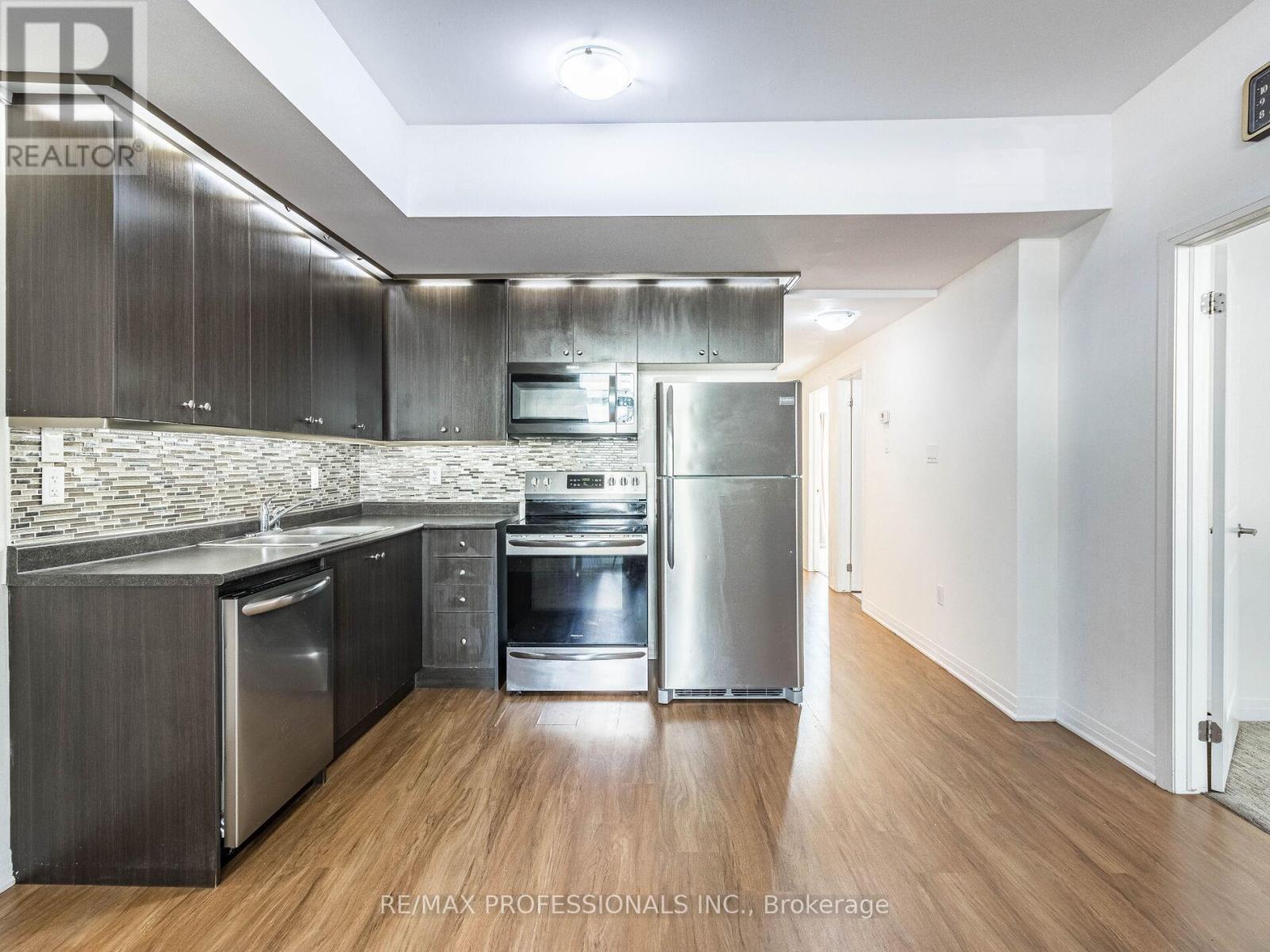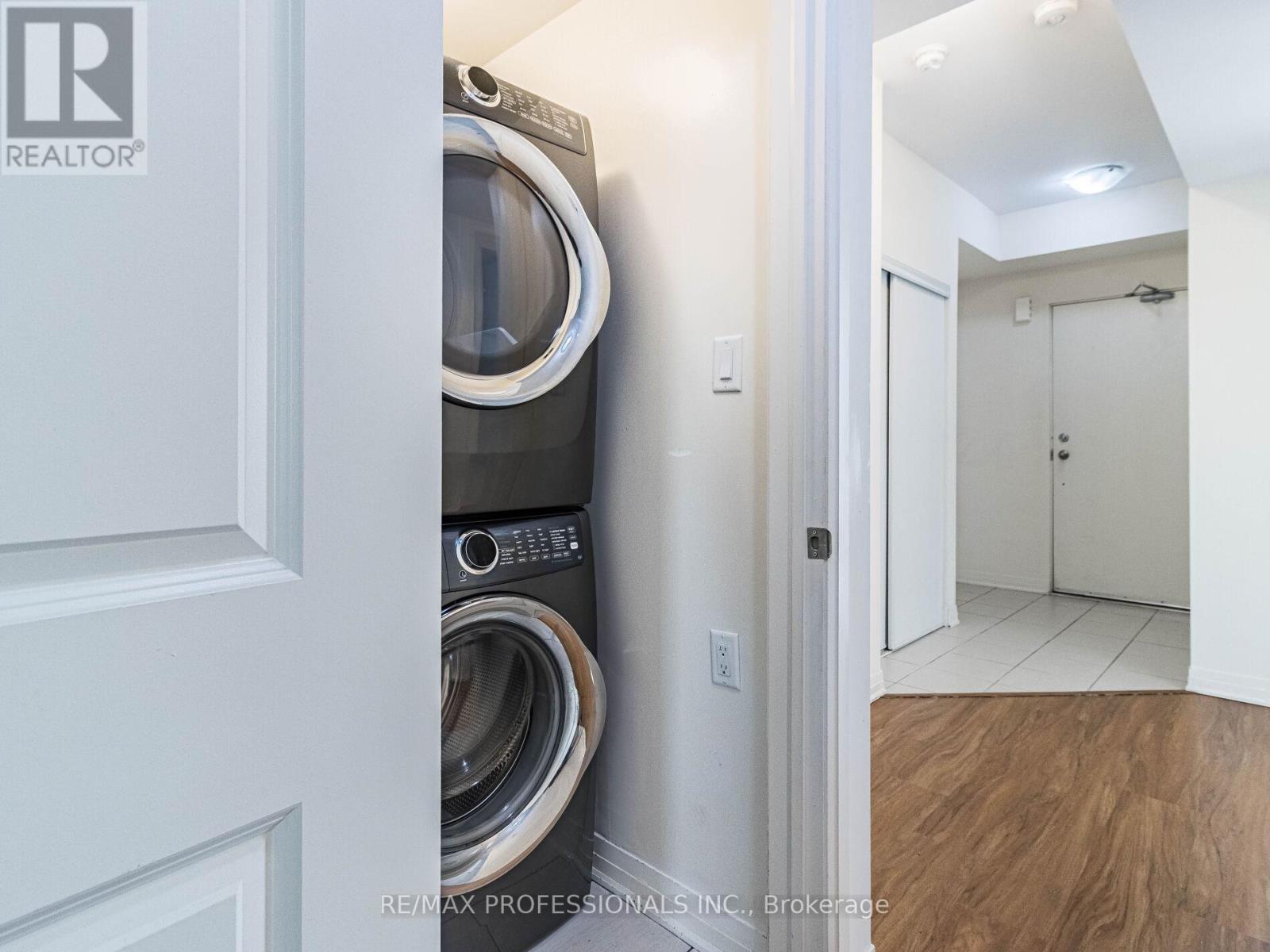8 - 1365 Neilson Road Toronto (Malvern), Ontario M1B 0C6
2 Bedroom
2 Bathroom
Central Air Conditioning
Forced Air
$599,000Maintenance, Common Area Maintenance, Parking, Insurance
$351.29 Monthly
Maintenance, Common Area Maintenance, Parking, Insurance
$351.29 MonthlyWelcome to this wonderful and spacious 2-bedroom, 2-bathroom Condo situated in a fantastic neighbourhood! The open concept layout blends living, dining, and kitchen leading out to a private terrace, great for entertaining! The kitchen features stainless steel appliances and a primary bedroom with a 4-piece ensuite and walk-in closet. Unit Includes 1 parking and 1 locker. Located Close to TTC, shops, schools, Parks and the 401. Don't miss this fantastic opportunity!! (id:55499)
Property Details
| MLS® Number | E9346080 |
| Property Type | Single Family |
| Community Name | Malvern |
| Community Features | Pet Restrictions |
| Features | In Suite Laundry |
| Parking Space Total | 1 |
Building
| Bathroom Total | 2 |
| Bedrooms Above Ground | 2 |
| Bedrooms Total | 2 |
| Amenities | Storage - Locker |
| Appliances | Dishwasher, Dryer, Microwave, Range, Refrigerator, Stove, Washer |
| Cooling Type | Central Air Conditioning |
| Exterior Finish | Brick |
| Flooring Type | Carpeted, Laminate |
| Heating Fuel | Natural Gas |
| Heating Type | Forced Air |
| Type | Row / Townhouse |
Parking
| Underground |
Land
| Acreage | No |
Rooms
| Level | Type | Length | Width | Dimensions |
|---|---|---|---|---|
| Main Level | Primary Bedroom | 3.85 m | 3.23 m | 3.85 m x 3.23 m |
| Main Level | Bedroom | 3.03 m | 2.8 m | 3.03 m x 2.8 m |
| Main Level | Kitchen | 4.01 m | 2.55 m | 4.01 m x 2.55 m |
| Main Level | Dining Room | 4.01 m | 2.55 m | 4.01 m x 2.55 m |
| Main Level | Living Room | 4.16 m | 2.36 m | 4.16 m x 2.36 m |
https://www.realtor.ca/real-estate/27405573/8-1365-neilson-road-toronto-malvern-malvern
Interested?
Contact us for more information

























