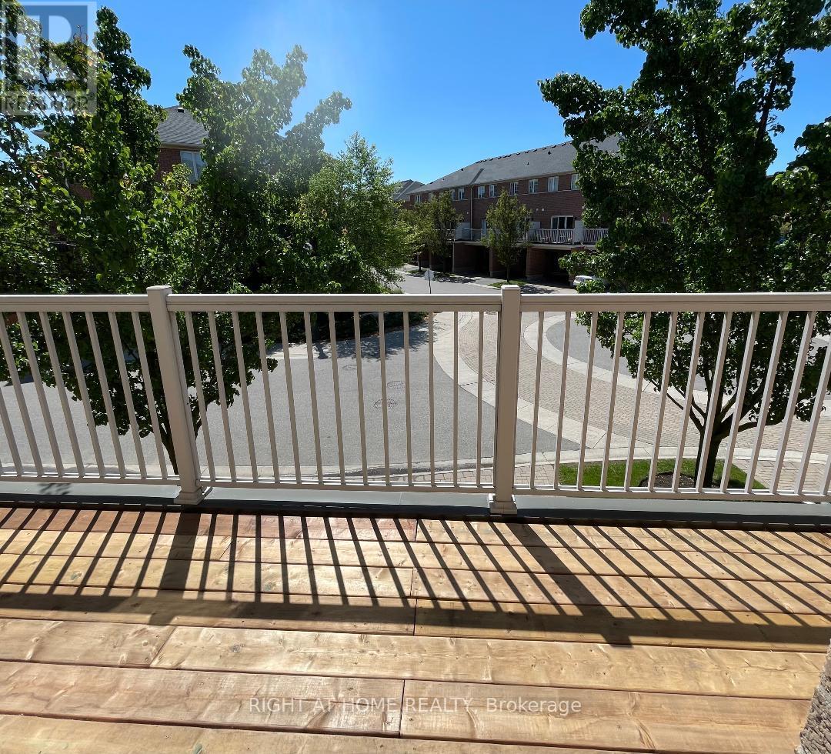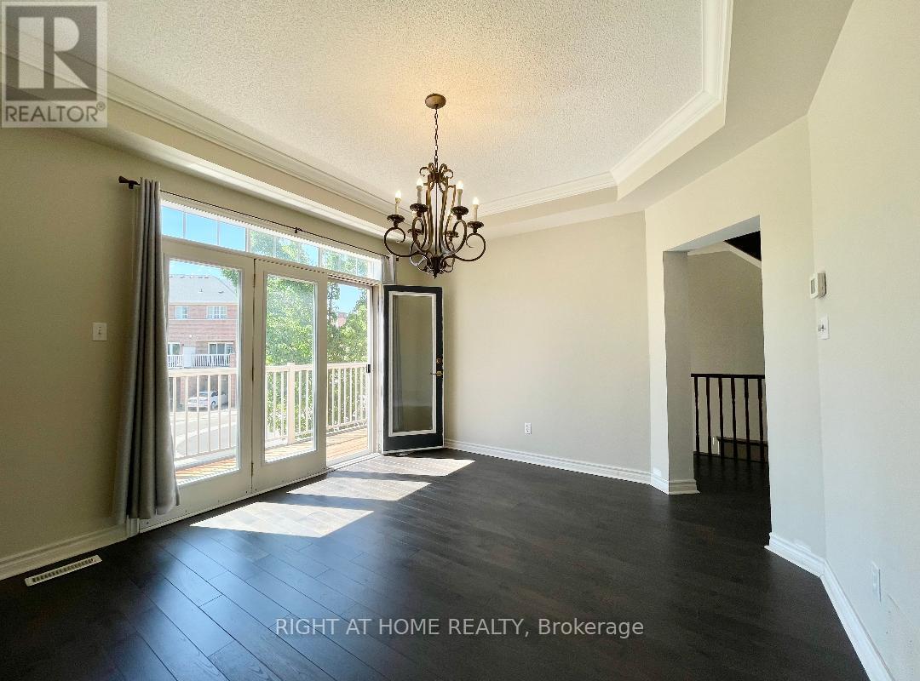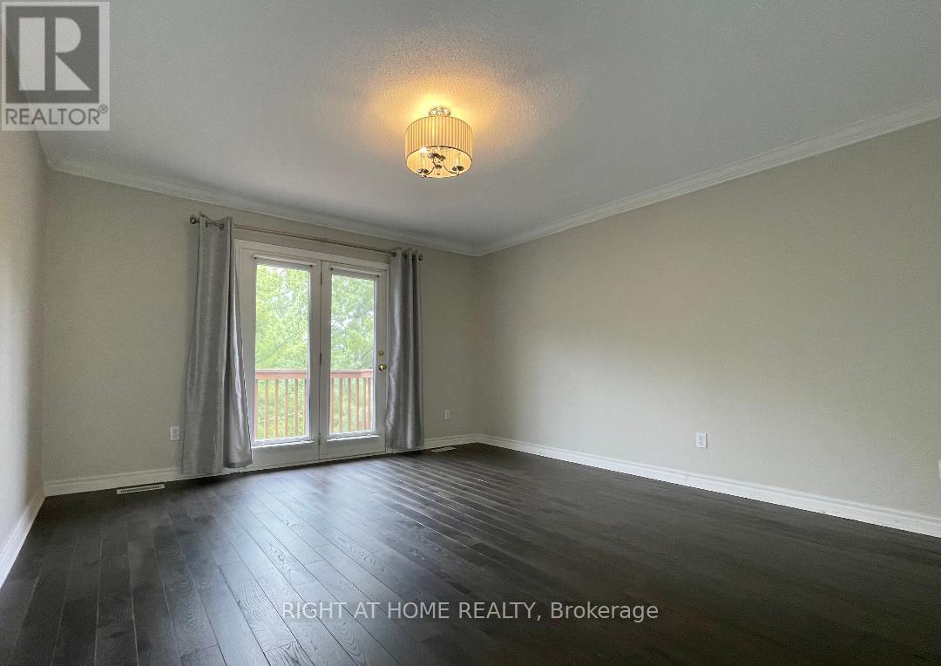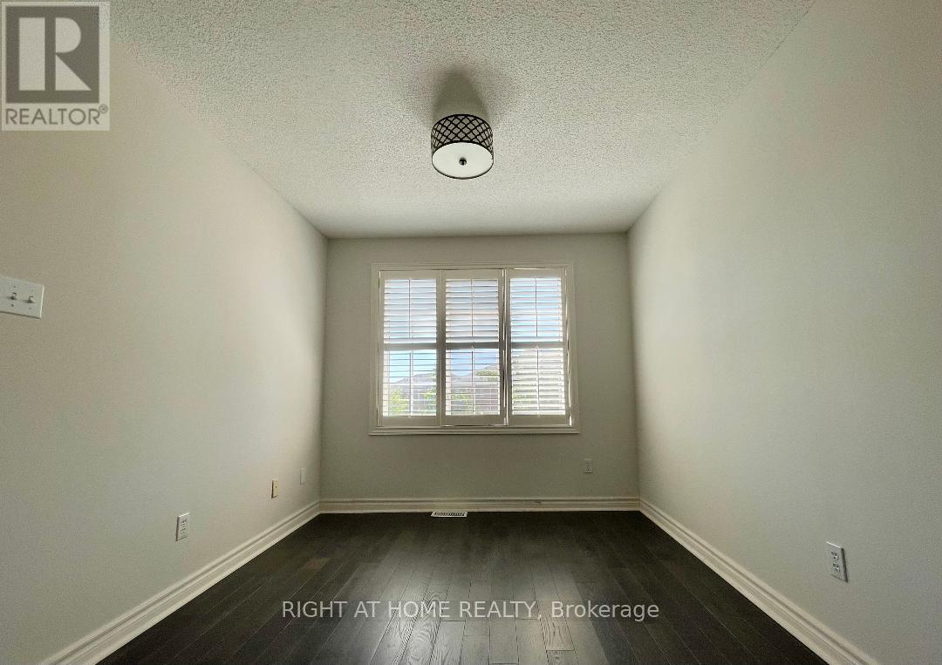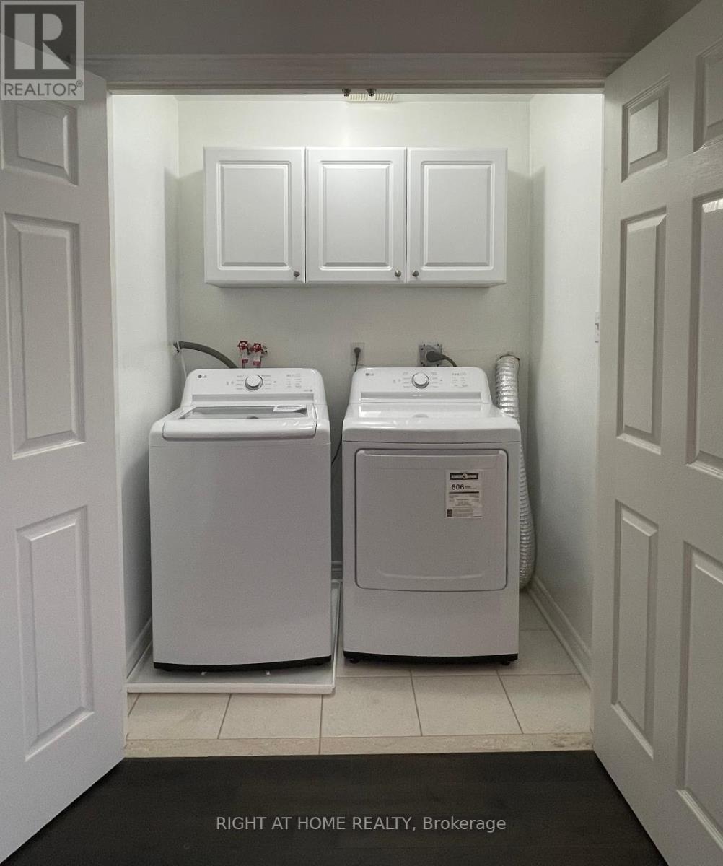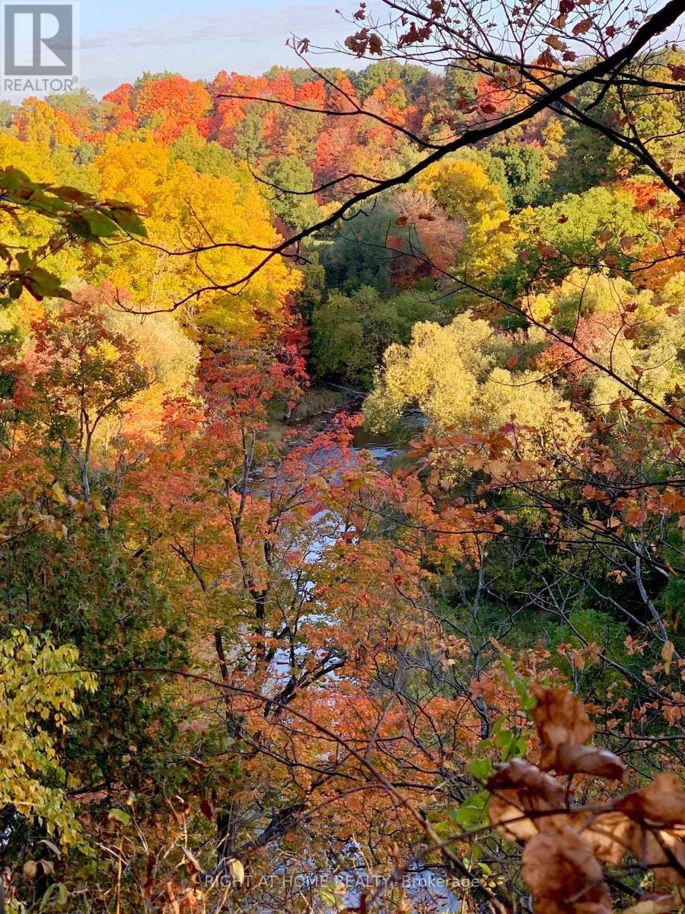3 Bedroom
3 Bathroom
Fireplace
Central Air Conditioning
Forced Air
$3,900 Monthly
This Gorgeous Condo TH is nestled in the beautiful Sixteen Mile Creek surroundings. It invites you to experience the perfect blend of urban convenience and natural beauty. The main floor features a 9' ceiling, hardwood floors, crown moulding, and a gas fireplace. Kitchen w/SS appliances, stone backsplash & breakfast bar. Beautiful formal dining room w/c to the balcony. The upper floor has a primary room w/5pc ensuite and balcony, 2nd bedroom w/ 4pc ensuite, a large and brighter den, and a laundry unit. Double garage and double driveway, total 4 cars parking spaces. One of the best-maintained condo TH communities in Oakville. **** EXTRAS **** This Is A Condo Townhouse. Cutting Grass, Snow Removal, Window Cleaning And Yard Work Will Be Done By Condo Management. (id:55499)
Property Details
|
MLS® Number
|
W9259211 |
|
Property Type
|
Single Family |
|
Community Name
|
Glen Abbey |
|
Amenities Near By
|
Public Transit, Park, Schools |
|
Community Features
|
Pets Not Allowed, School Bus |
|
Features
|
Ravine, Backs On Greenbelt, Balcony, Carpet Free |
|
Parking Space Total
|
4 |
Building
|
Bathroom Total
|
3 |
|
Bedrooms Above Ground
|
2 |
|
Bedrooms Below Ground
|
1 |
|
Bedrooms Total
|
3 |
|
Amenities
|
Fireplace(s), Storage - Locker |
|
Appliances
|
Garage Door Opener Remote(s), Central Vacuum, Dishwasher, Dryer, Refrigerator, Stove, Washer, Window Coverings |
|
Basement Development
|
Finished |
|
Basement Features
|
Walk Out |
|
Basement Type
|
N/a (finished) |
|
Cooling Type
|
Central Air Conditioning |
|
Exterior Finish
|
Brick |
|
Fireplace Present
|
Yes |
|
Flooring Type
|
Hardwood, Vinyl |
|
Half Bath Total
|
1 |
|
Heating Fuel
|
Natural Gas |
|
Heating Type
|
Forced Air |
|
Stories Total
|
3 |
|
Type
|
Row / Townhouse |
Parking
Land
|
Acreage
|
No |
|
Land Amenities
|
Public Transit, Park, Schools |
|
Surface Water
|
River/stream |
Rooms
| Level |
Type |
Length |
Width |
Dimensions |
|
Second Level |
Great Room |
5.46 m |
4 m |
5.46 m x 4 m |
|
Second Level |
Dining Room |
5 m |
3.67 m |
5 m x 3.67 m |
|
Second Level |
Kitchen |
3.36 m |
2.85 m |
3.36 m x 2.85 m |
|
Second Level |
Laundry Room |
1.76 m |
1.22 m |
1.76 m x 1.22 m |
|
Third Level |
Primary Bedroom |
4.38 m |
4 m |
4.38 m x 4 m |
|
Third Level |
Bedroom 2 |
3.52 m |
3.1 m |
3.52 m x 3.1 m |
|
Third Level |
Den |
3.52 m |
2.75 m |
3.52 m x 2.75 m |
|
Basement |
Storage |
3.38 m |
1.86 m |
3.38 m x 1.86 m |
|
Ground Level |
Living Room |
4.59 m |
3.56 m |
4.59 m x 3.56 m |
https://www.realtor.ca/real-estate/27304112/8-1169-dorval-drive-oakville-glen-abbey-glen-abbey





