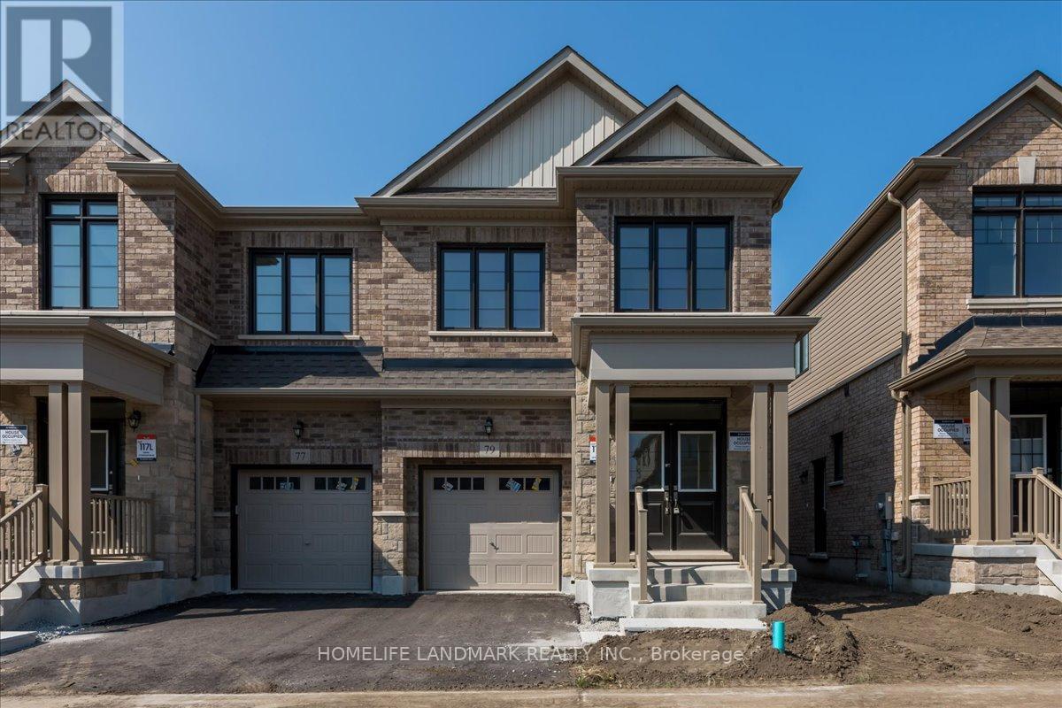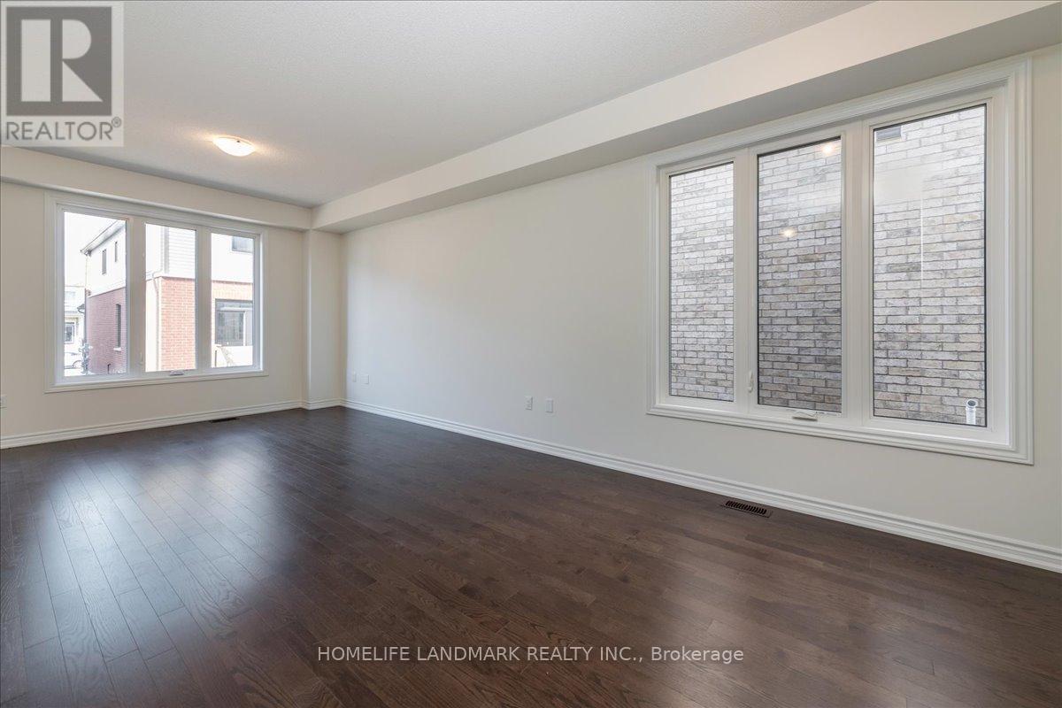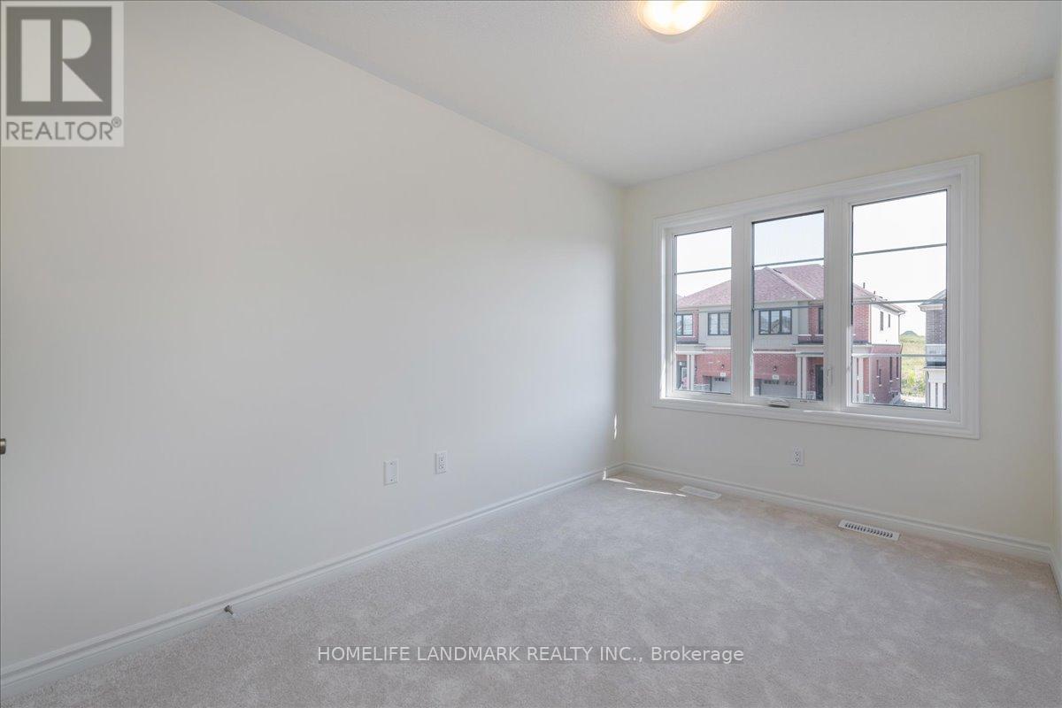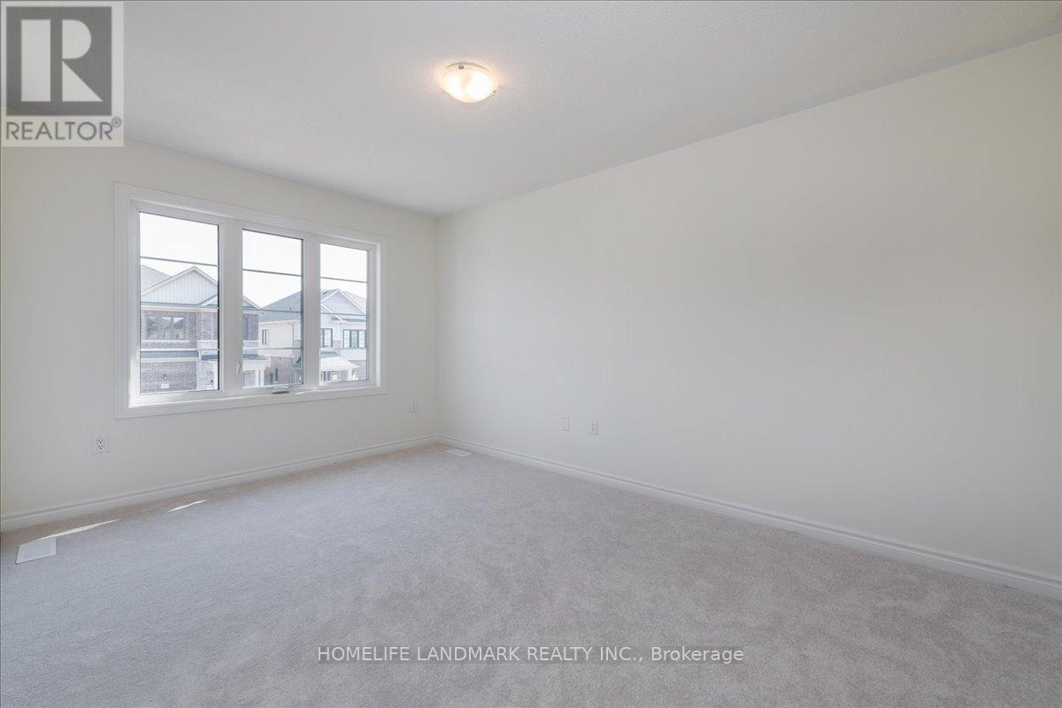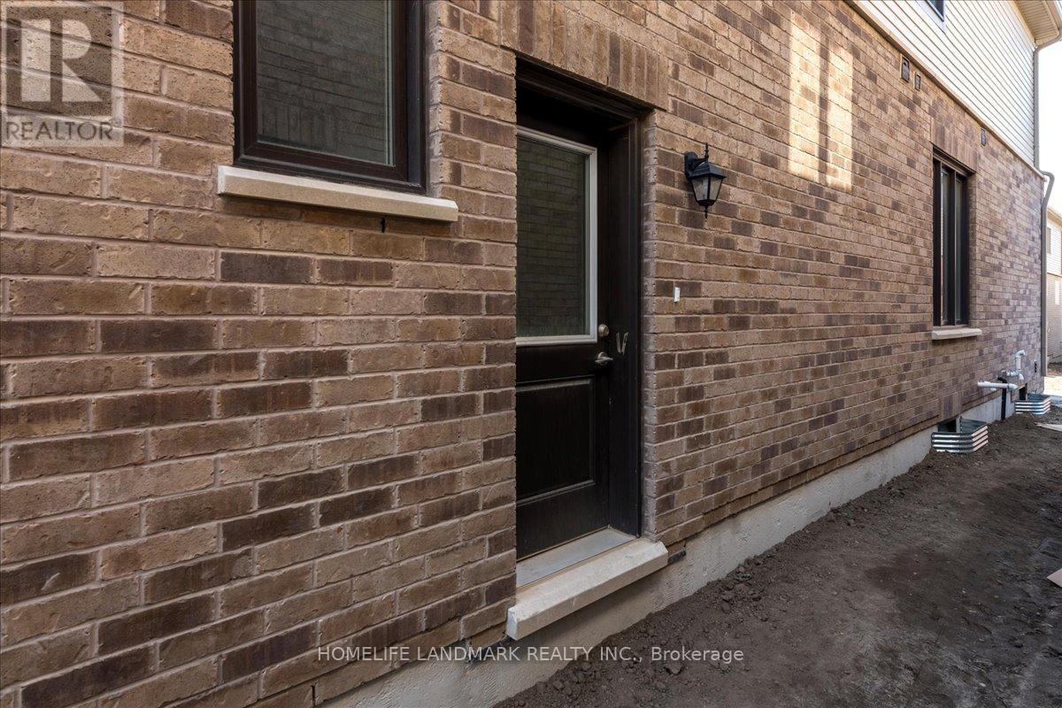4 Bedroom
3 Bathroom
Forced Air
$869,000
Welcome to this brand new semi-detached home in the desirable Painswick South neighborhood of Barrie. This stunning property boasts a spacious and functional layout, featuring 9' ceilings on the main floor and an upgraded kitchen that flows seamlessly into a large dining area with ample natural light from expansive windows. Enjoy the luxury of 4 good-sized bedrooms and 3 pristine modern washrooms. The property also includes a legal separate entrance to the basement, added by the builder. Conveniently located just minutes from Barrie South GO Station and Highway 400, you will have easy access to essential amenities, Barrie Waterfront. Perfectly suited for comfortable family living, this home offers both style and functionality in a fresh, modern package. (id:55499)
Property Details
|
MLS® Number
|
S9310247 |
|
Property Type
|
Single Family |
|
Community Name
|
Rural Barrie Southeast |
|
Parking Space Total
|
2 |
Building
|
Bathroom Total
|
3 |
|
Bedrooms Above Ground
|
4 |
|
Bedrooms Total
|
4 |
|
Appliances
|
Dishwasher, Dryer, Range, Refrigerator, Stove, Washer |
|
Basement Features
|
Separate Entrance |
|
Basement Type
|
Full |
|
Construction Style Attachment
|
Semi-detached |
|
Exterior Finish
|
Brick |
|
Flooring Type
|
Hardwood, Carpeted |
|
Foundation Type
|
Poured Concrete |
|
Half Bath Total
|
1 |
|
Heating Fuel
|
Natural Gas |
|
Heating Type
|
Forced Air |
|
Stories Total
|
2 |
|
Type
|
House |
|
Utility Water
|
Municipal Water |
Parking
Land
|
Acreage
|
No |
|
Sewer
|
Sanitary Sewer |
|
Size Depth
|
91 Ft ,10 In |
|
Size Frontage
|
24 Ft ,7 In |
|
Size Irregular
|
24.61 X 91.86 Ft |
|
Size Total Text
|
24.61 X 91.86 Ft|under 1/2 Acre |
Rooms
| Level |
Type |
Length |
Width |
Dimensions |
|
Second Level |
Primary Bedroom |
5.12 m |
3.99 m |
5.12 m x 3.99 m |
|
Second Level |
Bedroom 2 |
3.17 m |
3.11 m |
3.17 m x 3.11 m |
|
Second Level |
Bedroom 3 |
3.63 m |
2.47 m |
3.63 m x 2.47 m |
|
Second Level |
Bedroom 4 |
3.39 m |
2.78 m |
3.39 m x 2.78 m |
|
Main Level |
Kitchen |
3.87 m |
2.83 m |
3.87 m x 2.83 m |
|
Main Level |
Dining Room |
4.66 m |
2.77 m |
4.66 m x 2.77 m |
|
Main Level |
Eating Area |
3.38 m |
2.83 m |
3.38 m x 2.83 m |
|
Main Level |
Living Room |
5.82 m |
3.38 m |
5.82 m x 3.38 m |
Utilities
|
Cable
|
Available |
|
Sewer
|
Installed |
https://www.realtor.ca/real-estate/27392587/79-phoenix-boulevard-barrie-rural-barrie-southeast

