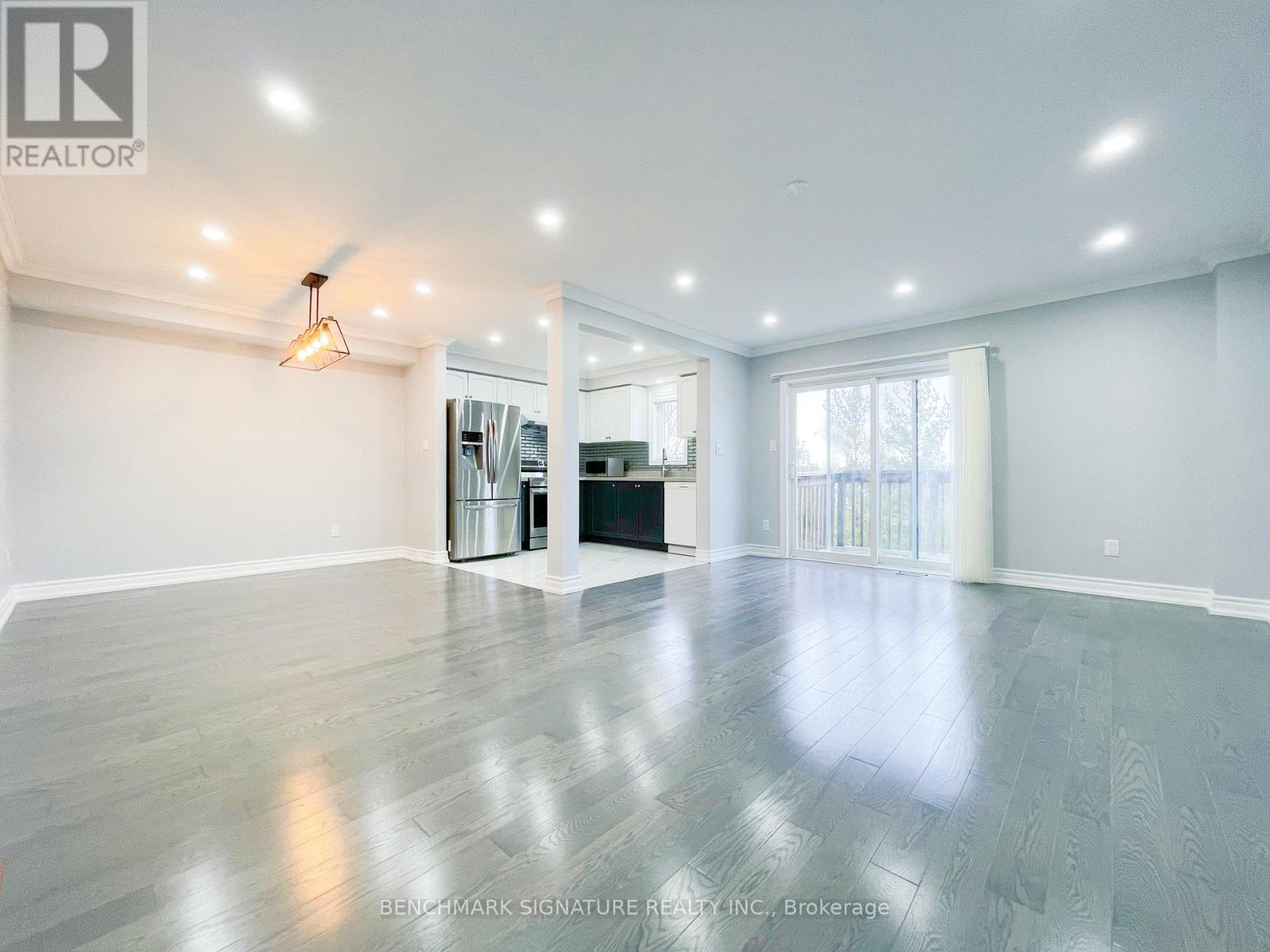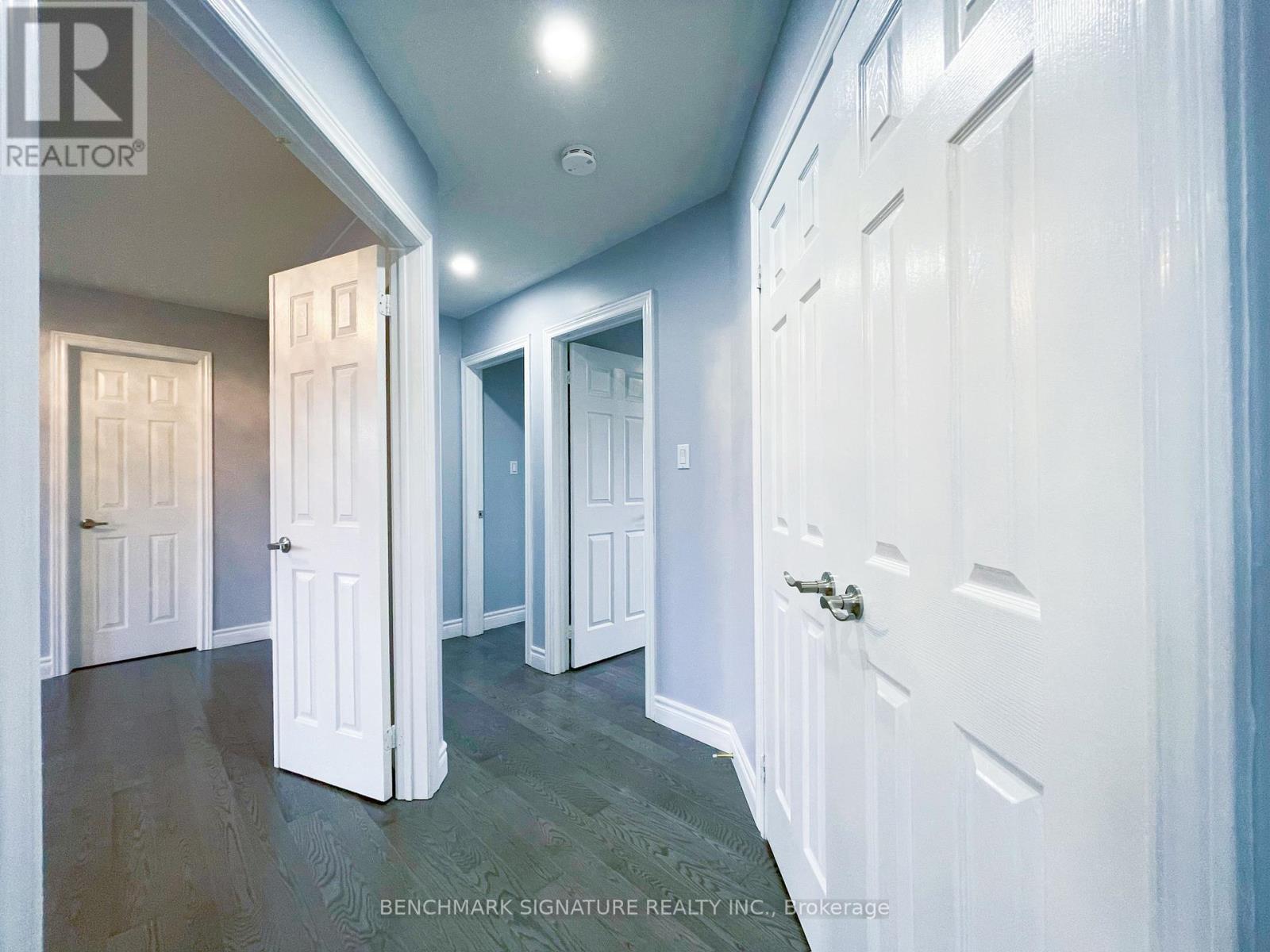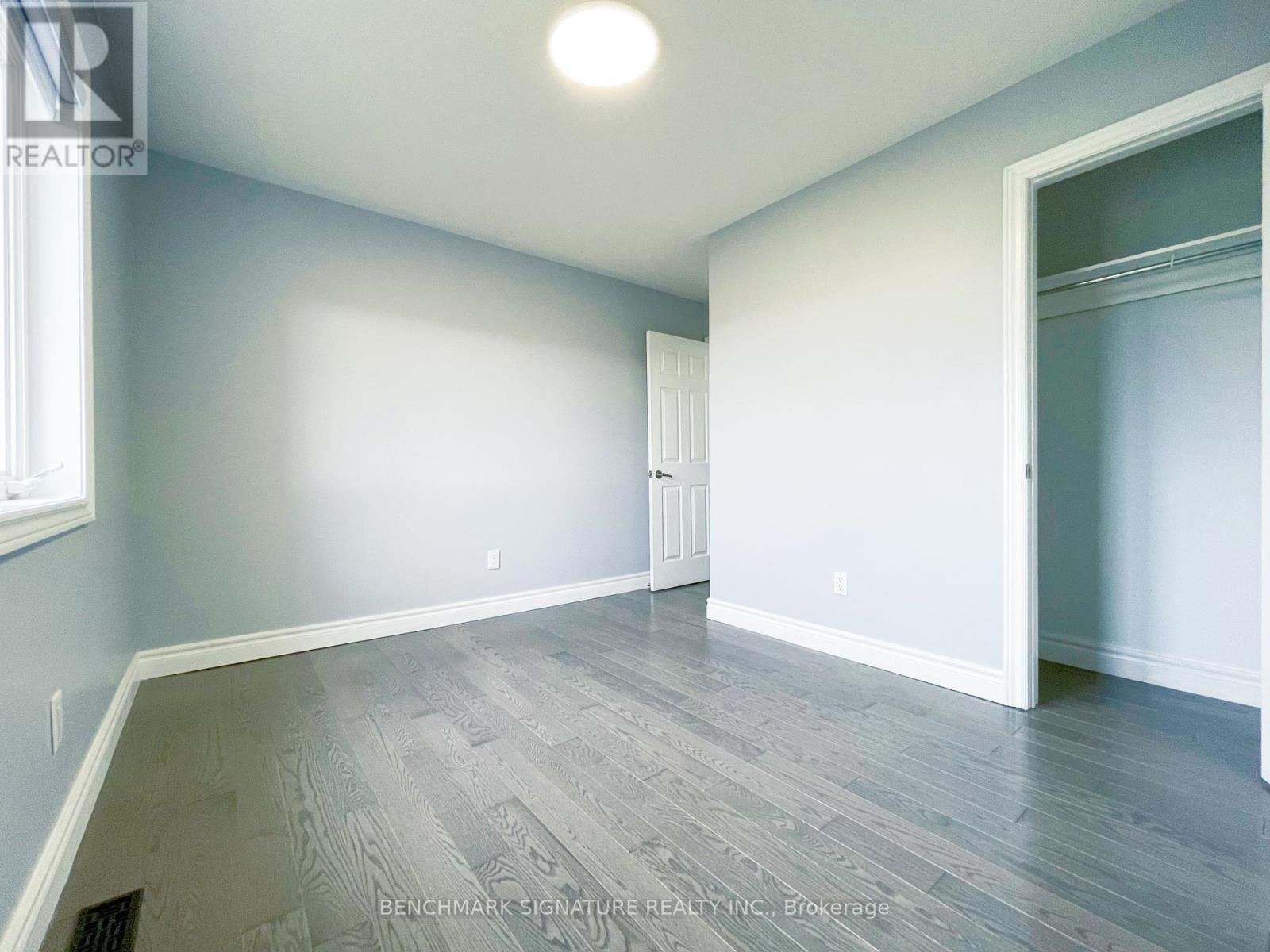3 Bedroom
3 Bathroom
Central Air Conditioning
Forced Air
$3,150 Monthly
2-Year New Renovated 3 Bebroom W/3 Washroom Townhome. Desirable Greensborough Community. Hardwood Fl Thru-Out. New Stainless Steel Appliances In Kitchen. Bright Window Light Throughout. Open Concept, Great For Entertaining. Spacious Master Bedroom, Semi- Ensuite, Walk-In Closet.Steps To Peaceful Swan Lake, Mount Joy Go S, Splash Pad/Park, Nature Trails. Easy Access To Historical Main Street Markham, Hwy 407, Rouge Park, Hospital. (id:55499)
Property Details
|
MLS® Number
|
N12019518 |
|
Property Type
|
Single Family |
|
Community Name
|
Greensborough |
|
Features
|
Carpet Free |
|
Parking Space Total
|
2 |
Building
|
Bathroom Total
|
3 |
|
Bedrooms Above Ground
|
3 |
|
Bedrooms Total
|
3 |
|
Basement Features
|
Walk Out |
|
Basement Type
|
N/a |
|
Construction Style Attachment
|
Attached |
|
Cooling Type
|
Central Air Conditioning |
|
Exterior Finish
|
Brick |
|
Flooring Type
|
Hardwood, Ceramic |
|
Foundation Type
|
Block, Concrete |
|
Half Bath Total
|
1 |
|
Heating Fuel
|
Natural Gas |
|
Heating Type
|
Forced Air |
|
Stories Total
|
2 |
|
Type
|
Row / Townhouse |
|
Utility Water
|
Municipal Water |
Parking
Land
|
Acreage
|
No |
|
Sewer
|
Sanitary Sewer |
|
Size Depth
|
90 Ft ,2 In |
|
Size Frontage
|
22 Ft ,11 In |
|
Size Irregular
|
22.97 X 90.22 Ft |
|
Size Total Text
|
22.97 X 90.22 Ft |
Rooms
| Level |
Type |
Length |
Width |
Dimensions |
|
Second Level |
Primary Bedroom |
4.57 m |
3.66 m |
4.57 m x 3.66 m |
|
Second Level |
Bedroom 2 |
3.05 m |
3 m |
3.05 m x 3 m |
|
Second Level |
Bedroom 3 |
3.35 m |
2.74 m |
3.35 m x 2.74 m |
|
Basement |
Laundry Room |
|
|
Measurements not available |
|
Main Level |
Dining Room |
2.92 m |
2.82 m |
2.92 m x 2.82 m |
|
Main Level |
Kitchen |
2.87 m |
2.82 m |
2.87 m x 2.82 m |
https://www.realtor.ca/real-estate/28025093/79-maple-ridge-crescent-markham-greensborough-greensborough






















