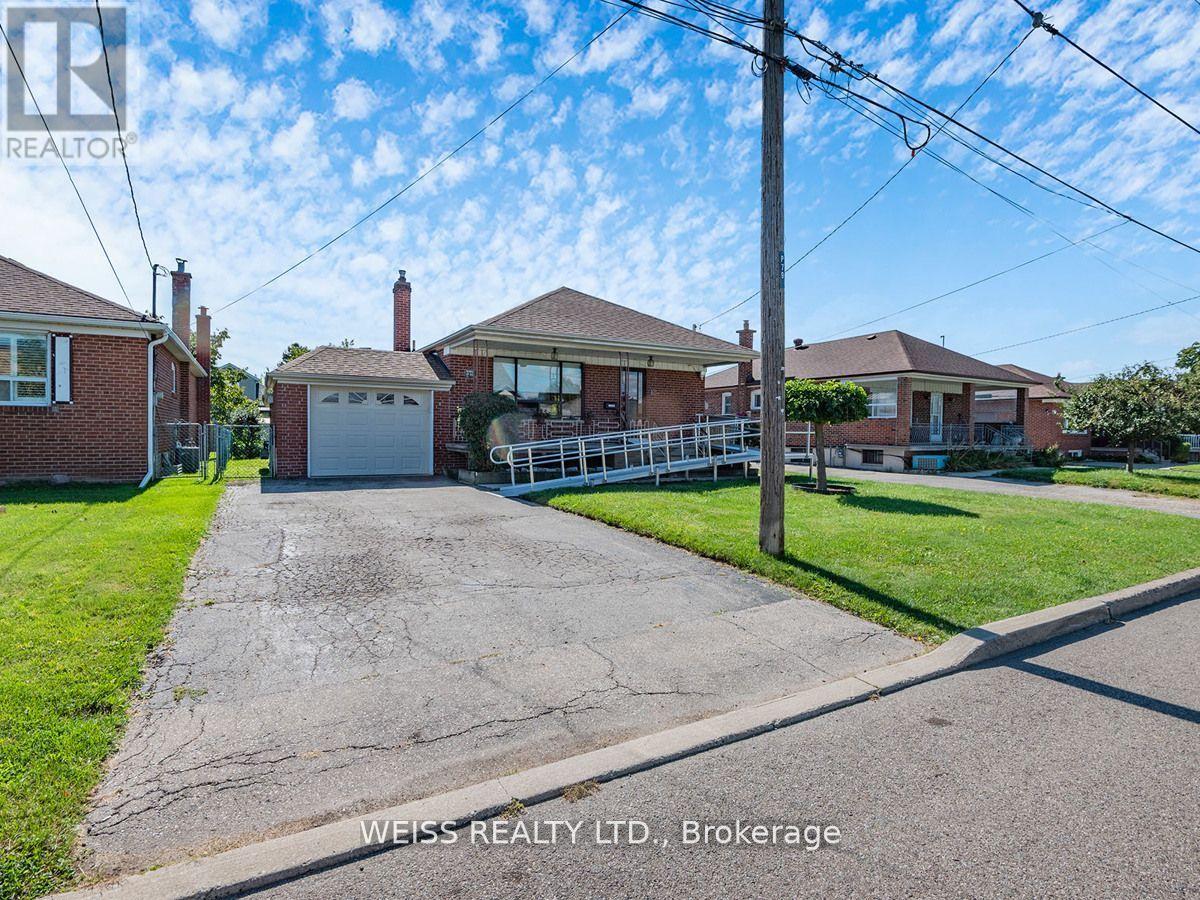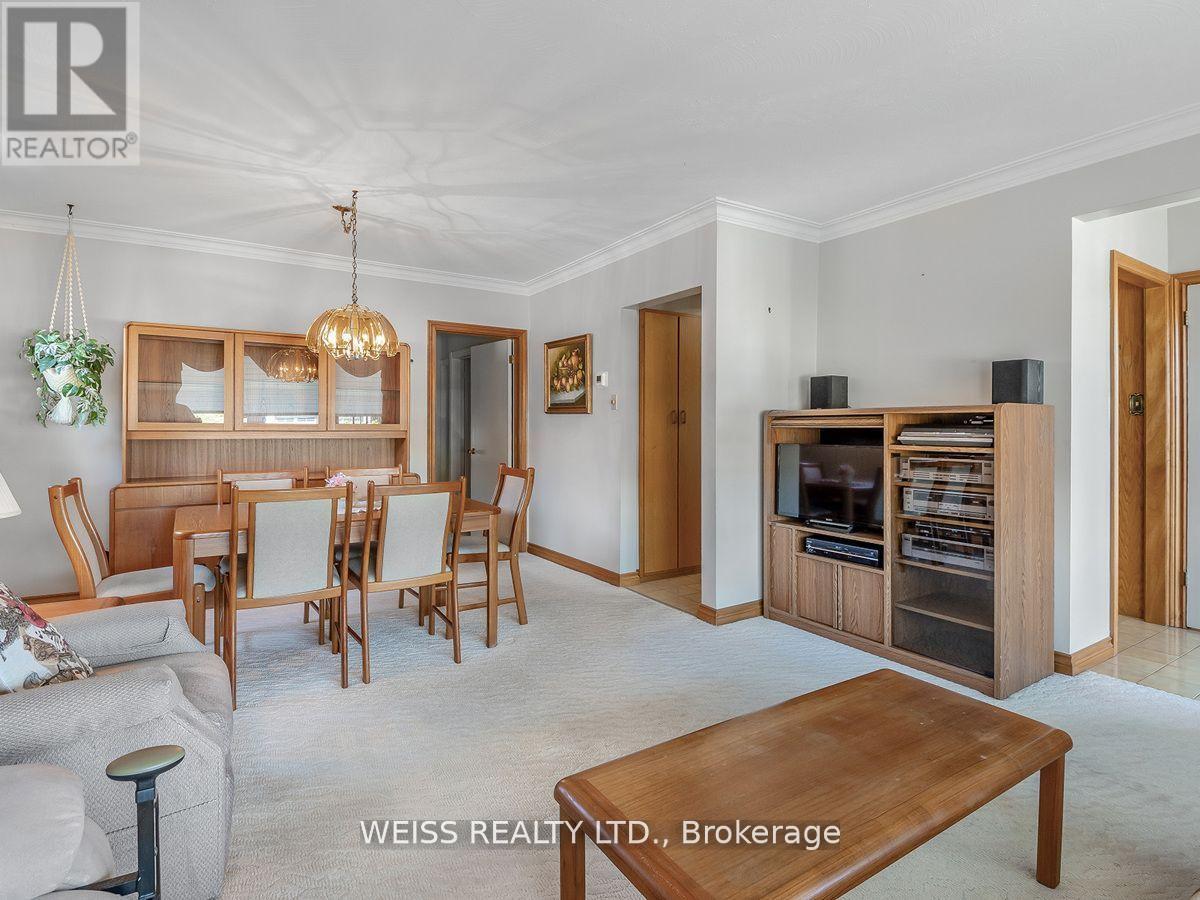3 Bedroom
2 Bathroom
Bungalow
Central Air Conditioning
Forced Air
$999,000
Opportunity Awaits For Investors, Builders Or First Time Home Buyers! This Solid Brick Bungalow Has Been In The Same Family Since 1969 And Is Now Waiting Your Love & Care. The Main Level Features 3 Good Sized Bedrooms, A Combined Living & Dining Room, Kitchen & 4-PC Bathroom. There Is A Side Door Entrance To Easily Create A Separate Basement Apartment. Basement Includes A 3-PC Washroom, Laundry Room, Family Room and Recreation Room. The Backyard Is South Facing Allowing Amply Sunshine. The Built-In Garage Allows For One Vehicle To Park With 2 Additional Parking Spaces On The Private Driveway. Furnace & AC Installed 2 Years Ago. Don't Miss This Opportunity! **** EXTRAS **** No Land Survey Available. Home Being Sold \"As-IS\".All Kitchen Appliances, Washing Machine, All Existing Window Coverings, All Existing Electrical Light Fixtures, Existing Garbage Bins. Furnace & AC Installed 2 Years Ago. (id:55499)
Property Details
|
MLS® Number
|
W10929735 |
|
Property Type
|
Single Family |
|
Community Name
|
Downsview-Roding-CFB |
|
Parking Space Total
|
3 |
Building
|
Bathroom Total
|
2 |
|
Bedrooms Above Ground
|
3 |
|
Bedrooms Total
|
3 |
|
Appliances
|
Water Heater, Window Coverings |
|
Architectural Style
|
Bungalow |
|
Basement Development
|
Finished |
|
Basement Features
|
Separate Entrance |
|
Basement Type
|
N/a (finished) |
|
Construction Style Attachment
|
Detached |
|
Cooling Type
|
Central Air Conditioning |
|
Exterior Finish
|
Brick |
|
Flooring Type
|
Tile, Carpeted, Hardwood |
|
Foundation Type
|
Concrete, Poured Concrete |
|
Heating Fuel
|
Natural Gas |
|
Heating Type
|
Forced Air |
|
Stories Total
|
1 |
|
Type
|
House |
|
Utility Water
|
Municipal Water |
Parking
Land
|
Acreage
|
No |
|
Sewer
|
Sanitary Sewer |
|
Size Depth
|
126 Ft |
|
Size Frontage
|
50 Ft |
|
Size Irregular
|
50 X 126 Ft |
|
Size Total Text
|
50 X 126 Ft |
Rooms
| Level |
Type |
Length |
Width |
Dimensions |
|
Basement |
Bathroom |
2.5 m |
2 m |
2.5 m x 2 m |
|
Basement |
Laundry Room |
4.9 m |
2.6 m |
4.9 m x 2.6 m |
|
Basement |
Family Room |
2.3 m |
1.9 m |
2.3 m x 1.9 m |
|
Basement |
Recreational, Games Room |
4.5 m |
3.8 m |
4.5 m x 3.8 m |
|
Basement |
Study |
6.8 m |
5 m |
6.8 m x 5 m |
|
Main Level |
Kitchen |
3.2 m |
4.08 m |
3.2 m x 4.08 m |
|
Main Level |
Living Room |
5.7 m |
4.4 m |
5.7 m x 4.4 m |
|
Main Level |
Dining Room |
5.7 m |
4.4 m |
5.7 m x 4.4 m |
|
Main Level |
Primary Bedroom |
3.6 m |
2.9 m |
3.6 m x 2.9 m |
|
Main Level |
Bedroom 2 |
3.09 m |
2.9 m |
3.09 m x 2.9 m |
|
Main Level |
Bedroom 3 |
3.88 m |
2.7 m |
3.88 m x 2.7 m |
|
Main Level |
Bathroom |
2.7 m |
1.9 m |
2.7 m x 1.9 m |
https://www.realtor.ca/real-estate/27684227/79-cuffley-crescent-s-toronto-downsview-roding-cfb-downsview-roding-cfb
































