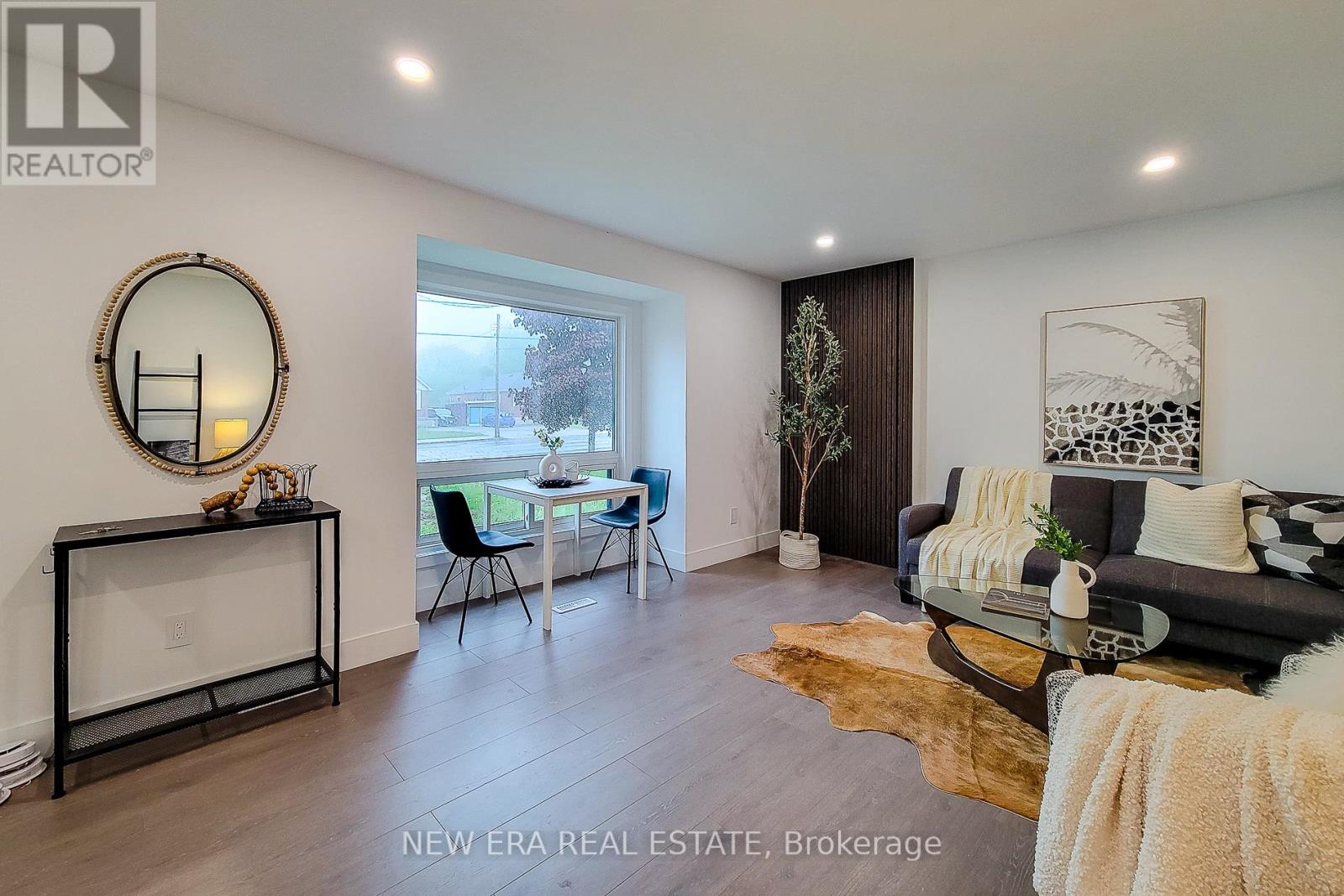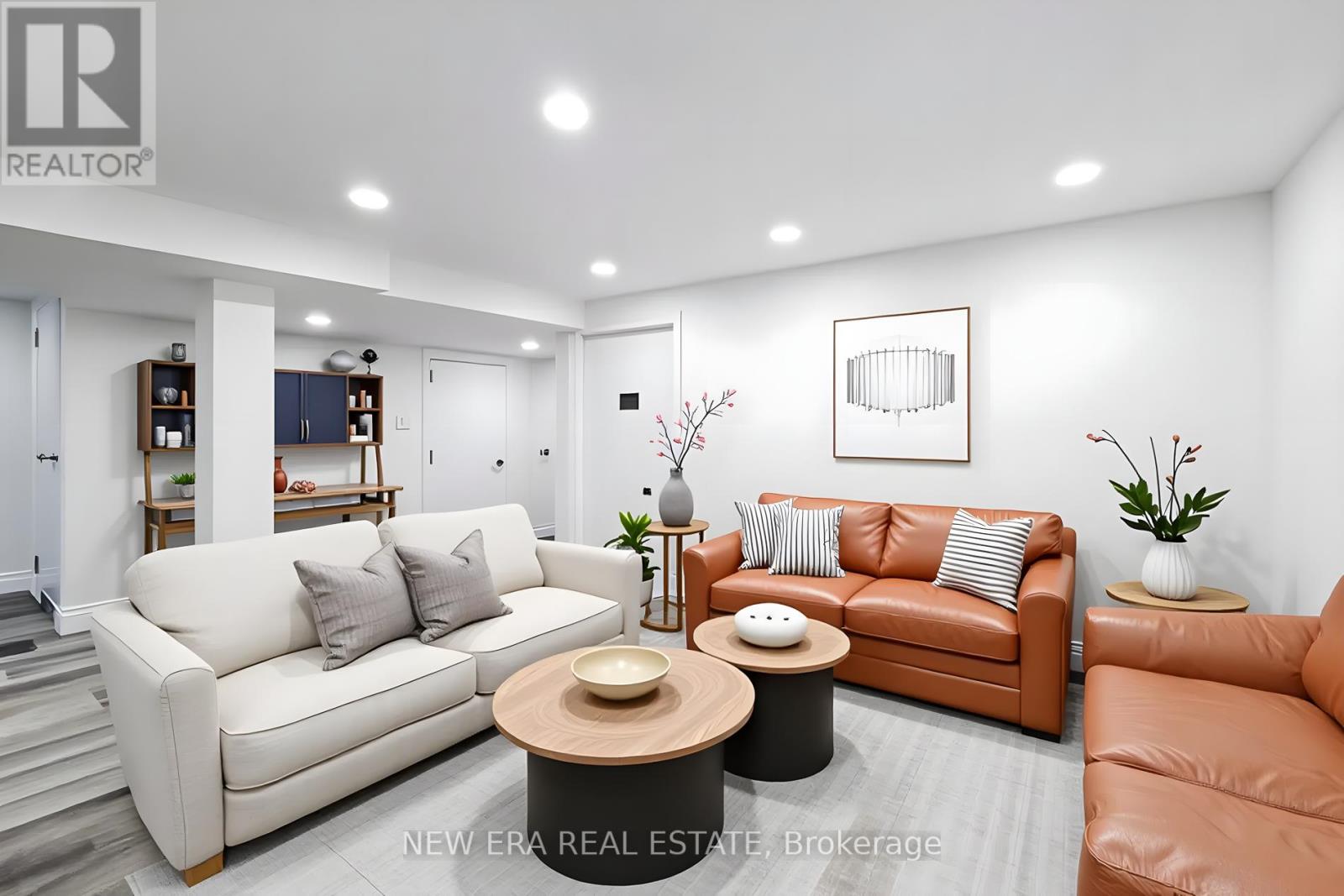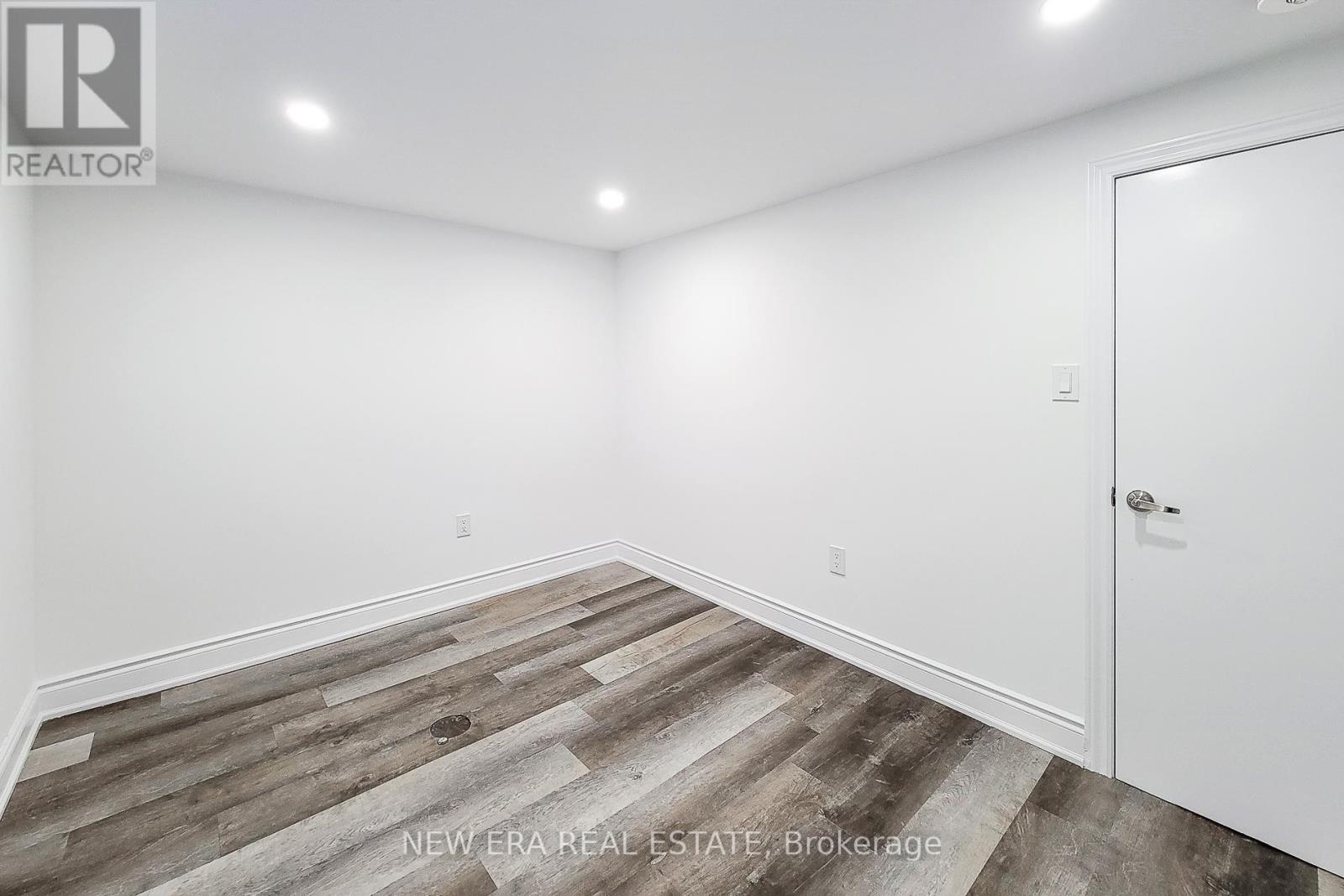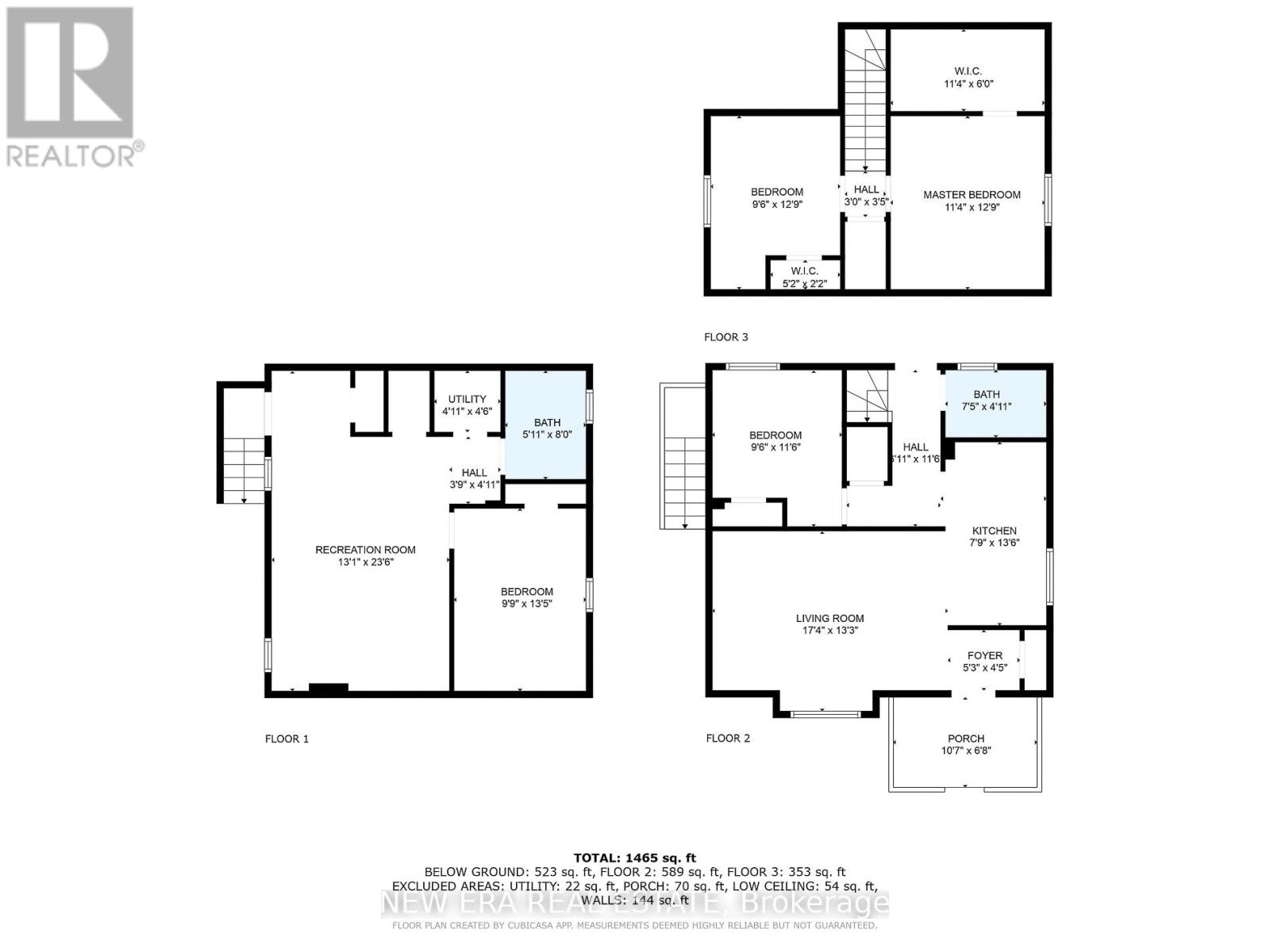4 Bedroom
2 Bathroom
700 - 1100 sqft
Central Air Conditioning
Forced Air
$810,000
TURN-KEY LEGAL DUPLEX | 6 % CAP POTENTIALLive in style upstairs and let the brand-new 1-bed suite pay your mortgage! Over $290k spent in 2024-25: sitting on an expansive 53x143 ft lot. Full re-wire & 2 100 A panels, new plumbing & 1-inch water line, R-22 insulation + drywall, luxury bamboo kitchen, high-end appliances, quartz tops, pot lights, premium laundry in each unit. Structure & site: professional waterproofing + sump, new windows (2nd flr), fresh asphalt drive, concrete pad ready for garage, fenced yard, gazebo, 2 private decks.Fully separate utilities & entrances. Market rents: main $2,650, lower $1,900 (all-inclusive) projected 6.1 % cap. Walk to grocery, banks, transit, restaurants. (id:55499)
Property Details
|
MLS® Number
|
X12170027 |
|
Property Type
|
Multi-family |
|
Community Name
|
Macassa |
|
Amenities Near By
|
Hospital, Park, Place Of Worship, Public Transit, Schools |
|
Equipment Type
|
None |
|
Features
|
Carpet Free, In-law Suite |
|
Parking Space Total
|
6 |
|
Rental Equipment Type
|
None |
Building
|
Bathroom Total
|
2 |
|
Bedrooms Above Ground
|
3 |
|
Bedrooms Below Ground
|
1 |
|
Bedrooms Total
|
4 |
|
Age
|
51 To 99 Years |
|
Amenities
|
Separate Electricity Meters |
|
Appliances
|
Water Heater, Water Meter, Dishwasher, Dryer, Microwave, Range, Two Stoves, Two Washers, Two Refrigerators |
|
Basement Development
|
Finished |
|
Basement Features
|
Separate Entrance |
|
Basement Type
|
N/a (finished) |
|
Cooling Type
|
Central Air Conditioning |
|
Exterior Finish
|
Aluminum Siding, Brick |
|
Fire Protection
|
Smoke Detectors |
|
Foundation Type
|
Block |
|
Heating Fuel
|
Natural Gas |
|
Heating Type
|
Forced Air |
|
Stories Total
|
2 |
|
Size Interior
|
700 - 1100 Sqft |
|
Type
|
Duplex |
|
Utility Water
|
Municipal Water |
Parking
Land
|
Acreage
|
No |
|
Fence Type
|
Fully Fenced |
|
Land Amenities
|
Hospital, Park, Place Of Worship, Public Transit, Schools |
|
Sewer
|
Sanitary Sewer |
|
Size Depth
|
143 Ft |
|
Size Frontage
|
53 Ft |
|
Size Irregular
|
53 X 143 Ft |
|
Size Total Text
|
53 X 143 Ft|under 1/2 Acre |
Rooms
| Level |
Type |
Length |
Width |
Dimensions |
|
Second Level |
Primary Bedroom |
3.93 m |
3.47 m |
3.93 m x 3.47 m |
|
Second Level |
Bedroom 2 |
3.93 m |
2.74 m |
3.93 m x 2.74 m |
|
Basement |
Recreational, Games Room |
7.19 m |
3.99 m |
7.19 m x 3.99 m |
|
Basement |
Bedroom 4 |
4.11 m |
3.02 m |
4.11 m x 3.02 m |
|
Main Level |
Living Room |
5.3 m |
4.05 m |
5.3 m x 4.05 m |
|
Main Level |
Kitchen |
4.14 m |
2.41 m |
4.14 m x 2.41 m |
|
Main Level |
Bedroom 3 |
3.54 m |
2.93 m |
3.54 m x 2.93 m |
https://www.realtor.ca/real-estate/28359749/784-upper-gage-avenue-hamilton-macassa-macassa











































