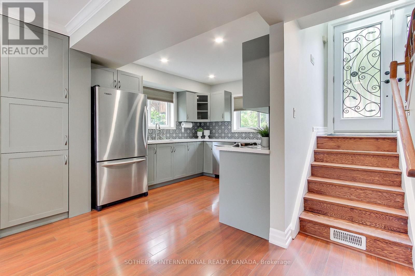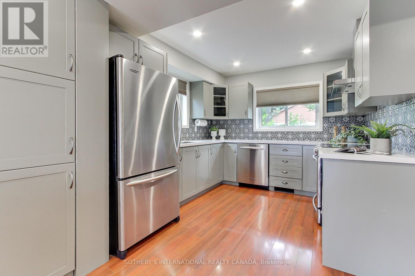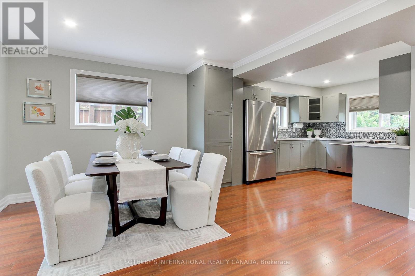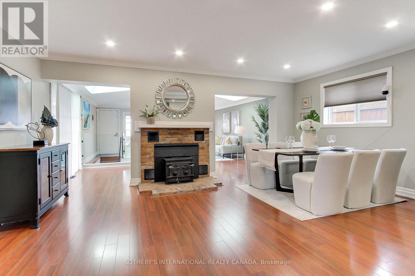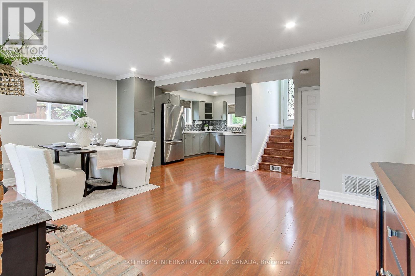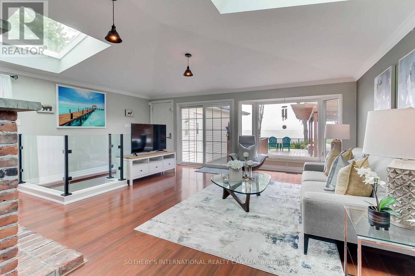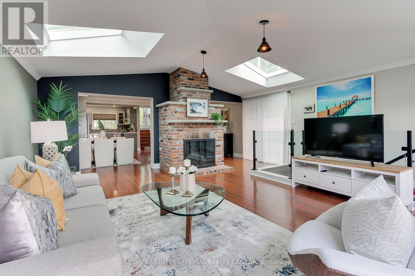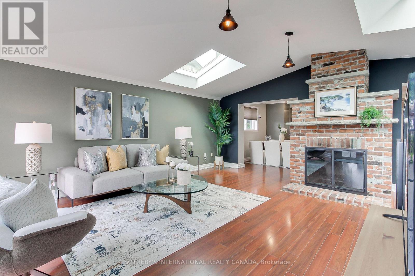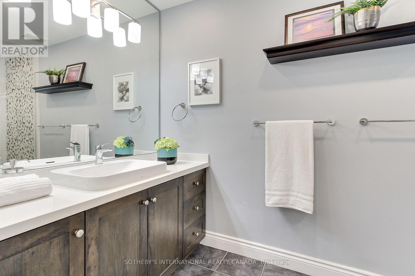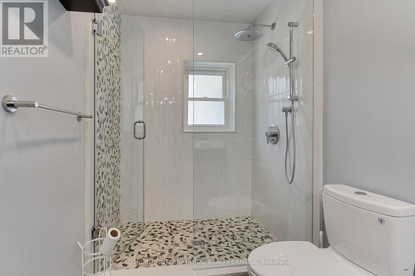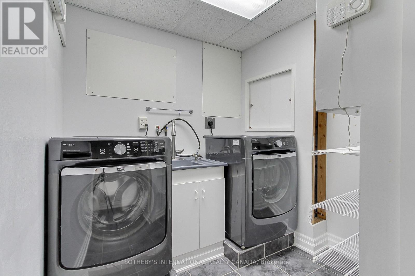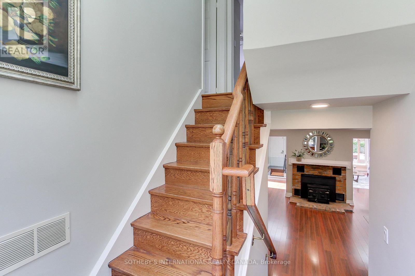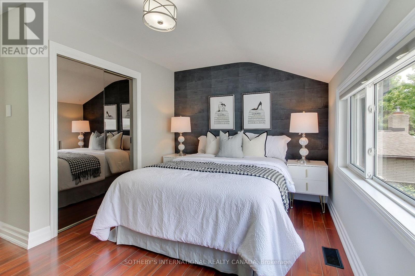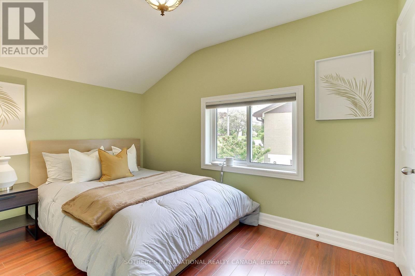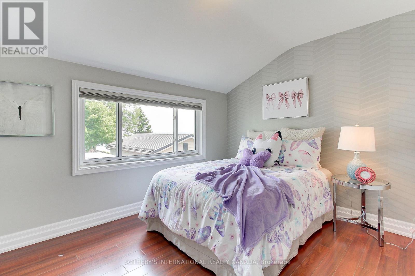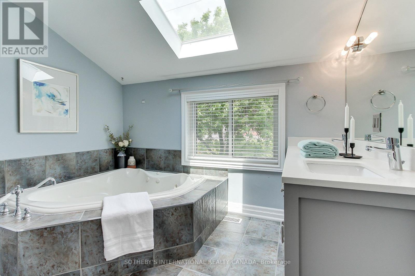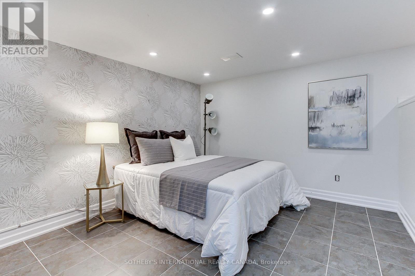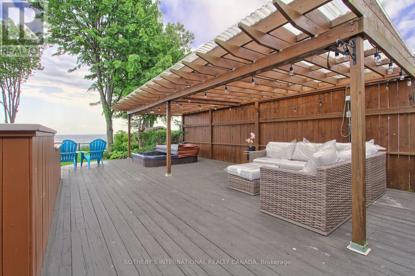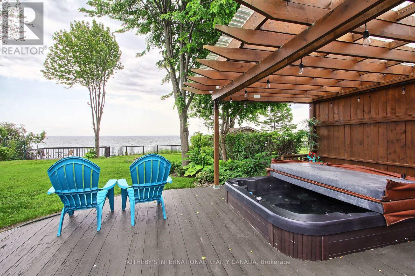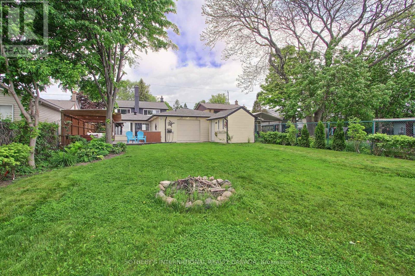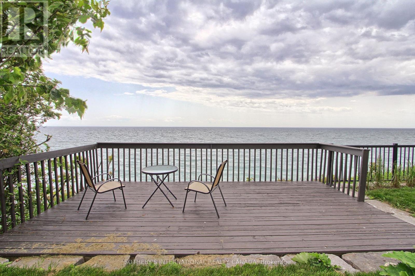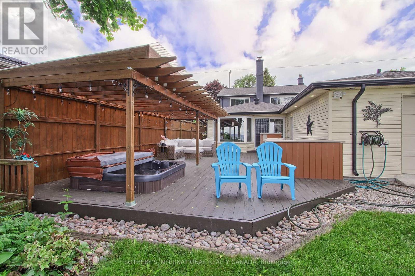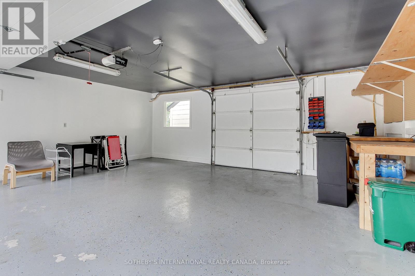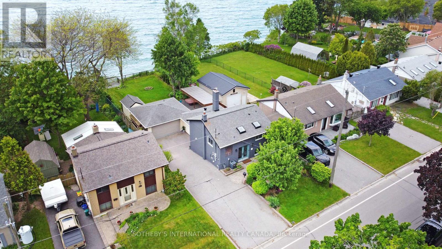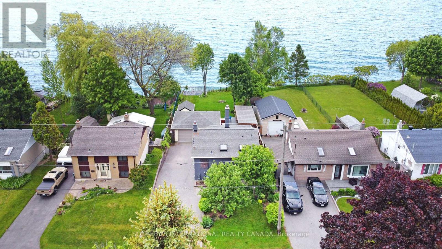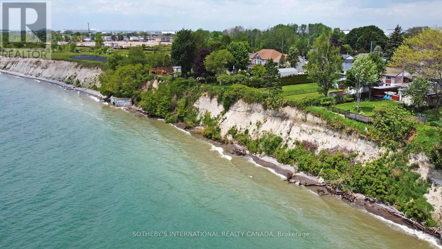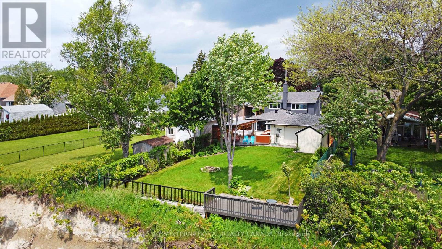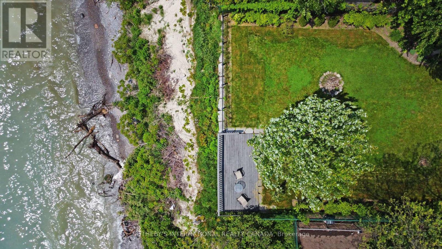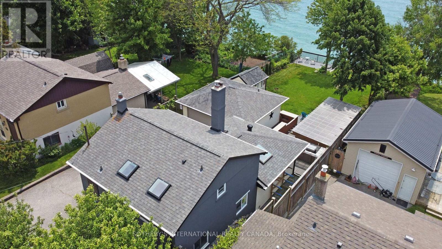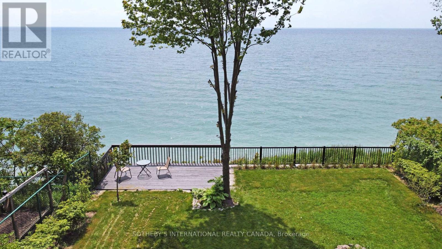781 Stone Street Oshawa (Lakeview), Ontario L1J 1A4
3 Bedroom
2 Bathroom
1500 - 2000 sqft
Fireplace
Central Air Conditioning
Forced Air
Waterfront
$1,359,888
Breathtaking views Of Lake Ontario, perennial Gardens Galore. Take in sunsets as you admire the view over the lake of CN Tower on clear skies. Open concept main floor with additional overlooking deck walk out & Lake. 4 skylights & pot lights throughout Kitchens & Bathrooms updated with Glass Shower Enclosures. This home is perfect for entertaining with 2 decks, custom bar & soothing hot tub. Too many upgrades to mention. (id:55499)
Property Details
| MLS® Number | E12217631 |
| Property Type | Single Family |
| Community Name | Lakeview |
| Easement | Unknown, None |
| Features | Flat Site |
| Parking Space Total | 8 |
| Structure | Porch |
| View Type | Lake View, Direct Water View |
| Water Front Name | Lake Ontario |
| Water Front Type | Waterfront |
Building
| Bathroom Total | 2 |
| Bedrooms Above Ground | 3 |
| Bedrooms Total | 3 |
| Appliances | Hot Tub, Garage Door Opener Remote(s), Central Vacuum, Water Heater, Dishwasher, Dryer, Stove, Water Heater - Tankless, Washer, Window Coverings, Refrigerator |
| Basement Development | Finished |
| Basement Type | N/a (finished) |
| Construction Style Attachment | Detached |
| Cooling Type | Central Air Conditioning |
| Exterior Finish | Stucco |
| Fireplace Present | Yes |
| Flooring Type | Ceramic, Laminate |
| Foundation Type | Concrete |
| Heating Fuel | Natural Gas |
| Heating Type | Forced Air |
| Stories Total | 2 |
| Size Interior | 1500 - 2000 Sqft |
| Type | House |
| Utility Water | Municipal Water |
Parking
| Detached Garage | |
| Garage |
Land
| Access Type | Public Road |
| Acreage | No |
| Sewer | Sanitary Sewer |
| Size Depth | 183 Ft |
| Size Frontage | 50 Ft |
| Size Irregular | 50 X 183 Ft |
| Size Total Text | 50 X 183 Ft |
Rooms
| Level | Type | Length | Width | Dimensions |
|---|---|---|---|---|
| Second Level | Primary Bedroom | 4.01 m | 2.81 m | 4.01 m x 2.81 m |
| Second Level | Bedroom 2 | 3.45 m | 2.34 m | 3.45 m x 2.34 m |
| Second Level | Bedroom 3 | 3.38 m | 2.66 m | 3.38 m x 2.66 m |
| Main Level | Kitchen | 2.8 m | 3.03 m | 2.8 m x 3.03 m |
| Main Level | Dining Room | 4.64 m | 5.83 m | 4.64 m x 5.83 m |
| Main Level | Living Room | 6.05 m | 5.83 m | 6.05 m x 5.83 m |
| Main Level | Laundry Room | 2.77 m | 2.28 m | 2.77 m x 2.28 m |
https://www.realtor.ca/real-estate/28462287/781-stone-street-oshawa-lakeview-lakeview
Interested?
Contact us for more information


