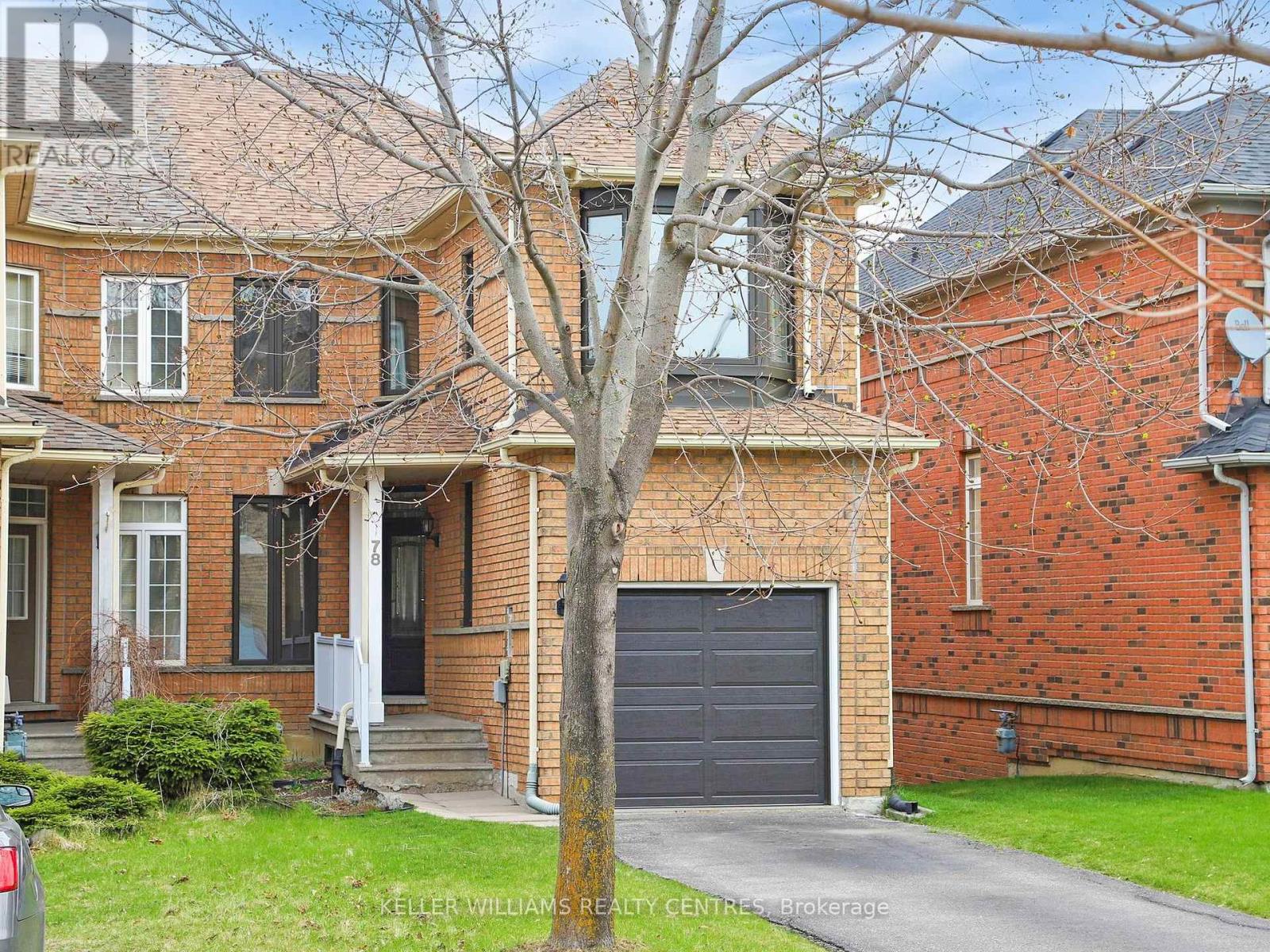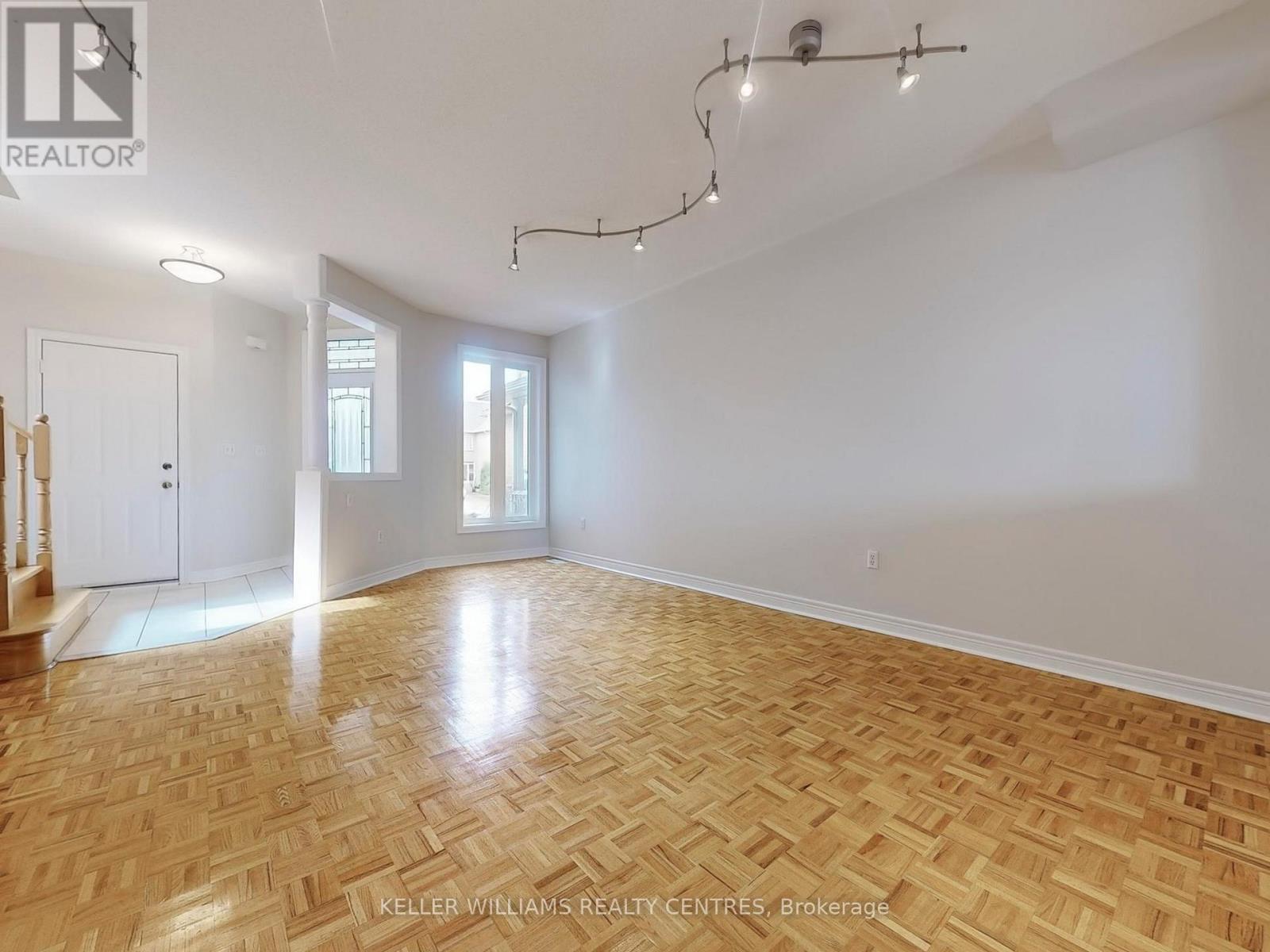3 Bedroom
3 Bathroom
1500 - 2000 sqft
Fireplace
Central Air Conditioning
Forced Air
$1,080,000
Your Perfect Opportunity Awaits! Located on a quiet, family-friendly interior street in the sought-after Rouge Woods community. This bright and newly painted home provides an inviting new canvas for this 1803 sq ft end-unit home offering you incredible potential. Featuring a full walkout basement with endless possibilities, it's ready for you to add your personal touch and create the home of your dreams. The main floor welcomes you with soaring nine-foot ceilings, a sun-filled family room with cozy gas fireplace, and a spacious kitchen with a walkout to a brand-new full-size composite deck complete with railings and privacy wall, perfect for outdoor living. Direct garage access from the main floor makes daily life easy and convenient, rain or shine. Upstairs you'll find three generous bedrooms, each freshly updated with new broadloom. Enjoy the sunny west exposure that fills the rooms with natural light. The end-unit design adds even more windows, creating a bright and airy staircase to the second floor.The unfinished walkout basement is a rare find, offering ample space for an in-law suite, home office, gym, or entertainment area all with direct access to a deep 144-foot backyard, newly fenced for privacy and a lovely "smart panel siding" garden shed. All this, with a flexible closing date to suit your needs! Walk to top-rated schools, including International, Catholic, and Public School options. Plus, enjoy easy access to transit, shopping, and parks. Don't miss out on this fantastic opportunity to create your forever home in one of Richmond Hills most beloved neighborhoods. Come get us before its gone! (id:55499)
Property Details
|
MLS® Number
|
N12109612 |
|
Property Type
|
Single Family |
|
Community Name
|
Rouge Woods |
|
Parking Space Total
|
3 |
|
Structure
|
Shed |
Building
|
Bathroom Total
|
3 |
|
Bedrooms Above Ground
|
3 |
|
Bedrooms Total
|
3 |
|
Amenities
|
Fireplace(s) |
|
Appliances
|
Central Vacuum, Dishwasher, Garage Door Opener, Stove, Window Coverings, Refrigerator |
|
Basement Development
|
Unfinished |
|
Basement Features
|
Walk Out |
|
Basement Type
|
N/a (unfinished) |
|
Construction Style Attachment
|
Attached |
|
Cooling Type
|
Central Air Conditioning |
|
Exterior Finish
|
Brick |
|
Fireplace Present
|
Yes |
|
Fireplace Total
|
1 |
|
Flooring Type
|
Carpeted |
|
Foundation Type
|
Poured Concrete |
|
Half Bath Total
|
1 |
|
Heating Fuel
|
Natural Gas |
|
Heating Type
|
Forced Air |
|
Stories Total
|
2 |
|
Size Interior
|
1500 - 2000 Sqft |
|
Type
|
Row / Townhouse |
|
Utility Water
|
Municipal Water |
Parking
Land
|
Acreage
|
No |
|
Sewer
|
Sanitary Sewer |
|
Size Depth
|
144 Ft |
|
Size Frontage
|
24 Ft ,7 In |
|
Size Irregular
|
24.6 X 144 Ft |
|
Size Total Text
|
24.6 X 144 Ft |
Rooms
| Level |
Type |
Length |
Width |
Dimensions |
|
Second Level |
Primary Bedroom |
5.7 m |
4 m |
5.7 m x 4 m |
|
Second Level |
Bedroom 2 |
3 m |
3.3 m |
3 m x 3.3 m |
|
Second Level |
Bedroom 3 |
4.8 m |
3 m |
4.8 m x 3 m |
|
Basement |
Recreational, Games Room |
11 m |
6 m |
11 m x 6 m |
|
Ground Level |
Kitchen |
4 m |
2.4 m |
4 m x 2.4 m |
|
Ground Level |
Eating Area |
2.4 m |
2.3 m |
2.4 m x 2.3 m |
|
Ground Level |
Family Room |
5 m |
3 m |
5 m x 3 m |
|
Ground Level |
Dining Room |
6 m |
4.6 m |
6 m x 4.6 m |
|
Ground Level |
Living Room |
6 m |
4.6 m |
6 m x 4.6 m |
https://www.realtor.ca/real-estate/28228255/78-peninsula-crescent-richmond-hill-rouge-woods-rouge-woods
































