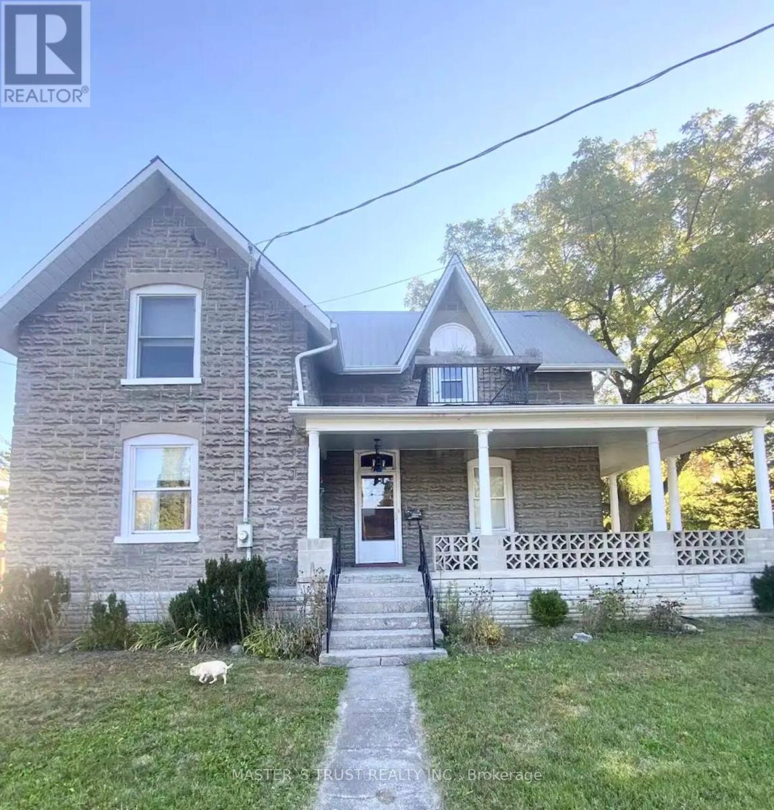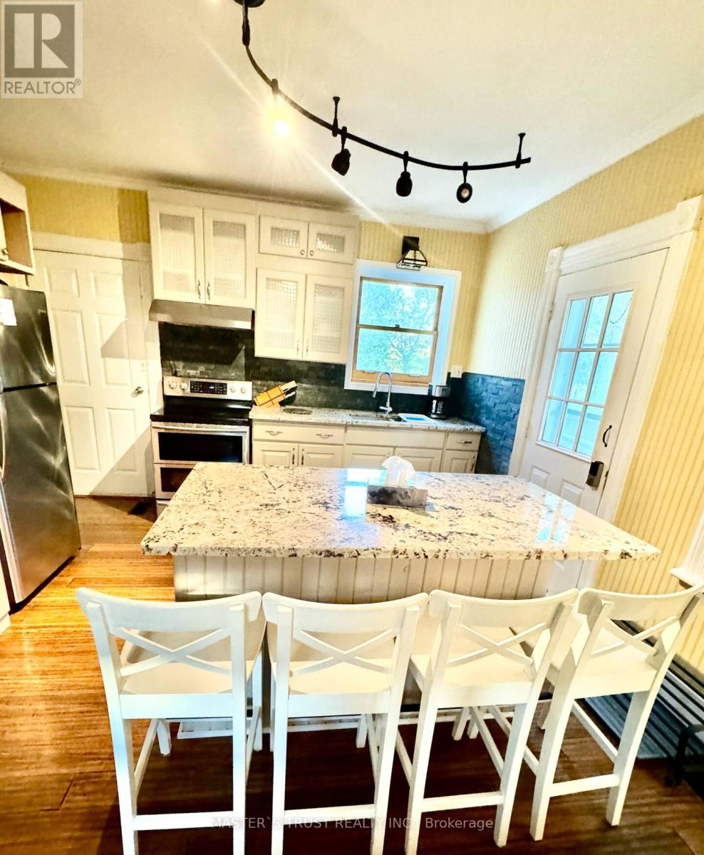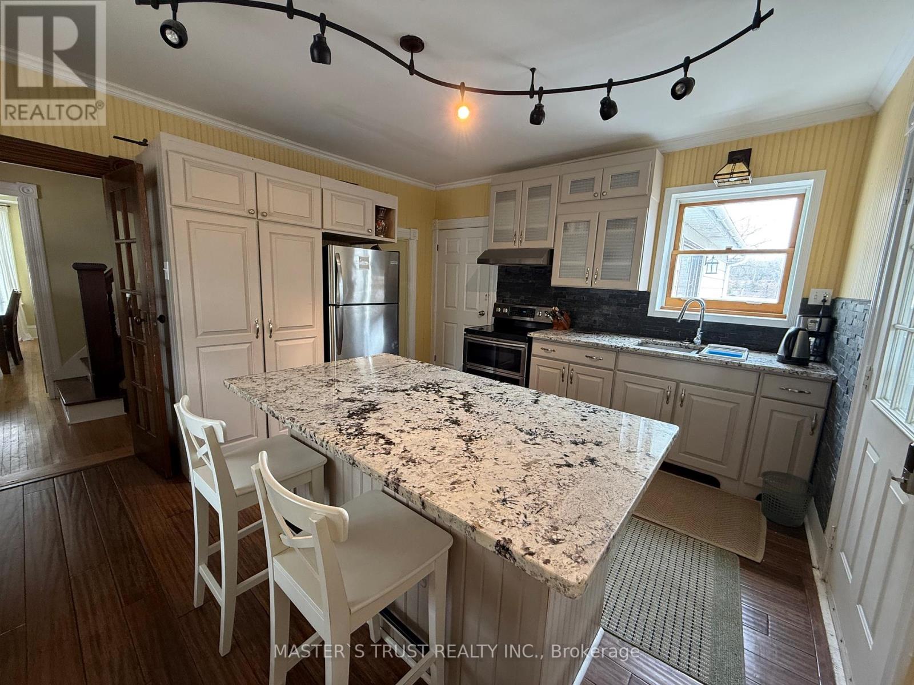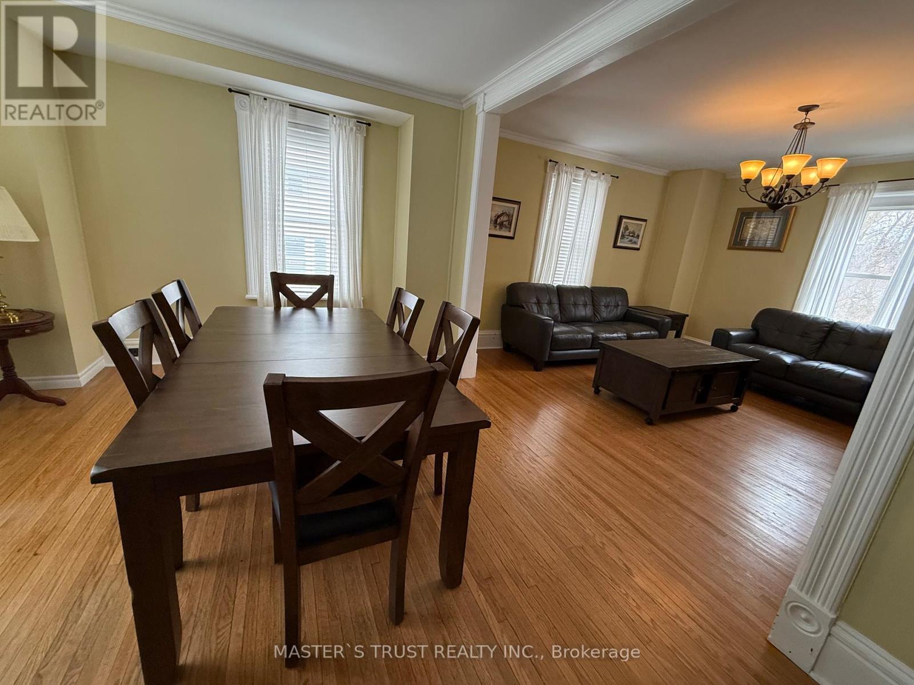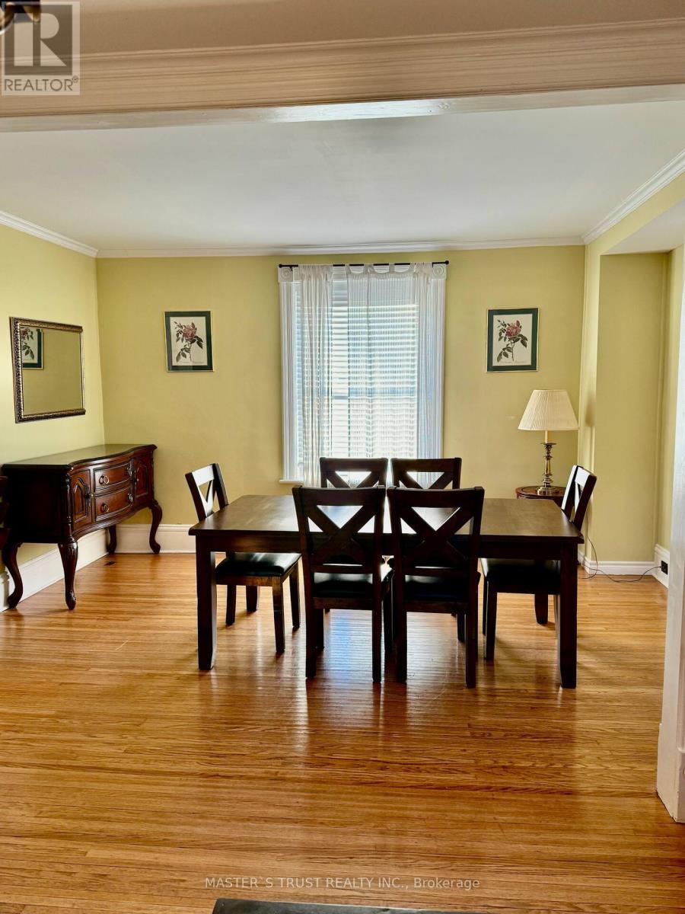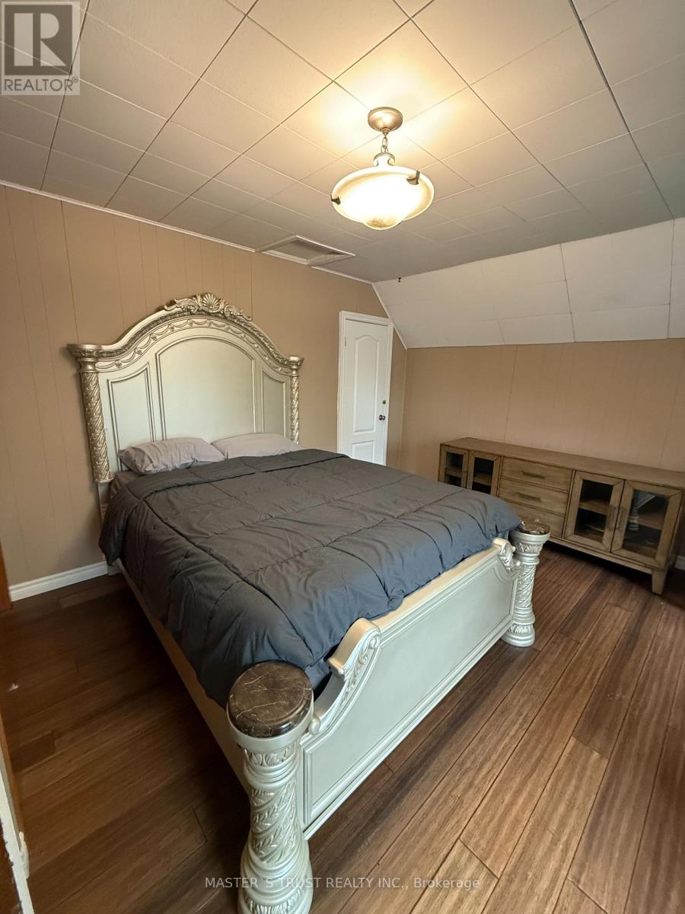78 North Trent Street Quinte West (Frankford Ward), Ontario K0K 2C0
$676,700
This charming waterfront home, nestled along the scenic Trent River, is just a short walk from the heart of Frankford. Combining character with modern conveniences, it features a welcoming veranda that opens into a sunlit foyer. The bright living room seamlessly flows into a formal dining area, with a convenient powder room located nearby. A vestibule connects the dining room to a spacious, sunlit kitchen, complete with granite countertops and access to the verandas. At the rear of the home, a versatile room can serve as a family room or a private guest suite. Flooded with natural light, it includes a newly renovated bathroom and offers direct access to the backyard. Below, a full-height basement provides additional storage and a secondary laundry area, complementing the main-floor laundry for added convenience. Upstairs, the second floor features three comfortable bedrooms and two well-appointed bathrooms. The primary bedroom boasts stunning river views, while both the primary and second bedrooms have direct access to a newly renovated ensuite. An additional 4-piece bathroom ensures convenience for the entire household. Beyond the home, an impressive workshop/garage offers endless possibilities. It is an approximate 30ft by 40ft garage with 12ft high doors, equipped propane heat, hydro, a washroom and a reception room/office. Whether used as a workspace, boathouse, RV storage, or garage, this versatile space is perfect for hobbyists, adventurers, or those in need of extra storage. With its breathtaking waterfront location, modern updates, and flexible living spaces, this home is an exceptional find for those seeking both tranquility and functionality. (id:55499)
Open House
This property has open houses!
10:00 am
Ends at:12:00 pm
1:00 pm
Ends at:3:00 pm
Property Details
| MLS® Number | X12171499 |
| Property Type | Single Family |
| Community Name | Frankford Ward |
| Easement | Unknown, None |
| Features | Carpet Free, Sauna |
| Parking Space Total | 14 |
| Structure | Boathouse |
| View Type | Unobstructed Water View |
| Water Front Name | Trent River |
| Water Front Type | Waterfront |
Building
| Bathroom Total | 3 |
| Bedrooms Above Ground | 3 |
| Bedrooms Total | 3 |
| Appliances | Dryer, Stove, Washer, Refrigerator |
| Basement Development | Unfinished |
| Basement Type | Partial (unfinished) |
| Construction Style Attachment | Detached |
| Cooling Type | Central Air Conditioning |
| Exterior Finish | Stone, Vinyl Siding |
| Foundation Type | Unknown |
| Half Bath Total | 1 |
| Heating Fuel | Natural Gas |
| Heating Type | Forced Air |
| Stories Total | 2 |
| Size Interior | 1500 - 2000 Sqft |
| Type | House |
| Utility Water | Municipal Water |
Parking
| Detached Garage | |
| Garage |
Land
| Access Type | Public Road |
| Acreage | No |
| Sewer | Sanitary Sewer |
| Size Depth | 295 Ft |
| Size Frontage | 82 Ft ,6 In |
| Size Irregular | 82.5 X 295 Ft |
| Size Total Text | 82.5 X 295 Ft|1/2 - 1.99 Acres |
| Zoning Description | R1 & Ep |
Rooms
| Level | Type | Length | Width | Dimensions |
|---|---|---|---|---|
| Second Level | Bedroom | 3.85 m | 2.49 m | 3.85 m x 2.49 m |
| Second Level | Bathroom | 3.81 m | 1.99 m | 3.81 m x 1.99 m |
| Second Level | Primary Bedroom | 4.52 m | 4.17 m | 4.52 m x 4.17 m |
| Second Level | Bedroom | 3.4 m | 3.45 m | 3.4 m x 3.45 m |
| Second Level | Bathroom | 3.47 m | 1.12 m | 3.47 m x 1.12 m |
| Main Level | Living Room | 4.46 m | 4.06 m | 4.46 m x 4.06 m |
| Main Level | Dining Room | 4.6 m | 3.7 m | 4.6 m x 3.7 m |
| Main Level | Kitchen | 3.9 m | 4.5 m | 3.9 m x 4.5 m |
| Main Level | Bathroom | 1.9 m | 1.34 m | 1.9 m x 1.34 m |
| Main Level | Family Room | 4.39 m | 4.9 m | 4.39 m x 4.9 m |
| Main Level | Bathroom | 2.88 m | 2.15 m | 2.88 m x 2.15 m |
Interested?
Contact us for more information

