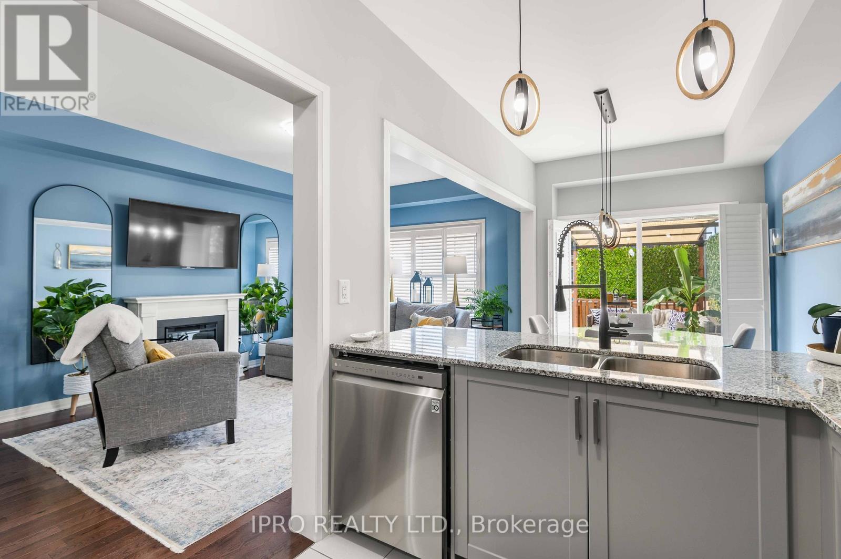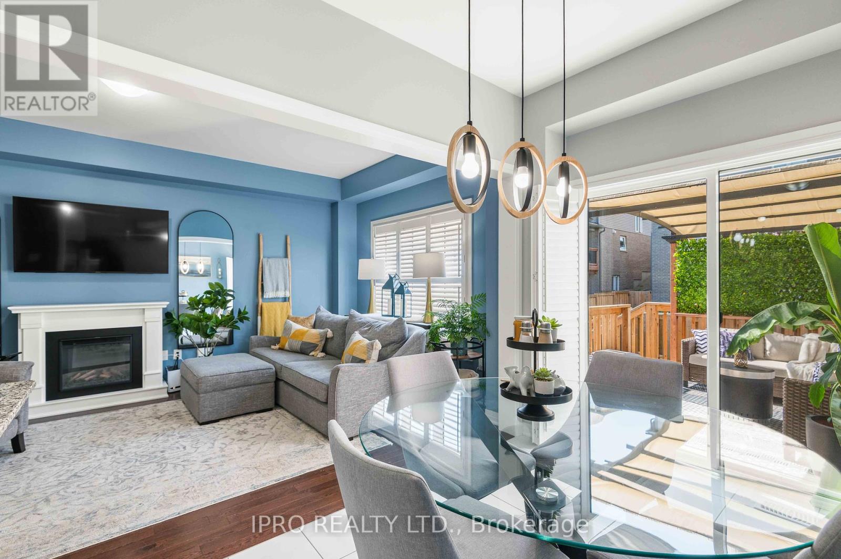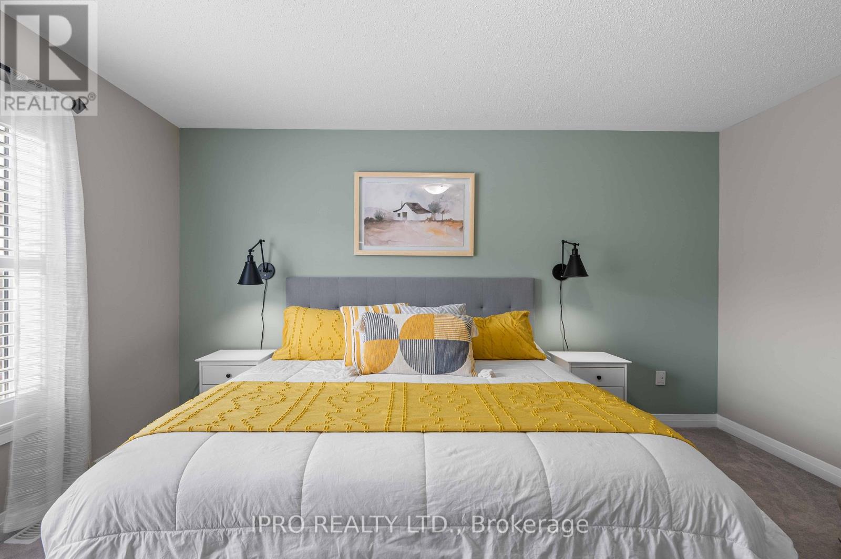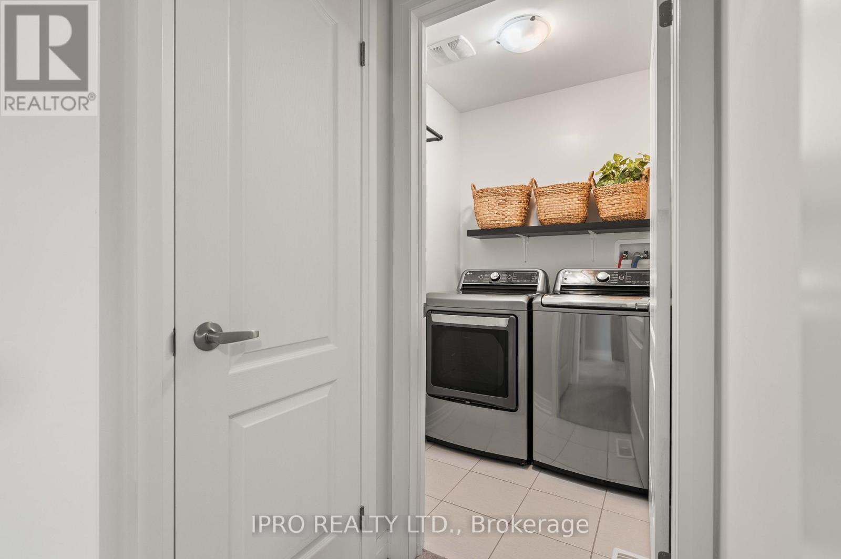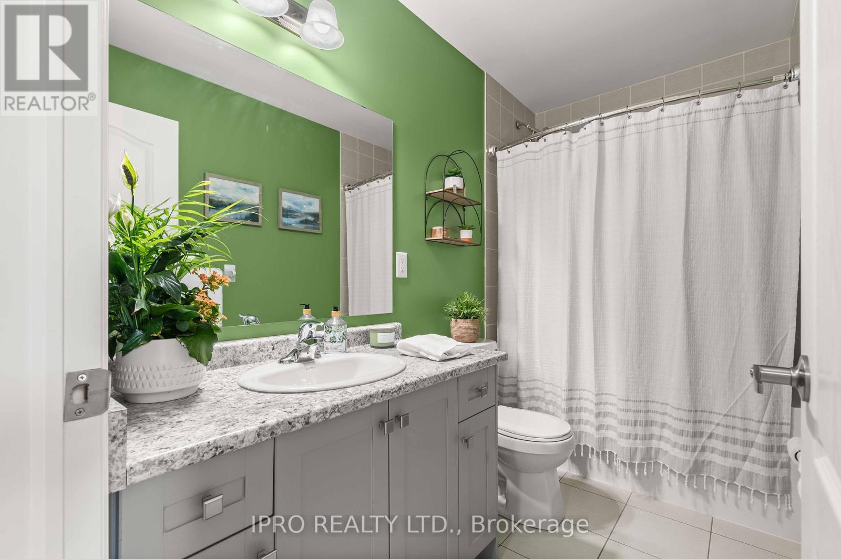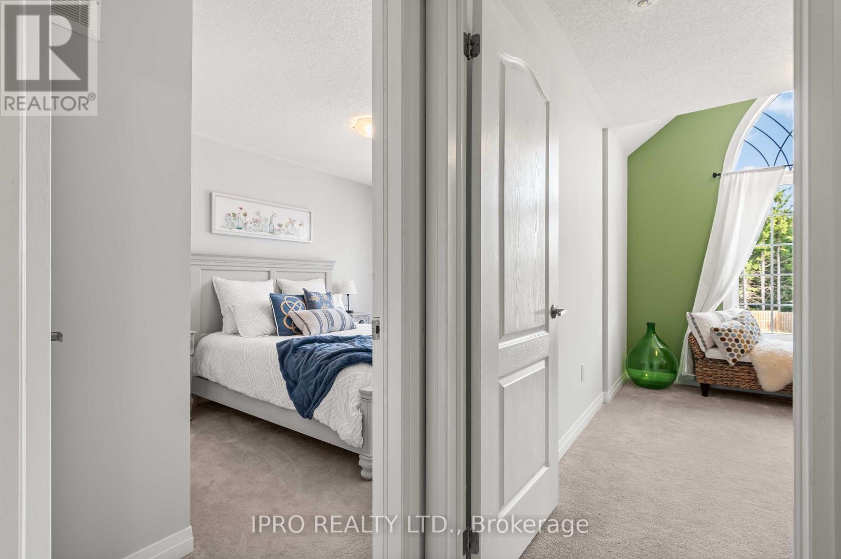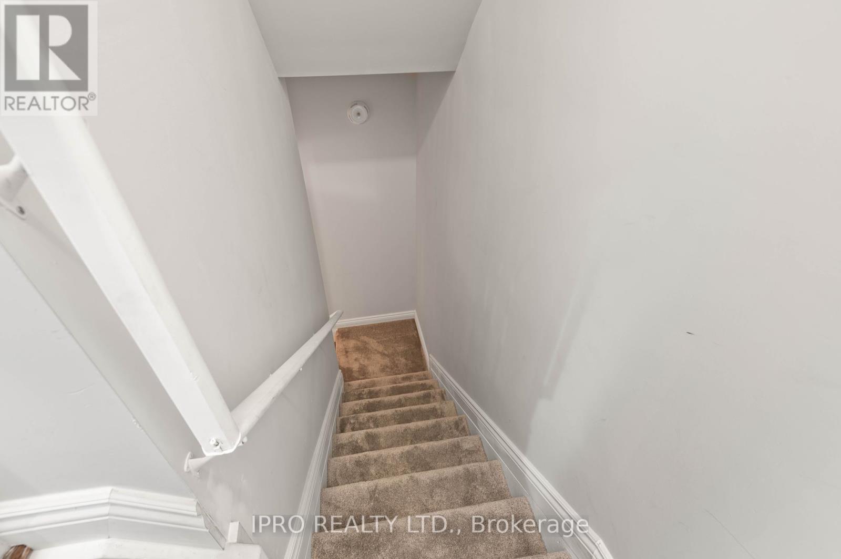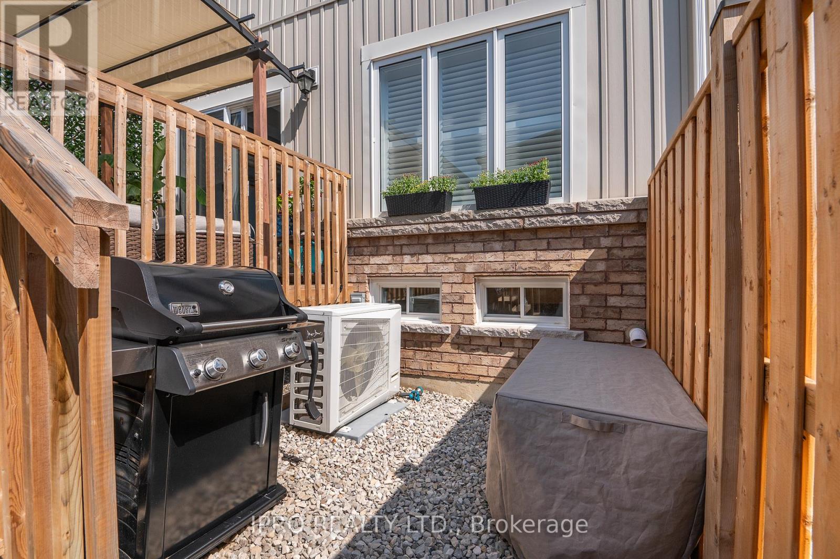3 Bedroom
3 Bathroom
1100 - 1500 sqft
Central Air Conditioning
Forced Air
Landscaped
$669,500
Welcome to this beautifully maintained 1476 sq. ft. townhouse, perfectly situated in the charming Town of Grand Valley. This inviting home boasts an open concept floor plan and 9 ft ceilings on the main level, creating a bright and airy atmosphere with abundant natural light.The kitchen features upgraded granite countertops and an eat-in island, ideal for casual dining and entertaining. Recent exterior landscaping enhancements include a newly expanded deck with a privacy screen, providing a serene outdoor space. The low-maintenance yard, now adorned with river rocks instead of grass, ensures you'll spend less time on yard work and more time enjoying your home.The massive primary bedroom is a true retreat, complete with an ensuite bathroom and a spacious walk-in closet. Convenience is key with this property, located just steps away from downtown amenities, the community centre, and local school. Freshly Painted throughout. Unfinished basement offers a rough-in for a 3-piece bathroom and presents a blank canvas for your future plans! Common Elements include visitor parking and exterior seating area with Arbour, New Kitchen Appliances! (id:55499)
Property Details
|
MLS® Number
|
X12092744 |
|
Property Type
|
Single Family |
|
Community Name
|
Grand Valley |
|
Equipment Type
|
Water Heater |
|
Features
|
Level |
|
Parking Space Total
|
2 |
|
Rental Equipment Type
|
Water Heater |
|
Structure
|
Deck, Porch |
Building
|
Bathroom Total
|
3 |
|
Bedrooms Above Ground
|
3 |
|
Bedrooms Total
|
3 |
|
Age
|
0 To 5 Years |
|
Appliances
|
Water Softener, Water Meter, Dishwasher, Dryer, Garage Door Opener, Microwave, Stove, Washer, Refrigerator |
|
Basement Development
|
Unfinished |
|
Basement Type
|
Full (unfinished) |
|
Construction Style Attachment
|
Attached |
|
Cooling Type
|
Central Air Conditioning |
|
Exterior Finish
|
Brick, Vinyl Siding |
|
Foundation Type
|
Poured Concrete |
|
Half Bath Total
|
1 |
|
Heating Fuel
|
Natural Gas |
|
Heating Type
|
Forced Air |
|
Stories Total
|
2 |
|
Size Interior
|
1100 - 1500 Sqft |
|
Type
|
Row / Townhouse |
|
Utility Water
|
Municipal Water |
Parking
Land
|
Acreage
|
No |
|
Landscape Features
|
Landscaped |
|
Sewer
|
Sanitary Sewer |
|
Size Depth
|
83 Ft ,1 In |
|
Size Frontage
|
19 Ft ,8 In |
|
Size Irregular
|
19.7 X 83.1 Ft |
|
Size Total Text
|
19.7 X 83.1 Ft|under 1/2 Acre |
|
Zoning Description
|
Rv |
Rooms
| Level |
Type |
Length |
Width |
Dimensions |
|
Second Level |
Primary Bedroom |
4.09 m |
5.21 m |
4.09 m x 5.21 m |
|
Second Level |
Bedroom |
2.87 m |
4.06 m |
2.87 m x 4.06 m |
|
Second Level |
Bedroom |
2.84 m |
3.78 m |
2.84 m x 3.78 m |
|
Basement |
Cold Room |
2.67 m |
1.63 m |
2.67 m x 1.63 m |
|
Main Level |
Living Room |
3.33 m |
5.92 m |
3.33 m x 5.92 m |
|
Main Level |
Kitchen |
2.39 m |
3.4 m |
2.39 m x 3.4 m |
|
Main Level |
Dining Room |
2.39 m |
3.2 m |
2.39 m x 3.2 m |
Utilities
|
Cable
|
Available |
|
Sewer
|
Installed |
https://www.realtor.ca/real-estate/28190615/78-leeson-street-n-east-luther-grand-valley-grand-valley-grand-valley










