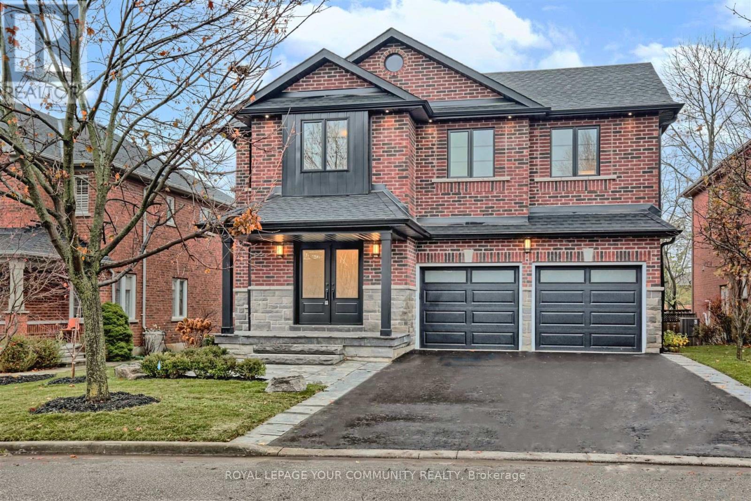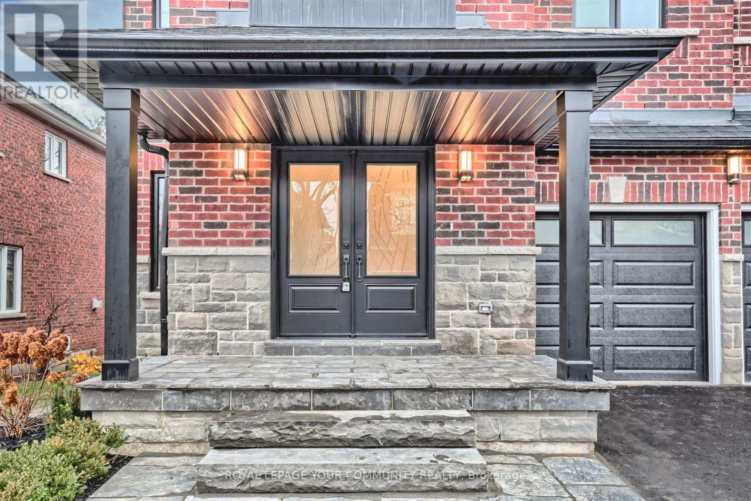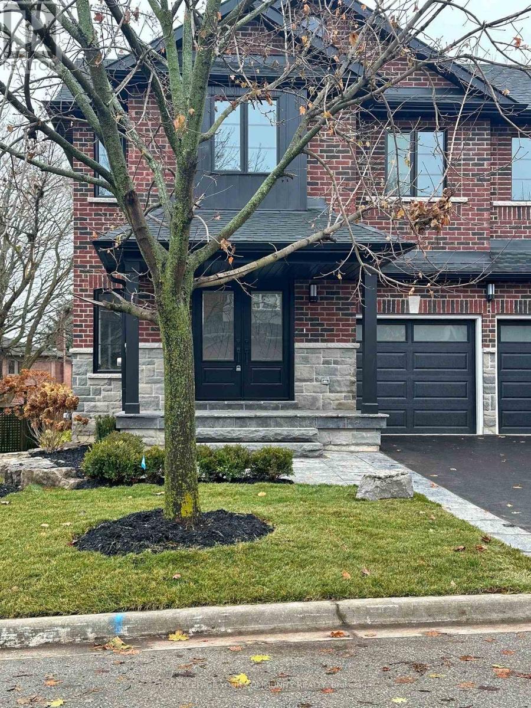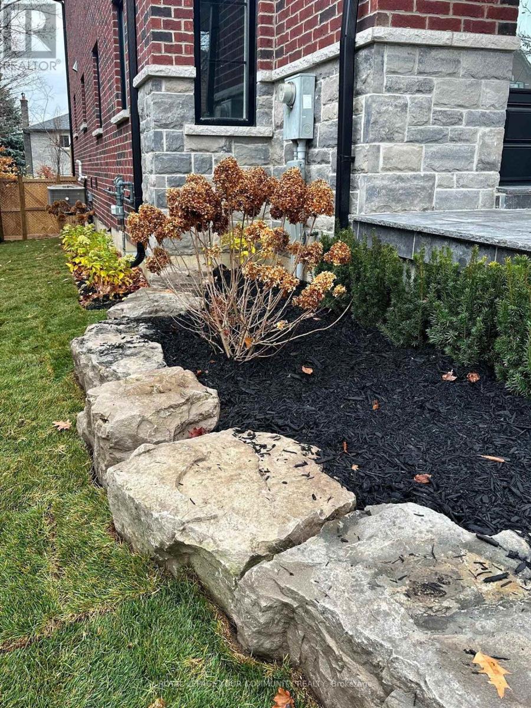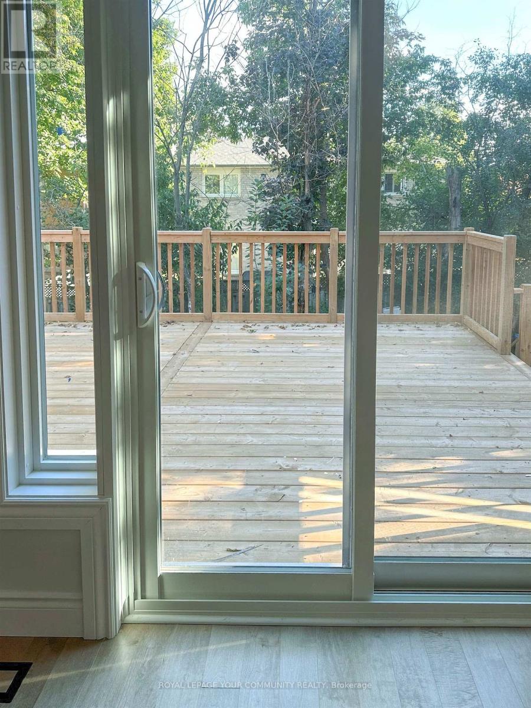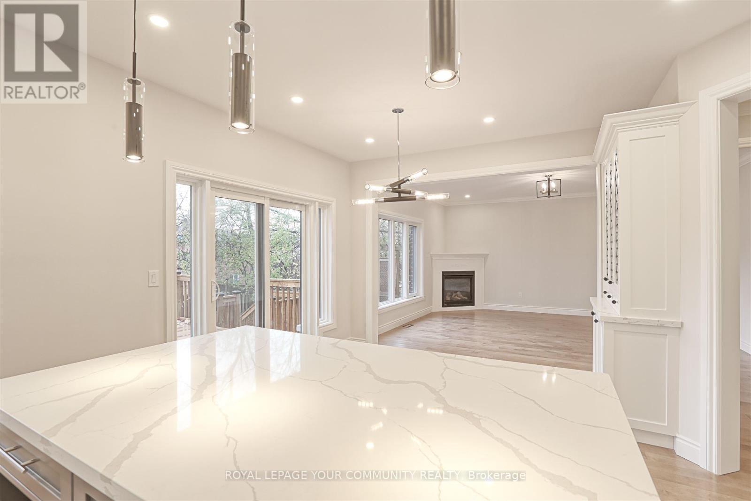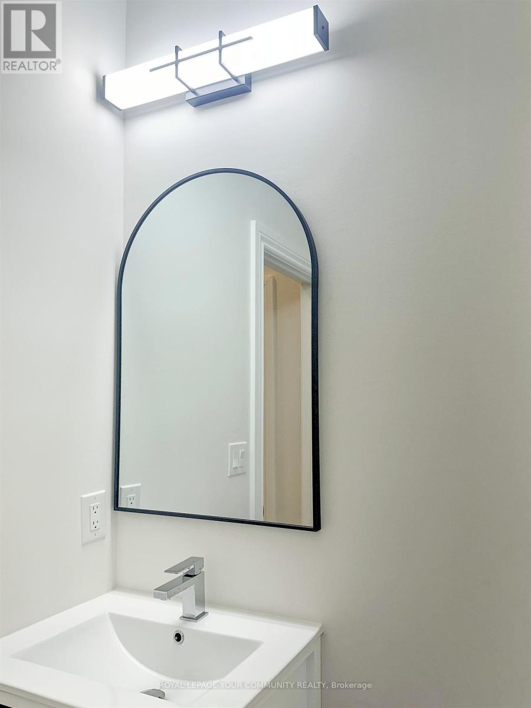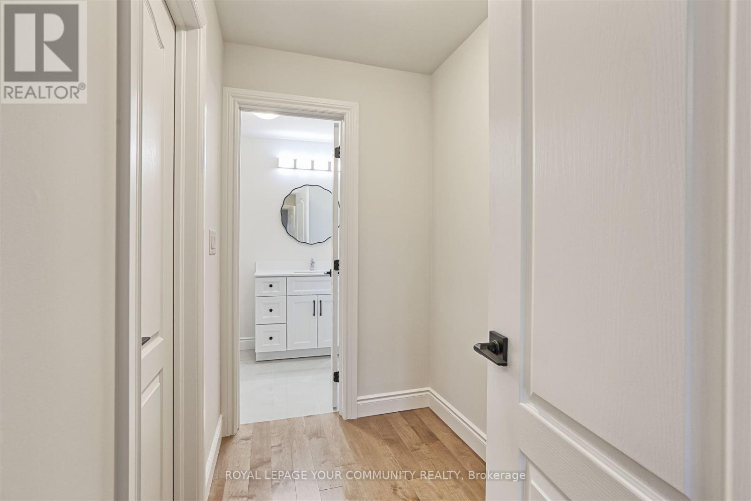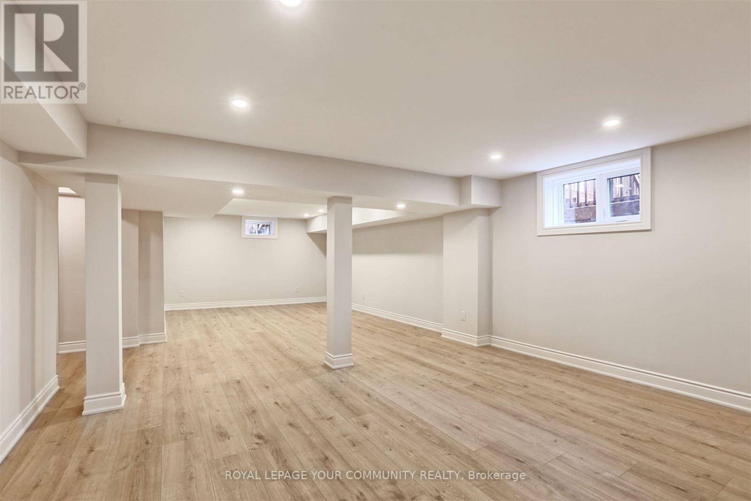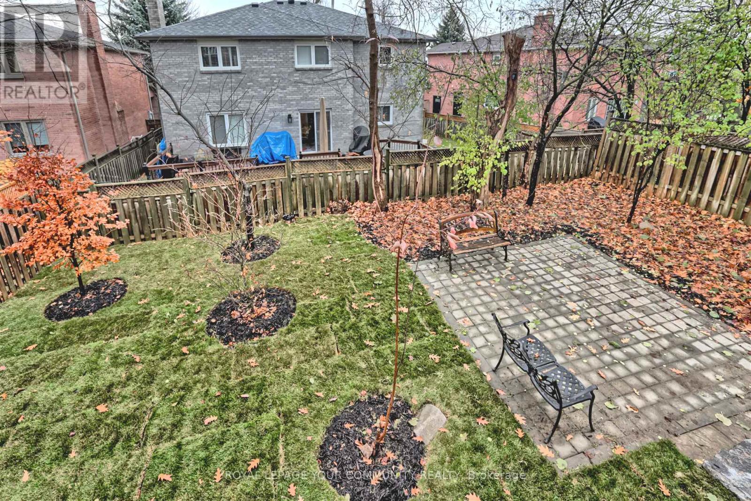5 Bedroom
5 Bathroom
3000 - 3500 sqft
Fireplace
Central Air Conditioning, Ventilation System
Forced Air
Landscaped
$2,980,800
**Welcome To This Beautiful Brand New Re-Build Home**In Prime Westbrook Community!!It Offers over 4000 Sq Ft Of Elegant Finishes Including Bsmt. Tons Of Natural Light And Open Concept Spaces. Features Of This Lovely Home Include: 4+ Spacious Bdrm, 5 Luxury Baths, Maple Hardwood Floors Throughout, 24x48 Porcelain Tiles, Crown Moldings, Pot Lights, Solid Hardwood Staircase With Black Wrought Iron Railings , Main Level - Study and Laundry Room - Garage Entry, Fully Finished Bsmt. Ideal For In -Law or Nannys Suite. Entertain Effortlessly In This Gourmet Custom Dream Kitchen, Featuring Large Centre Island S/S Kitchen Aid Appls, Quality Cabinetry and B/Ins , Quartz Counter Tops And Backsplash. Pot Lights, Designer's Light Fixtures Illuminating Every Corner And convenient breakfast Area That Opens Directly Into A Large Deck , Ideal For Indoor-Outdoor Living!! Fully Landscaped ! Close To Yonge St, Public Transit, Top Rated Schools, *Silver Pines* St. Theresa Of Lisieux Catholic High*, And Famous *Richmond Hill High School* Tons Of Walking Trails , Community Centre, Parks, Shops And More!! If You Are Searching For Convenience, Space ,New And Family Friendly Living ,This Will Be A Perfect Match For Your New Home! An Entertainers Dream!! Ideal For A Growing Family** Move In And Enjoy** Don't Miss This Rare opportunity Must Be Seen! (id:55499)
Property Details
|
MLS® Number
|
N12115785 |
|
Property Type
|
Single Family |
|
Community Name
|
Westbrook |
|
Features
|
Carpet Free |
|
Parking Space Total
|
6 |
|
Structure
|
Patio(s) |
Building
|
Bathroom Total
|
5 |
|
Bedrooms Above Ground
|
4 |
|
Bedrooms Below Ground
|
1 |
|
Bedrooms Total
|
5 |
|
Age
|
New Building |
|
Amenities
|
Fireplace(s) |
|
Appliances
|
Central Vacuum, Water Heater, Dishwasher, Dryer, Garage Door Opener, Humidifier, Stove, Washer, Whirlpool, Refrigerator |
|
Basement Development
|
Finished |
|
Basement Type
|
Full (finished) |
|
Construction Status
|
Insulation Upgraded |
|
Construction Style Attachment
|
Detached |
|
Cooling Type
|
Central Air Conditioning, Ventilation System |
|
Exterior Finish
|
Brick |
|
Fireplace Present
|
Yes |
|
Flooring Type
|
Hardwood, Laminate, Porcelain Tile |
|
Foundation Type
|
Unknown |
|
Half Bath Total
|
1 |
|
Heating Fuel
|
Natural Gas |
|
Heating Type
|
Forced Air |
|
Stories Total
|
2 |
|
Size Interior
|
3000 - 3500 Sqft |
|
Type
|
House |
|
Utility Water
|
Municipal Water |
Parking
Land
|
Acreage
|
No |
|
Landscape Features
|
Landscaped |
|
Sewer
|
Sanitary Sewer |
|
Size Depth
|
112 Ft ,10 In |
|
Size Frontage
|
47 Ft ,7 In |
|
Size Irregular
|
47.6 X 112.9 Ft |
|
Size Total Text
|
47.6 X 112.9 Ft |
Rooms
| Level |
Type |
Length |
Width |
Dimensions |
|
Second Level |
Foyer |
5.6 m |
2.8 m |
5.6 m x 2.8 m |
|
Second Level |
Primary Bedroom |
6.63 m |
4.3 m |
6.63 m x 4.3 m |
|
Second Level |
Bedroom 2 |
4.27 m |
3.33 m |
4.27 m x 3.33 m |
|
Second Level |
Bedroom 3 |
5.18 m |
3.4 m |
5.18 m x 3.4 m |
|
Second Level |
Bedroom 4 |
5.21 m |
3.66 m |
5.21 m x 3.66 m |
|
Basement |
Great Room |
9.78 m |
4.57 m |
9.78 m x 4.57 m |
|
Basement |
Bedroom 5 |
4.84 m |
3.98 m |
4.84 m x 3.98 m |
|
Basement |
Bathroom |
|
|
Measurements not available |
|
Main Level |
Living Room |
6.63 m |
4.39 m |
6.63 m x 4.39 m |
|
Main Level |
Dining Room |
6.63 m |
4.39 m |
6.63 m x 4.39 m |
|
Main Level |
Laundry Room |
|
|
Measurements not available |
|
Main Level |
Study |
3.24 m |
2.45 m |
3.24 m x 2.45 m |
|
Main Level |
Kitchen |
5.69 m |
4.39 m |
5.69 m x 4.39 m |
|
Main Level |
Family Room |
4.96 m |
4.36 m |
4.96 m x 4.36 m |
|
Main Level |
Foyer |
2.66 m |
2.36 m |
2.66 m x 2.36 m |
https://www.realtor.ca/real-estate/28241601/78-gracedale-drive-richmond-hill-westbrook-westbrook

