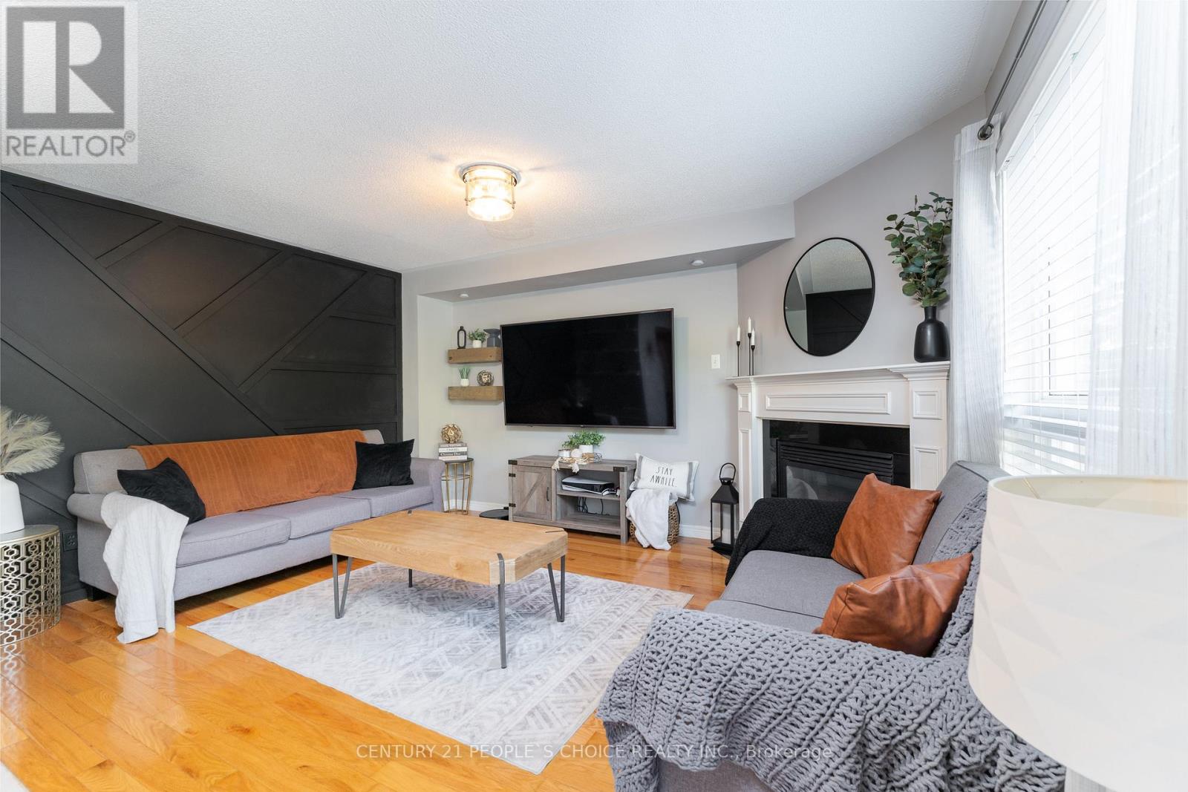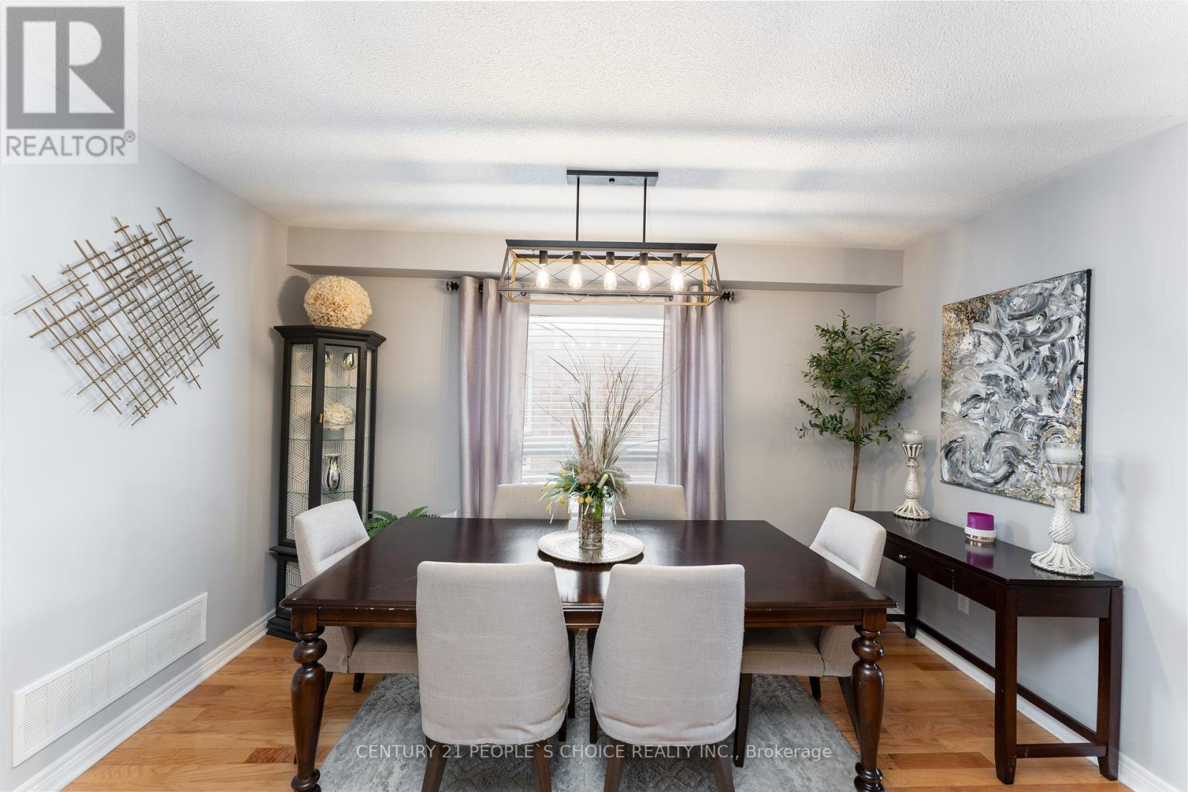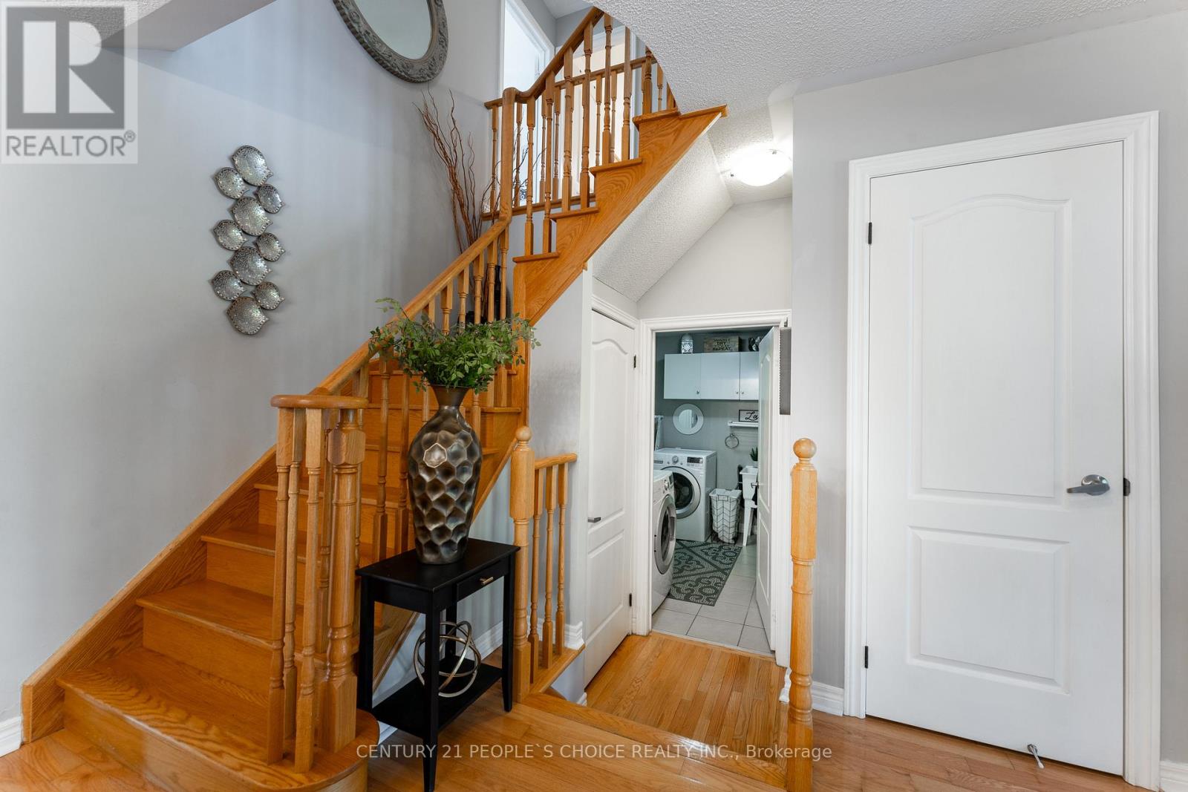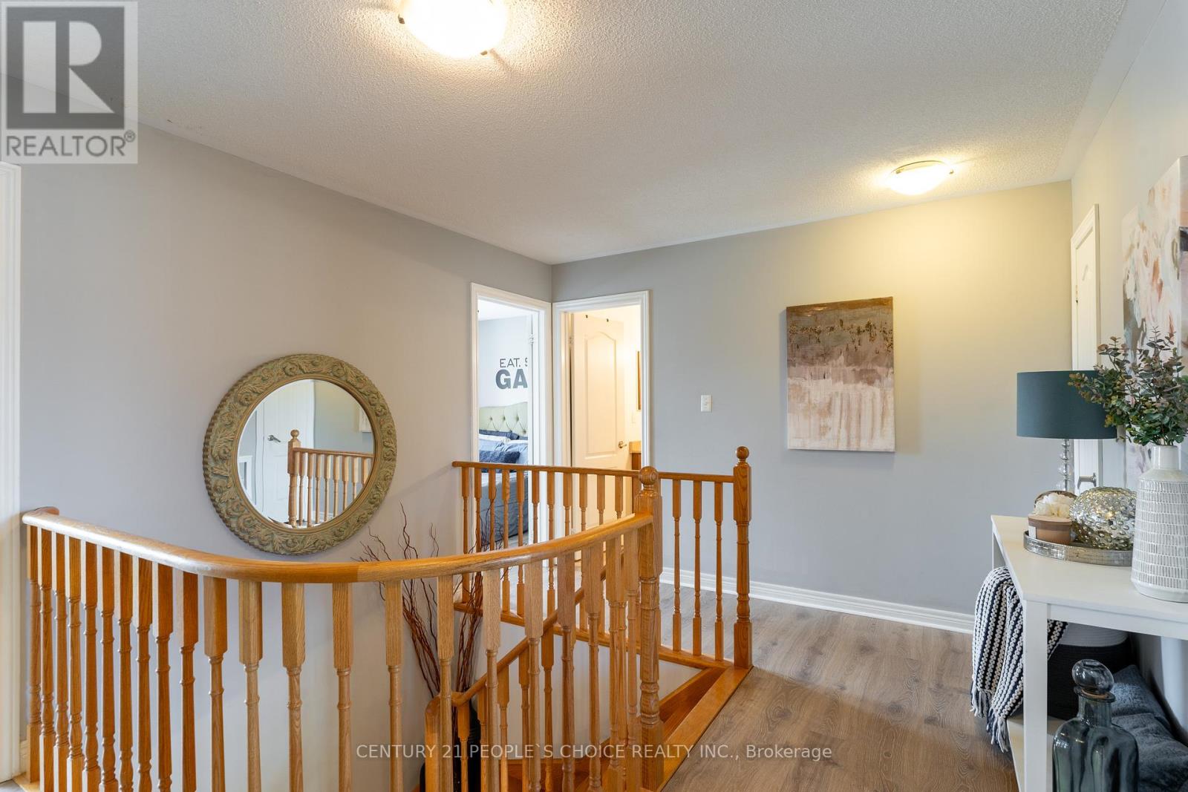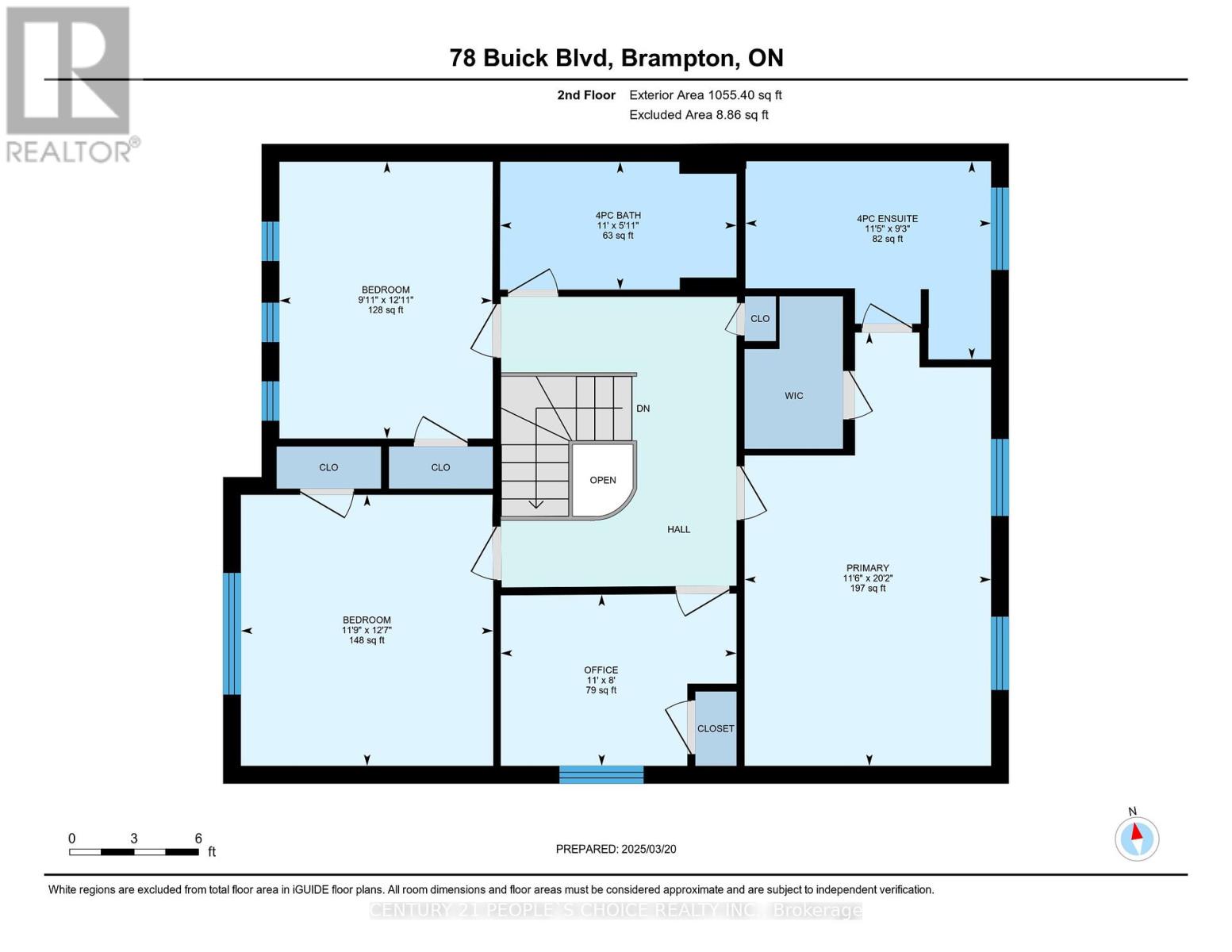4 Bedroom
3 Bathroom
Fireplace
Central Air Conditioning
Forced Air
$1,274,900
Don't Miss This Truly Stunning Home!! Absolute Showstopper !!! Gorgeous Modern 4 Bedroom House With 2 Car Garage In Desirable Location, Close To Mount Pleasant Go Station, Parks, Schools And Shopping. This House Features Welcoming Family Room With Gas Fireplace And Custom Woodwall. Large Eat-in Kitchen With Maple Cabinetry, Backsplash And Granite Countertops. Spacious Living Room With Large Window And Gleaming Hardwood Floor, 2Nd Floor Has Huge Master Bedroom With 4 Pc Washroom And Large Walk-in Closet. Additional Bedrooms Are Very Bright And Spacious. Finished Basement For Entertainment With Wet Bar, Granite Counter Tops, Laminate Floor & 3 Pc Washroom, 2538 Sqft Of Living Area.$$$ Spent On Beautifully Landscaped Backyard With All Natural Stones. Stones Around Custom Barbeque, Stones Around Hot Tub, Stone Pillars. Beautiful Cedar Trees Provide Year Around Beauty & Privacy. You Will Fall In Love With Backyard. (id:55499)
Property Details
|
MLS® Number
|
W12032096 |
|
Property Type
|
Single Family |
|
Community Name
|
Fletcher's Meadow |
|
Amenities Near By
|
Park, Schools |
|
Community Features
|
Community Centre |
|
Features
|
Level Lot |
|
Parking Space Total
|
6 |
Building
|
Bathroom Total
|
3 |
|
Bedrooms Above Ground
|
4 |
|
Bedrooms Total
|
4 |
|
Age
|
6 To 15 Years |
|
Appliances
|
Dishwasher, Dryer, Stove, Washer, Refrigerator |
|
Basement Development
|
Finished |
|
Basement Type
|
N/a (finished) |
|
Construction Style Attachment
|
Detached |
|
Cooling Type
|
Central Air Conditioning |
|
Exterior Finish
|
Brick |
|
Fireplace Present
|
Yes |
|
Flooring Type
|
Hardwood, Ceramic, Laminate |
|
Foundation Type
|
Concrete |
|
Half Bath Total
|
1 |
|
Heating Fuel
|
Natural Gas |
|
Heating Type
|
Forced Air |
|
Stories Total
|
2 |
|
Type
|
House |
|
Utility Water
|
Municipal Water |
Parking
Land
|
Acreage
|
No |
|
Fence Type
|
Fenced Yard |
|
Land Amenities
|
Park, Schools |
|
Sewer
|
Sanitary Sewer |
|
Size Depth
|
85 Ft ,4 In |
|
Size Frontage
|
36 Ft ,1 In |
|
Size Irregular
|
36.09 X 85.4 Ft |
|
Size Total Text
|
36.09 X 85.4 Ft|under 1/2 Acre |
Rooms
| Level |
Type |
Length |
Width |
Dimensions |
|
Second Level |
Primary Bedroom |
3.5 m |
6.15 m |
3.5 m x 6.15 m |
|
Second Level |
Bedroom 2 |
3.58 m |
3.85 m |
3.58 m x 3.85 m |
|
Second Level |
Bedroom 3 |
3.02 m |
3.93 m |
3.02 m x 3.93 m |
|
Second Level |
Bedroom 4 |
3.35 m |
2.43 m |
3.35 m x 2.43 m |
|
Basement |
Utility Room |
3.56 m |
2.2 m |
3.56 m x 2.2 m |
|
Basement |
Cold Room |
1.68 m |
2.96 m |
1.68 m x 2.96 m |
|
Basement |
Bathroom |
2.77 m |
1.3 m |
2.77 m x 1.3 m |
|
Basement |
Recreational, Games Room |
7.18 m |
4.46 m |
7.18 m x 4.46 m |
|
Main Level |
Living Room |
3.93 m |
4.52 m |
3.93 m x 4.52 m |
|
Main Level |
Kitchen |
3.33 m |
2.52 m |
3.33 m x 2.52 m |
|
Main Level |
Eating Area |
3.35 m |
2.63 m |
3.35 m x 2.63 m |
|
Main Level |
Family Room |
4.49 m |
3.44 m |
4.49 m x 3.44 m |
Utilities
|
Cable
|
Installed |
|
Sewer
|
Installed |
https://www.realtor.ca/real-estate/28052565/78-buick-boulevard-brampton-fletchers-meadow-fletchers-meadow











