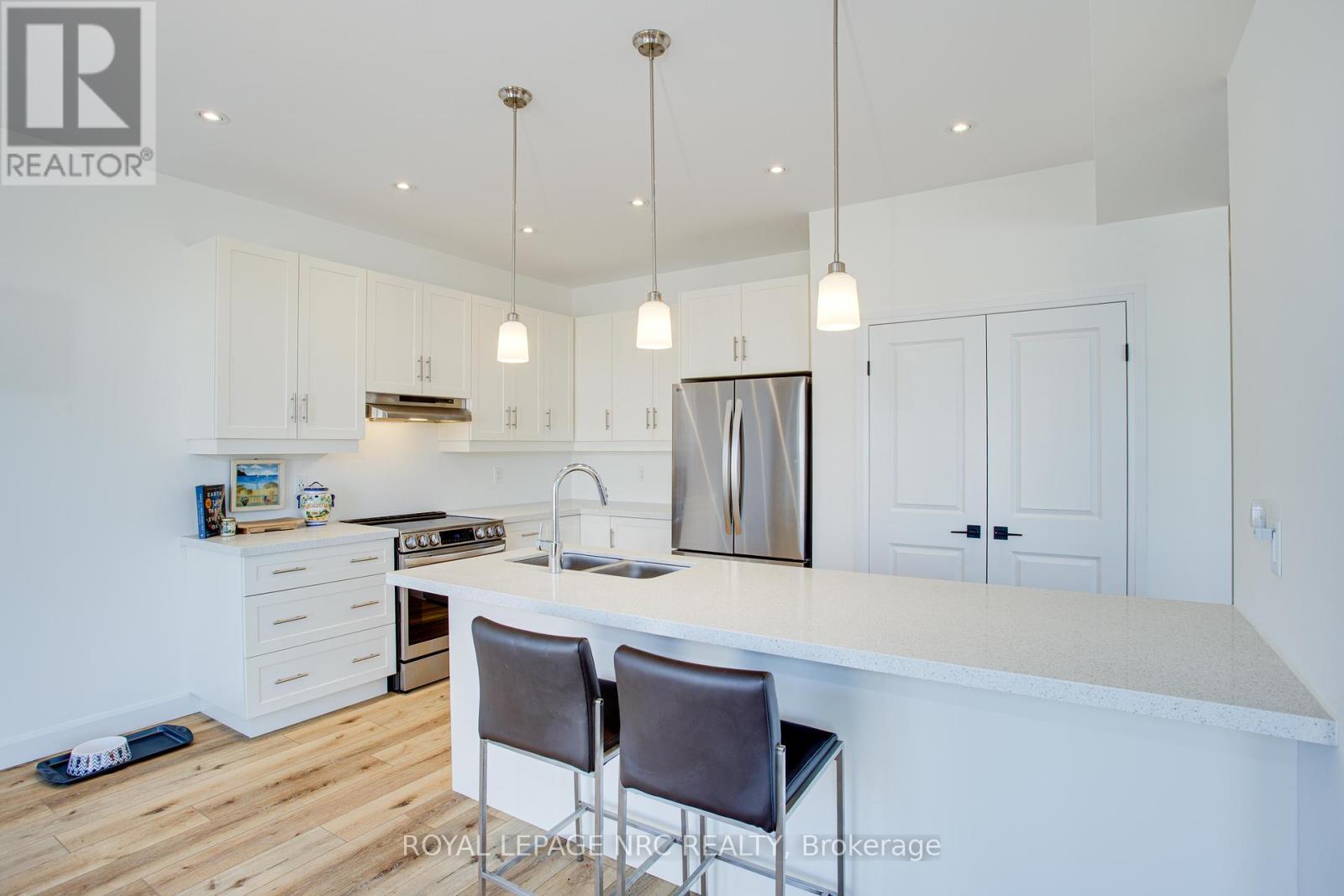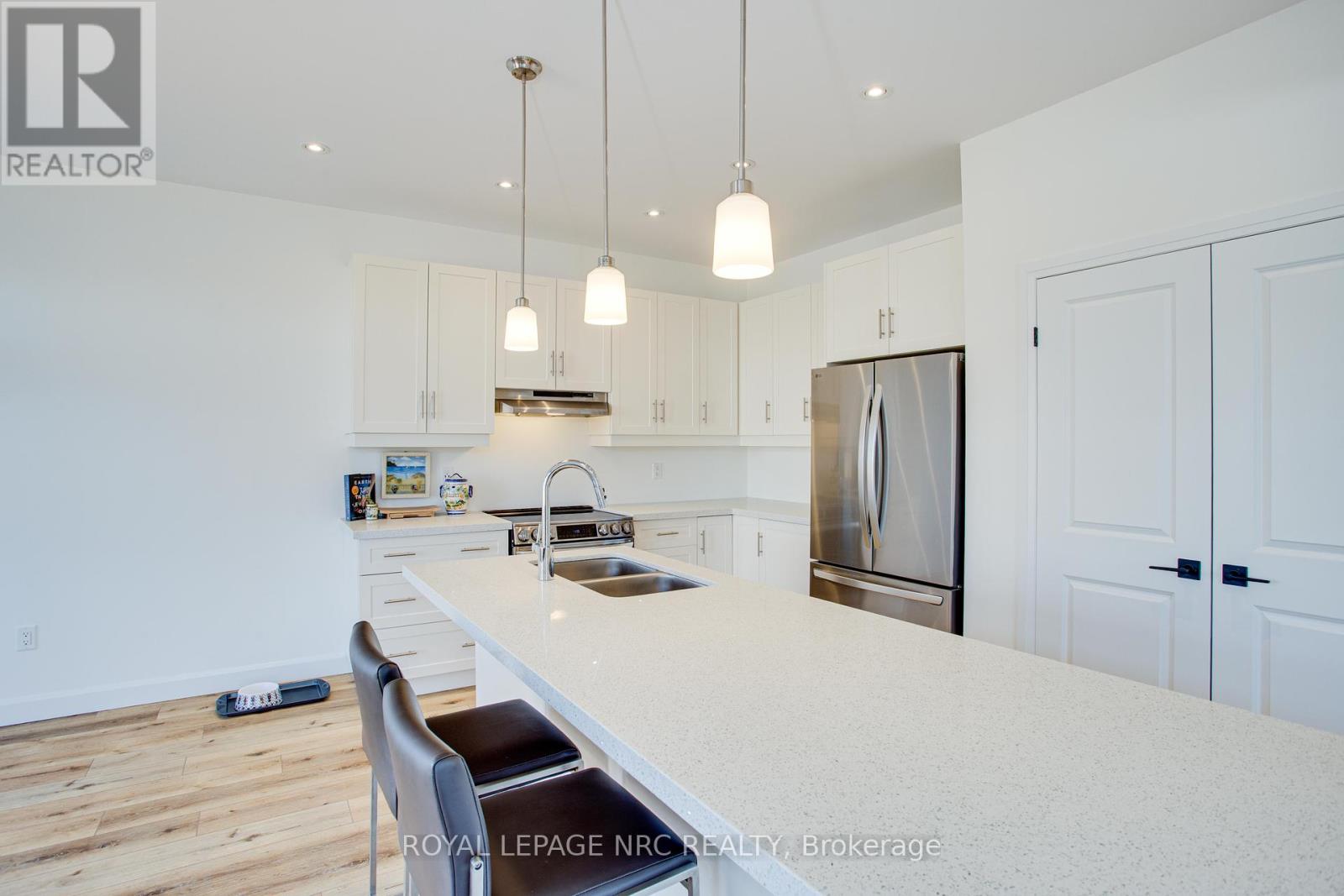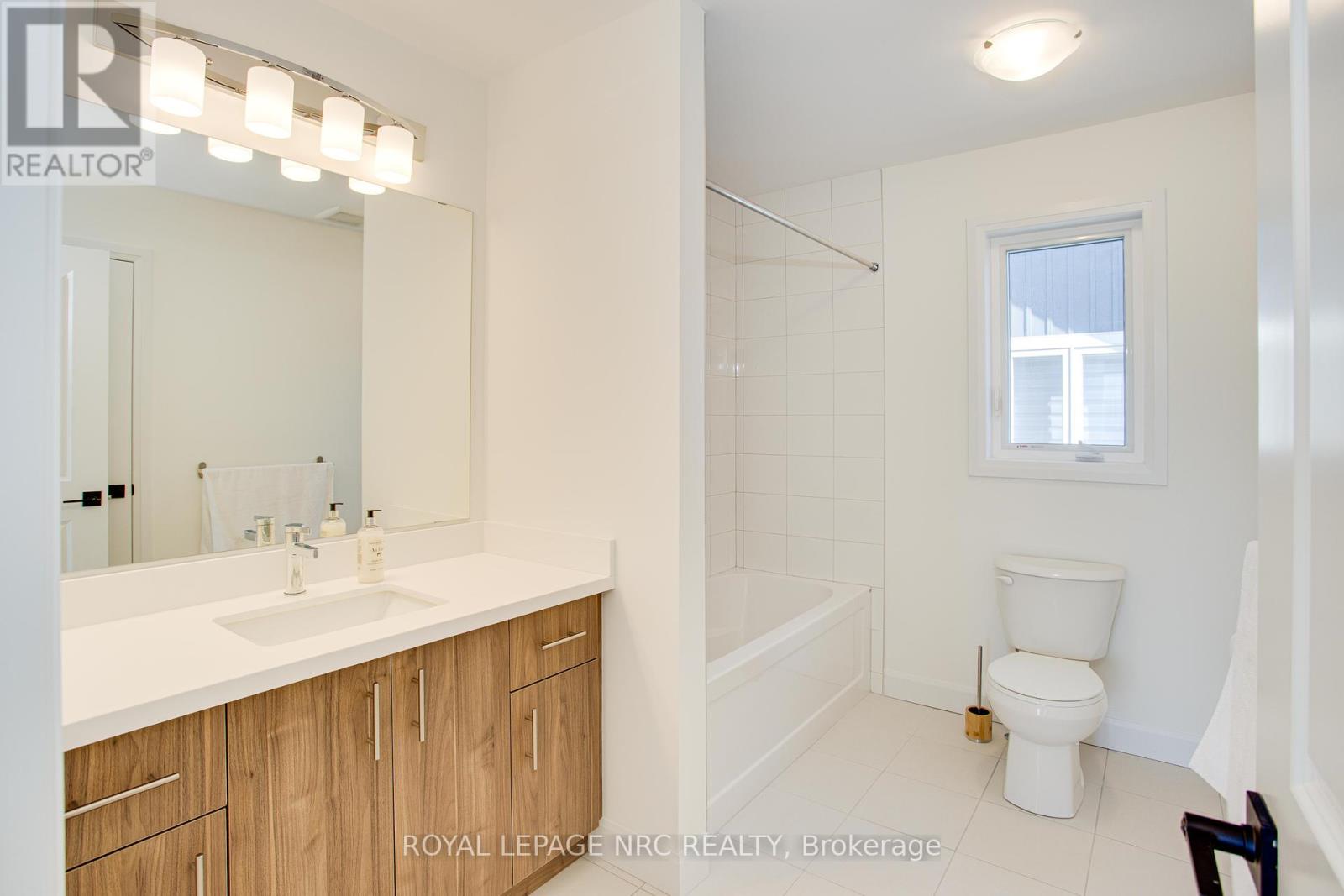4 Bedroom
3 Bathroom
Central Air Conditioning
Forced Air
$3,200 Monthly
Crystal Beach lease available. Brand new, 4-bed, 3-bath detached home by Marz Homes on a corner lot. Prime location, a comfortable 10-minute walk to Bay Beach, offering everyday lake life. Generous space, ideal for families or those needing room to breathe. Main floor features an eat-in kitchen with sleek counters and new appliances, a dining area with yard access, a bright living room, den/office, 4-piece bath, and laundry. Upstairs, a walk-out balcony, four bedrooms, and a 4-piece bath. The primary suite provides a relaxing retreat with a 5-piece ensuite, soaker tub, double sinks, and a walk-in closet. Double car garage with inside entry. Conveniently located in Crystal Beach. Get the best of both worlds, close to Ridgeway & Crystal Beach, shops, restaurants, and everything both downtowns have to offer. (id:55499)
Property Details
|
MLS® Number
|
X12055398 |
|
Property Type
|
Single Family |
|
Community Name
|
337 - Crystal Beach |
|
Amenities Near By
|
Beach |
|
Parking Space Total
|
6 |
Building
|
Bathroom Total
|
3 |
|
Bedrooms Above Ground
|
4 |
|
Bedrooms Total
|
4 |
|
Appliances
|
Water Heater - Tankless |
|
Basement Development
|
Unfinished |
|
Basement Type
|
N/a (unfinished) |
|
Construction Style Attachment
|
Detached |
|
Cooling Type
|
Central Air Conditioning |
|
Exterior Finish
|
Stone, Vinyl Siding |
|
Foundation Type
|
Poured Concrete |
|
Heating Fuel
|
Natural Gas |
|
Heating Type
|
Forced Air |
|
Stories Total
|
2 |
|
Type
|
House |
|
Utility Water
|
Municipal Water |
Parking
Land
|
Acreage
|
No |
|
Land Amenities
|
Beach |
|
Sewer
|
Sanitary Sewer |
|
Size Frontage
|
44 Ft ,9 In |
|
Size Irregular
|
44.82 Ft |
|
Size Total Text
|
44.82 Ft |
Rooms
| Level |
Type |
Length |
Width |
Dimensions |
|
Second Level |
Bedroom |
4.09 m |
3.9 m |
4.09 m x 3.9 m |
|
Second Level |
Bedroom |
3.22 m |
3.85 m |
3.22 m x 3.85 m |
|
Second Level |
Bathroom |
2.96 m |
2.15 m |
2.96 m x 2.15 m |
|
Second Level |
Loft |
4.67 m |
2.54 m |
4.67 m x 2.54 m |
|
Second Level |
Primary Bedroom |
5.798 m |
4.27 m |
5.798 m x 4.27 m |
|
Second Level |
Bathroom |
3.41 m |
2.18 m |
3.41 m x 2.18 m |
|
Second Level |
Bedroom |
4 m |
3.79 m |
4 m x 3.79 m |
|
Main Level |
Living Room |
4.89 m |
4.04 m |
4.89 m x 4.04 m |
|
Main Level |
Kitchen |
4.24 m |
3.03 m |
4.24 m x 3.03 m |
|
Main Level |
Dining Room |
4.24 m |
3.36 m |
4.24 m x 3.36 m |
|
Main Level |
Office |
3.17 m |
3.2 m |
3.17 m x 3.2 m |
|
Main Level |
Bathroom |
2.19 m |
1.9 m |
2.19 m x 1.9 m |
|
Main Level |
Laundry Room |
2.48 m |
0.89 m |
2.48 m x 0.89 m |
|
Main Level |
Foyer |
2.67 m |
2.34 m |
2.67 m x 2.34 m |
https://www.realtor.ca/real-estate/28105452/78-beach-walk-crescent-fort-erie-337-crystal-beach-337-crystal-beach





























