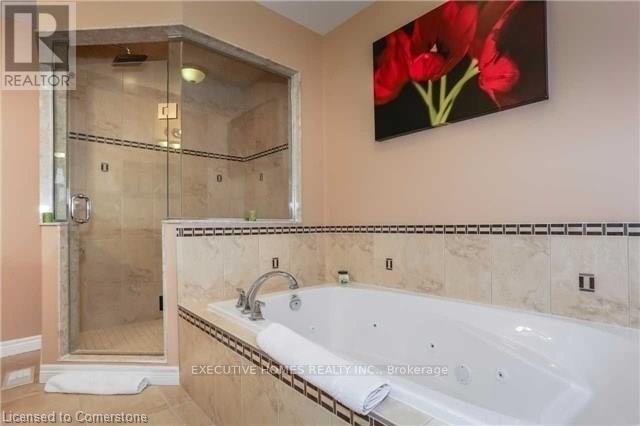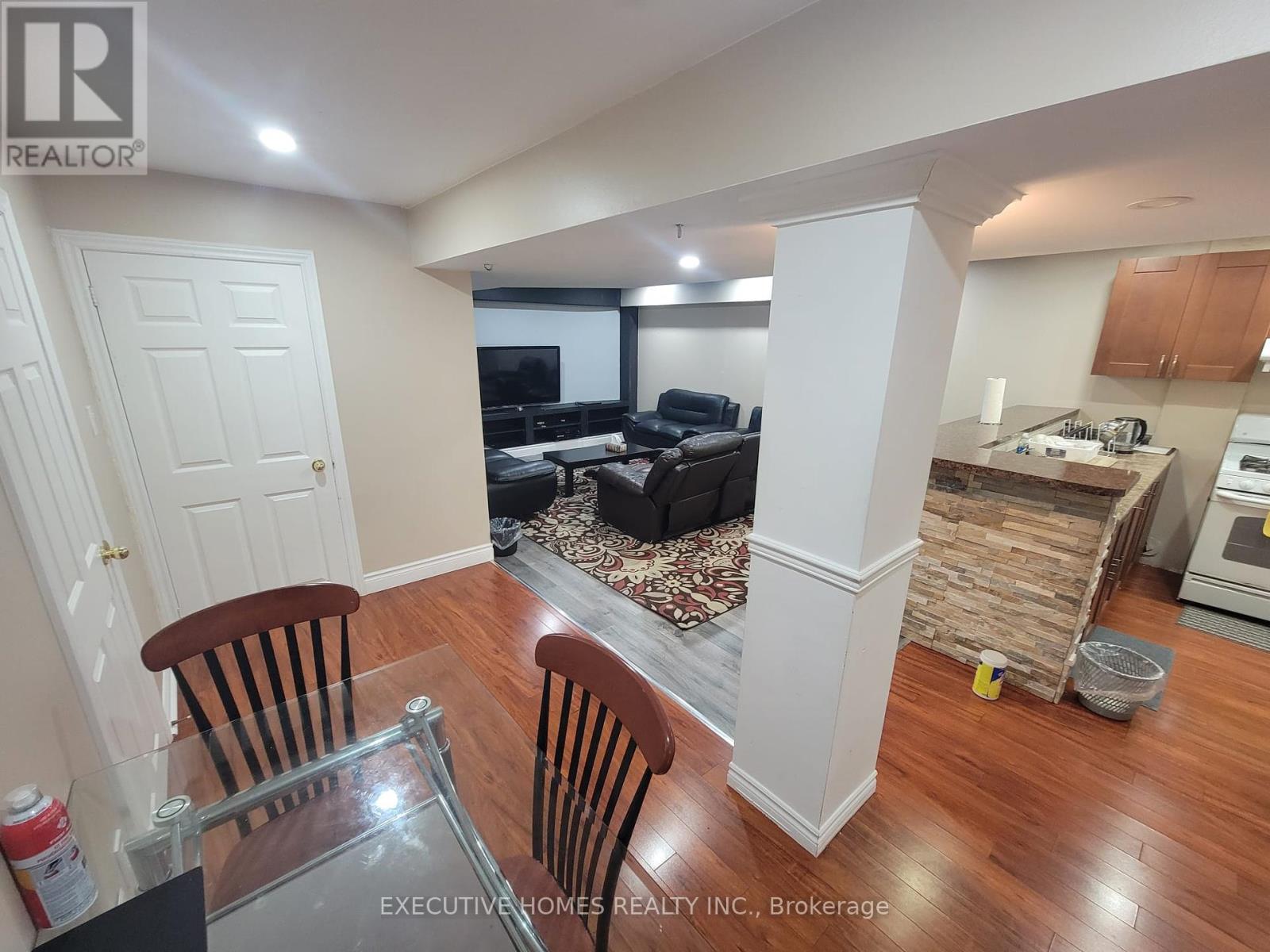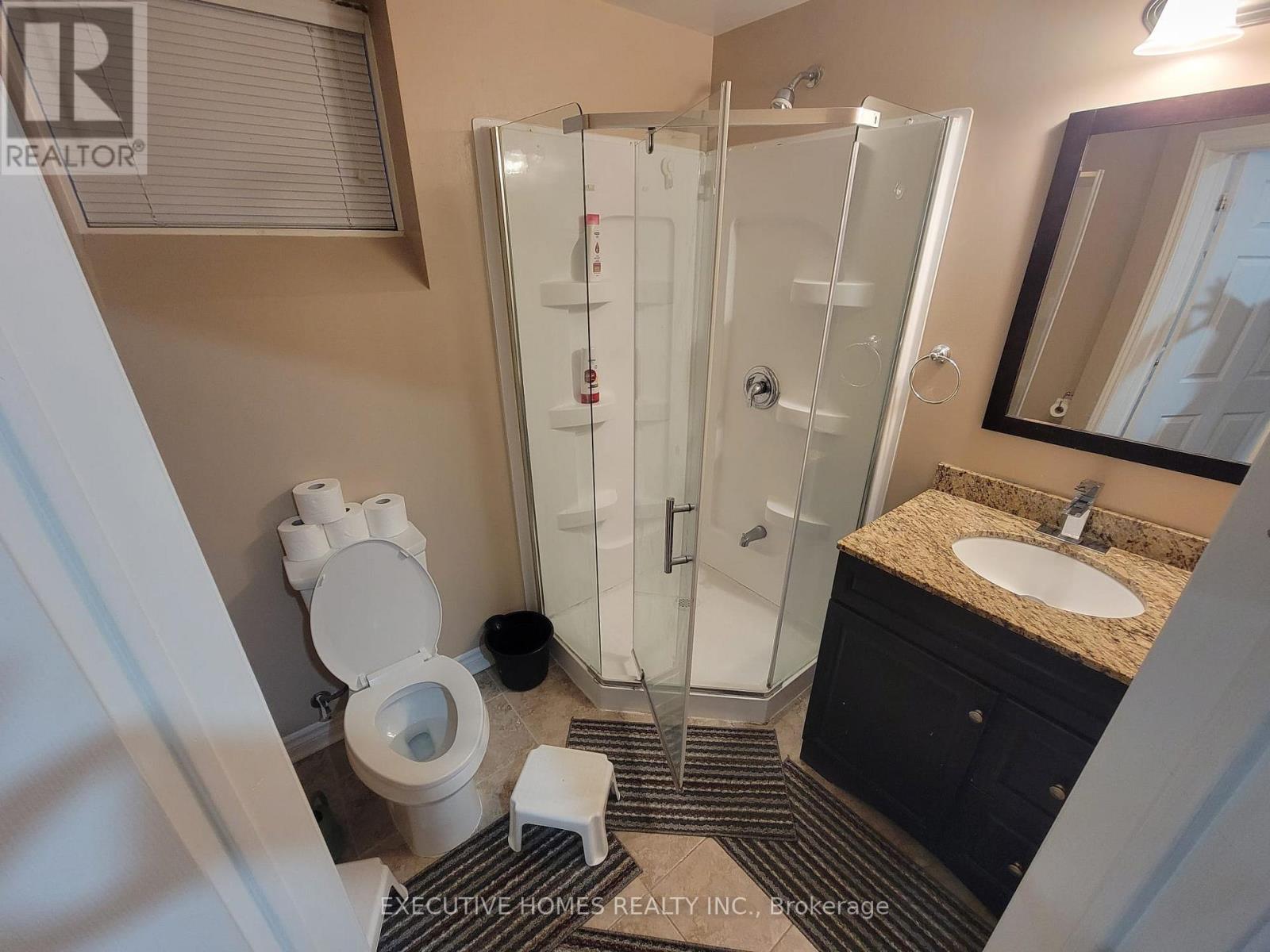78 Assisi Street Hamilton (Allison), Ontario L8W 0A4
6 Bedroom
4 Bathroom
2500 - 3000 sqft
Fireplace
Central Air Conditioning
Forced Air
$1,500,000
Photos are Digitally Created. Welcome to 78 Assisi Street. Separate entrance and basement Apartment. Total 6 bedrooms and 3.5 baths in prime family friendly neighborhood. Full Kitchen. On a quiet street backing onto a green space. Grand Foyer, beautiful eat-in kitchen. Crown Molding, breakfast bar, and granite countertops. The main floor is equipped with remote shutters, hardwood, and 24 x 24 tile floor and laundry room. Large windows. View of backyard and greenbelt. Walk up the Oak finished staircase to the Upper level. W/Dbl Drs, W/In Closet and 4 Pc. Illuminated stamped concrete. (id:55499)
Property Details
| MLS® Number | X12080045 |
| Property Type | Single Family |
| Community Name | Allison |
| Parking Space Total | 4 |
Building
| Bathroom Total | 4 |
| Bedrooms Above Ground | 4 |
| Bedrooms Below Ground | 2 |
| Bedrooms Total | 6 |
| Age | 6 To 15 Years |
| Basement Development | Finished |
| Basement Type | Full (finished) |
| Construction Style Attachment | Detached |
| Cooling Type | Central Air Conditioning |
| Exterior Finish | Brick, Stone |
| Fireplace Present | Yes |
| Flooring Type | Laminate, Ceramic, Hardwood, Carpeted |
| Half Bath Total | 1 |
| Heating Fuel | Natural Gas |
| Heating Type | Forced Air |
| Stories Total | 3 |
| Size Interior | 2500 - 3000 Sqft |
| Type | House |
| Utility Water | Municipal Water |
Parking
| Attached Garage | |
| Garage |
Land
| Acreage | No |
| Sewer | Sanitary Sewer |
| Size Depth | 114 Ft ,9 In |
| Size Frontage | 33 Ft ,6 In |
| Size Irregular | 33.5 X 114.8 Ft |
| Size Total Text | 33.5 X 114.8 Ft|under 1/2 Acre |
| Zoning Description | Res |
Rooms
| Level | Type | Length | Width | Dimensions |
|---|---|---|---|---|
| Second Level | Primary Bedroom | 5.85 m | 4.9 m | 5.85 m x 4.9 m |
| Second Level | Bedroom 2 | 4.18 m | 3.08 m | 4.18 m x 3.08 m |
| Second Level | Bedroom 3 | 4.72 m | 3.78 m | 4.72 m x 3.78 m |
| Second Level | Bedroom 4 | 3.81 m | 3.38 m | 3.81 m x 3.38 m |
| Basement | Bedroom | 3.05 m | 3.56 m | 3.05 m x 3.56 m |
| Basement | Bedroom | 2.89 m | 3.01 m | 2.89 m x 3.01 m |
| Basement | Media | 8.29 m | 3.81 m | 8.29 m x 3.81 m |
| Main Level | Foyer | 5.02 m | 3.08 m | 5.02 m x 3.08 m |
| Main Level | Dining Room | 4.57 m | 4.51 m | 4.57 m x 4.51 m |
| Main Level | Living Room | 5.37 m | 4.35 m | 5.37 m x 4.35 m |
| Main Level | Kitchen | 6.49 m | 4.02 m | 6.49 m x 4.02 m |
| Main Level | Laundry Room | 2.92 m | 2.23 m | 2.92 m x 2.23 m |
https://www.realtor.ca/real-estate/28161805/78-assisi-street-hamilton-allison-allison
Interested?
Contact us for more information


























