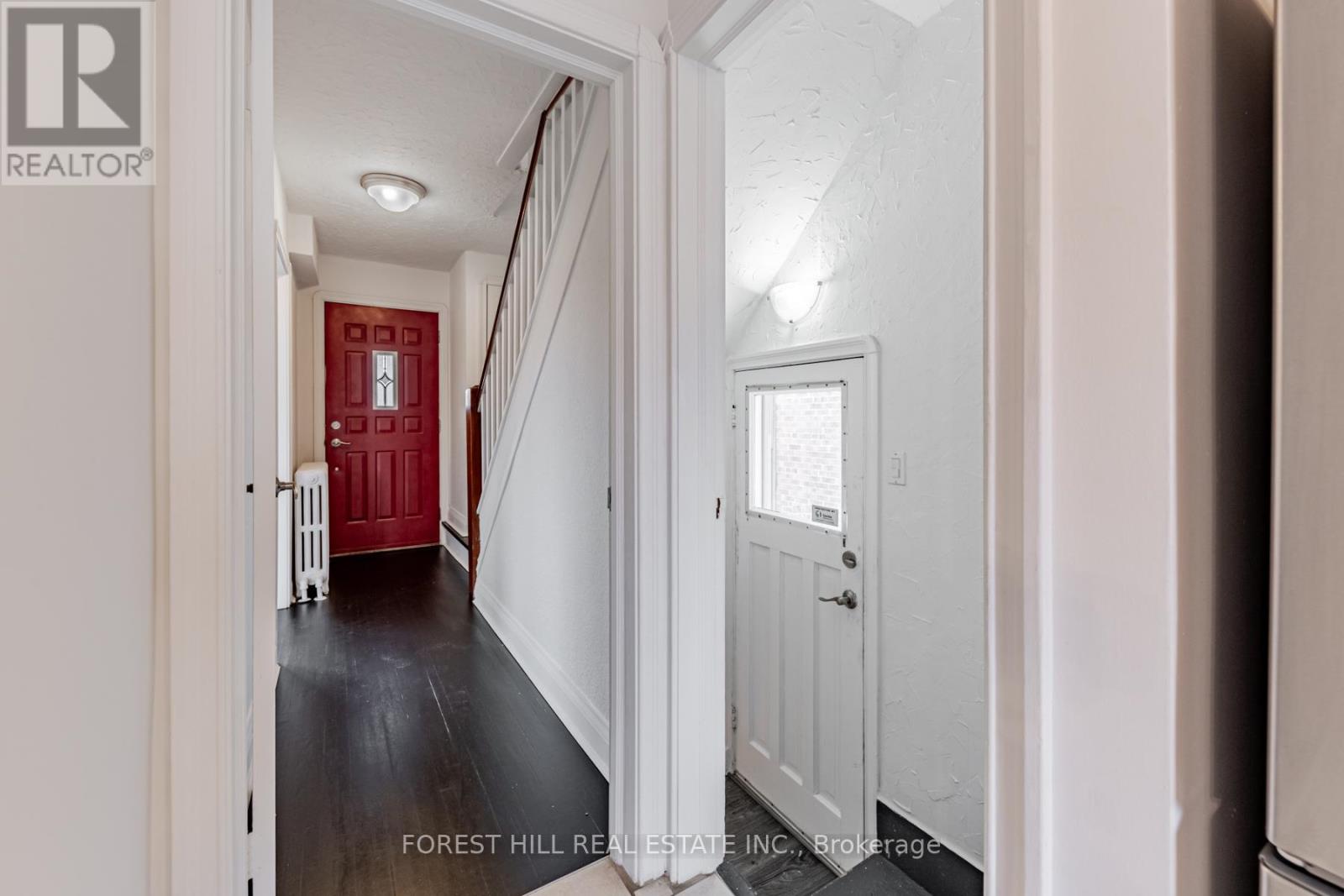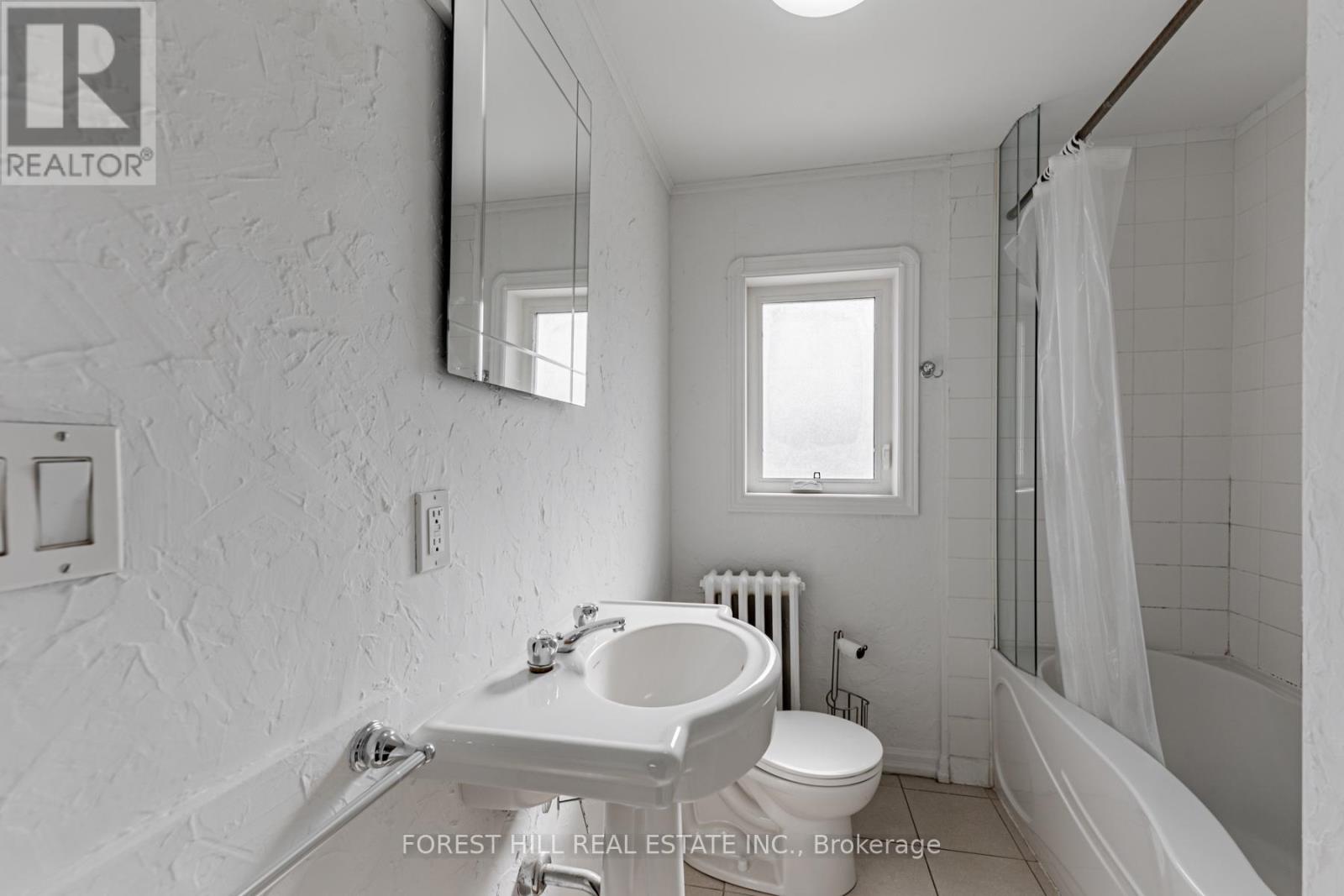3 Bedroom
2 Bathroom
Wall Unit
Hot Water Radiator Heat
$3,497 Monthly
Amazing Opportunity to Live in Sought-After Leaside! This updated 3-bedroom, 2-bathroom home offers a perfect blend of charm and modern convenience. Featuring a gourmet kitchen with stainless steel appliances, spacious living and dining rooms, and a finished basement ideal for extra living space or a home office. Freshly painted with vinyl floors, pot lights, and thoughtful updates throughout. The private backyard includes a large entertaining deck, perfect for summer gatherings. Enjoy the convenience of a detached double-car garage and wide mutual drive. Unbeatable location with the TTC at your doorstep and just steps to the upcoming Eglinton LRT station. Walk to top-rated schools including Northlea and Leaside High, plus nearby shops, restaurants, and parks. Don't miss your chance to enjoy all that vibrant Leaside has to offer! (id:55499)
Property Details
|
MLS® Number
|
C12096705 |
|
Property Type
|
Single Family |
|
Community Name
|
Leaside |
|
Parking Space Total
|
4 |
Building
|
Bathroom Total
|
2 |
|
Bedrooms Above Ground
|
3 |
|
Bedrooms Total
|
3 |
|
Appliances
|
Dishwasher, Dryer, Microwave, Stove, Washer, Window Coverings, Refrigerator |
|
Basement Development
|
Finished |
|
Basement Type
|
N/a (finished) |
|
Construction Style Attachment
|
Detached |
|
Cooling Type
|
Wall Unit |
|
Exterior Finish
|
Brick |
|
Flooring Type
|
Vinyl, Ceramic, Hardwood, Laminate |
|
Foundation Type
|
Block |
|
Heating Fuel
|
Natural Gas |
|
Heating Type
|
Hot Water Radiator Heat |
|
Stories Total
|
2 |
|
Type
|
House |
|
Utility Water
|
Municipal Water |
Parking
Land
|
Acreage
|
No |
|
Sewer
|
Sanitary Sewer |
|
Size Depth
|
135 Ft |
|
Size Frontage
|
24 Ft ,6 In |
|
Size Irregular
|
24.5 X 135 Ft |
|
Size Total Text
|
24.5 X 135 Ft |
Rooms
| Level |
Type |
Length |
Width |
Dimensions |
|
Second Level |
Primary Bedroom |
3.62 m |
3.35 m |
3.62 m x 3.35 m |
|
Second Level |
Bedroom 2 |
2.74 m |
4 m |
2.74 m x 4 m |
|
Second Level |
Bedroom 3 |
2.65 m |
3.02 m |
2.65 m x 3.02 m |
|
Basement |
Recreational, Games Room |
4.88 m |
3.05 m |
4.88 m x 3.05 m |
|
Main Level |
Living Room |
5.09 m |
3.43 m |
5.09 m x 3.43 m |
|
Main Level |
Dining Room |
3.28 m |
2.77 m |
3.28 m x 2.77 m |
|
Main Level |
Kitchen |
3.6 m |
2.56 m |
3.6 m x 2.56 m |
https://www.realtor.ca/real-estate/28198294/778-eglinton-avenue-e-toronto-leaside-leaside




























