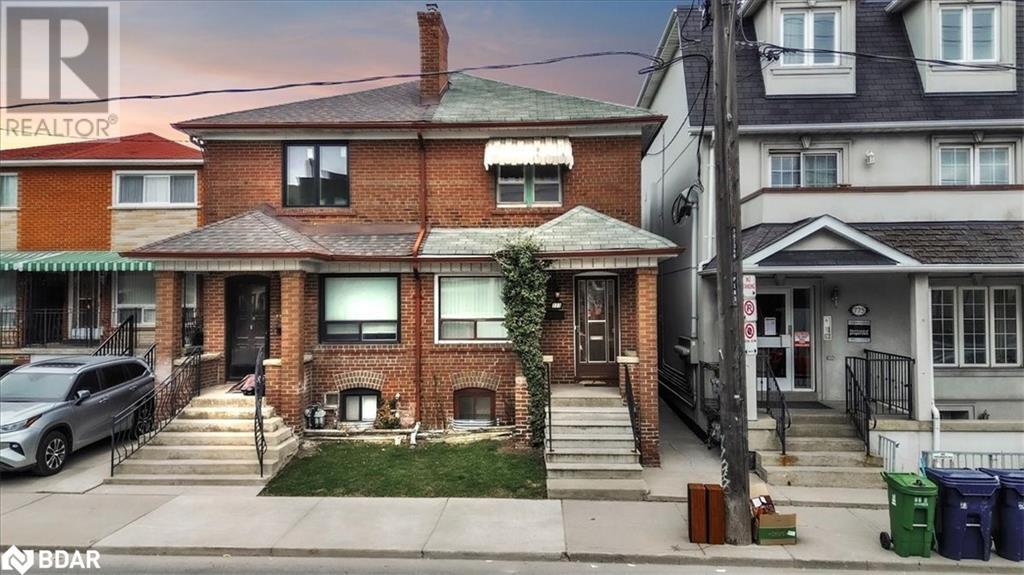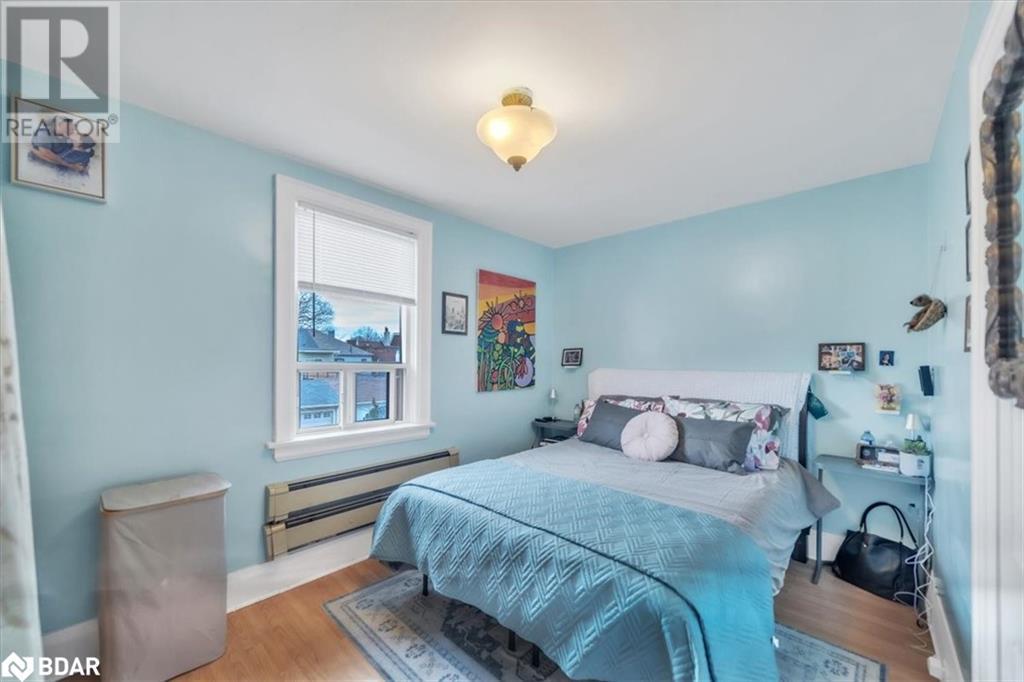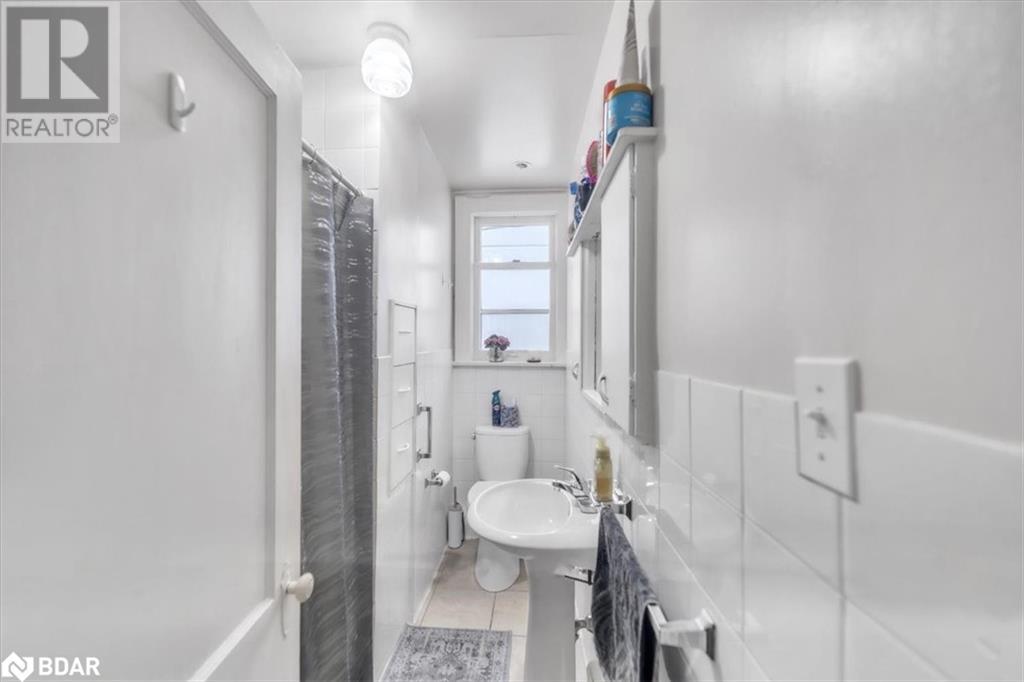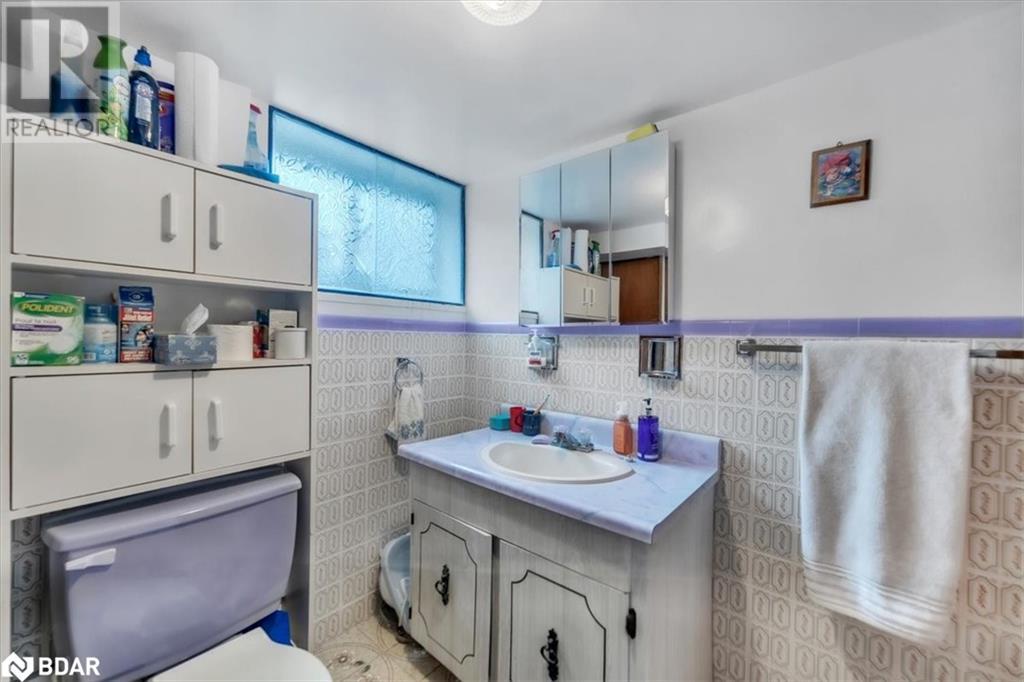2 Bedroom
3 Bathroom
1759 sqft
2 Level
Window Air Conditioner
Radiant Heat
$1,150,000
Welcome to 777 Ossington Ave - your opportunity to own a semi-detached gem in one of Toronto's most vibrant and in-demand neighbourhoods. Just seconds to Ossington Subway station, this 2-bedroom, 2-bathroom home is brimming with potential. Whether you are an investor, or looking for your family home, this property offers the ideal canvas. Currently configured with the main floor living room converted into additional bedroom space. Featuring a second kitchen on the second floor as well as having a separate side entrance to the basement, the layout lends itself perfectly for the conversion into 2-3 units with minimal additional investment. Located steps from Bloor Street, parks, shops, cafes, and transit, you will be hard pressed to find a better location for future growth and value. (id:55499)
Property Details
|
MLS® Number
|
40719375 |
|
Property Type
|
Single Family |
|
Amenities Near By
|
Park, Public Transit, Schools, Shopping |
|
Equipment Type
|
Water Heater |
|
Parking Space Total
|
1 |
|
Rental Equipment Type
|
Water Heater |
|
View Type
|
City View |
Building
|
Bathroom Total
|
3 |
|
Bedrooms Above Ground
|
2 |
|
Bedrooms Total
|
2 |
|
Appliances
|
Dryer, Refrigerator, Stove, Washer, Window Coverings |
|
Architectural Style
|
2 Level |
|
Basement Development
|
Finished |
|
Basement Type
|
Full (finished) |
|
Construction Style Attachment
|
Semi-detached |
|
Cooling Type
|
Window Air Conditioner |
|
Exterior Finish
|
Brick |
|
Foundation Type
|
Block |
|
Half Bath Total
|
1 |
|
Heating Fuel
|
Natural Gas |
|
Heating Type
|
Radiant Heat |
|
Stories Total
|
2 |
|
Size Interior
|
1759 Sqft |
|
Type
|
House |
|
Utility Water
|
Municipal Water |
Parking
Land
|
Acreage
|
No |
|
Land Amenities
|
Park, Public Transit, Schools, Shopping |
|
Sewer
|
Municipal Sewage System |
|
Size Depth
|
120 Ft |
|
Size Frontage
|
17 Ft |
|
Size Irregular
|
0.047 |
|
Size Total
|
0.047 Ac|under 1/2 Acre |
|
Size Total Text
|
0.047 Ac|under 1/2 Acre |
|
Zoning Description
|
Residential |
Rooms
| Level |
Type |
Length |
Width |
Dimensions |
|
Second Level |
Kitchen |
|
|
12'10'' x 8'5'' |
|
Second Level |
4pc Bathroom |
|
|
Measurements not available |
|
Second Level |
Bedroom |
|
|
11'6'' x 9'8'' |
|
Second Level |
Primary Bedroom |
|
|
14'6'' x 9'3'' |
|
Basement |
1pc Bathroom |
|
|
Measurements not available |
|
Basement |
Utility Room |
|
|
6'11'' x 4'6'' |
|
Basement |
Family Room |
|
|
14'6'' x 25'2'' |
|
Basement |
Office |
|
|
8'3'' x 6'4'' |
|
Basement |
Laundry Room |
|
|
6'10'' x 9'1'' |
|
Basement |
4pc Bathroom |
|
|
Measurements not available |
|
Main Level |
Living Room |
|
|
7'10'' x 12'11'' |
|
Main Level |
Dining Room |
|
|
11'7'' x 10'11'' |
|
Main Level |
Eat In Kitchen |
|
|
14'6'' x 10'2'' |
https://www.realtor.ca/real-estate/28186472/777-ossington-avenue-toronto























