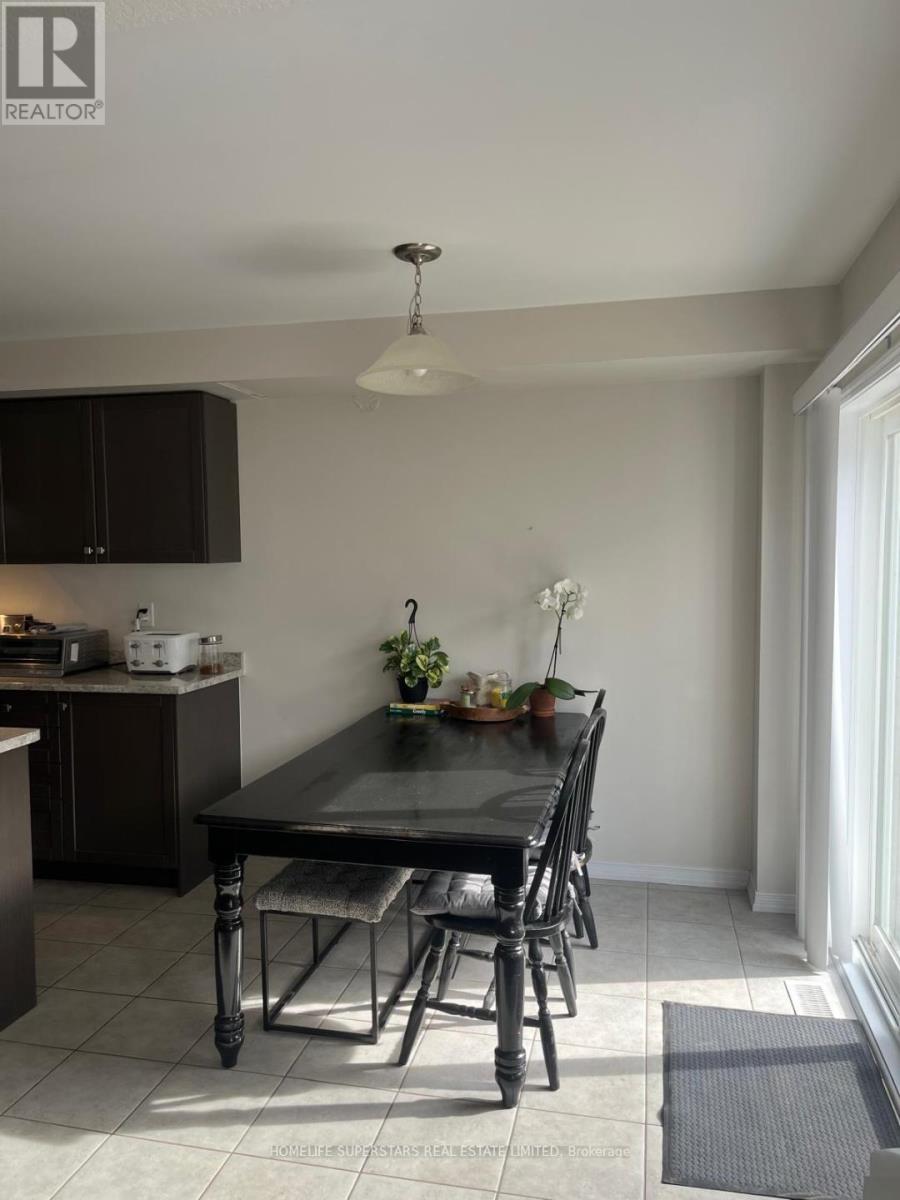3 Bedroom
3 Bathroom
1500 - 2000 sqft
Central Air Conditioning
Forced Air
$2,350 Monthly
Amazing Corner Townhouse 7761 Redbud Lane. Three Bedroom and three Washrooms.IN demand location. Beautiful Home W/Very Modern Open Concept Design Throughout. Located In One Of Most Desirable Areas Of Niagara Falls! Steps From Golf Course, All Amenities Including Grocery Stores, Shopping Centers, Public Transportation, Quick QEW Highway Access & Just Minutes To Costco! Few Minutes To Niagara Square, Close To HWY ,Built W/Quality Craftmanship. KITCHEN FAMILY ROOM Single Garage W/Inside Entry, Perfect Home For Relocation. (id:55499)
Property Details
|
MLS® Number
|
X12064171 |
|
Property Type
|
Single Family |
|
Community Name
|
222 - Brown |
|
Parking Space Total
|
2 |
Building
|
Bathroom Total
|
3 |
|
Bedrooms Above Ground
|
3 |
|
Bedrooms Total
|
3 |
|
Age
|
0 To 5 Years |
|
Basement Development
|
Unfinished |
|
Basement Type
|
N/a (unfinished) |
|
Construction Style Attachment
|
Attached |
|
Cooling Type
|
Central Air Conditioning |
|
Exterior Finish
|
Brick |
|
Flooring Type
|
Laminate, Ceramic, Carpeted |
|
Foundation Type
|
Block |
|
Half Bath Total
|
1 |
|
Heating Fuel
|
Natural Gas |
|
Heating Type
|
Forced Air |
|
Stories Total
|
2 |
|
Size Interior
|
1500 - 2000 Sqft |
|
Type
|
Row / Townhouse |
|
Utility Water
|
Municipal Water |
Parking
Land
|
Acreage
|
No |
|
Sewer
|
Sanitary Sewer |
|
Size Depth
|
91 Ft ,10 In |
|
Size Frontage
|
25 Ft ,10 In |
|
Size Irregular
|
25.9 X 91.9 Ft |
|
Size Total Text
|
25.9 X 91.9 Ft |
Rooms
| Level |
Type |
Length |
Width |
Dimensions |
|
Second Level |
Bedroom |
5.58 m |
3.66 m |
5.58 m x 3.66 m |
|
Second Level |
Bedroom 2 |
3.35 m |
2.92 m |
3.35 m x 2.92 m |
|
Second Level |
Bedroom 3 |
3.23 m |
2.8 m |
3.23 m x 2.8 m |
|
Main Level |
Family Room |
5.58 m |
3.35 m |
5.58 m x 3.35 m |
|
Main Level |
Kitchen |
3.54 m |
2.43 m |
3.54 m x 2.43 m |
|
Main Level |
Eating Area |
2.71 m |
2.43 m |
2.71 m x 2.43 m |
Utilities
https://www.realtor.ca/real-estate/28125798/7761-redbud-lane-niagara-falls-222-brown-222-brown

















