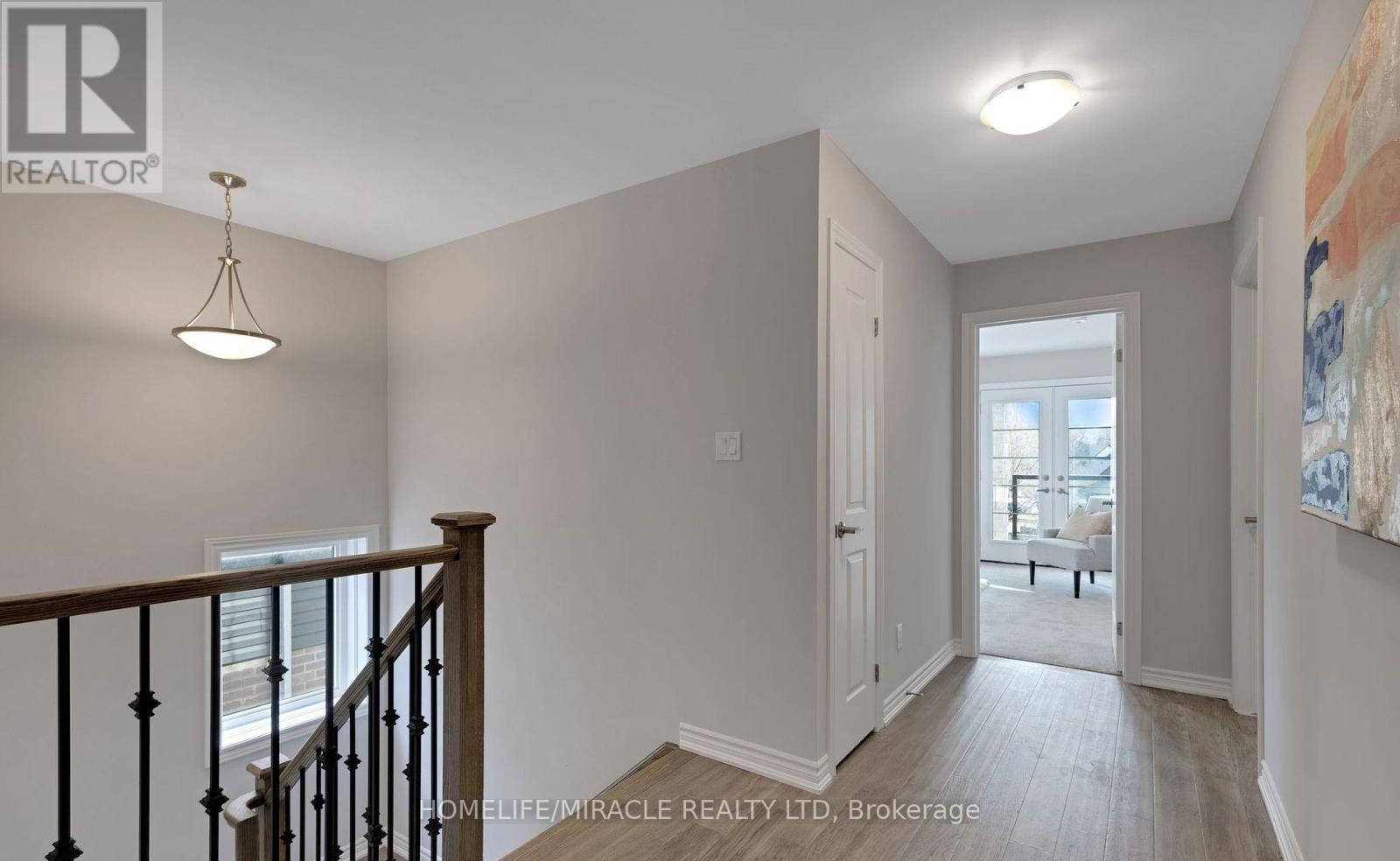4 Bedroom
4 Bathroom
2000 - 2500 sqft
Central Air Conditioning
Forced Air
$3,350 Monthly
Welcome Home to Modern Elegance at Secretariat Court, Niagara Falls Brand New Family Haven! Nestled in a peaceful and brand new cul-de-sac neighborhood, this stunning north-facing house very well maintained. New home you would be the second tenant since occupancy, Immerse yourself in the comfort and style of four spacious bedrooms and four elegant bathrooms, perfect for family living.*Property Highlights:*-*Family-Centric Design:* Enjoy a kid-friendly environment where long, youthful families flourish. The absence of walkways ( no sidewalk for maintenance) ensures a safer, quieter living space, ideal for play and leisure.-*Prime Location:* Just a 3-minute walk to Shoppers Drug Mart , a 2 minute walk to 2 kids park and close proximity to major highways QEW, making your commute easier than ever. Costco, Walmart, and other shopping and entertainment complexes are merely a few minutes. *All the appliances installed new just under year old, AC, Washing machines, Stove and also Brand new Blinds to all the windows" (id:55499)
Property Details
|
MLS® Number
|
X12132307 |
|
Property Type
|
Single Family |
|
Community Name
|
213 - Ascot |
|
Amenities Near By
|
Park, Schools, Hospital, Public Transit |
|
Features
|
Carpet Free |
|
Parking Space Total
|
4 |
Building
|
Bathroom Total
|
4 |
|
Bedrooms Above Ground
|
4 |
|
Bedrooms Total
|
4 |
|
Age
|
6 To 15 Years |
|
Appliances
|
Garage Door Opener Remote(s), Central Vacuum, Water Heater |
|
Basement Development
|
Unfinished |
|
Basement Type
|
N/a (unfinished) |
|
Construction Status
|
Insulation Upgraded |
|
Construction Style Attachment
|
Detached |
|
Cooling Type
|
Central Air Conditioning |
|
Exterior Finish
|
Brick |
|
Fire Protection
|
Smoke Detectors |
|
Foundation Type
|
Concrete |
|
Half Bath Total
|
1 |
|
Heating Fuel
|
Natural Gas |
|
Heating Type
|
Forced Air |
|
Stories Total
|
2 |
|
Size Interior
|
2000 - 2500 Sqft |
|
Type
|
House |
|
Utility Water
|
Municipal Water |
Parking
Land
|
Acreage
|
No |
|
Land Amenities
|
Park, Schools, Hospital, Public Transit |
|
Sewer
|
Sanitary Sewer |
|
Size Depth
|
140 Ft ,1 In |
|
Size Frontage
|
53 Ft ,3 In |
|
Size Irregular
|
53.3 X 140.1 Ft |
|
Size Total Text
|
53.3 X 140.1 Ft |
Rooms
| Level |
Type |
Length |
Width |
Dimensions |
|
Second Level |
Primary Bedroom |
4.38 m |
4.56 m |
4.38 m x 4.56 m |
|
Second Level |
Bedroom 2 |
3.31 m |
3.2 m |
3.31 m x 3.2 m |
|
Second Level |
Bedroom 3 |
4.04 m |
4.86 m |
4.04 m x 4.86 m |
|
Second Level |
Bedroom 4 |
3.03 m |
3.34 m |
3.03 m x 3.34 m |
|
Main Level |
Living Room |
4.04 m |
3.04 m |
4.04 m x 3.04 m |
|
Main Level |
Kitchen |
4.04 m |
4.04 m |
4.04 m x 4.04 m |
|
Main Level |
Dining Room |
4.04 m |
3.04 m |
4.04 m x 3.04 m |
|
Main Level |
Great Room |
4.5 m |
4.5 m |
4.5 m x 4.5 m |
Utilities
https://www.realtor.ca/real-estate/28277566/7751-secretariat-court-niagara-falls-ascot-213-ascot


























