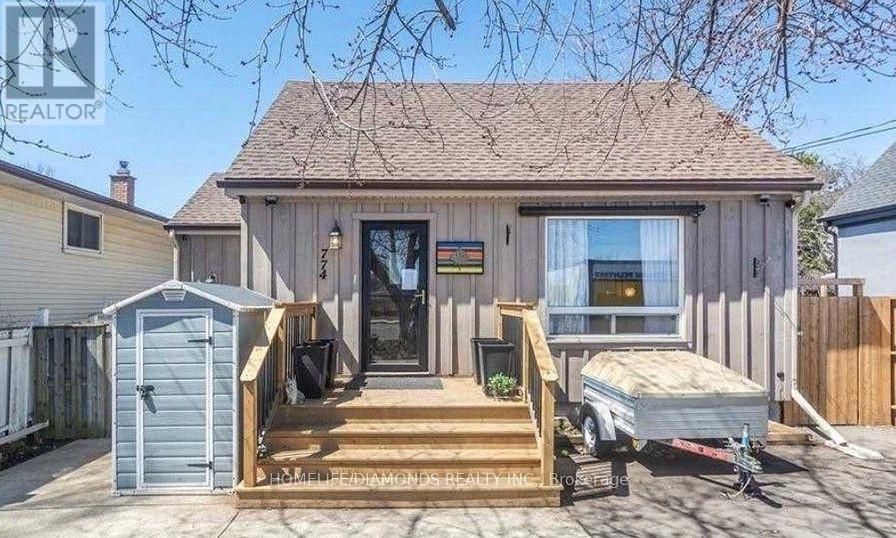3 Bedroom
2 Bathroom
700 - 1100 sqft
Central Air Conditioning
Forced Air
$675,000
Welcome to this beautifully maintained detached home, ideally situated in a highly sought-after Hamilton Mountain neighborhood. Just a short walk to Mohawk College, local elementary schools, the scenic Brow, and the Rail Trail convenience and lifestyle are at your doorstep. Inside, you'll find a charming eat-in kitchen featuring a walkout to the backyard and a stylish sliding barn door that opens to a bright and inviting living room. The main floor also includes a spacious bedroom and an updated 4-piece bathroom, perfect for family living or guests. The basement expands your living space with a cozy family room, a recreational area, an updated 2-piece bathroom, and a dedicated laundry area. There's also an unfinished storage space, ready for your custom design. Step outside to enjoy a stress-free, maintenance-free backyard oasis complete with a gazebo for shaded lounging and a firepit area perfect for evening gatherings. Don't miss the opportunity to own this move-in ready home in a family-friendly, well-connected neighborhood! (id:55499)
Property Details
|
MLS® Number
|
X12207935 |
|
Property Type
|
Single Family |
|
Community Name
|
Buchanan |
|
Parking Space Total
|
4 |
Building
|
Bathroom Total
|
2 |
|
Bedrooms Above Ground
|
3 |
|
Bedrooms Total
|
3 |
|
Age
|
31 To 50 Years |
|
Appliances
|
Dryer, Stove, Washer, Refrigerator |
|
Basement Development
|
Partially Finished |
|
Basement Type
|
Full (partially Finished) |
|
Construction Style Attachment
|
Detached |
|
Cooling Type
|
Central Air Conditioning |
|
Exterior Finish
|
Wood |
|
Half Bath Total
|
1 |
|
Heating Fuel
|
Natural Gas |
|
Heating Type
|
Forced Air |
|
Stories Total
|
2 |
|
Size Interior
|
700 - 1100 Sqft |
|
Type
|
House |
|
Utility Water
|
Municipal Water |
Parking
Land
|
Acreage
|
No |
|
Sewer
|
Sanitary Sewer |
|
Size Depth
|
100 Ft |
|
Size Frontage
|
40 Ft |
|
Size Irregular
|
40 X 100 Ft |
|
Size Total Text
|
40 X 100 Ft |
Rooms
| Level |
Type |
Length |
Width |
Dimensions |
|
Second Level |
Bedroom |
3.35 m |
3.58 m |
3.35 m x 3.58 m |
|
Second Level |
Bedroom |
2.62 m |
3.58 m |
2.62 m x 3.58 m |
|
Basement |
Family Room |
3.73 m |
2.03 m |
3.73 m x 2.03 m |
|
Basement |
Recreational, Games Room |
5.71 m |
2.97 m |
5.71 m x 2.97 m |
|
Basement |
Bathroom |
|
|
Measurements not available |
|
Basement |
Utility Room |
|
|
Measurements not available |
|
Basement |
Laundry Room |
|
|
Measurements not available |
|
Main Level |
Foyer |
0.97 m |
1.4 m |
0.97 m x 1.4 m |
|
Main Level |
Living Room |
4.37 m |
3.33 m |
4.37 m x 3.33 m |
|
Main Level |
Kitchen |
5.49 m |
2.59 m |
5.49 m x 2.59 m |
|
Main Level |
Bedroom |
3.05 m |
3.38 m |
3.05 m x 3.38 m |
|
Main Level |
Bathroom |
2.08 m |
1.9 m |
2.08 m x 1.9 m |
https://www.realtor.ca/real-estate/28441320/774-garth-street-hamilton-buchanan-buchanan



