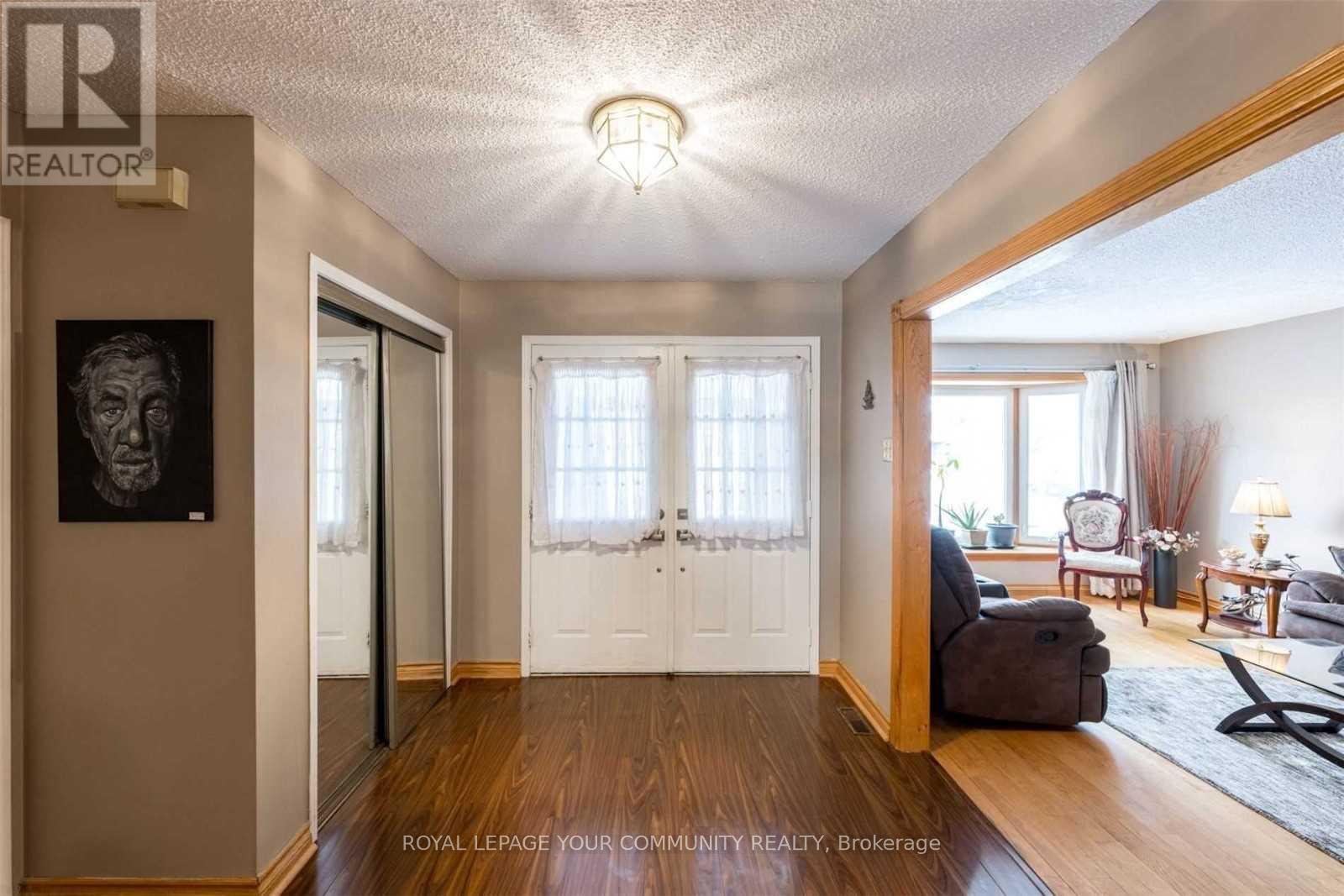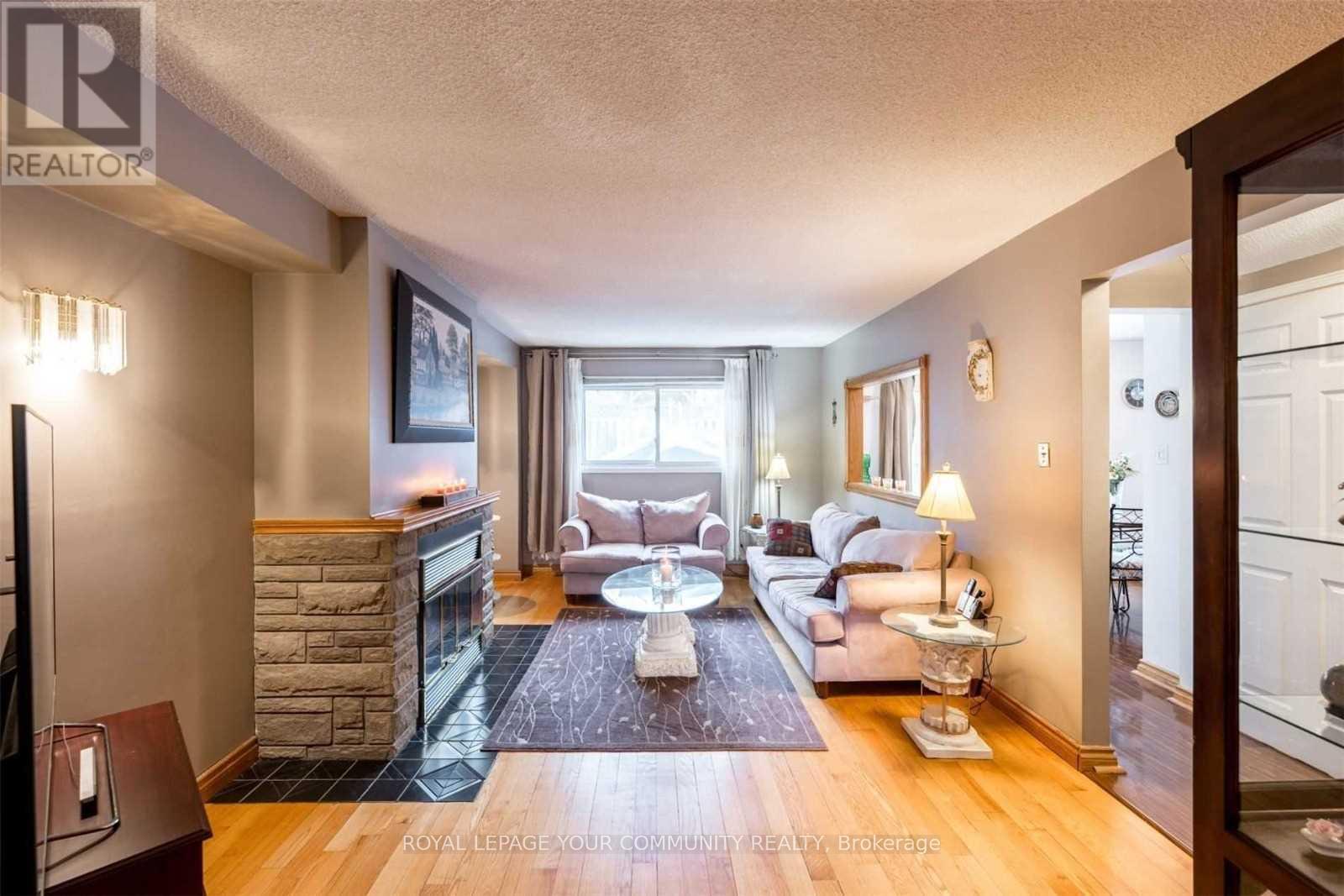5 Bedroom
4 Bathroom
2000 - 2500 sqft
Fireplace
Central Air Conditioning
Forced Air
$4,000 Monthly
Welcome to this bright & spacious 4+1 bed, 3+1 bath home in sought-after Leslie Valley Estates! Modern kitchen with granite counters & W/O to a 400 sq. ft. deck. Features formal living/dining rooms & cozy family room. Basement apt withseparate entrance. S/S appliances included. Tenant pays utilities, lawn care & snow removal. $4000/month is for the entire house. (id:55499)
Property Details
|
MLS® Number
|
N12116030 |
|
Property Type
|
Single Family |
|
Neigbourhood
|
Leslie Valley |
|
Community Name
|
Huron Heights-Leslie Valley |
|
Amenities Near By
|
Hospital, Park, Schools |
|
Parking Space Total
|
4 |
Building
|
Bathroom Total
|
4 |
|
Bedrooms Above Ground
|
4 |
|
Bedrooms Below Ground
|
1 |
|
Bedrooms Total
|
5 |
|
Age
|
31 To 50 Years |
|
Appliances
|
Dishwasher, Dryer, Stove, Washer, Refrigerator |
|
Basement Development
|
Finished |
|
Basement Features
|
Separate Entrance |
|
Basement Type
|
N/a (finished) |
|
Construction Style Attachment
|
Detached |
|
Cooling Type
|
Central Air Conditioning |
|
Exterior Finish
|
Brick, Stone |
|
Fireplace Present
|
Yes |
|
Flooring Type
|
Hardwood, Laminate |
|
Foundation Type
|
Unknown |
|
Half Bath Total
|
1 |
|
Heating Fuel
|
Natural Gas |
|
Heating Type
|
Forced Air |
|
Stories Total
|
2 |
|
Size Interior
|
2000 - 2500 Sqft |
|
Type
|
House |
|
Utility Water
|
Municipal Water |
Parking
Land
|
Acreage
|
No |
|
Land Amenities
|
Hospital, Park, Schools |
|
Sewer
|
Sanitary Sewer |
|
Size Depth
|
106 Ft ,8 In |
|
Size Frontage
|
51 Ft ,8 In |
|
Size Irregular
|
51.7 X 106.7 Ft |
|
Size Total Text
|
51.7 X 106.7 Ft |
Rooms
| Level |
Type |
Length |
Width |
Dimensions |
|
Second Level |
Primary Bedroom |
4.91 m |
3.67 m |
4.91 m x 3.67 m |
|
Second Level |
Bedroom 2 |
3.67 m |
3.66 m |
3.67 m x 3.66 m |
|
Second Level |
Bedroom 3 |
3.96 m |
3.09 m |
3.96 m x 3.09 m |
|
Second Level |
Bedroom 4 |
3.63 m |
2.92 m |
3.63 m x 2.92 m |
|
Main Level |
Living Room |
5.49 m |
3.38 m |
5.49 m x 3.38 m |
|
Main Level |
Family Room |
5.49 m |
3.7 m |
5.49 m x 3.7 m |
|
Main Level |
Dining Room |
3.66 m |
3.44 m |
3.66 m x 3.44 m |
|
Main Level |
Kitchen |
6.84 m |
6.03 m |
6.84 m x 6.03 m |
https://www.realtor.ca/real-estate/28242445/770-leslie-valley-drive-newmarket-huron-heights-leslie-valley-huron-heights-leslie-valley



















