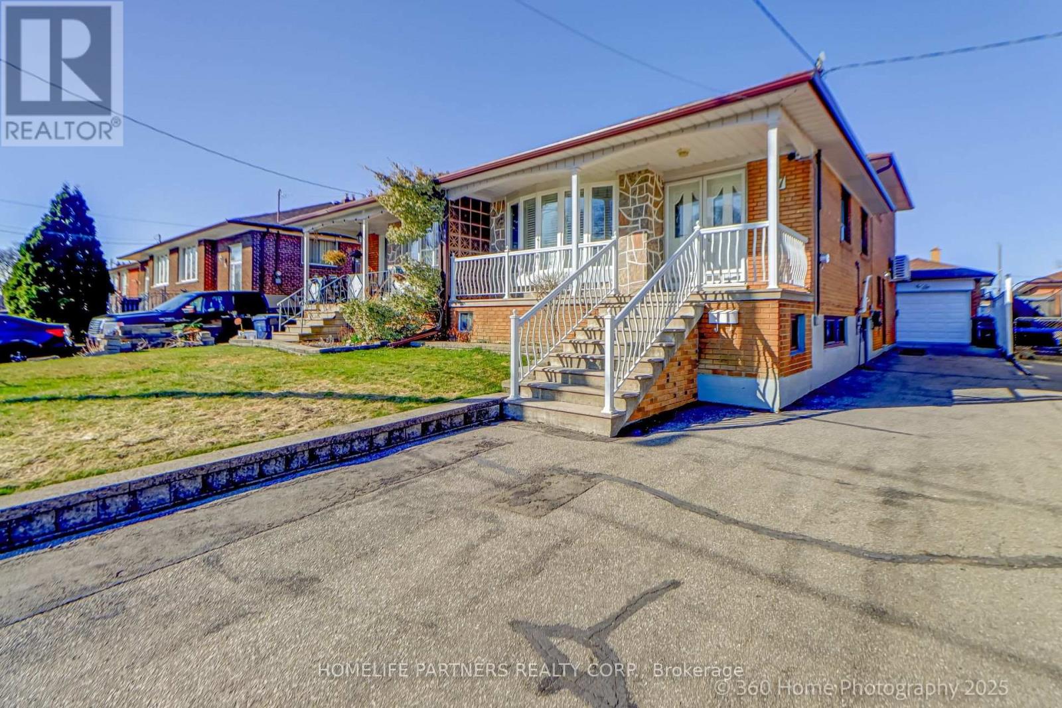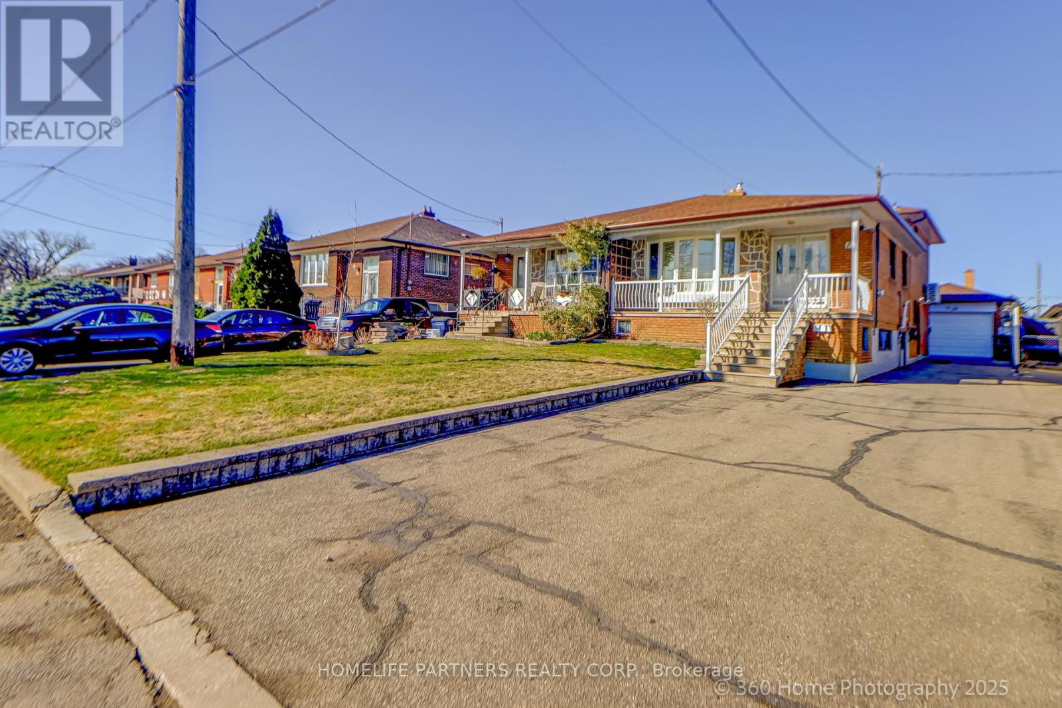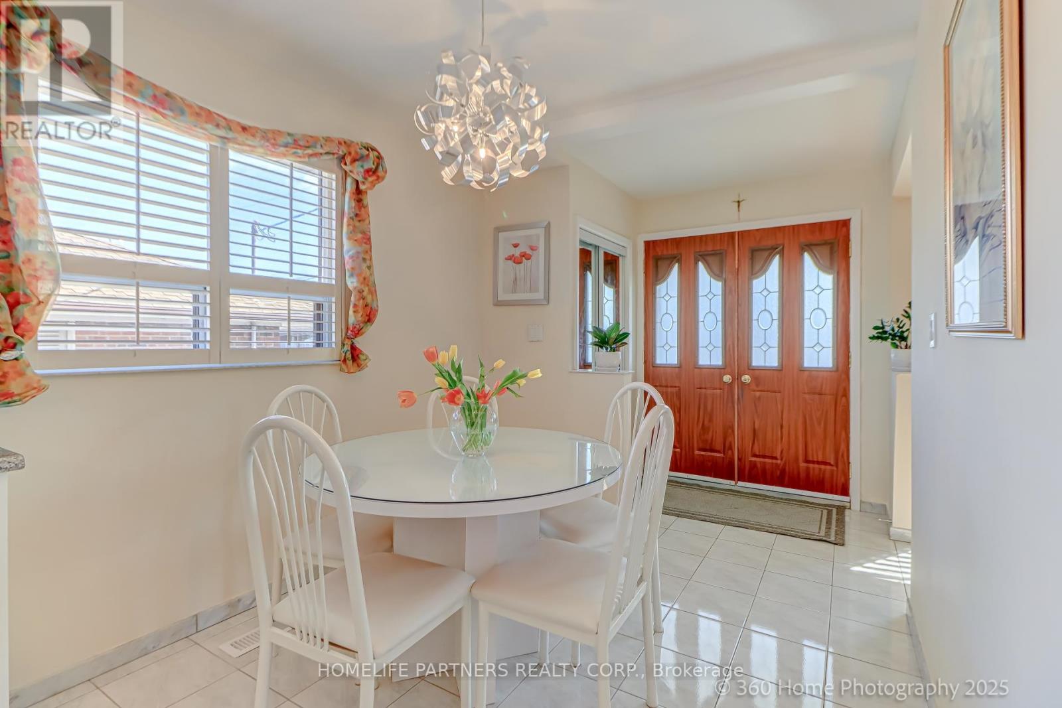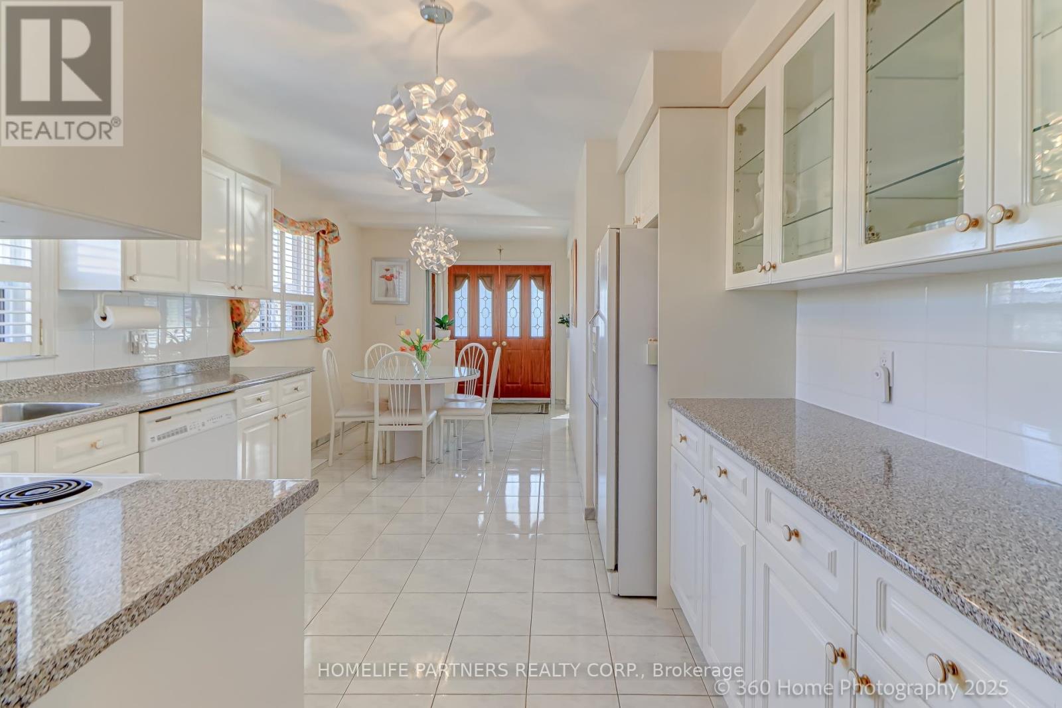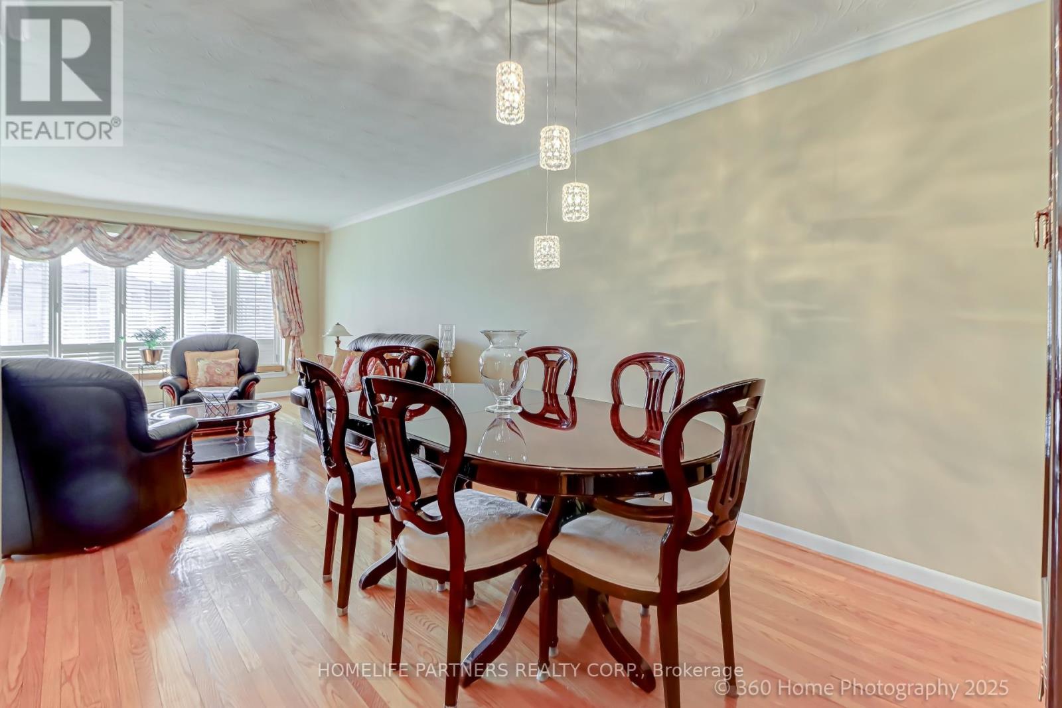4 Bedroom
2 Bathroom
1500 - 2000 sqft
Central Air Conditioning
Forced Air
$1,099,000
Welcome to this immaculately kept 4-level backsplit, offering exceptional space and comfort for the whole family! Boasting 4 generous bedrooms and bright, airy principal rooms. This home is designed with both function and lifestyle in mind. The inviting living room features a charming bay window perfect for soaking up natural sunlight. You'll love the large eat-in kitchen, customized for practicality and entertaining. Each bedroom offers ample closet space, with the added convenience of security roller blinds in three of the bedrooms. Enjoy extra features of having a central vacuum system, a 2nd kitchen in basement for a potential in-law apartment, larger basement windows, spacious living area in basement with a wet bar, a large cold cellar (for all your pantry needs), in addition to a roomy crawlspace (located in laundry area). The large lot accommodates a patio area, garden area, garden shed, and a spacious 1.5-car garage complete with a sink. The extended driveway alone easily fits up to 7 vehicles, a rare find! Located on a quiet street in a sought-after neighborhood, this home is close to great schools, public transit, shopping, and all the amenities you could need. A fantastic opportunity for growing families or multi-generational living! (id:55499)
Property Details
|
MLS® Number
|
W12071221 |
|
Property Type
|
Single Family |
|
Community Name
|
Glenfield-Jane Heights |
|
Features
|
Carpet Free |
|
Parking Space Total
|
8 |
Building
|
Bathroom Total
|
2 |
|
Bedrooms Above Ground
|
4 |
|
Bedrooms Total
|
4 |
|
Appliances
|
Garage Door Opener Remote(s), Central Vacuum, Blinds, Dishwasher, Two Stoves, Two Refrigerators |
|
Basement Development
|
Finished |
|
Basement Type
|
N/a (finished) |
|
Construction Style Attachment
|
Semi-detached |
|
Construction Style Split Level
|
Backsplit |
|
Cooling Type
|
Central Air Conditioning |
|
Exterior Finish
|
Brick, Stone |
|
Flooring Type
|
Hardwood, Ceramic |
|
Foundation Type
|
Block, Unknown |
|
Heating Fuel
|
Natural Gas |
|
Heating Type
|
Forced Air |
|
Size Interior
|
1500 - 2000 Sqft |
|
Type
|
House |
|
Utility Water
|
Municipal Water |
Parking
Land
|
Acreage
|
No |
|
Sewer
|
Sanitary Sewer |
|
Size Depth
|
115 Ft |
|
Size Frontage
|
32 Ft ,3 In |
|
Size Irregular
|
32.3 X 115 Ft |
|
Size Total Text
|
32.3 X 115 Ft |
Rooms
| Level |
Type |
Length |
Width |
Dimensions |
|
Basement |
Family Room |
6.45 m |
4.66 m |
6.45 m x 4.66 m |
|
Basement |
Laundry Room |
|
|
Measurements not available |
|
Basement |
Cold Room |
|
|
Measurements not available |
|
Basement |
Kitchen |
3.38 m |
3 m |
3.38 m x 3 m |
|
Main Level |
Living Room |
8.36 m |
3.72 m |
8.36 m x 3.72 m |
|
Main Level |
Dining Room |
8.36 m |
3.72 m |
8.36 m x 3.72 m |
|
Main Level |
Kitchen |
5.56 m |
2.93 m |
5.56 m x 2.93 m |
|
Upper Level |
Primary Bedroom |
4.55 m |
2.93 m |
4.55 m x 2.93 m |
|
Upper Level |
Bedroom 2 |
3.43 m |
3.05 m |
3.43 m x 3.05 m |
|
Upper Level |
Bathroom |
|
|
Measurements not available |
|
In Between |
Bedroom 3 |
3.1 m |
3.05 m |
3.1 m x 3.05 m |
|
In Between |
Bedroom 4 |
4.51 m |
2.91 m |
4.51 m x 2.91 m |
|
In Between |
Bathroom |
|
|
Measurements not available |
https://www.realtor.ca/real-estate/28141464/77-thwaite-avenue-toronto-glenfield-jane-heights-glenfield-jane-heights


