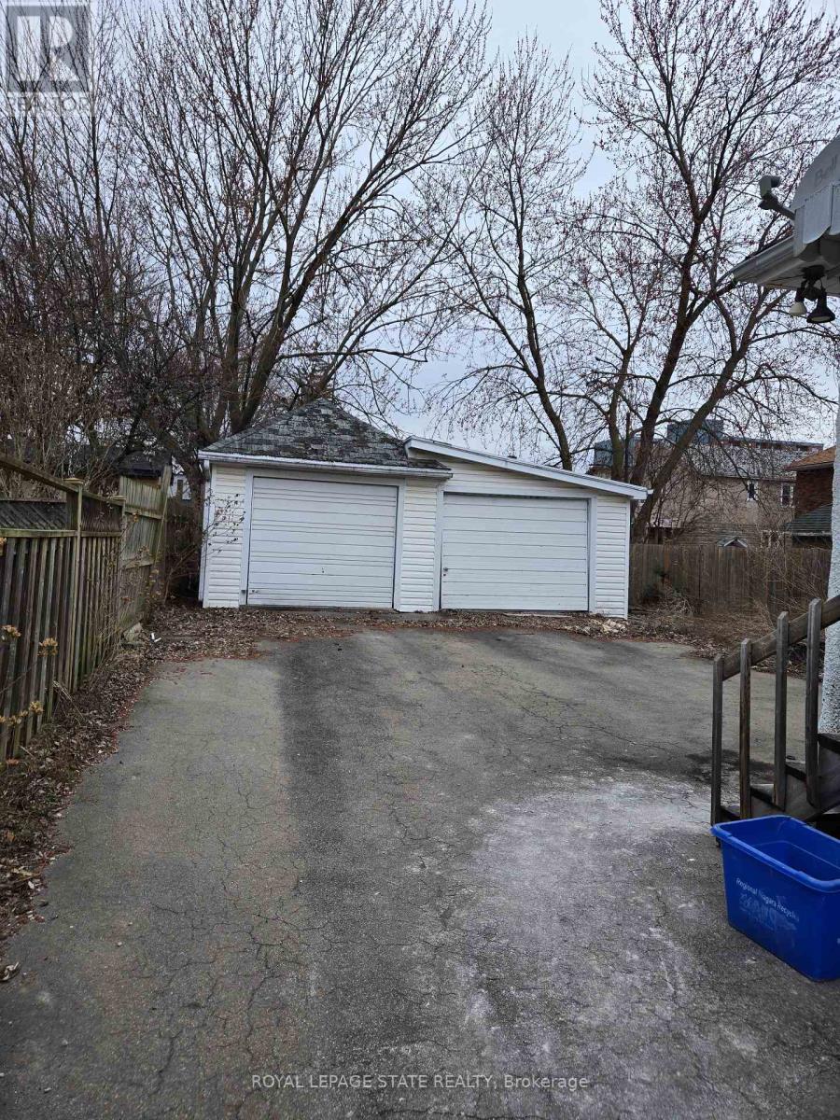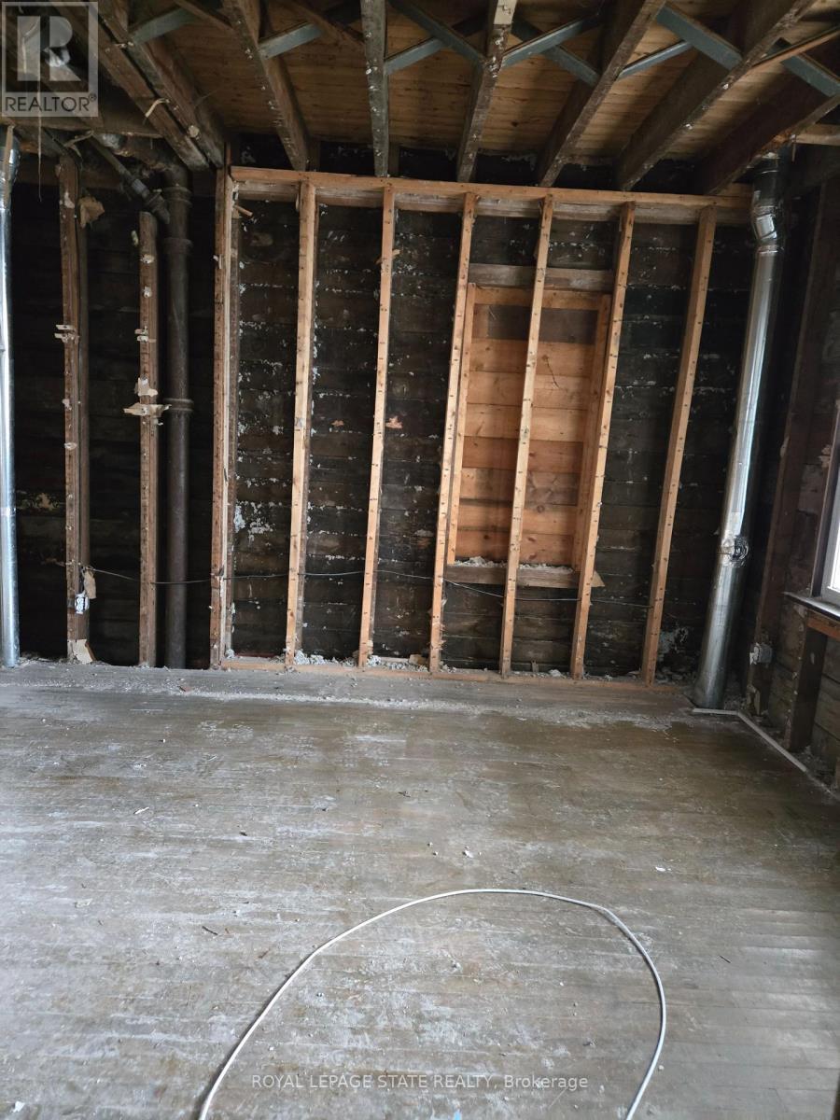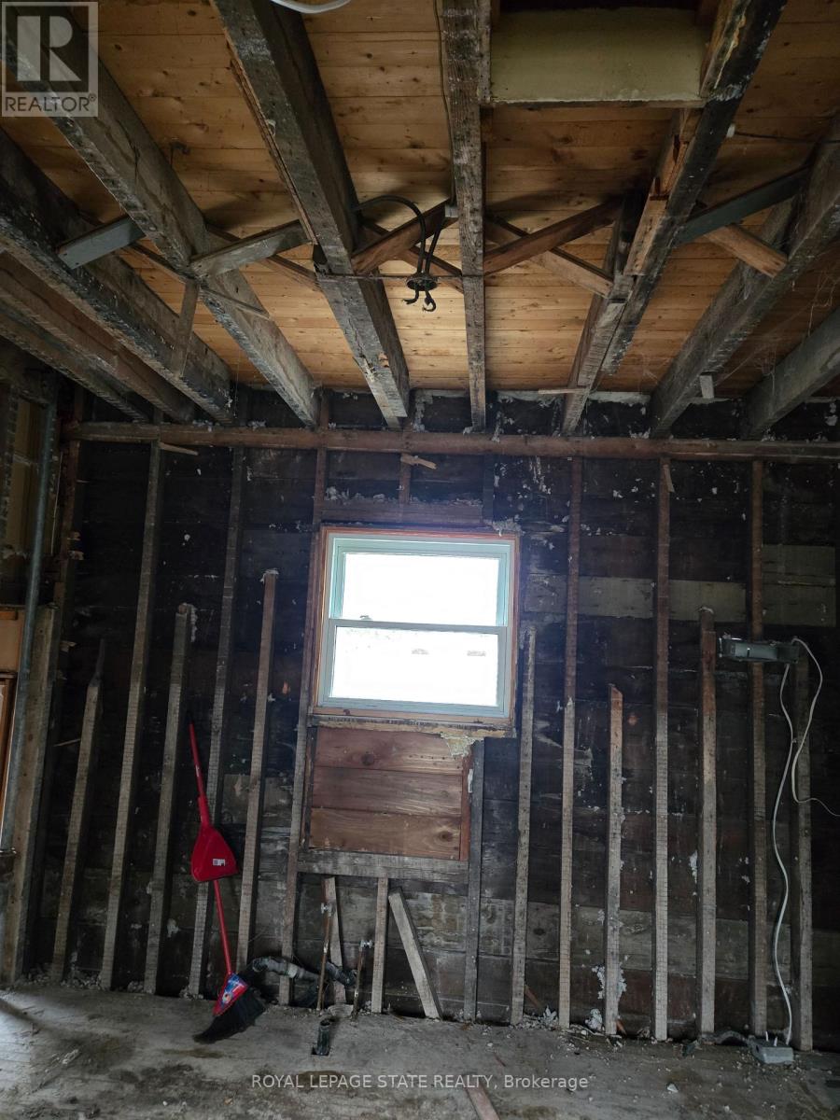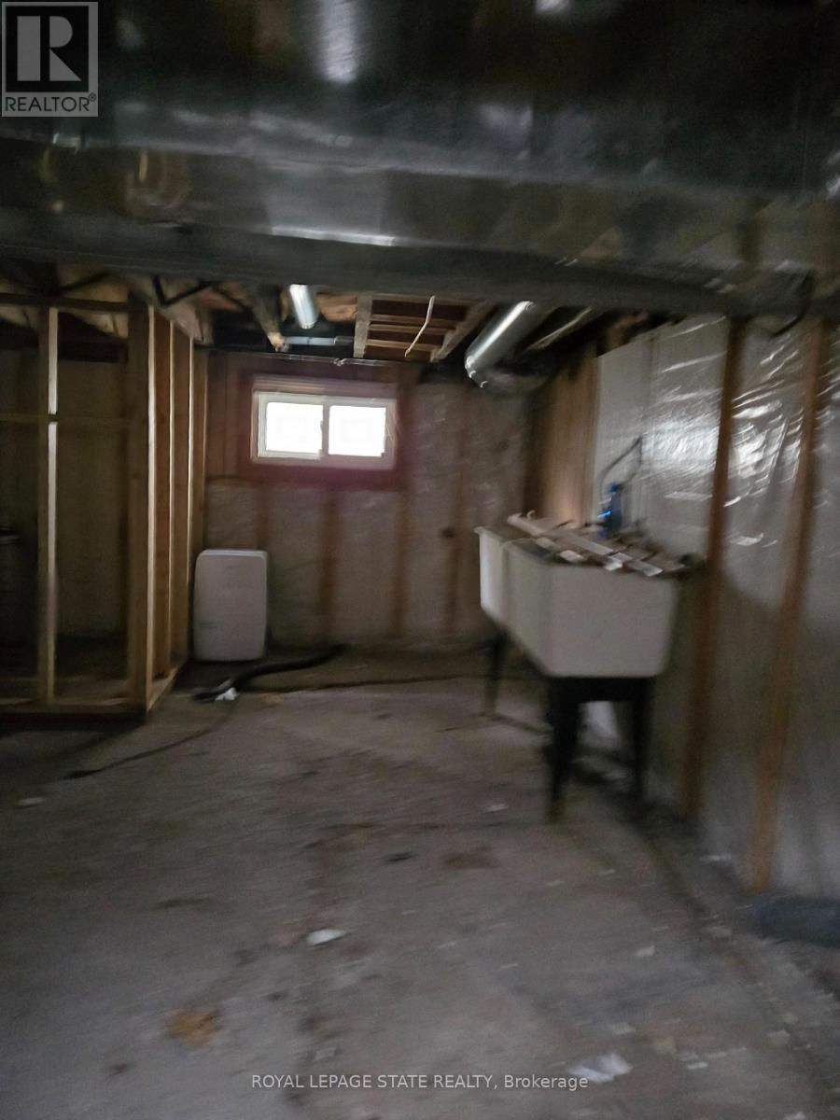4 Bedroom
1 Bathroom
1100 - 1500 sqft
Forced Air
$254,900
Main floor of home has been gutted. Handyman special. Sold 'as is, where is' basis. Seller makes no representation and/or warranties (id:55499)
Property Details
|
MLS® Number
|
X12084307 |
|
Property Type
|
Single Family |
|
Community Name
|
768 - Welland Downtown |
|
Parking Space Total
|
3 |
Building
|
Bathroom Total
|
1 |
|
Bedrooms Above Ground
|
4 |
|
Bedrooms Total
|
4 |
|
Age
|
100+ Years |
|
Appliances
|
Water Heater |
|
Basement Development
|
Unfinished |
|
Basement Type
|
N/a (unfinished) |
|
Construction Style Attachment
|
Detached |
|
Exterior Finish
|
Stucco |
|
Foundation Type
|
Block |
|
Heating Fuel
|
Natural Gas |
|
Heating Type
|
Forced Air |
|
Stories Total
|
2 |
|
Size Interior
|
1100 - 1500 Sqft |
|
Type
|
House |
|
Utility Water
|
Municipal Water |
Parking
Land
|
Acreage
|
No |
|
Sewer
|
Sanitary Sewer |
|
Size Depth
|
108 Ft ,1 In |
|
Size Frontage
|
36 Ft |
|
Size Irregular
|
36 X 108.1 Ft |
|
Size Total Text
|
36 X 108.1 Ft |
Rooms
| Level |
Type |
Length |
Width |
Dimensions |
|
Second Level |
Primary Bedroom |
3.23 m |
3.1 m |
3.23 m x 3.1 m |
|
Second Level |
Bedroom 2 |
3.15 m |
2.92 m |
3.15 m x 2.92 m |
|
Second Level |
Bedroom 3 |
3.23 m |
3 m |
3.23 m x 3 m |
|
Second Level |
Bedroom 4 |
2.97 m |
2.92 m |
2.97 m x 2.92 m |
|
Main Level |
Sunroom |
4.75 m |
1.93 m |
4.75 m x 1.93 m |
|
Main Level |
Living Room |
4.04 m |
3.63 m |
4.04 m x 3.63 m |
|
Main Level |
Kitchen |
3.12 m |
3.71 m |
3.12 m x 3.71 m |
|
Main Level |
Dining Room |
3.71 m |
3 m |
3.71 m x 3 m |
https://www.realtor.ca/real-estate/28170832/77-kent-street-welland-768-welland-downtown-768-welland-downtown























