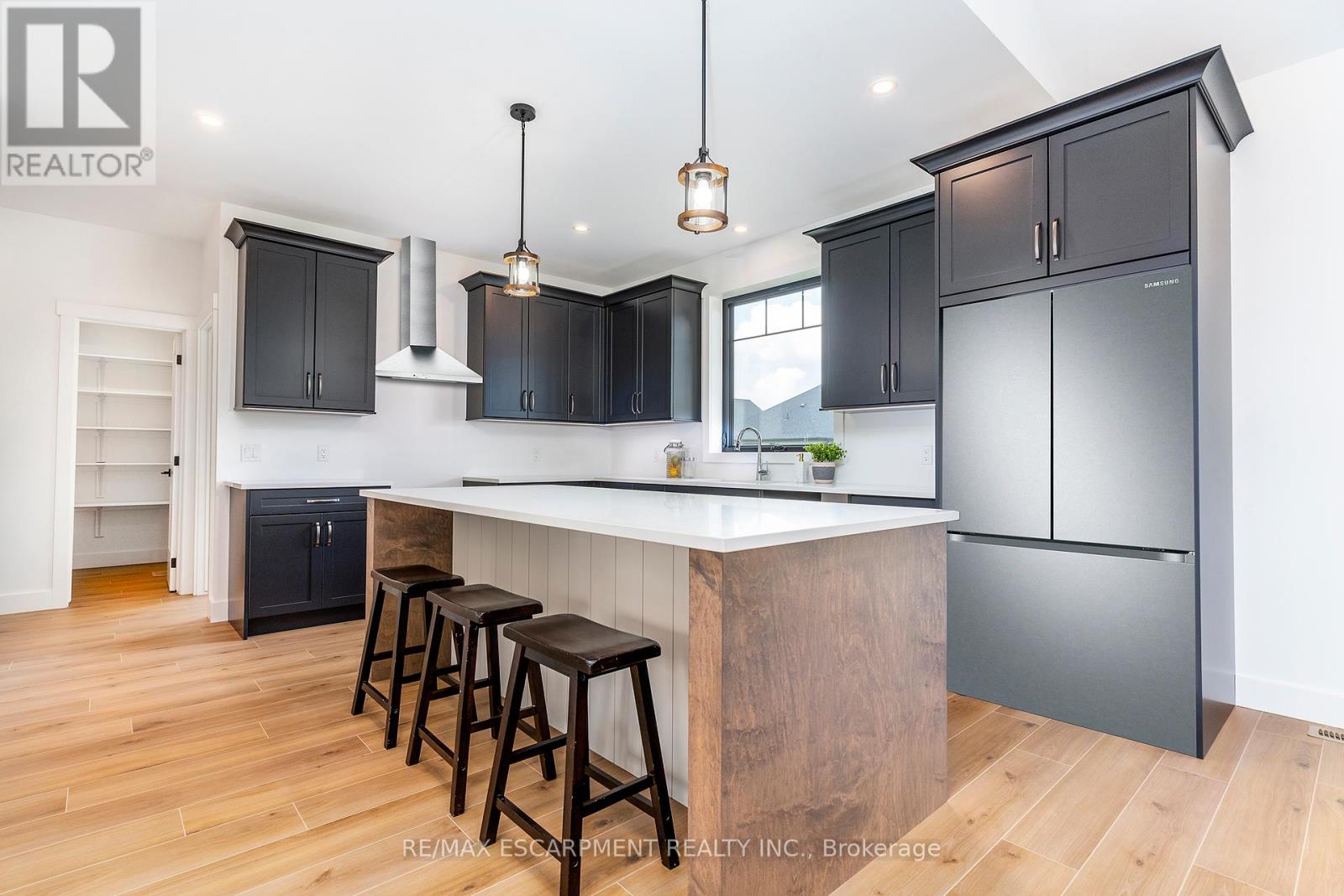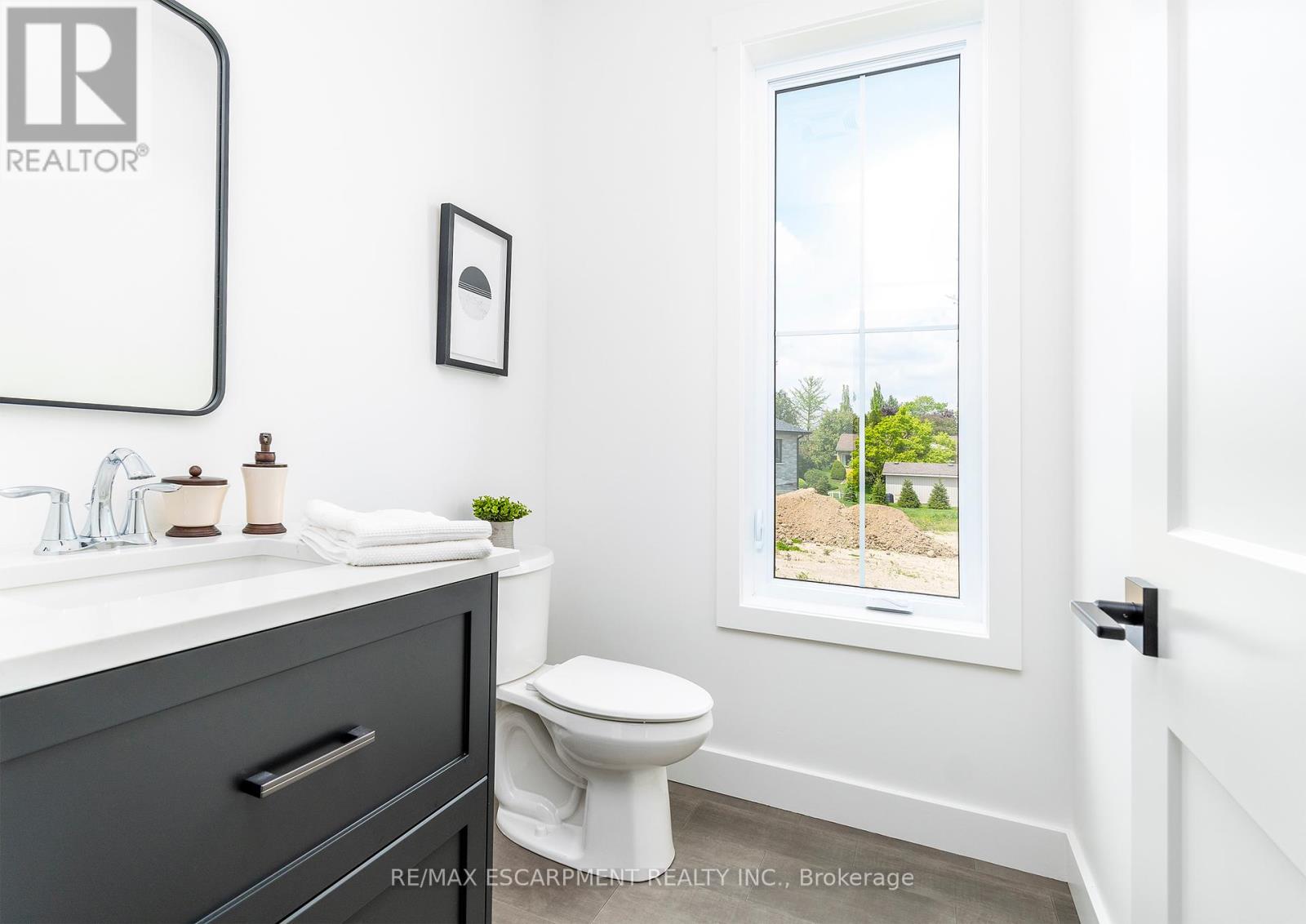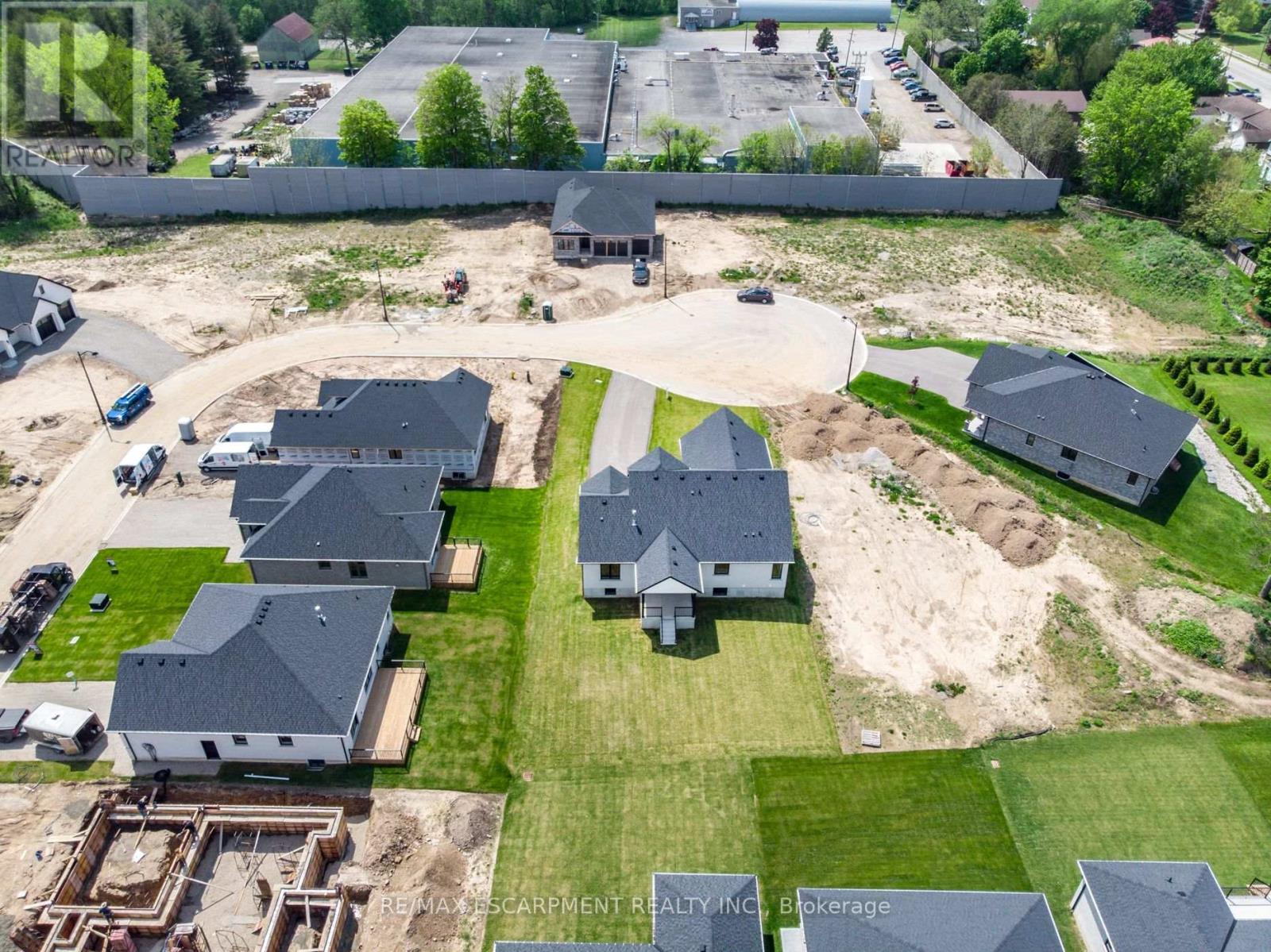3 Bedroom
3 Bathroom
Fireplace
Central Air Conditioning
Forced Air
$979,900
Prepare to be WOWED by this spectacular 3 bed, 3 bath home on a quite cul-de-sac. This home offers plenty natural light and beautiful flooring & light fixtures. The open concept LR, DR and Kitch offer plenty of space for entertaining family and friends. The Kitch offers a lg. island with plenty of seating and lots of cupboards & generous sized pantry. The LR offers Gas FP with floor to ceiling brick surround and walk out to the covered back patio. The main flr also offers an office, well thought out laundry w/cupboards a folding area and hanging bar, generous main floor master w/4 pce ensuite and a 2 pce bath. Upstairs there are 2 additional beds, a 4 pce bathand a lg loft space. The basement awaits your finishing touches. Generous sized back yard. Added bonuses of this home are the inground sprinklers, electric car charger & heated concrete basement flrs. This home checks ALL the boxes for family living close to all amenities but away from the hustle and bustle. (id:55499)
Property Details
|
MLS® Number
|
X9308433 |
|
Property Type
|
Single Family |
|
Community Name
|
Norwich Town |
|
Parking Space Total
|
8 |
Building
|
Bathroom Total
|
3 |
|
Bedrooms Above Ground
|
3 |
|
Bedrooms Total
|
3 |
|
Appliances
|
Dishwasher, Dryer, Refrigerator, Stove, Washer |
|
Basement Development
|
Unfinished |
|
Basement Type
|
Full (unfinished) |
|
Construction Style Attachment
|
Detached |
|
Cooling Type
|
Central Air Conditioning |
|
Exterior Finish
|
Brick, Vinyl Siding |
|
Fireplace Present
|
Yes |
|
Foundation Type
|
Poured Concrete |
|
Half Bath Total
|
1 |
|
Heating Fuel
|
Natural Gas |
|
Heating Type
|
Forced Air |
|
Stories Total
|
2 |
|
Type
|
House |
|
Utility Water
|
Municipal Water |
Parking
Land
|
Acreage
|
No |
|
Sewer
|
Sanitary Sewer |
|
Size Depth
|
150 Ft |
|
Size Frontage
|
79 Ft ,1 In |
|
Size Irregular
|
79.13 X 150 Ft |
|
Size Total Text
|
79.13 X 150 Ft |
Rooms
| Level |
Type |
Length |
Width |
Dimensions |
|
Second Level |
Bedroom |
3.05 m |
3.15 m |
3.05 m x 3.15 m |
|
Second Level |
Bedroom |
3.84 m |
3.12 m |
3.84 m x 3.12 m |
|
Main Level |
Great Room |
5.13 m |
4.19 m |
5.13 m x 4.19 m |
|
Main Level |
Kitchen |
3.99 m |
4.19 m |
3.99 m x 4.19 m |
|
Main Level |
Dining Room |
3.71 m |
3.76 m |
3.71 m x 3.76 m |
|
Main Level |
Office |
3.07 m |
3.07 m |
3.07 m x 3.07 m |
|
Main Level |
Laundry Room |
3.05 m |
1.93 m |
3.05 m x 1.93 m |
|
Main Level |
Primary Bedroom |
4.19 m |
3.94 m |
4.19 m x 3.94 m |
|
Main Level |
Mud Room |
2.62 m |
1.22 m |
2.62 m x 1.22 m |
https://www.realtor.ca/real-estate/27388368/77-herb-street-norwich-norwich-town-norwich-town




































