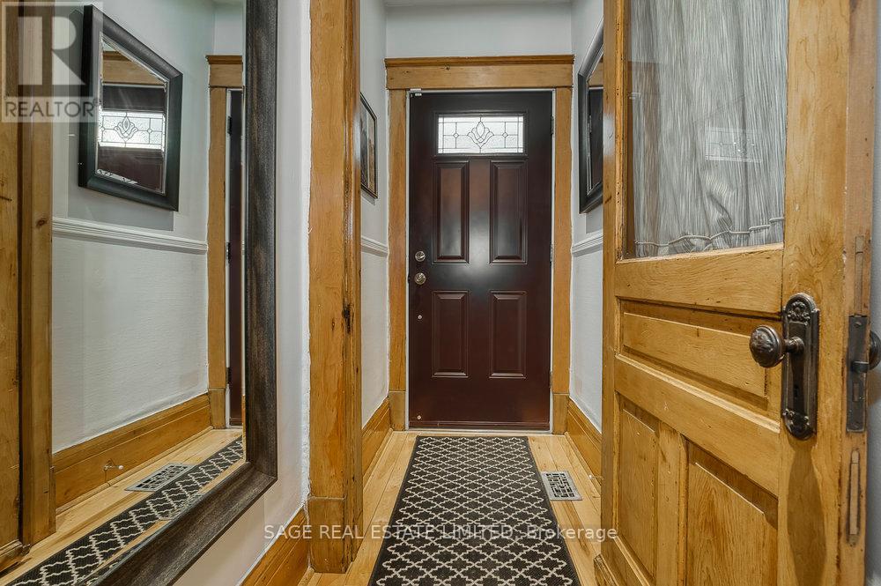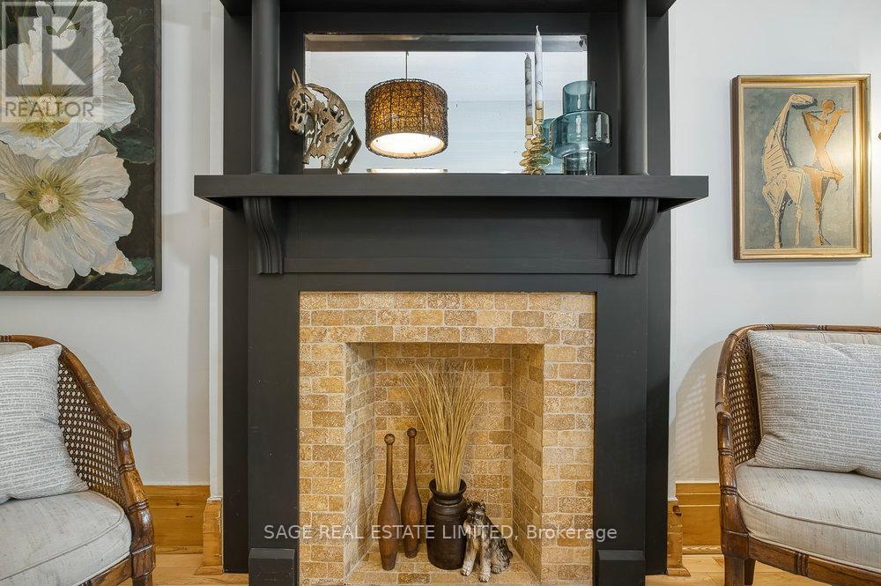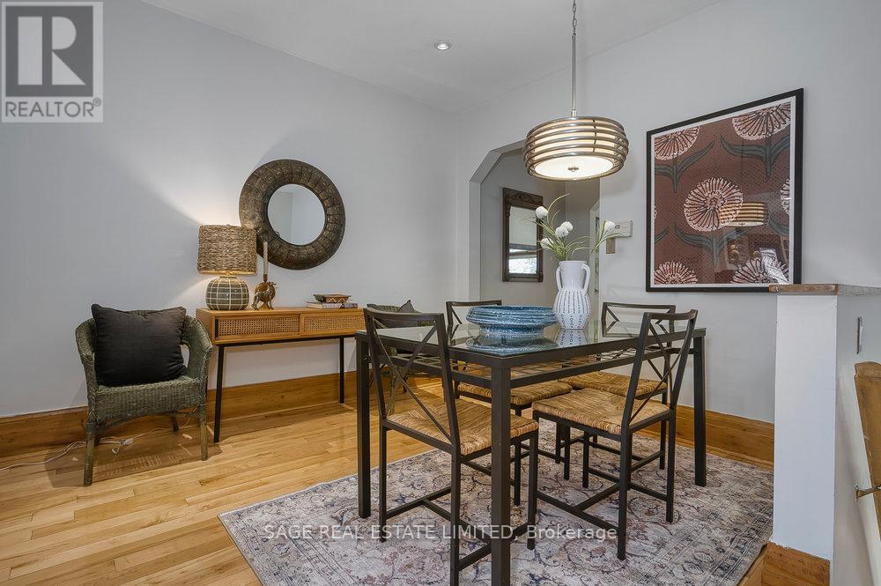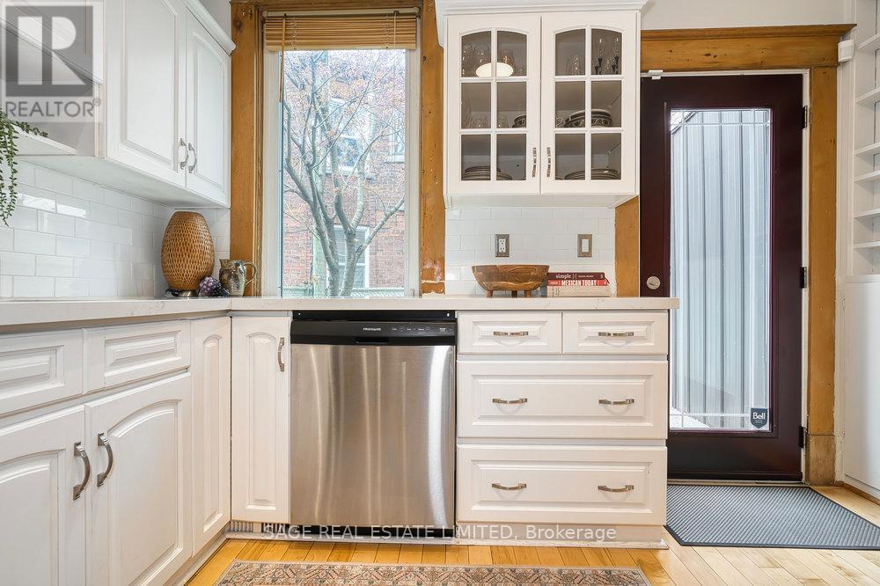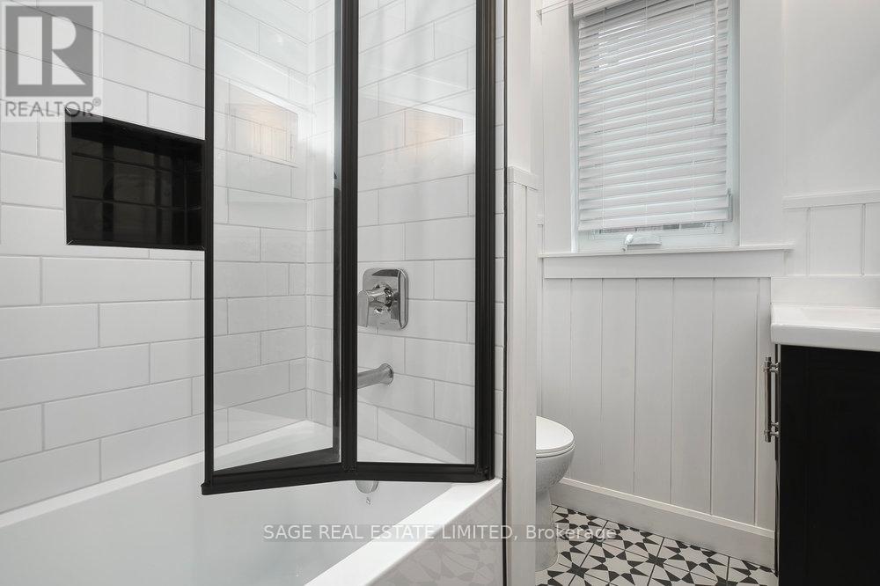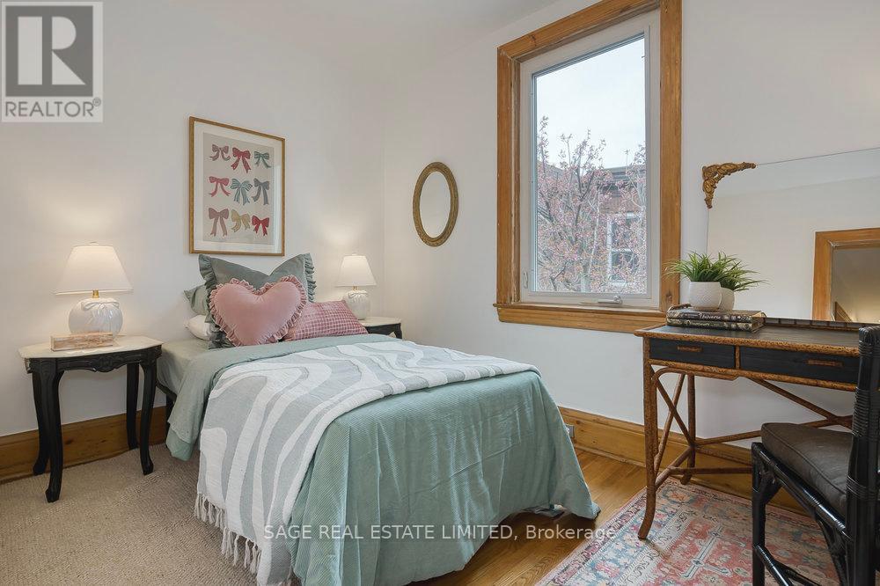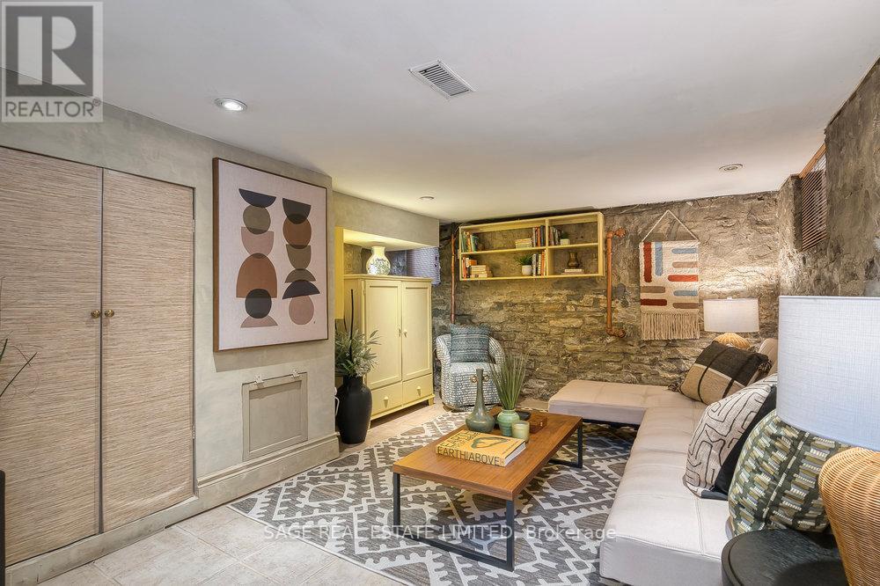5 Bedroom
2 Bathroom
1500 - 2000 sqft
Fireplace
Central Air Conditioning
Forced Air
$1,349,000
Welcome to 768 Shaw St, a charming 2.5-storey Edwardian gem in the heart of dynamic Christie Pits. This delightful home greets you w/ a lush perennial garden, fragrant lilac tree & welcoming front porch perfect for savoring Saturday morning coffee or watching the world go by on a summer's eve! Inside, sunny maple hardwood, original wood staircase & banister, stained glass, & lovingly restored wide baseboards add warmth & character throughout. The cozy main floor living room, anchored by a gorgeous fireplace, flows into a bright, modern dining room & oversized eat-in kitchen featuring Caesarstone counters, quality appliances, stainless steel island & walk-out to a private garden framed by 2 mature cherry trees--the literal cherry on top! Upstairs, you'll find 4 airy bedrooms across the 2nd & 3rd floors, plus a 5th bedroom in the finished basement--ideal for guests or extended family. The home features 2 full 4-pc baths (2nd floor & basement). You'll love the original limestone walls in the lower level & want to cozy up in the rec room to watch your fave shows. A dedicated laundry area completes the basement. Tons of storage can be found throughout the home thanks to numerous closets. There's even a hidden spot out front for garbage & recycling bins! With its versatile layout, the property works beautifully as a single-family home or could be easily converted into 2 generous suites--ideal for multi-gen living or healthy rental income. Exciting potential to expand the 3rd floor by adding another room and/or a rooftop deck--imagine the possibilities! The location couldn't be more ideal--just steps to Bloor St's restos & shops, Ossington & Christie TTC stations, bike lanes, Christie Pits & Bickford Parks (pools, skating, basketball, dog park, movie nights & AAA Toronto Maple Leafs baseball!). With Mirvish Village, Residences at Dupont & Shaw, Galleria on the Park all coming soon, now's the time to invest in this truly special home in a thriving community--don't miss out! (id:55499)
Property Details
|
MLS® Number
|
W12126462 |
|
Property Type
|
Single Family |
|
Community Name
|
Dovercourt-Wallace Emerson-Junction |
|
Amenities Near By
|
Park, Public Transit, Schools |
|
Community Features
|
Community Centre |
|
Equipment Type
|
None |
|
Rental Equipment Type
|
None |
|
Structure
|
Porch |
Building
|
Bathroom Total
|
2 |
|
Bedrooms Above Ground
|
4 |
|
Bedrooms Below Ground
|
1 |
|
Bedrooms Total
|
5 |
|
Age
|
100+ Years |
|
Appliances
|
Water Heater |
|
Basement Development
|
Finished |
|
Basement Type
|
N/a (finished) |
|
Construction Style Attachment
|
Semi-detached |
|
Cooling Type
|
Central Air Conditioning |
|
Exterior Finish
|
Brick |
|
Fireplace Present
|
Yes |
|
Fireplace Total
|
1 |
|
Flooring Type
|
Hardwood, Tile |
|
Foundation Type
|
Stone |
|
Heating Fuel
|
Natural Gas |
|
Heating Type
|
Forced Air |
|
Stories Total
|
3 |
|
Size Interior
|
1500 - 2000 Sqft |
|
Type
|
House |
|
Utility Water
|
Municipal Water |
Parking
Land
|
Acreage
|
No |
|
Fence Type
|
Fenced Yard |
|
Land Amenities
|
Park, Public Transit, Schools |
|
Sewer
|
Sanitary Sewer |
|
Size Depth
|
77 Ft ,3 In |
|
Size Frontage
|
15 Ft ,10 In |
|
Size Irregular
|
15.9 X 77.3 Ft |
|
Size Total Text
|
15.9 X 77.3 Ft |
Rooms
| Level |
Type |
Length |
Width |
Dimensions |
|
Second Level |
Bedroom |
4.1 m |
4.45 m |
4.1 m x 4.45 m |
|
Second Level |
Bedroom 2 |
3.19 m |
3.61 m |
3.19 m x 3.61 m |
|
Second Level |
Bathroom |
2.38 m |
1.73 m |
2.38 m x 1.73 m |
|
Second Level |
Bedroom 3 |
3.44 m |
2.44 m |
3.44 m x 2.44 m |
|
Third Level |
Bedroom 4 |
4.07 m |
3.93 m |
4.07 m x 3.93 m |
|
Basement |
Recreational, Games Room |
3.88 m |
6.83 m |
3.88 m x 6.83 m |
|
Basement |
Laundry Room |
1.62 m |
2.23 m |
1.62 m x 2.23 m |
|
Basement |
Bathroom |
2.03 m |
2.31 m |
2.03 m x 2.31 m |
|
Basement |
Bedroom 5 |
3.01 m |
5.25 m |
3.01 m x 5.25 m |
|
Main Level |
Foyer |
|
|
Measurements not available |
|
Main Level |
Living Room |
2.82 m |
3.77 m |
2.82 m x 3.77 m |
|
Main Level |
Dining Room |
4.1 m |
3.57 m |
4.1 m x 3.57 m |
|
Main Level |
Kitchen |
3.47 m |
4.1 m |
3.47 m x 4.1 m |
https://www.realtor.ca/real-estate/28265200/768-shaw-street-toronto-dovercourt-wallace-emerson-junction-dovercourt-wallace-emerson-junction



