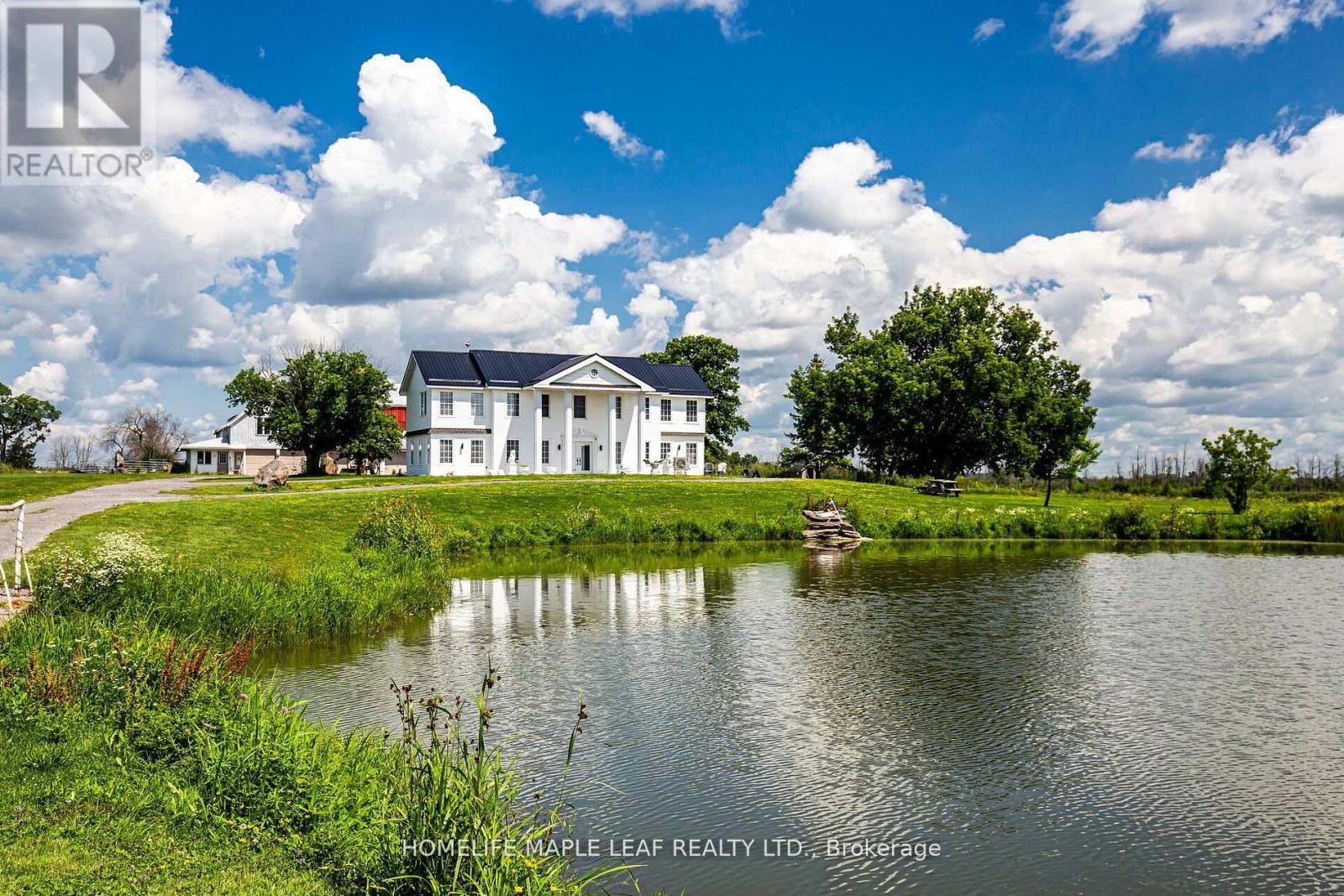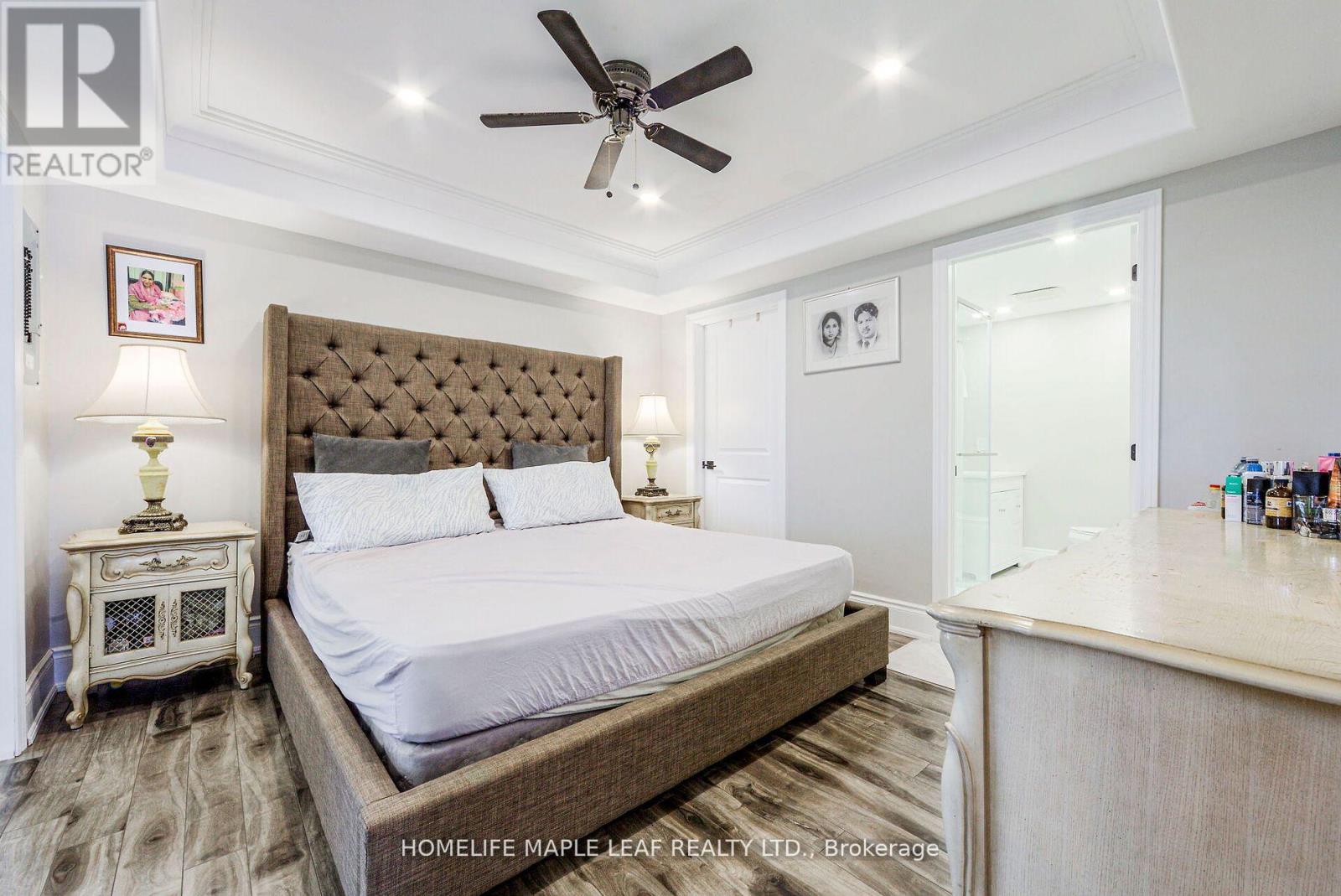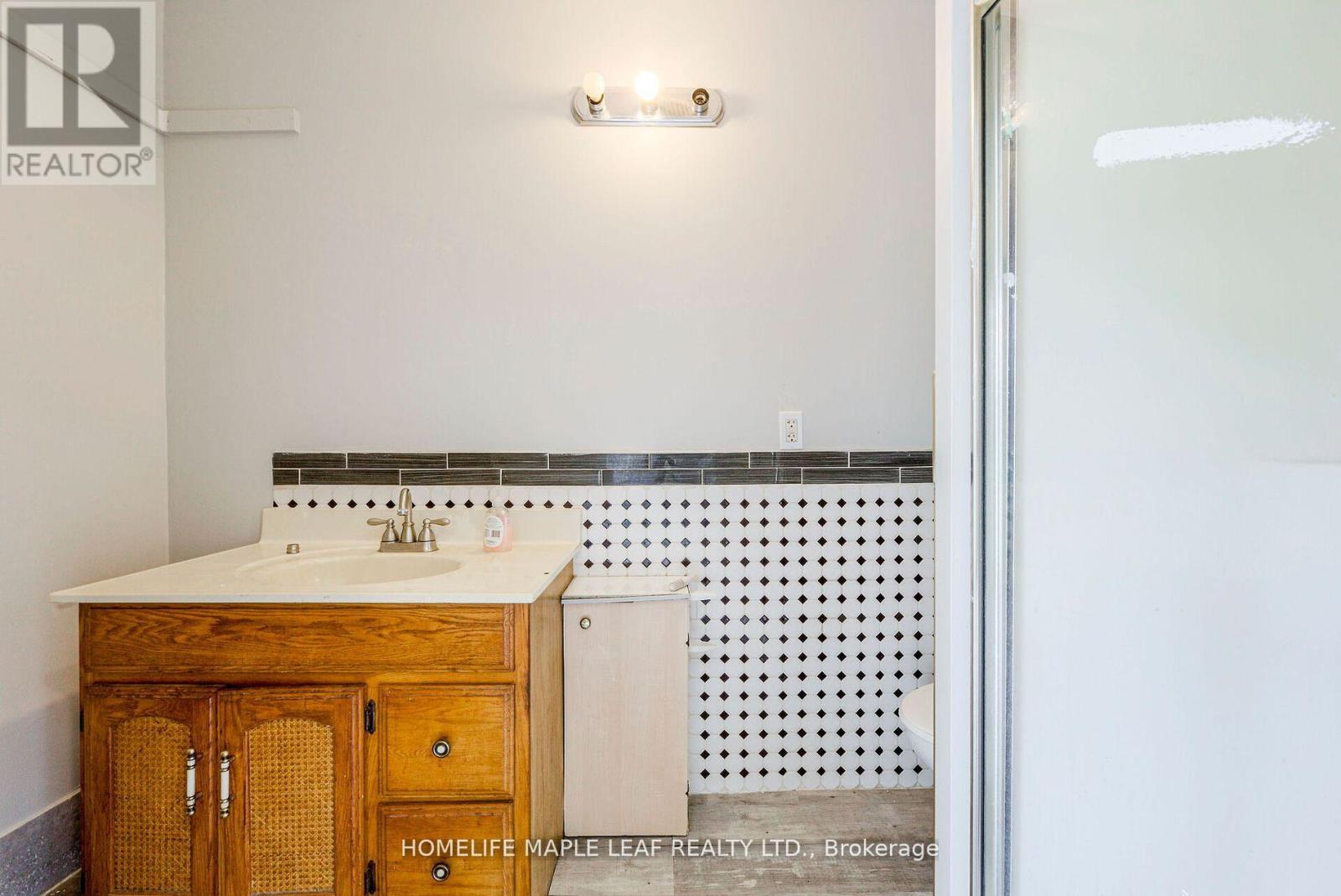7667 Old Highway 2 Tyendinaga, Ontario K0K 2N0
5 Bedroom
4 Bathroom
Fireplace
Central Air Conditioning
Forced Air
Acreage
$4,700,000
Excellent opportunity For Builders, Developers & Investors. 143 Acres land with 2 Storey House with Big Garage in Back, 2 Massive Barns on the Property, 2100 Ft Backing onto Macdonald- Cartier freeway/Hwy 401. Property is located right in the Middle of Toronto & Montreal. 15 Min Away from Belleville Ont. Great Opportunity For land Severances, Build your own Truck Stop, Commercial Plaza, Industrial park or subdivision in a Growing City of Marysville Ont. Price to sell !! (id:55499)
Property Details
| MLS® Number | X9363466 |
| Property Type | Single Family |
| Parking Space Total | 120 |
| Structure | Barn, Drive Shed |
Building
| Bathroom Total | 4 |
| Bedrooms Above Ground | 4 |
| Bedrooms Below Ground | 1 |
| Bedrooms Total | 5 |
| Appliances | Dishwasher, Dryer, Water Heater, Microwave, Stove, Washer, Water Softener, Refrigerator |
| Construction Style Attachment | Detached |
| Cooling Type | Central Air Conditioning |
| Exterior Finish | Vinyl Siding |
| Fireplace Present | Yes |
| Flooring Type | Hardwood |
| Foundation Type | Concrete |
| Heating Fuel | Propane |
| Heating Type | Forced Air |
| Stories Total | 2 |
| Type | House |
Parking
| Detached Garage |
Land
| Acreage | Yes |
| Sewer | Septic System |
| Size Depth | 3000 Ft |
| Size Frontage | 2000 Ft |
| Size Irregular | 2000 X 3000 Ft |
| Size Total Text | 2000 X 3000 Ft|100+ Acres |
| Zoning Description | Farm |
Rooms
| Level | Type | Length | Width | Dimensions |
|---|---|---|---|---|
| Second Level | Den | 5.99 m | 3.06 m | 5.99 m x 3.06 m |
| Second Level | Office | 2.36 m | 1.88 m | 2.36 m x 1.88 m |
| Second Level | Bathroom | 4.16 m | 2.67 m | 4.16 m x 2.67 m |
| Second Level | Primary Bedroom | 6.51 m | 3.95 m | 6.51 m x 3.95 m |
| Second Level | Bedroom 3 | 5.02 m | 4.13 m | 5.02 m x 4.13 m |
| Second Level | Bedroom 4 | 6.42 m | 3.06 m | 6.42 m x 3.06 m |
| Second Level | Bedroom 5 | 4.2 m | 2.91 m | 4.2 m x 2.91 m |
| Main Level | Kitchen | 6.11 m | 3.25 m | 6.11 m x 3.25 m |
| Main Level | Living Room | 4.47 m | 4.65 m | 4.47 m x 4.65 m |
| Main Level | Living Room | 1.75 m | 4.65 m | 1.75 m x 4.65 m |
| Main Level | Bedroom 2 | 6.45 m | 3.31 m | 6.45 m x 3.31 m |
| Main Level | Den | 3.56 m | 1.85 m | 3.56 m x 1.85 m |
https://www.realtor.ca/real-estate/27455288/7667-old-highway-2-tyendinaga
Interested?
Contact us for more information









































