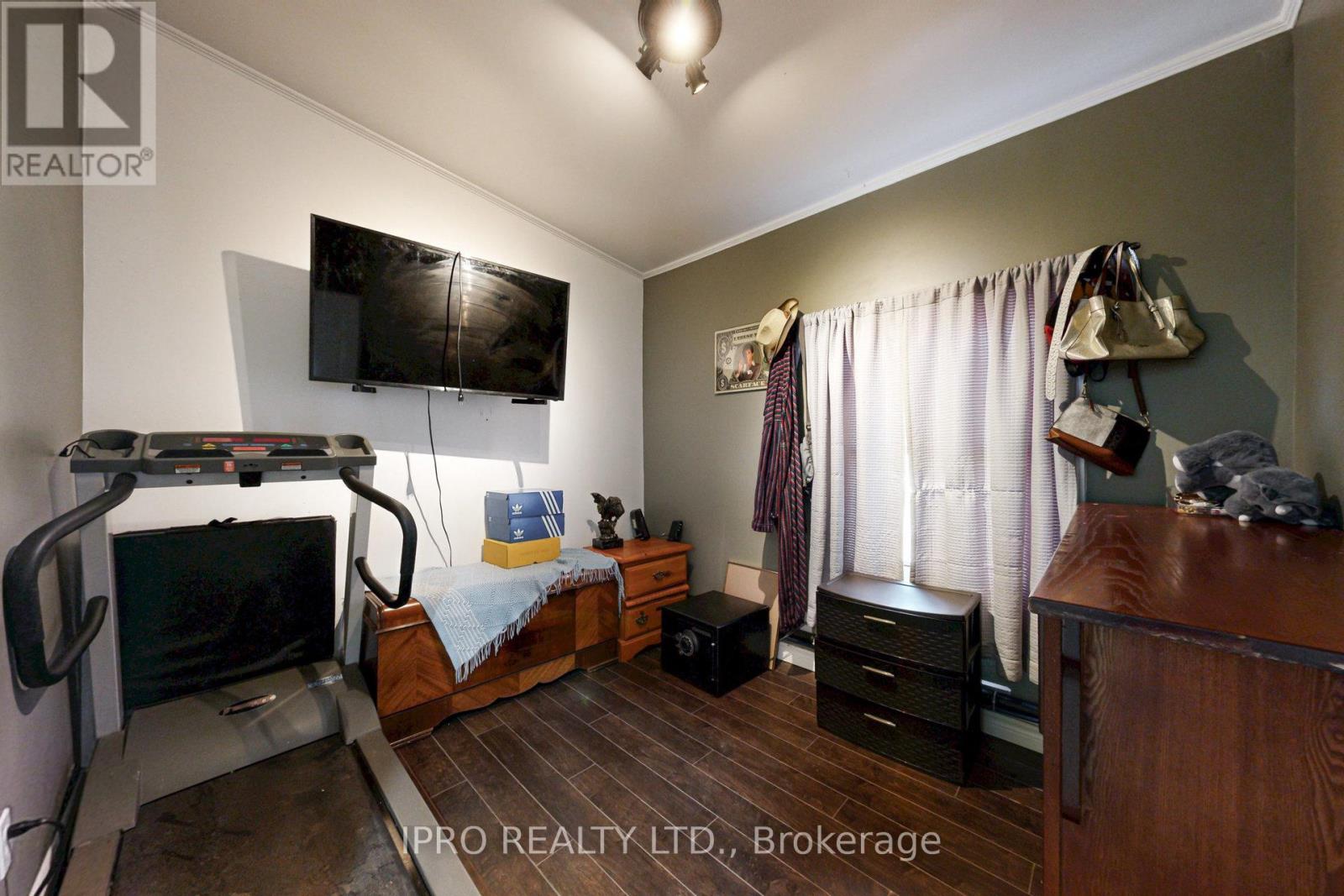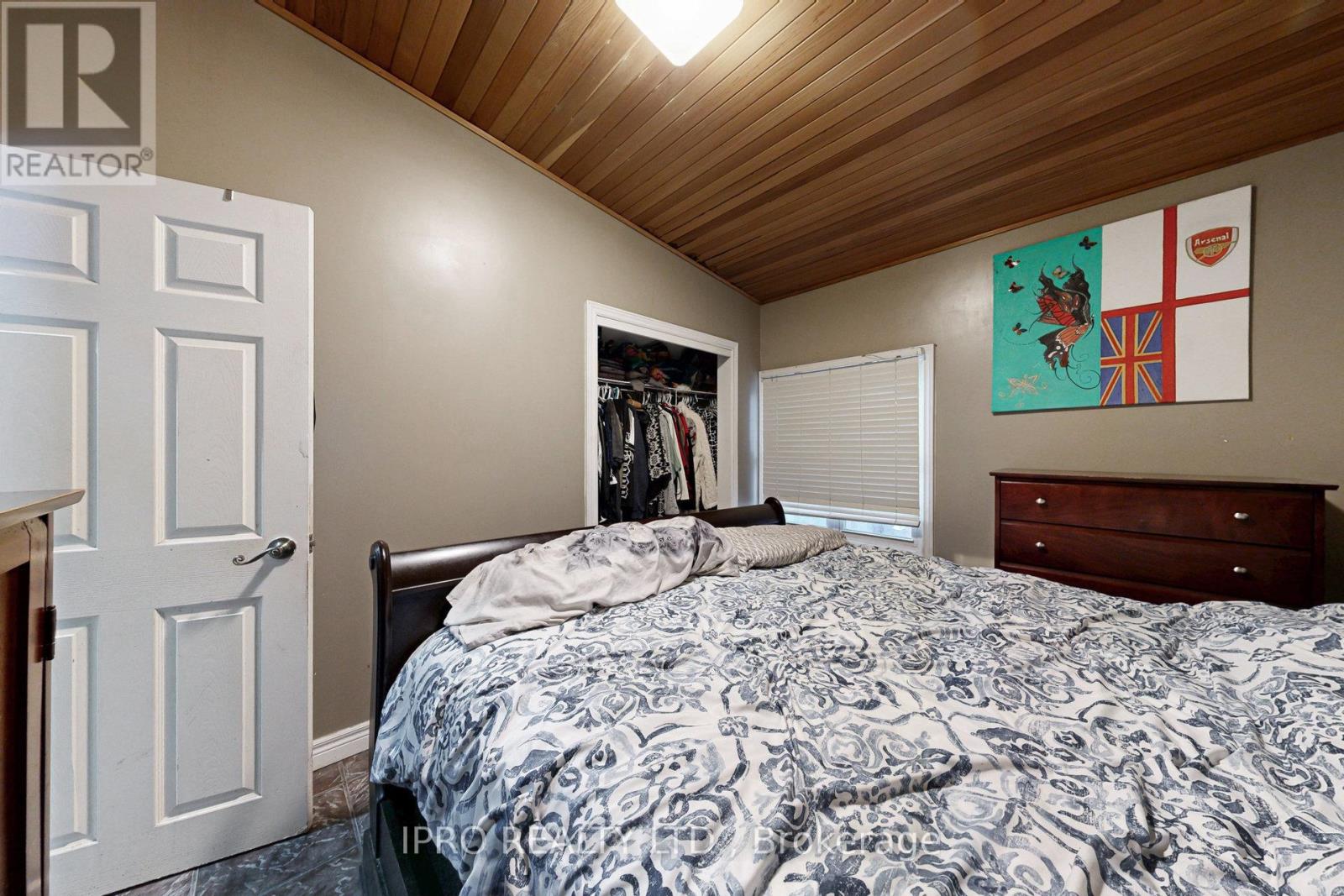3 Bedroom
1 Bathroom
1100 - 1500 sqft
Bungalow
Central Air Conditioning
Forced Air
$1,299,999
Discover the perfect opportunity to create your dream home at 7648 Redstone Rd, tucked away on one of Mississauga's most desirable streets. This property offers a large, private backyard and separate garage, providing more room than most homes in the area. The charming three bedroom bungalow is in excellent condition and ready for your creative vision - ideal for renovation into a contemporary masterpiece. Whether you're a family searching for a forever home or an investor seeking a promising project, the possibilities here are endless! Enjoy the best of both worlds - peaceful living with the convenience of being just minutes away from major highways, public transit, shopping and the airport. Don't miss this rare chance to own a large lot in a prime Mississauga location! (id:55499)
Property Details
|
MLS® Number
|
W12068377 |
|
Property Type
|
Single Family |
|
Community Name
|
Malton |
|
Amenities Near By
|
Park, Public Transit, Schools |
|
Features
|
Flat Site, Lane |
|
Parking Space Total
|
4 |
|
Structure
|
Deck |
|
View Type
|
View |
Building
|
Bathroom Total
|
1 |
|
Bedrooms Above Ground
|
3 |
|
Bedrooms Total
|
3 |
|
Age
|
51 To 99 Years |
|
Amenities
|
Separate Heating Controls, Separate Electricity Meters |
|
Appliances
|
Water Heater, Water Meter, Dishwasher, Dryer, Stove, Washer, Window Coverings, Refrigerator |
|
Architectural Style
|
Bungalow |
|
Construction Style Attachment
|
Detached |
|
Cooling Type
|
Central Air Conditioning |
|
Exterior Finish
|
Brick |
|
Fire Protection
|
Smoke Detectors |
|
Foundation Type
|
Slab |
|
Heating Fuel
|
Natural Gas |
|
Heating Type
|
Forced Air |
|
Stories Total
|
1 |
|
Size Interior
|
1100 - 1500 Sqft |
|
Type
|
House |
|
Utility Water
|
Municipal Water |
Parking
Land
|
Acreage
|
No |
|
Fence Type
|
Partially Fenced, Fenced Yard |
|
Land Amenities
|
Park, Public Transit, Schools |
|
Sewer
|
Sanitary Sewer |
|
Size Depth
|
125 Ft ,10 In |
|
Size Frontage
|
50 Ft |
|
Size Irregular
|
50 X 125.9 Ft |
|
Size Total Text
|
50 X 125.9 Ft |
|
Zoning Description
|
R4 |
Rooms
| Level |
Type |
Length |
Width |
Dimensions |
|
Main Level |
Living Room |
5.85 m |
3.59 m |
5.85 m x 3.59 m |
|
Main Level |
Kitchen |
4.57 m |
3.9 m |
4.57 m x 3.9 m |
|
Main Level |
Bathroom |
2.71 m |
1.85 m |
2.71 m x 1.85 m |
|
Main Level |
Bedroom |
3.59 m |
2.52 m |
3.59 m x 2.52 m |
|
Main Level |
Bedroom |
2.46 m |
2.59 m |
2.46 m x 2.59 m |
|
Main Level |
Bedroom |
3.56 m |
2.92 m |
3.56 m x 2.92 m |
|
Main Level |
Laundry Room |
3.65 m |
1.4 m |
3.65 m x 1.4 m |
https://www.realtor.ca/real-estate/28135108/7648-redstone-road-mississauga-malton-malton




























