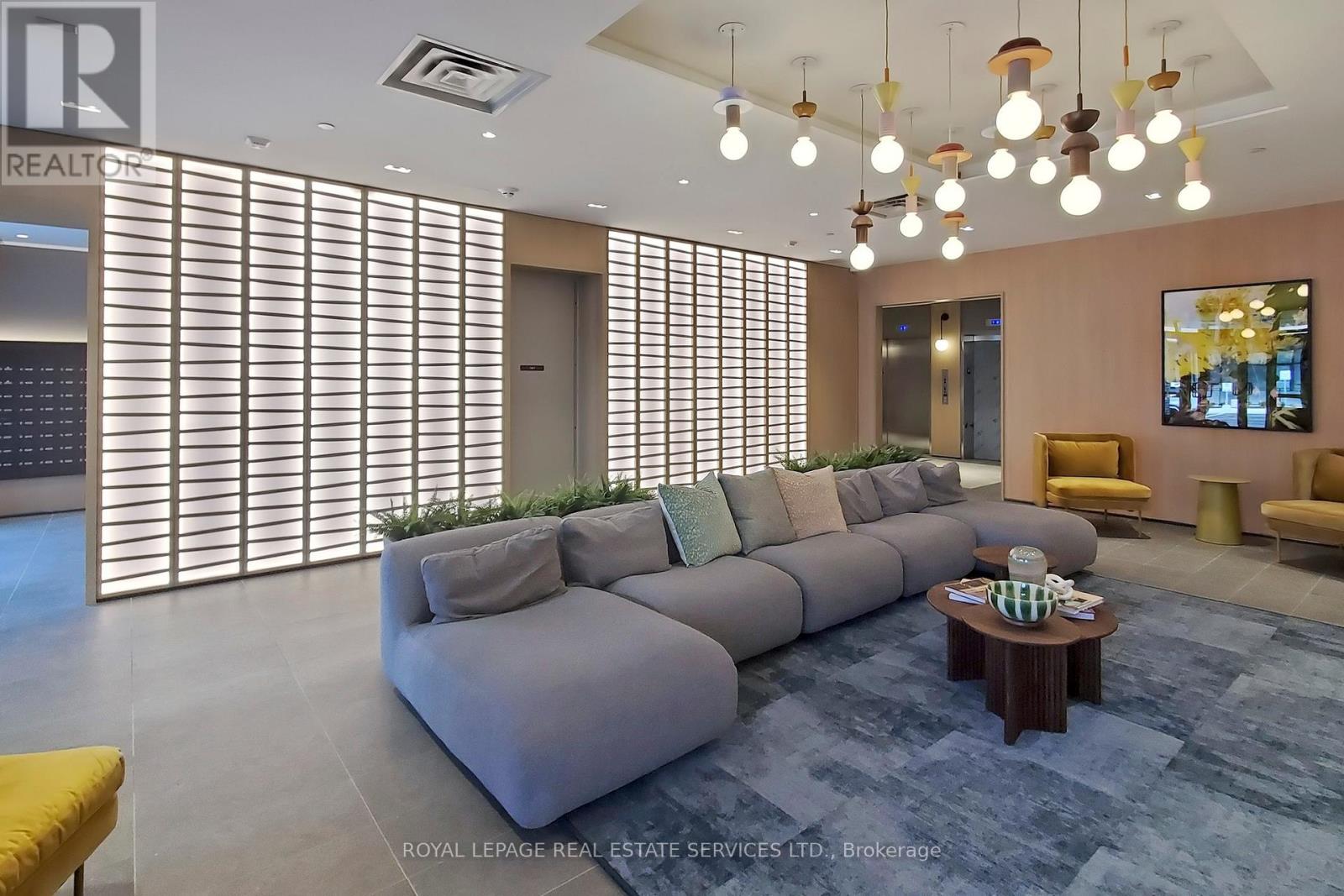4 Bedroom
2 Bathroom
1000 - 1199 sqft
Central Air Conditioning
Forced Air
$3,399 Monthly
Discover elevated living in this exquisite, one-of-a-kind 3-bedroom + den residence at the prestigious Mile & Creek Condos. Designed with adiscerning eye for both beauty and functionality, this spacious layout offers the perfect balance of style, comfort, and convenience. Ideal for downsizers or those seeking a turn key lifestyle with room to entertain, this sun-filled home features soaring 12 to 14-foot ceilings and striking floor-to-ceiling windows that bathe the space in natural light, creating a bright and airy atmosphere throughout. At the heart of the home is a beautifully appointed chefs kitchen, showcasing an upgraded cabinetry, and high-end finishes. Custom rollerblinds on every window and thoughtfully designed closet organizers add both style and practicality.Step outside to your expansive private terrace, where uninterrupted views of protected greenspace and forest provide a peaceful retreata true sanctuary in the heart of nature.2 side by side parking spots and Locker are included. (id:55499)
Property Details
|
MLS® Number
|
W12090120 |
|
Property Type
|
Single Family |
|
Community Name
|
1026 - CB Cobban |
|
Community Features
|
Pet Restrictions |
|
Features
|
Carpet Free |
|
Parking Space Total
|
2 |
Building
|
Bathroom Total
|
2 |
|
Bedrooms Above Ground
|
3 |
|
Bedrooms Below Ground
|
1 |
|
Bedrooms Total
|
4 |
|
Age
|
New Building |
|
Amenities
|
Security/concierge, Exercise Centre, Party Room, Recreation Centre, Storage - Locker |
|
Appliances
|
Dishwasher, Dryer, Microwave, Stove, Washer, Window Coverings, Refrigerator |
|
Cooling Type
|
Central Air Conditioning |
|
Exterior Finish
|
Concrete |
|
Flooring Type
|
Vinyl |
|
Foundation Type
|
Concrete |
|
Heating Fuel
|
Natural Gas |
|
Heating Type
|
Forced Air |
|
Size Interior
|
1000 - 1199 Sqft |
|
Type
|
Apartment |
Parking
Land
Rooms
| Level |
Type |
Length |
Width |
Dimensions |
|
Main Level |
Primary Bedroom |
3.16 m |
2.9 m |
3.16 m x 2.9 m |
|
Main Level |
Bedroom 2 |
2.77 m |
2.7 m |
2.77 m x 2.7 m |
|
Main Level |
Bedroom 3 |
2.92 m |
2.77 m |
2.92 m x 2.77 m |
|
Main Level |
Den |
1.64 m |
1.46 m |
1.64 m x 1.46 m |
|
Main Level |
Living Room |
3.5 m |
3.07 m |
3.5 m x 3.07 m |
|
Main Level |
Kitchen |
3.56 m |
2.16 m |
3.56 m x 2.16 m |
https://www.realtor.ca/real-estate/28185465/760-whitlock-avenue-milton-1026-cb-cobban-1026-cb-cobban



















