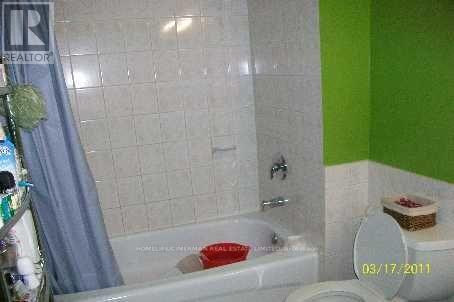6 Bedroom
3 Bathroom
Fireplace
Central Air Conditioning
Forced Air
$989,000
*** LEGAL 3 BEDROOM BASEMENT APARTMENT *** Welcome to 76 Winterfold Drive, an incredible 5-level backsplit semi-detached home offering unmatched comfort, versatility, and income potential. This spacious property features 6 bedrooms, 3 bathrooms, 2 kitchens, and a shared laundry room, making it ideal for multi-generational families or savvy investors. With a 3-bedroom legal basement apartment that includes a private entrance, this home provides the perfect opportunity to live in one unit while renting out the other for additional income. The main level boasts a bright and spacious eat-in kitchen and a modern, open-concept living room, while the backyard offers a tranquil retreat that backs onto a beautiful park perfect for entertaining or relaxing. Additional features include a built-in garage and driveway parking for up to three vehicles. Conveniently located near top-rated schools, highways, bus stops, shopping centers, and other essential amenities, this property offers the best of both comfort and accessibility. Dont miss this rare opportunity to own a dream investment property or a versatile family home. Book your showing today and make this incredible property yours! **EXTRAS** 2 Fridge, 2 Stove, Washer, Dryer (id:55499)
Property Details
|
MLS® Number
|
W10703399 |
|
Property Type
|
Single Family |
|
Community Name
|
Madoc |
|
Amenities Near By
|
Hospital, Park, Schools |
|
Parking Space Total
|
3 |
|
Structure
|
Shed |
Building
|
Bathroom Total
|
3 |
|
Bedrooms Above Ground
|
3 |
|
Bedrooms Below Ground
|
3 |
|
Bedrooms Total
|
6 |
|
Basement Features
|
Apartment In Basement, Separate Entrance |
|
Basement Type
|
N/a |
|
Construction Style Attachment
|
Semi-detached |
|
Construction Style Split Level
|
Backsplit |
|
Cooling Type
|
Central Air Conditioning |
|
Exterior Finish
|
Brick |
|
Fireplace Present
|
Yes |
|
Flooring Type
|
Ceramic, Carpeted |
|
Foundation Type
|
Concrete |
|
Heating Fuel
|
Natural Gas |
|
Heating Type
|
Forced Air |
|
Type
|
House |
|
Utility Water
|
Municipal Water |
Parking
Land
|
Acreage
|
No |
|
Land Amenities
|
Hospital, Park, Schools |
|
Sewer
|
Sanitary Sewer |
|
Size Depth
|
149 Ft ,7 In |
|
Size Frontage
|
27 Ft ,5 In |
|
Size Irregular
|
27.49 X 149.66 Ft ; Irregular At The Back |
|
Size Total Text
|
27.49 X 149.66 Ft ; Irregular At The Back |
Rooms
| Level |
Type |
Length |
Width |
Dimensions |
|
Lower Level |
Kitchen |
5.48 m |
3.65 m |
5.48 m x 3.65 m |
|
Lower Level |
Bedroom |
6.7 m |
2.81 m |
6.7 m x 2.81 m |
|
Lower Level |
Bedroom |
3.07 m |
1.77 m |
3.07 m x 1.77 m |
|
Lower Level |
Bedroom |
3.07 m |
2.81 m |
3.07 m x 2.81 m |
|
Lower Level |
Family Room |
6.95 m |
3.76 m |
6.95 m x 3.76 m |
|
Main Level |
Kitchen |
3.6 m |
2.33 m |
3.6 m x 2.33 m |
|
Main Level |
Eating Area |
3.23 m |
3.09 m |
3.23 m x 3.09 m |
|
Main Level |
Living Room |
4.25 m |
3.73 m |
4.25 m x 3.73 m |
|
Main Level |
Dining Room |
3 m |
2.45 m |
3 m x 2.45 m |
|
Upper Level |
Primary Bedroom |
3.9 m |
3.87 m |
3.9 m x 3.87 m |
|
Upper Level |
Bedroom 2 |
3.48 m |
2.81 m |
3.48 m x 2.81 m |
|
Upper Level |
Bedroom 3 |
3.86 m |
2.92 m |
3.86 m x 2.92 m |
https://www.realtor.ca/real-estate/27678856/76-winterfold-drive-brampton-madoc-madoc










