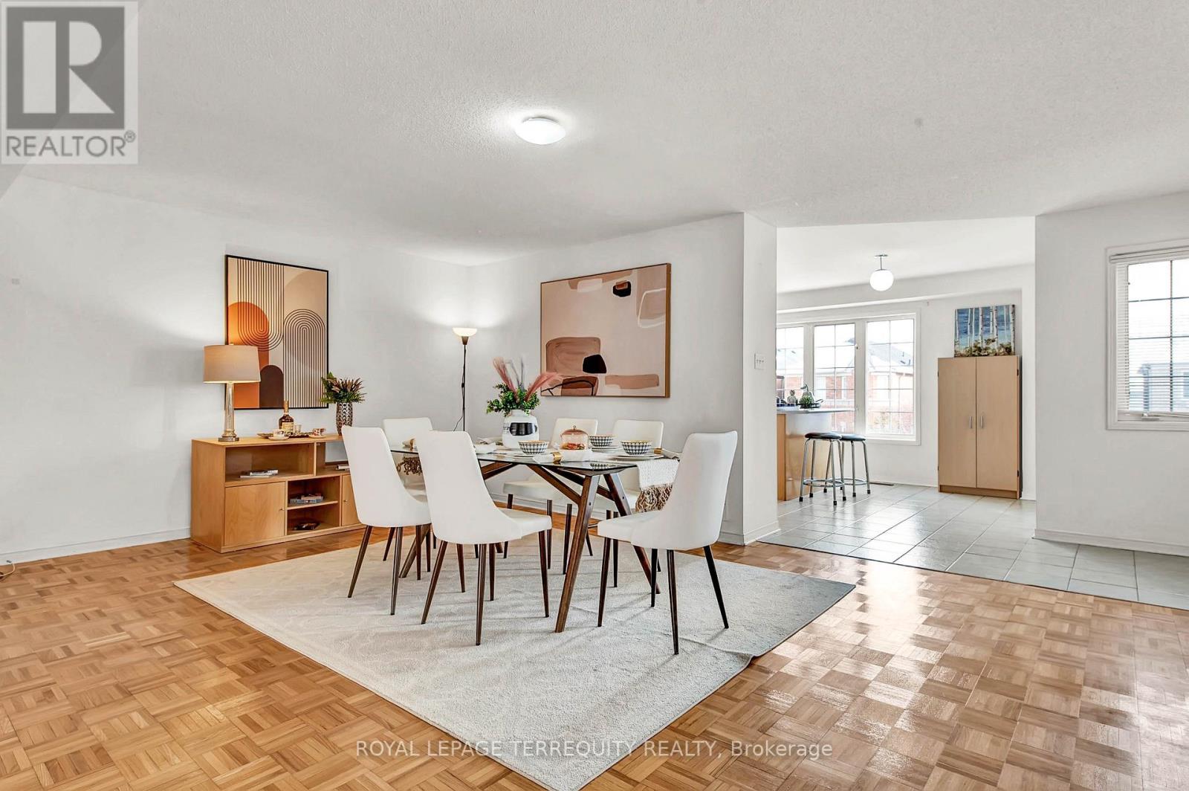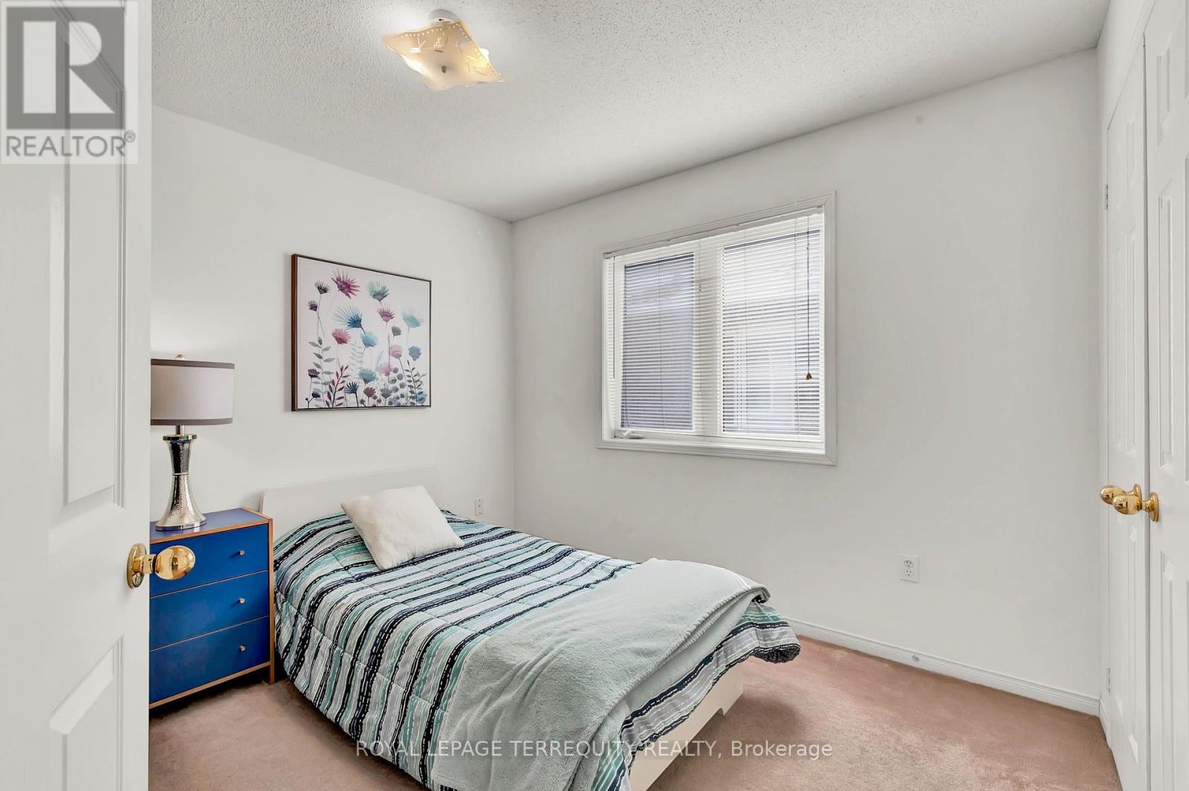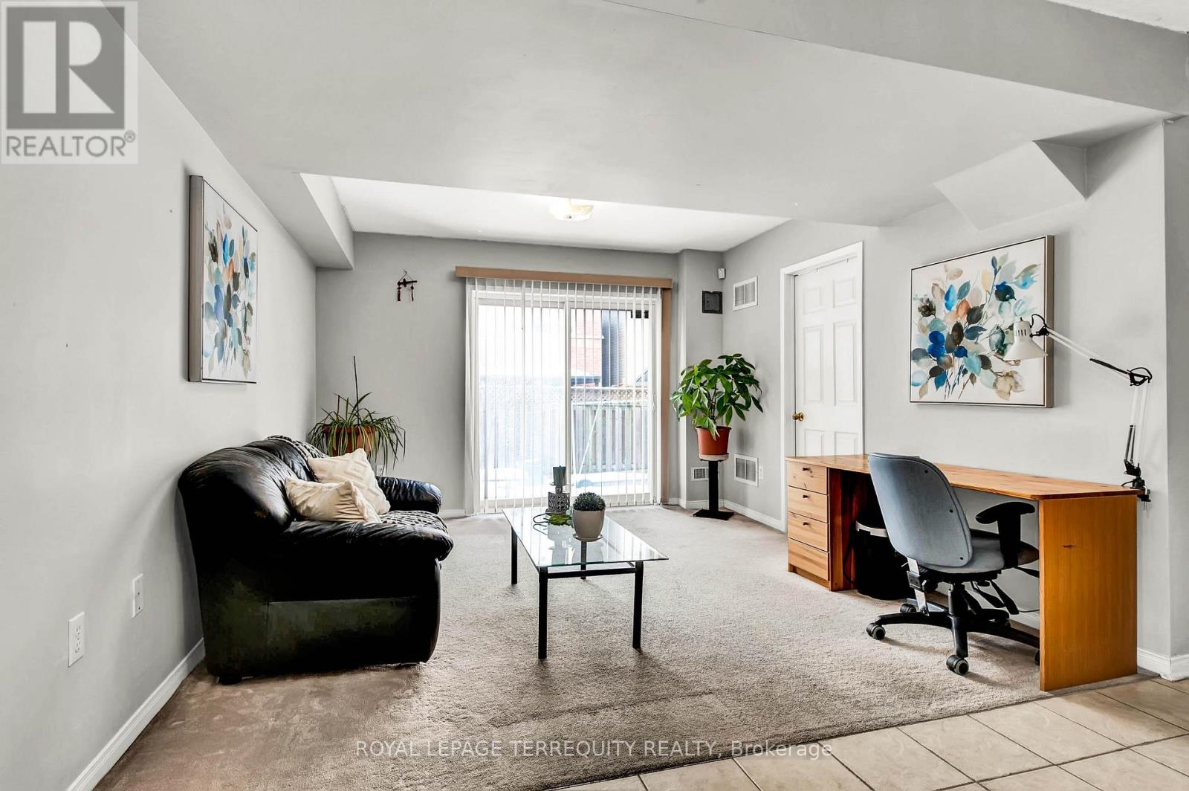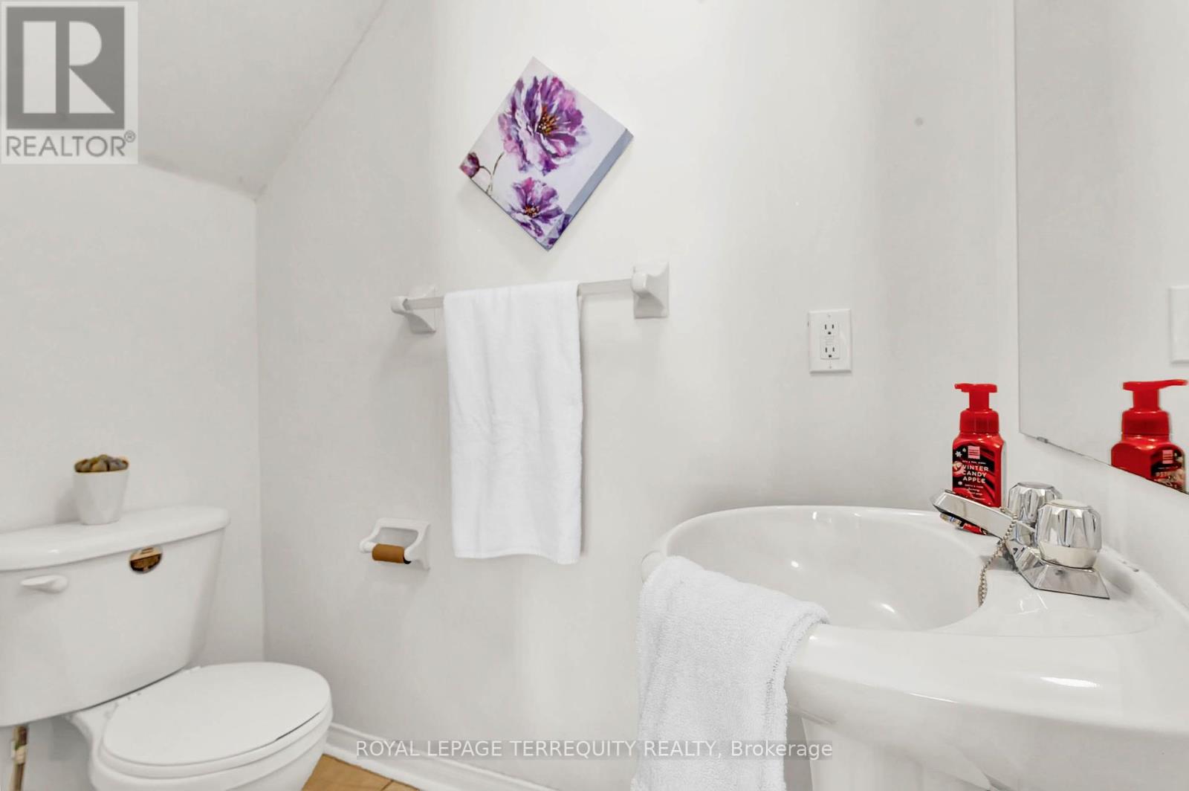5 Bedroom
3 Bathroom
Central Air Conditioning
Forced Air
$1,049,900
Excellent Value ! Spacious 2-Storey Freehold Detached Home in a Prime Toronto Location. Double garage , Finished walk-out basement with a separate entrance to the backyard . Perfect for investors or first-time buyers. This property is ideal for rental income potential. Open concept Living/Dining/Kitchen area with large windows providing ample natural lights . The owner has made many upgrades from the builder, including double sinks in both bathrooms and a skylight in the second bathroom. Brand New Owned Furnace (2025), Newer Owned Hot Water Heater (2023) and Freshly Painted (2025) . Located in a prestigious neighborhood near top-rated schools, and close to all essential amenities, including parks, public transit, schools, Walmart, Nation supermarket, Yorkdale Shopping Centre and easy access to Hwy 400/401/407. Don't miss the opportunity to view this beautiful home . (id:55499)
Property Details
|
MLS® Number
|
W11969681 |
|
Property Type
|
Single Family |
|
Community Name
|
Brookhaven-Amesbury |
|
Amenities Near By
|
Hospital, Park, Public Transit, Schools |
|
Equipment Type
|
None |
|
Features
|
Flat Site |
|
Parking Space Total
|
5 |
|
Rental Equipment Type
|
None |
|
View Type
|
City View |
Building
|
Bathroom Total
|
3 |
|
Bedrooms Above Ground
|
4 |
|
Bedrooms Below Ground
|
1 |
|
Bedrooms Total
|
5 |
|
Appliances
|
Water Heater, Dryer, Refrigerator, Stove, Washer, Window Coverings |
|
Basement Development
|
Finished |
|
Basement Features
|
Separate Entrance, Walk Out |
|
Basement Type
|
N/a (finished) |
|
Construction Style Attachment
|
Detached |
|
Cooling Type
|
Central Air Conditioning |
|
Exterior Finish
|
Brick |
|
Flooring Type
|
Hardwood, Ceramic, Carpeted |
|
Foundation Type
|
Concrete |
|
Half Bath Total
|
1 |
|
Heating Fuel
|
Natural Gas |
|
Heating Type
|
Forced Air |
|
Stories Total
|
2 |
|
Type
|
House |
|
Utility Water
|
Municipal Water, Unknown |
Parking
Land
|
Acreage
|
No |
|
Land Amenities
|
Hospital, Park, Public Transit, Schools |
|
Size Depth
|
77 Ft ,1 In |
|
Size Frontage
|
27 Ft ,10 In |
|
Size Irregular
|
27.89 X 77.1 Ft |
|
Size Total Text
|
27.89 X 77.1 Ft|under 1/2 Acre |
Rooms
| Level |
Type |
Length |
Width |
Dimensions |
|
Second Level |
Primary Bedroom |
4.83 m |
3.38 m |
4.83 m x 3.38 m |
|
Second Level |
Bedroom 2 |
3.6 m |
3 m |
3.6 m x 3 m |
|
Second Level |
Bedroom 3 |
3.7 m |
2.73 m |
3.7 m x 2.73 m |
|
Second Level |
Bedroom 4 |
3.2 m |
3 m |
3.2 m x 3 m |
|
Second Level |
Bathroom |
3.3 m |
2.4 m |
3.3 m x 2.4 m |
|
Second Level |
Bathroom |
2.65 m |
1.62 m |
2.65 m x 1.62 m |
|
Main Level |
Family Room |
5.95 m |
5.82 m |
5.95 m x 5.82 m |
|
Main Level |
Dining Room |
5.96 m |
3.92 m |
5.96 m x 3.92 m |
|
Main Level |
Kitchen |
4.8 m |
3.85 m |
4.8 m x 3.85 m |
|
Ground Level |
Bathroom |
1.9 m |
1 m |
1.9 m x 1 m |
|
Ground Level |
Laundry Room |
3.7 m |
2.26 m |
3.7 m x 2.26 m |
|
Ground Level |
Living Room |
3.1 m |
2.43 m |
3.1 m x 2.43 m |
Utilities
|
Cable
|
Installed |
|
Sewer
|
Installed |
https://www.realtor.ca/real-estate/27907558/76-touchstone-drive-toronto-brookhaven-amesbury-brookhaven-amesbury































