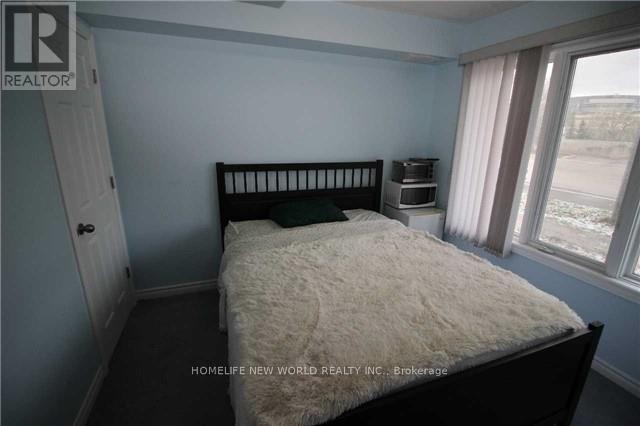76 Pond Drive Markham (Commerce Valley), Ontario L3T 7V2
3 Bedroom
3 Bathroom
Fireplace
Central Air Conditioning
Forced Air
$3,200 Monthly
Top-rated schools, parks, libraries, and easy highway access (Hwy 404 & 407)Spacious ground-floor layout with a modern 3-piece bathroom. Updated kitchen featuring hardwood floors, stove, fridge, dishwasher, washer, dryer, garage door opener (with remote), all ELFs, and existing window coverings. Steps away from convenience: supermarkets, shopping centers, plazas, and restaurants. Direct garage access. Tenant Responsibilities: Gas, water, and hydro. Dont miss this fantastic opportunity in a highly desirable area! (id:55499)
Property Details
| MLS® Number | N12107298 |
| Property Type | Single Family |
| Community Name | Commerce Valley |
| Amenities Near By | Park, Public Transit, Schools |
| Parking Space Total | 2 |
| View Type | View |
Building
| Bathroom Total | 3 |
| Bedrooms Above Ground | 3 |
| Bedrooms Total | 3 |
| Appliances | Dryer, Stove, Washer, Refrigerator |
| Basement Development | Finished |
| Basement Features | Separate Entrance |
| Basement Type | N/a (finished) |
| Construction Style Attachment | Attached |
| Cooling Type | Central Air Conditioning |
| Exterior Finish | Brick |
| Fireplace Present | Yes |
| Flooring Type | Ceramic |
| Foundation Type | Concrete |
| Heating Fuel | Natural Gas |
| Heating Type | Forced Air |
| Stories Total | 3 |
| Type | Row / Townhouse |
| Utility Water | Municipal Water |
Parking
| Attached Garage | |
| Garage |
Land
| Acreage | No |
| Land Amenities | Park, Public Transit, Schools |
| Sewer | Sanitary Sewer |
| Size Depth | 76 Ft |
| Size Frontage | 16 Ft ,6 In |
| Size Irregular | 16.5 X 76 Ft |
| Size Total Text | 16.5 X 76 Ft |
| Surface Water | Lake/pond |
Rooms
| Level | Type | Length | Width | Dimensions |
|---|---|---|---|---|
| Second Level | Living Room | 7.22 m | 3.66 m | 7.22 m x 3.66 m |
| Second Level | Dining Room | 3.41 m | 4.8 m | 3.41 m x 4.8 m |
| Second Level | Eating Area | 3.41 m | 4.8 m | 3.41 m x 4.8 m |
| Third Level | Primary Bedroom | 4.02 m | 3.66 m | 4.02 m x 3.66 m |
| Third Level | Bedroom 2 | 4.57 m | 2.7 m | 4.57 m x 2.7 m |
| Ground Level | Bedroom 3 | 2.82 m | 3 m | 2.82 m x 3 m |
https://www.realtor.ca/real-estate/28222723/76-pond-drive-markham-commerce-valley-commerce-valley
Interested?
Contact us for more information










